Прачечная с врезной мойкой и столешницей из бетона – фото дизайна интерьера
Сортировать:
Бюджет
Сортировать:Популярное за сегодня
41 - 47 из 47 фото
1 из 3

The industrial feel carries from the bathroom into the laundry, with the same tiles used throughout creating a sleek finish to a commonly mundane space. With room for both the washing machine and dryer under the bench, there is plenty of space for sorting laundry. Unique to our client’s lifestyle, a second fridge also lives in the laundry for all their entertaining needs.
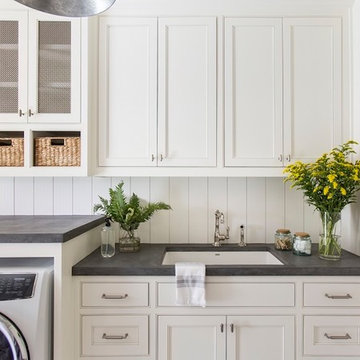
Стильный дизайн: большая отдельная, п-образная прачечная с врезной мойкой, фасадами с утопленной филенкой, белыми фасадами, столешницей из бетона, белыми стенами, со стиральной и сушильной машиной рядом и серой столешницей - последний тренд
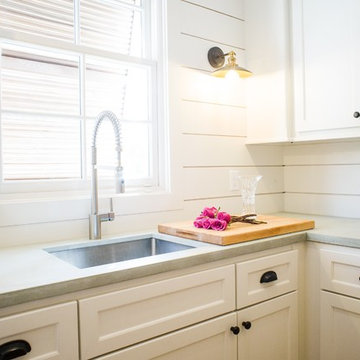
Источник вдохновения для домашнего уюта: отдельная, п-образная прачечная среднего размера в стиле кантри с врезной мойкой, фасадами с утопленной филенкой, белыми фасадами, столешницей из бетона, белыми стенами, со стиральной и сушильной машиной рядом и серой столешницей
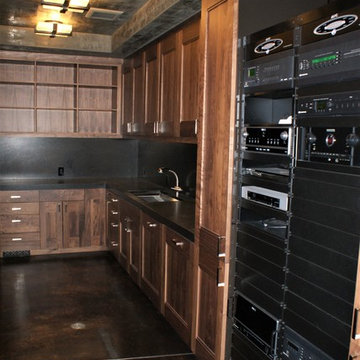
Источник вдохновения для домашнего уюта: большая п-образная универсальная комната в стиле кантри с врезной мойкой, бетонным полом, плоскими фасадами, темными деревянными фасадами, столешницей из бетона, серыми стенами и со стиральной и сушильной машиной рядом
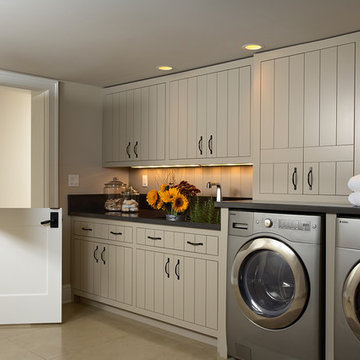
* Designed by Rosemary Merrill
* Photography by Susan Gilmore
Пример оригинального дизайна: большая угловая универсальная комната в стиле неоклассика (современная классика) с врезной мойкой, плоскими фасадами, бежевыми фасадами, столешницей из бетона, бежевыми стенами, бетонным полом и со стиральной и сушильной машиной рядом
Пример оригинального дизайна: большая угловая универсальная комната в стиле неоклассика (современная классика) с врезной мойкой, плоскими фасадами, бежевыми фасадами, столешницей из бетона, бежевыми стенами, бетонным полом и со стиральной и сушильной машиной рядом
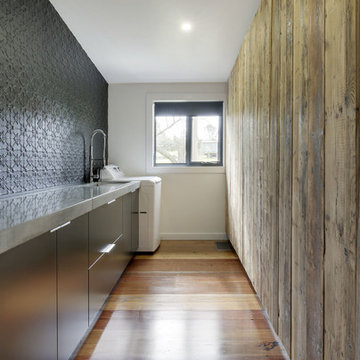
Industrial meets eclectic in this kitchen, pantry and laundry renovation by Dan Kitchens Australia. Many of the industrial features were made and installed by Craig's Workshop, including the reclaimed timber barbacking, the full-height pressed metal splashback and the rustic bar stools.
Photos: Paul Worsley @ Live By The Sea
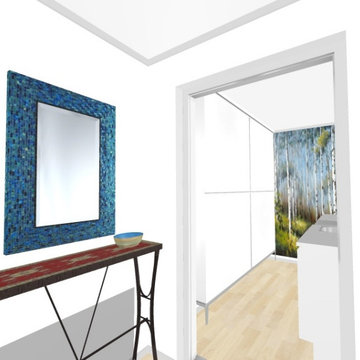
eDesign of front entry in limited space. The laundry room is opposite the entry. Focal point of nature-inspired wallpaper on opposite wall. Left-side of laundry room is custom designed floor to ceiling semi built-in storage. All cabinets are flat-panel. To create a stylish entry landing, a turquoise glass mosaic mirror over a simple and slim table with space under for shoes. Incudes turquoise bowl for keys. On the side of the door are gold-toned hooks for jacket and purse. Client request for eDesign of open-space living-dining-kitchen with privacy separation for living area. The eDesign includes a custom design of bookcase separation using client's favourite red flower print. The living area side of privacy separation has space for the TV.
Прачечная с врезной мойкой и столешницей из бетона – фото дизайна интерьера
3