Прачечная с врезной мойкой и столешницей из акрилового камня – фото дизайна интерьера
Сортировать:
Бюджет
Сортировать:Популярное за сегодня
81 - 100 из 639 фото
1 из 3

На фото: отдельная, угловая прачечная среднего размера в морском стиле с врезной мойкой, синими фасадами, столешницей из акрилового камня, полом из керамической плитки, разноцветным полом, белой столешницей, фасадами в стиле шейкер, серыми стенами и со стиральной и сушильной машиной рядом с
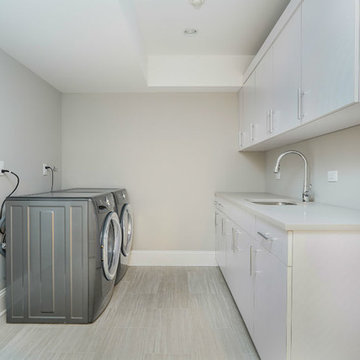
Пример оригинального дизайна: отдельная, параллельная прачечная среднего размера в стиле неоклассика (современная классика) с врезной мойкой, плоскими фасадами, белыми фасадами, столешницей из акрилового камня, серыми стенами, полом из керамогранита, со стиральной и сушильной машиной рядом и серым полом
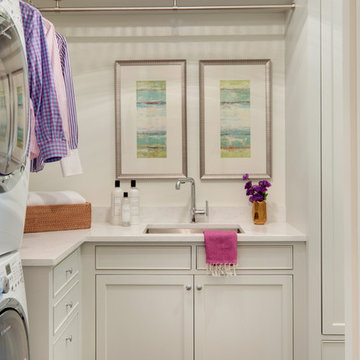
Spacecrafting Photography
На фото: угловая прачечная в классическом стиле с врезной мойкой, белыми фасадами, столешницей из акрилового камня, белыми стенами, полом из керамической плитки, с сушильной машиной на стиральной машине и фасадами в стиле шейкер
На фото: угловая прачечная в классическом стиле с врезной мойкой, белыми фасадами, столешницей из акрилового камня, белыми стенами, полом из керамической плитки, с сушильной машиной на стиральной машине и фасадами в стиле шейкер
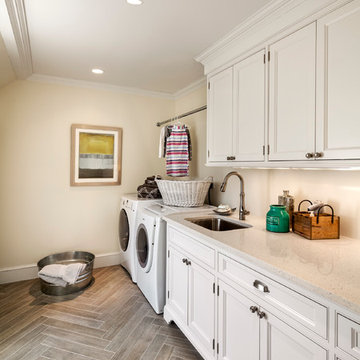
Woodruff Brown Photography
Пример оригинального дизайна: большая отдельная, параллельная прачечная в классическом стиле с белыми фасадами, со стиральной и сушильной машиной рядом, врезной мойкой, фасадами с утопленной филенкой, столешницей из акрилового камня, бежевыми стенами и полом из керамогранита
Пример оригинального дизайна: большая отдельная, параллельная прачечная в классическом стиле с белыми фасадами, со стиральной и сушильной машиной рядом, врезной мойкой, фасадами с утопленной филенкой, столешницей из акрилового камня, бежевыми стенами и полом из керамогранита

GDC’s carpenters created custom mahogany doors and jams for the office and laundry space.
На фото: маленькая прямая кладовка в морском стиле с врезной мойкой, плоскими фасадами, столешницей из акрилового камня, белыми стенами, светлым паркетным полом, со стиральной и сушильной машиной рядом и фасадами цвета дерева среднего тона для на участке и в саду с
На фото: маленькая прямая кладовка в морском стиле с врезной мойкой, плоскими фасадами, столешницей из акрилового камня, белыми стенами, светлым паркетным полом, со стиральной и сушильной машиной рядом и фасадами цвета дерева среднего тона для на участке и в саду с

Пример оригинального дизайна: большая отдельная, п-образная прачечная в морском стиле с врезной мойкой, фасадами в стиле шейкер, синими фасадами, столешницей из акрилового камня, полом из керамической плитки, со стиральной и сушильной машиной рядом, разноцветным полом и белой столешницей

Our client purchased what had been a custom home built in 1973 on a high bank waterfront lot. They did their due diligence with respect to the septic system, well and the existing underground fuel tank but little did they know, they had purchased a house that would fit into the Three Little Pigs Story book.
The original idea was to do a thorough cosmetic remodel to bring the home up to date using all high durability/low maintenance materials and provide the homeowners with a flexible floor plan that would allow them to live in the home for as long as they chose to, not how long the home would allow them to stay safely. However, there was one structure element that had to change, the staircase.
The staircase blocked the beautiful water/mountain few from the kitchen and part of the dining room. It also bisected the second-floor master suite creating a maze of small dysfunctional rooms with a very narrow (and unsafe) top stair landing. In the process of redesigning the stairs and reviewing replacement options for the 1972 custom milled one inch thick cupped and cracked cedar siding, it was discovered that the house had no seismic support and that the dining/family room/hot tub room and been a poorly constructed addition and required significant structural reinforcement. It should be noted that it is not uncommon for this home to be subjected to 60-100 mile an hour winds and that the geographic area is in a known earthquake zone.
Once the structural engineering was complete, the redesign of the home became an open pallet. The homeowners top requests included: no additional square footage, accessibility, high durability/low maintenance materials, high performance mechanicals and appliances, water and energy efficient fixtures and equipment and improved lighting incorporated into: two master suites (one upstairs and one downstairs), a healthy kitchen (appliances that preserve fresh food nutrients and materials that minimize bacterial growth), accessible bathing and toileting, functionally designed closets and storage, a multi-purpose laundry room, an exercise room, a functionally designed home office, a catio (second floor balcony on the front of the home), with an exterior that was not just code compliant but beautiful and easy to maintain.
All of this was achieved and more. The finished project speaks for itself.
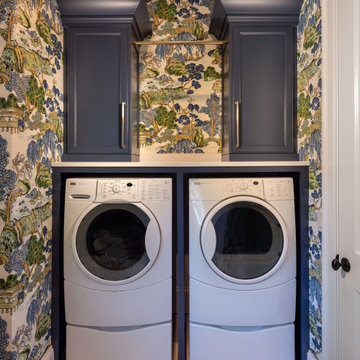
The cheerful, blue, green and white laundry room is as beautiful as it is functional with custom cabinets, a hanging drying station, hidden ironing board and steel undermount sink.
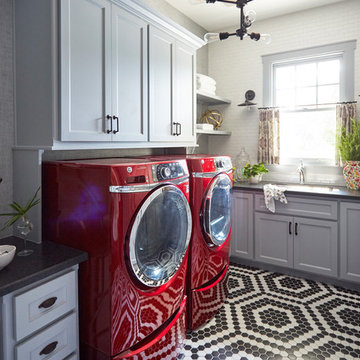
Mike Kaskel
Идея дизайна: угловая универсальная комната среднего размера в классическом стиле с врезной мойкой, фасадами с утопленной филенкой, серыми фасадами, столешницей из акрилового камня, белыми стенами, со стиральной и сушильной машиной рядом, разноцветным полом и черной столешницей
Идея дизайна: угловая универсальная комната среднего размера в классическом стиле с врезной мойкой, фасадами с утопленной филенкой, серыми фасадами, столешницей из акрилового камня, белыми стенами, со стиральной и сушильной машиной рядом, разноцветным полом и черной столешницей

Cooper Carras Photography
Entry with mudroom and laundry room all in one. A place to drop wet ski gear, hang it up with dryer mounted behind cedar slats. Boot and glove dryer for wet gear. Colorful bench designed to withstand wet ski gear and wet dogs!
Sustainable design with reused aluminum siding, live edge wood bench seats, Paperstone counter tops and porcelain wood look plank tiles.
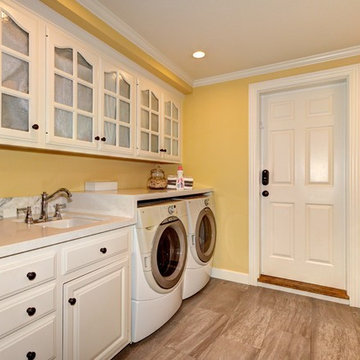
На фото: большая отдельная, параллельная прачечная в классическом стиле с врезной мойкой, фасадами с выступающей филенкой, белыми фасадами, столешницей из акрилового камня, желтыми стенами, полом из керамогранита, со стиральной и сушильной машиной рядом, коричневым полом и белой столешницей

Who wouldn't mind doing laundry in such a bright and colorful laundry room? Custom cabinetry allows for creating a space with the exact specifications of the homeowner and is the perfect backdrop for the floor to ceiling white subway tiles. From a hanging drying station, hidden litterbox storage, antimicrobial and durable white Krion countertops to beautiful walnut shelving, this laundry room is as beautiful as it is functional.
Stephen Allen Photography
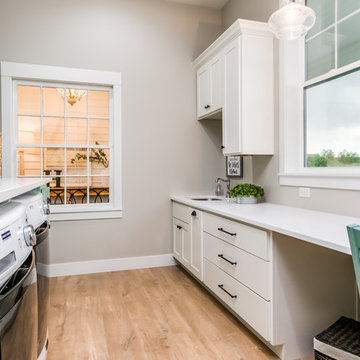
На фото: параллельная универсальная комната среднего размера в стиле кантри с врезной мойкой, фасадами в стиле шейкер, белыми фасадами, столешницей из акрилового камня, бежевыми стенами, паркетным полом среднего тона, со стиральной и сушильной машиной рядом, коричневым полом и белой столешницей
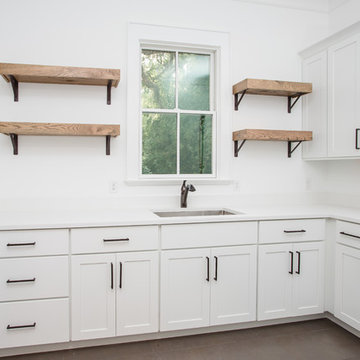
Идея дизайна: отдельная, угловая прачечная среднего размера в стиле кантри с врезной мойкой, фасадами в стиле шейкер, белыми фасадами, столешницей из акрилового камня, белыми стенами и коричневым полом
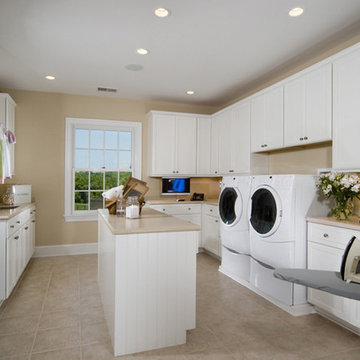
Свежая идея для дизайна: большая отдельная, п-образная прачечная в классическом стиле с врезной мойкой, фасадами с утопленной филенкой, белыми фасадами, столешницей из акрилового камня, бежевыми стенами, полом из керамогранита и со стиральной и сушильной машиной рядом - отличное фото интерьера
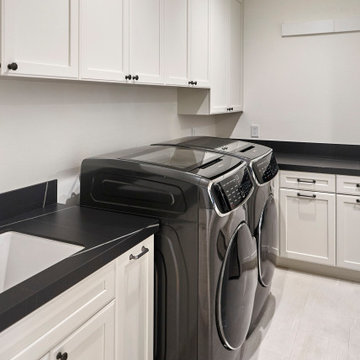
Идея дизайна: большая отдельная, угловая прачечная в стиле неоклассика (современная классика) с врезной мойкой, фасадами с утопленной филенкой, белыми фасадами, столешницей из акрилового камня, белым фартуком, фартуком из керамической плитки, белыми стенами, полом из керамогранита, со стиральной и сушильной машиной рядом, серым полом и черной столешницей

Laundry room with shaker white cabinets, black countertop, honeycomb tile backsplash and plenty of storage.
Стильный дизайн: отдельная, прямая прачечная среднего размера в современном стиле с врезной мойкой, фасадами в стиле шейкер, белыми фасадами, столешницей из акрилового камня, белыми стенами, полом из сланца, со стиральной и сушильной машиной рядом, серым полом и серой столешницей - последний тренд
Стильный дизайн: отдельная, прямая прачечная среднего размера в современном стиле с врезной мойкой, фасадами в стиле шейкер, белыми фасадами, столешницей из акрилового камня, белыми стенами, полом из сланца, со стиральной и сушильной машиной рядом, серым полом и серой столешницей - последний тренд
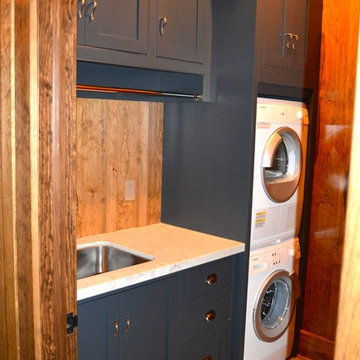
Стильный дизайн: отдельная, прямая прачечная среднего размера в стиле рустика с врезной мойкой, фасадами в стиле шейкер, синими фасадами, столешницей из акрилового камня, коричневыми стенами, полом из керамической плитки и с сушильной машиной на стиральной машине - последний тренд

Apple green laundry room
Пример оригинального дизайна: прачечная в современном стиле с зелеными фасадами, столешницей из акрилового камня, с сушильной машиной на стиральной машине, врезной мойкой, коричневым полом и белой столешницей
Пример оригинального дизайна: прачечная в современном стиле с зелеными фасадами, столешницей из акрилового камня, с сушильной машиной на стиральной машине, врезной мойкой, коричневым полом и белой столешницей

На фото: отдельная, угловая прачечная среднего размера в стиле неоклассика (современная классика) с врезной мойкой, фасадами с утопленной филенкой, серыми фасадами, столешницей из акрилового камня, серыми стенами, полом из керамической плитки, со стиральной и сушильной машиной рядом и бежевым полом с
Прачечная с врезной мойкой и столешницей из акрилового камня – фото дизайна интерьера
5