Прачечная с врезной мойкой и полом из керамической плитки – фото дизайна интерьера
Сортировать:
Бюджет
Сортировать:Популярное за сегодня
161 - 180 из 2 464 фото
1 из 3
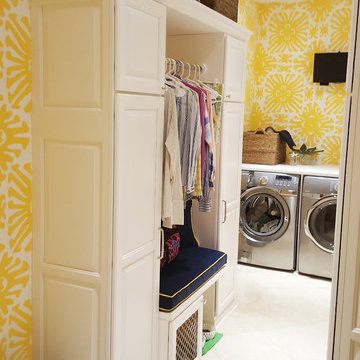
The laundry room with built-in cabinetry and sunburst wallpaper.
На фото: маленькая универсальная комната в стиле фьюжн с врезной мойкой, фасадами с выступающей филенкой, белыми фасадами, желтыми стенами, полом из керамической плитки и со стиральной и сушильной машиной рядом для на участке и в саду с
На фото: маленькая универсальная комната в стиле фьюжн с врезной мойкой, фасадами с выступающей филенкой, белыми фасадами, желтыми стенами, полом из керамической плитки и со стиральной и сушильной машиной рядом для на участке и в саду с
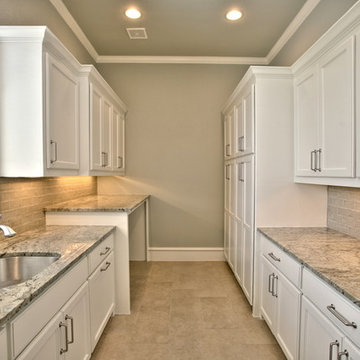
Blane Balduf
Идея дизайна: отдельная, параллельная прачечная среднего размера в стиле неоклассика (современная классика) с врезной мойкой, белыми фасадами, гранитной столешницей, бежевыми стенами, полом из керамической плитки, со стиральной и сушильной машиной рядом и фасадами с утопленной филенкой
Идея дизайна: отдельная, параллельная прачечная среднего размера в стиле неоклассика (современная классика) с врезной мойкой, белыми фасадами, гранитной столешницей, бежевыми стенами, полом из керамической плитки, со стиральной и сушильной машиной рядом и фасадами с утопленной филенкой
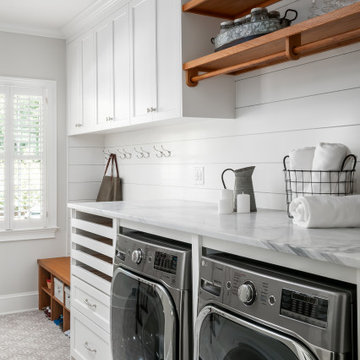
Hard working laundry room, perfect for a young family. A generous cubby area has plenty of room to keep shoes and backpacks organized and out of the way. Everything has a place in this warm and inviting laundry room. White Shaker style cabinets to the ceiling hide home staples, and a beautiful Cararra marble is a perfect pair with the pattern tile. The laundry area boasts pull out drying rack drawers, a hanging bar, and a separate laundry sink utilizing under stair space.
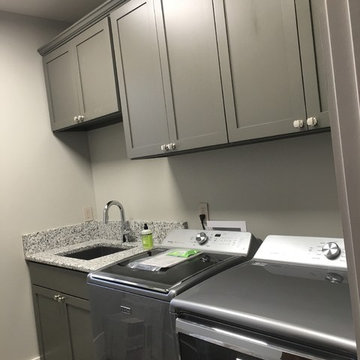
Источник вдохновения для домашнего уюта: отдельная, прямая прачечная среднего размера в стиле модернизм с врезной мойкой, фасадами в стиле шейкер, серыми фасадами, гранитной столешницей, бежевыми стенами, полом из керамической плитки, со стиральной и сушильной машиной рядом и бежевым полом
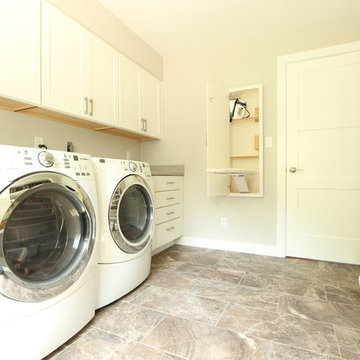
Washer and dryer were placed side by side with wall cabinets above. The soffit above the cabinets was maintained in the remodel. New stone tile floors were added. Also added was an in wall ironing board. Shoe shelves and hanging storage are on the opposite wall. Laundry baskets tuck under the shoe shelves to keep them out of the way.
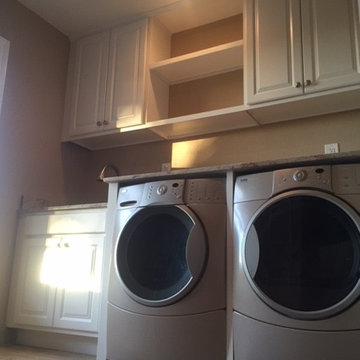
Идея дизайна: п-образная универсальная комната среднего размера в стиле неоклассика (современная классика) с врезной мойкой, фасадами с выступающей филенкой, белыми фасадами, гранитной столешницей, бежевыми стенами, полом из керамической плитки и со стиральной и сушильной машиной рядом
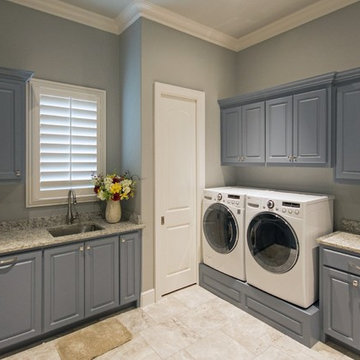
Идея дизайна: большая п-образная универсальная комната в стиле неоклассика (современная классика) с врезной мойкой, фасадами с выступающей филенкой, серыми фасадами, гранитной столешницей, серыми стенами, полом из керамической плитки, со стиральной и сушильной машиной рядом и бежевым полом

The Hasserton is a sleek take on the waterfront home. This multi-level design exudes modern chic as well as the comfort of a family cottage. The sprawling main floor footprint offers homeowners areas to lounge, a spacious kitchen, a formal dining room, access to outdoor living, and a luxurious master bedroom suite. The upper level features two additional bedrooms and a loft, while the lower level is the entertainment center of the home. A curved beverage bar sits adjacent to comfortable sitting areas. A guest bedroom and exercise facility are also located on this floor.

Summary of Scope: gut renovation/reconfiguration of kitchen, coffee bar, mudroom, powder room, 2 kids baths, guest bath, master bath and dressing room, kids study and playroom, study/office, laundry room, restoration of windows, adding wallpapers and window treatments
Background/description: The house was built in 1908, my clients are only the 3rd owners of the house. The prior owner lived there from 1940s until she died at age of 98! The old home had loads of character and charm but was in pretty bad condition and desperately needed updates. The clients purchased the home a few years ago and did some work before they moved in (roof, HVAC, electrical) but decided to live in the house for a 6 months or so before embarking on the next renovation phase. I had worked with the clients previously on the wife's office space and a few projects in a previous home including the nursery design for their first child so they reached out when they were ready to start thinking about the interior renovations. The goal was to respect and enhance the historic architecture of the home but make the spaces more functional for this couple with two small kids. Clients were open to color and some more bold/unexpected design choices. The design style is updated traditional with some eclectic elements. An early design decision was to incorporate a dark colored french range which would be the focal point of the kitchen and to do dark high gloss lacquered cabinets in the adjacent coffee bar, and we ultimately went with dark green.
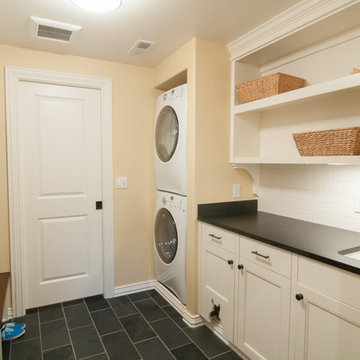
Стильный дизайн: маленькая параллельная универсальная комната в современном стиле с врезной мойкой, фасадами с утопленной филенкой, белыми фасадами, бежевыми стенами, полом из керамической плитки, с сушильной машиной на стиральной машине и черным полом для на участке и в саду - последний тренд
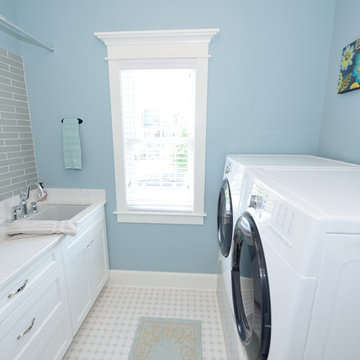
The laundry room offers lots of storage, an amazingly convenient laundry sink, folding space and hanging space. Super cute under the stairs dog room! Such a great way to use the space and an awesome way to conceal dog bowls and toys. Designed and built by Terramor Homes in Raleigh, NC.
Photography: M. Eric Honeycutt
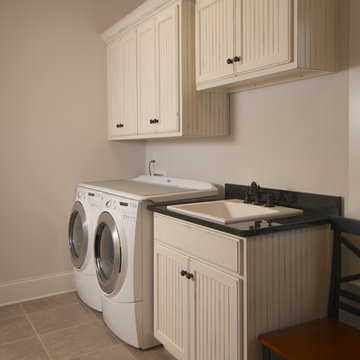
Marc Stowe
Пример оригинального дизайна: прямая универсальная комната среднего размера в стиле кантри с врезной мойкой, фасадами с выступающей филенкой, гранитной столешницей, бежевыми стенами, полом из керамической плитки, со стиральной и сушильной машиной рядом и белыми фасадами
Пример оригинального дизайна: прямая универсальная комната среднего размера в стиле кантри с врезной мойкой, фасадами с выступающей филенкой, гранитной столешницей, бежевыми стенами, полом из керамической плитки, со стиральной и сушильной машиной рядом и белыми фасадами
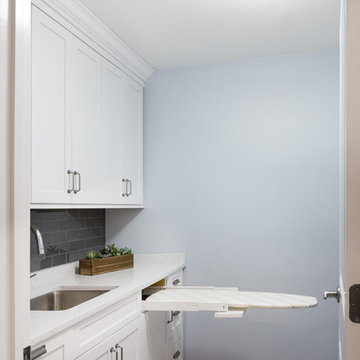
Photography by Daniela Goncalves
Идея дизайна: маленькая параллельная прачечная в стиле неоклассика (современная классика) с врезной мойкой, фасадами в стиле шейкер, белыми фасадами, столешницей из акрилового камня, синими стенами, полом из керамической плитки, со стиральной и сушильной машиной рядом и белой столешницей для на участке и в саду
Идея дизайна: маленькая параллельная прачечная в стиле неоклассика (современная классика) с врезной мойкой, фасадами в стиле шейкер, белыми фасадами, столешницей из акрилового камня, синими стенами, полом из керамической плитки, со стиральной и сушильной машиной рядом и белой столешницей для на участке и в саду
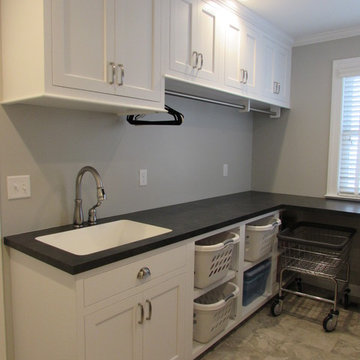
Talon Construction whole house renovation in Frederick
Стильный дизайн: параллельная универсальная комната среднего размера в стиле неоклассика (современная классика) с врезной мойкой, белыми фасадами, серыми стенами, полом из керамической плитки, со стиральной и сушильной машиной рядом и разноцветным полом - последний тренд
Стильный дизайн: параллельная универсальная комната среднего размера в стиле неоклассика (современная классика) с врезной мойкой, белыми фасадами, серыми стенами, полом из керамической плитки, со стиральной и сушильной машиной рядом и разноцветным полом - последний тренд
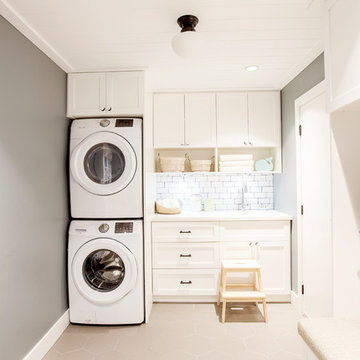
Свежая идея для дизайна: прямая универсальная комната среднего размера в морском стиле с врезной мойкой, фасадами в стиле шейкер, белыми фасадами, столешницей из кварцевого агломерата, серыми стенами, полом из керамической плитки, с сушильной машиной на стиральной машине и серым полом - отличное фото интерьера
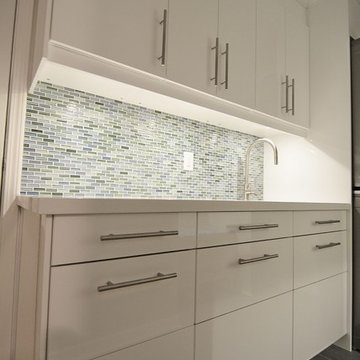
Jackie Brasso
Идея дизайна: маленькая параллельная универсальная комната в современном стиле с врезной мойкой, плоскими фасадами, белыми фасадами, столешницей из кварцевого агломерата, полом из керамической плитки, с сушильной машиной на стиральной машине и белыми стенами для на участке и в саду
Идея дизайна: маленькая параллельная универсальная комната в современном стиле с врезной мойкой, плоскими фасадами, белыми фасадами, столешницей из кварцевого агломерата, полом из керамической плитки, с сушильной машиной на стиральной машине и белыми стенами для на участке и в саду
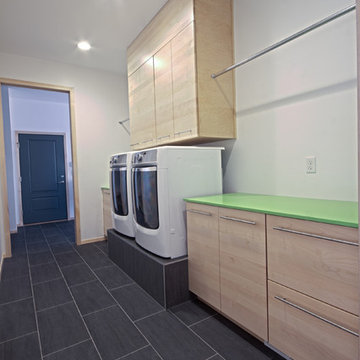
Photographer: Kat Brannaman
На фото: отдельная, прямая прачечная среднего размера в стиле модернизм с врезной мойкой, плоскими фасадами, светлыми деревянными фасадами, столешницей из кварцевого агломерата, белыми стенами, полом из керамической плитки, со стиральной и сушильной машиной рядом и зеленой столешницей с
На фото: отдельная, прямая прачечная среднего размера в стиле модернизм с врезной мойкой, плоскими фасадами, светлыми деревянными фасадами, столешницей из кварцевого агломерата, белыми стенами, полом из керамической плитки, со стиральной и сушильной машиной рядом и зеленой столешницей с

The laundry room was a major transformation that needed to occur, once a dark and gloomy dungeon is now a bright, and whimsical room that would make anyone be happy, doing the household chore of laundry. The Havana Ornate Silver tile flooring and Ice White backsplash tile translated nicely against the custom cabinetry. To accommodate the newest furriest member of the family, a hidden custom litter box pull-out was included in the cabinetry and cute cat door that would allow the new kitten to get in and out through its very own passageway.
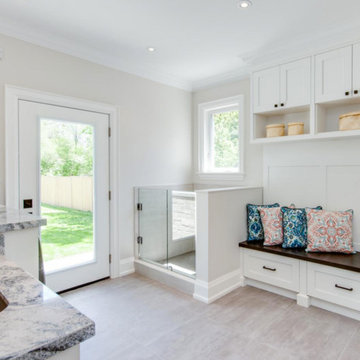
На фото: большая отдельная, прямая прачечная в классическом стиле с врезной мойкой, фасадами с утопленной филенкой, белыми фасадами, гранитной столешницей, белыми стенами, со стиральной и сушильной машиной рядом, полом из керамической плитки и бежевым полом
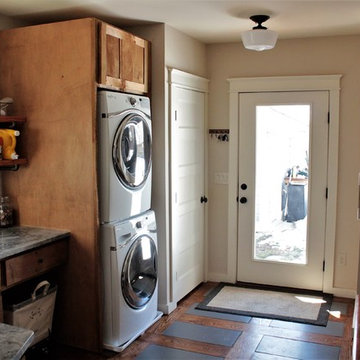
Georgia Del Vecchio
Пример оригинального дизайна: угловая универсальная комната среднего размера в стиле рустика с врезной мойкой, фасадами в стиле шейкер, светлыми деревянными фасадами, столешницей из кварцита, бежевыми стенами, полом из керамической плитки и с сушильной машиной на стиральной машине
Пример оригинального дизайна: угловая универсальная комната среднего размера в стиле рустика с врезной мойкой, фасадами в стиле шейкер, светлыми деревянными фасадами, столешницей из кварцита, бежевыми стенами, полом из керамической плитки и с сушильной машиной на стиральной машине
Прачечная с врезной мойкой и полом из керамической плитки – фото дизайна интерьера
9