Прачечная с врезной мойкой и коричневыми фасадами – фото дизайна интерьера
Сортировать:
Бюджет
Сортировать:Популярное за сегодня
21 - 40 из 134 фото
1 из 3
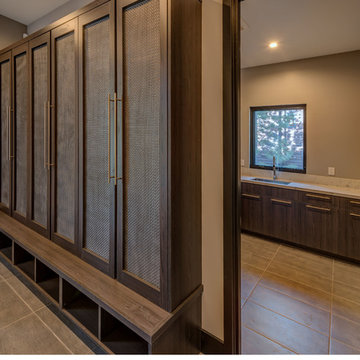
Vance Fox
На фото: отдельная, угловая прачечная среднего размера в современном стиле с врезной мойкой, плоскими фасадами, коричневыми фасадами, столешницей из кварцита, серыми стенами, полом из керамической плитки, серым полом и белой столешницей
На фото: отдельная, угловая прачечная среднего размера в современном стиле с врезной мойкой, плоскими фасадами, коричневыми фасадами, столешницей из кварцита, серыми стенами, полом из керамической плитки, серым полом и белой столешницей

Laundry Room in Oak Endgrainm, with Zentrum Laundry Sink ZT36
Свежая идея для дизайна: параллельная универсальная комната среднего размера в современном стиле с врезной мойкой, плоскими фасадами, коричневыми фасадами, столешницей из плитки, черным фартуком, фартуком из керамогранитной плитки, черными стенами, со скрытой стиральной машиной и черной столешницей - отличное фото интерьера
Свежая идея для дизайна: параллельная универсальная комната среднего размера в современном стиле с врезной мойкой, плоскими фасадами, коричневыми фасадами, столешницей из плитки, черным фартуком, фартуком из керамогранитной плитки, черными стенами, со скрытой стиральной машиной и черной столешницей - отличное фото интерьера
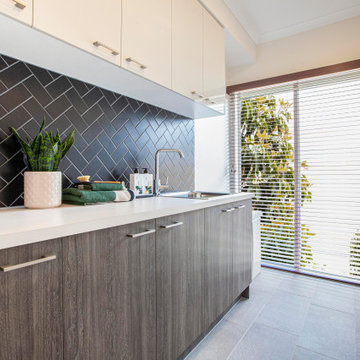
Laundry room in the Brunswick 254 from the JG King Homes Alpha Collection
На фото: прачечная в стиле ретро с врезной мойкой, коричневыми фасадами, столешницей из кварцевого агломерата, бежевыми стенами, полом из керамической плитки, с сушильной машиной на стиральной машине, серым полом и белой столешницей
На фото: прачечная в стиле ретро с врезной мойкой, коричневыми фасадами, столешницей из кварцевого агломерата, бежевыми стенами, полом из керамической плитки, с сушильной машиной на стиральной машине, серым полом и белой столешницей
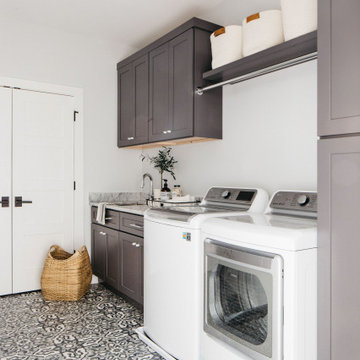
Style & storage all in one!?
Even the functional rooms in your home can show your personal style. Tap the link in our bio to get started on your home remodel!

Photography by Stephen Brousseau.
Стильный дизайн: параллельная универсальная комната среднего размера в современном стиле с врезной мойкой, плоскими фасадами, коричневыми фасадами, столешницей из акрилового камня, белыми стенами, полом из керамогранита, со стиральной и сушильной машиной рядом, серым полом и серой столешницей - последний тренд
Стильный дизайн: параллельная универсальная комната среднего размера в современном стиле с врезной мойкой, плоскими фасадами, коричневыми фасадами, столешницей из акрилового камня, белыми стенами, полом из керамогранита, со стиральной и сушильной машиной рядом, серым полом и серой столешницей - последний тренд
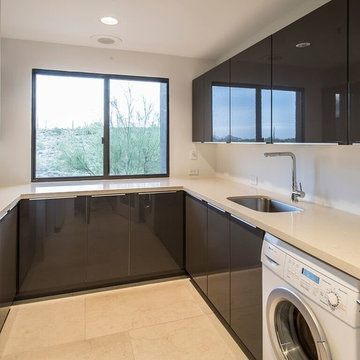
Стильный дизайн: п-образная универсальная комната среднего размера в стиле модернизм с врезной мойкой, плоскими фасадами, коричневыми фасадами, столешницей из акрилового камня, белыми стенами, полом из керамической плитки, со стиральной и сушильной машиной рядом и бежевым полом - последний тренд
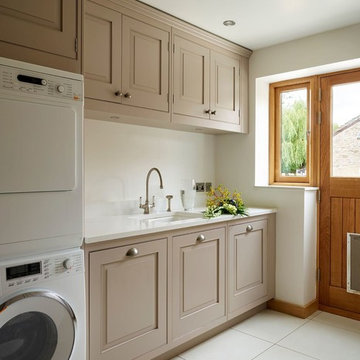
Пример оригинального дизайна: прямая универсальная комната среднего размера в классическом стиле с врезной мойкой, фасадами с утопленной филенкой, коричневыми фасадами, бежевыми стенами, с сушильной машиной на стиральной машине и белым полом

A combination of quarter sawn white oak material with kerf cuts creates harmony between the cabinets and the warm, modern architecture of the home. We mirrored the waterfall of the island to the base cabinets on the range wall. This project was unique because the client wanted the same kitchen layout as their previous home but updated with modern lines to fit the architecture. Floating shelves were swapped out for an open tile wall, and we added a double access countertwall cabinet to the right of the range for additional storage. This cabinet has hidden front access storage using an intentionally placed kerf cut and modern handleless design. The kerf cut material at the knee space of the island is extended to the sides, emphasizing a sense of depth. The palette is neutral with warm woods, dark stain, light surfaces, and the pearlescent tone of the backsplash; giving the client’s art collection a beautiful neutral backdrop to be celebrated.
For the laundry we chose a micro shaker style cabinet door for a clean, transitional design. A folding surface over the washer and dryer as well as an intentional space for a dog bed create a space as functional as it is lovely. The color of the wall picks up on the tones of the beautiful marble tile floor and an art wall finishes out the space.
In the master bath warm taupe tones of the wall tile play off the warm tones of the textured laminate cabinets. A tiled base supports the vanity creating a floating feel while also providing accessibility as well as ease of cleaning.
An entry coat closet designed to feel like a furniture piece in the entry flows harmoniously with the warm taupe finishes of the brick on the exterior of the home. We also brought the kerf cut of the kitchen in and used a modern handleless design.
The mudroom provides storage for coats with clothing rods as well as open cubbies for a quick and easy space to drop shoes. Warm taupe was brought in from the entry and paired with the micro shaker of the laundry.
In the guest bath we combined the kerf cut of the kitchen and entry in a stained maple to play off the tones of the shower tile and dynamic Patagonia granite countertops.

На фото: огромная п-образная универсальная комната в стиле неоклассика (современная классика) с фасадами с утопленной филенкой, коричневыми фасадами, мраморной столешницей, белыми стенами, полом из известняка, со стиральной и сушильной машиной рядом, бежевым полом, белой столешницей, стенами из вагонки и врезной мойкой
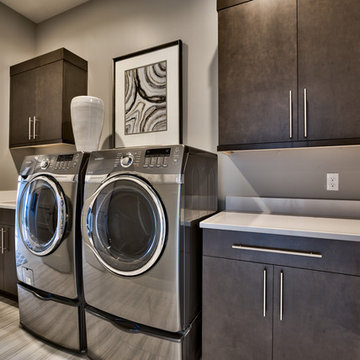
Amoura Productions
Свежая идея для дизайна: отдельная, угловая прачечная в современном стиле с врезной мойкой, со стиральной и сушильной машиной рядом, плоскими фасадами, коричневыми фасадами, серыми стенами, серым полом и белой столешницей - отличное фото интерьера
Свежая идея для дизайна: отдельная, угловая прачечная в современном стиле с врезной мойкой, со стиральной и сушильной машиной рядом, плоскими фасадами, коричневыми фасадами, серыми стенами, серым полом и белой столешницей - отличное фото интерьера
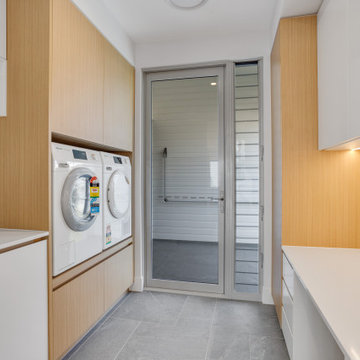
Идея дизайна: отдельная, параллельная прачечная среднего размера в морском стиле с врезной мойкой, коричневыми фасадами, столешницей из кварцевого агломерата, серым фартуком, фартуком из плитки мозаики, серыми стенами, полом из керамогранита, с сушильной машиной на стиральной машине, серым полом и белой столешницей

This 2 story home with a first floor Master Bedroom features a tumbled stone exterior with iron ore windows and modern tudor style accents. The Great Room features a wall of built-ins with antique glass cabinet doors that flank the fireplace and a coffered beamed ceiling. The adjacent Kitchen features a large walnut topped island which sets the tone for the gourmet kitchen. Opening off of the Kitchen, the large Screened Porch entertains year round with a radiant heated floor, stone fireplace and stained cedar ceiling. Photo credit: Picture Perfect Homes
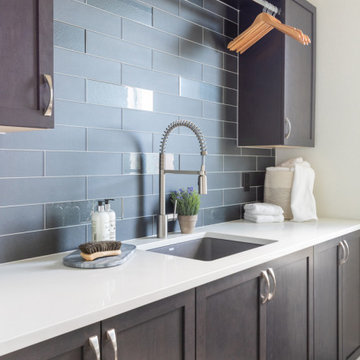
Our studio got to work with incredible clients to design this new-build home from the ground up in the gorgeous Castle Pines Village. We wanted to make certain that we showcased the breathtaking views, so we designed the entire space around the vistas. Our inspiration for this home was a mix of modern design and mountain style homes, and we made sure to add natural finishes and textures throughout. The fireplace in the great room is a perfect example of this, as we featured an Italian marble in different finishes and tied it together with an iron mantle. All the finishes, furniture, and material selections were hand-picked–like the 200-pound chandelier in the master bedroom and the hand-made wallpaper in the living room–to accentuate the natural setting of the home as well as to serve as focal design points themselves.
---
Project designed by Miami interior designer Margarita Bravo. She serves Miami as well as surrounding areas such as Coconut Grove, Key Biscayne, Miami Beach, North Miami Beach, and Hallandale Beach.
For more about MARGARITA BRAVO, click here: https://www.margaritabravo.com/
To learn more about this project, click here:
https://www.margaritabravo.com/portfolio/castle-pines-village-interior-design/

Unique, modern custom home in East Dallas.
Стильный дизайн: большая отдельная, угловая прачечная в морском стиле с врезной мойкой, плоскими фасадами, коричневыми фасадами, мраморной столешницей, серым фартуком, фартуком из мрамора, белыми стенами, полом из керамогранита, со стиральной и сушильной машиной рядом, белым полом и серой столешницей - последний тренд
Стильный дизайн: большая отдельная, угловая прачечная в морском стиле с врезной мойкой, плоскими фасадами, коричневыми фасадами, мраморной столешницей, серым фартуком, фартуком из мрамора, белыми стенами, полом из керамогранита, со стиральной и сушильной машиной рядом, белым полом и серой столешницей - последний тренд

Идея дизайна: параллельная универсальная комната среднего размера в стиле кантри с врезной мойкой, фасадами с выступающей филенкой, коричневыми фасадами, столешницей из оникса, черным фартуком, фартуком из мрамора, синими стенами, полом из керамогранита, со стиральной и сушильной машиной рядом, синим полом, черной столешницей, потолком с обоями и обоями на стенах
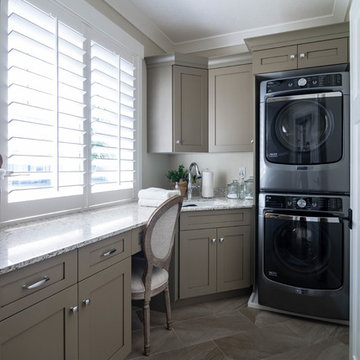
Стильный дизайн: отдельная, прямая прачечная среднего размера в стиле неоклассика (современная классика) с фасадами с утопленной филенкой, коричневыми фасадами, гранитной столешницей, бежевыми стенами, полом из керамической плитки, с сушильной машиной на стиральной машине, бежевым полом и врезной мойкой - последний тренд

This laundry room is filled with cabinetry, has a under mount sink, gas & electric ready for dryer and linen closet (not shown).
На фото: отдельная прачечная среднего размера в стиле неоклассика (современная классика) с врезной мойкой, фасадами в стиле шейкер, коричневыми фасадами, столешницей из кварцевого агломерата, белым фартуком, фартуком из кварцевого агломерата, серыми стенами, полом из винила, со стиральной и сушильной машиной рядом, коричневым полом и белой столешницей
На фото: отдельная прачечная среднего размера в стиле неоклассика (современная классика) с врезной мойкой, фасадами в стиле шейкер, коричневыми фасадами, столешницей из кварцевого агломерата, белым фартуком, фартуком из кварцевого агломерата, серыми стенами, полом из винила, со стиральной и сушильной машиной рядом, коричневым полом и белой столешницей

Пример оригинального дизайна: огромная отдельная, прямая прачечная в стиле модернизм с врезной мойкой, плоскими фасадами, коричневыми фасадами, столешницей из кварцита, разноцветным фартуком, полом из керамогранита, со стиральной и сушильной машиной рядом, черным полом, черной столешницей, сводчатым потолком и обоями на стенах

Laundry room, boot room, mudroom, desk
Стильный дизайн: большая п-образная универсальная комната в стиле кантри с врезной мойкой, фасадами в стиле шейкер, коричневыми фасадами, столешницей из кварцевого агломерата, фартуком из керамогранитной плитки, полом из керамогранита и со стиральной и сушильной машиной рядом - последний тренд
Стильный дизайн: большая п-образная универсальная комната в стиле кантри с врезной мойкой, фасадами в стиле шейкер, коричневыми фасадами, столешницей из кварцевого агломерата, фартуком из керамогранитной плитки, полом из керамогранита и со стиральной и сушильной машиной рядом - последний тренд
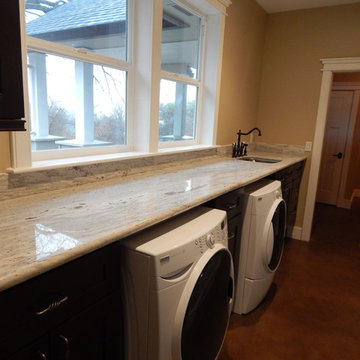
Стильный дизайн: отдельная, прямая прачечная среднего размера в стиле кантри с врезной мойкой, фасадами в стиле шейкер, коричневыми фасадами, столешницей из кварцевого агломерата, бежевыми стенами, бетонным полом, со стиральной и сушильной машиной рядом, коричневым полом и серой столешницей - последний тренд
Прачечная с врезной мойкой и коричневыми фасадами – фото дизайна интерьера
2