Прачечная с врезной мойкой и фасадами разных видов – фото дизайна интерьера
Сортировать:
Бюджет
Сортировать:Популярное за сегодня
81 - 100 из 10 867 фото
1 из 3

Стильный дизайн: маленькая параллельная универсальная комната в стиле неоклассика (современная классика) с врезной мойкой, фасадами в стиле шейкер, синими фасадами, гранитной столешницей, белым фартуком, фартуком из керамической плитки, белыми стенами, полом из керамогранита, с сушильной машиной на стиральной машине, серым полом и разноцветной столешницей для на участке и в саду - последний тренд
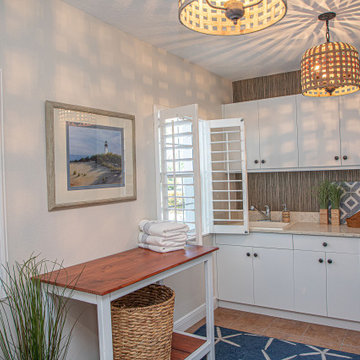
Our Tampa studio transformed this beach home into one fit for royalty! We added a bright palette and fun beachy colors to create a fun, playful vibe while staying focused on sophistication and elegance. Every corner of this home is thoughtfully designed to incorporate the relaxing holiday ambience of a perfect beach house.
---
Project designed by interior design studio Home Frosting. They serve the entire Tampa Bay area including South Tampa, Clearwater, Belleair, and St. Petersburg.
For more about Home Frosting, see here: https://homefrosting.com/

На фото: огромная п-образная универсальная комната в морском стиле с врезной мойкой, фасадами с утопленной филенкой, коричневыми фасадами, мраморной столешницей, белыми стенами, полом из известняка, со стиральной и сушильной машиной рядом, бежевым полом, белой столешницей и стенами из вагонки с

Стильный дизайн: отдельная, угловая прачечная в стиле неоклассика (современная классика) с врезной мойкой, фасадами в стиле шейкер, белыми фасадами, столешницей из кварцевого агломерата, зеленым фартуком, с сушильной машиной на стиральной машине и белой столешницей - последний тренд

This is a mid-sized galley style laundry room with custom paint grade cabinets. These cabinets feature a beaded inset construction method with a high gloss sheen on the painted finish. We also included a rolling ladder for easy access to upper level storage areas.
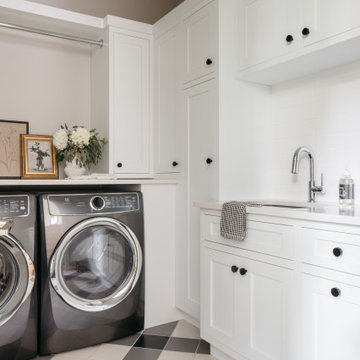
На фото: угловая прачечная в стиле неоклассика (современная классика) с врезной мойкой, фасадами в стиле шейкер, белыми фасадами, серыми стенами, со стиральной и сушильной машиной рядом, разноцветным полом и белой столешницей с

This 2,500 square-foot home, combines the an industrial-meets-contemporary gives its owners the perfect place to enjoy their rustic 30- acre property. Its multi-level rectangular shape is covered with corrugated red, black, and gray metal, which is low-maintenance and adds to the industrial feel.
Encased in the metal exterior, are three bedrooms, two bathrooms, a state-of-the-art kitchen, and an aging-in-place suite that is made for the in-laws. This home also boasts two garage doors that open up to a sunroom that brings our clients close nature in the comfort of their own home.
The flooring is polished concrete and the fireplaces are metal. Still, a warm aesthetic abounds with mixed textures of hand-scraped woodwork and quartz and spectacular granite counters. Clean, straight lines, rows of windows, soaring ceilings, and sleek design elements form a one-of-a-kind, 2,500 square-foot home
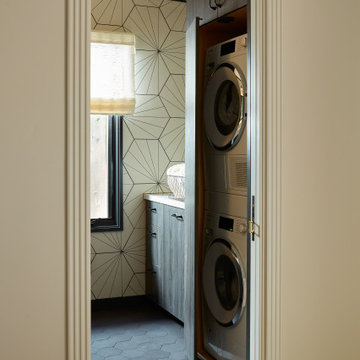
Interior design by Pamela Pennington Studios
Photography by: Eric Zepeda
Стильный дизайн: параллельная универсальная комната в викторианском стиле с врезной мойкой, фасадами с филенкой типа жалюзи, коричневыми фасадами, столешницей из кварцита, белыми стенами, мраморным полом, с сушильной машиной на стиральной машине, разноцветным полом, белой столешницей и обоями на стенах - последний тренд
Стильный дизайн: параллельная универсальная комната в викторианском стиле с врезной мойкой, фасадами с филенкой типа жалюзи, коричневыми фасадами, столешницей из кварцита, белыми стенами, мраморным полом, с сушильной машиной на стиральной машине, разноцветным полом, белой столешницей и обоями на стенах - последний тренд
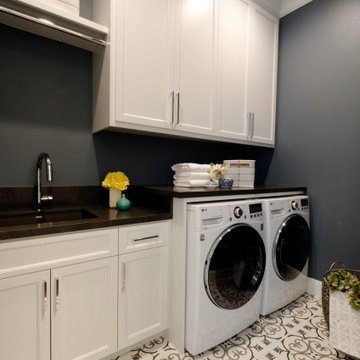
This house accommodates comfort spaces for multi-generation families with multiple master suites to provide each family with a private space that they can enjoy with each unique design style. The different design styles flow harmoniously throughout the two-story house and unite in the expansive living room that opens up to a spacious rear patio for the families to spend their family time together. This traditional house design exudes elegance with pleasing state-of-the-art features.

Источник вдохновения для домашнего уюта: маленькая прямая универсальная комната в морском стиле с врезной мойкой, фасадами в стиле шейкер, синими фасадами, мраморной столешницей, белым фартуком, фартуком из мрамора, желтыми стенами, паркетным полом среднего тона, с сушильной машиной на стиральной машине, коричневым полом и белой столешницей для на участке и в саду

На фото: универсальная комната в классическом стиле с врезной мойкой, фасадами в стиле шейкер, серыми фасадами, столешницей из кварцевого агломерата, белым фартуком, фартуком из кварцевого агломерата, серыми стенами, полом из керамической плитки, со стиральной и сушильной машиной рядом и белой столешницей с
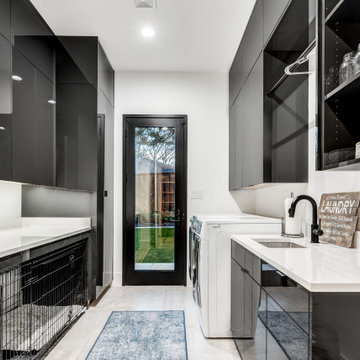
На фото: большая отдельная, п-образная прачечная в стиле модернизм с врезной мойкой, плоскими фасадами, серыми фасадами, столешницей из кварцевого агломерата, белыми стенами, полом из керамогранита, со стиральной и сушильной машиной рядом, серым полом и белой столешницей
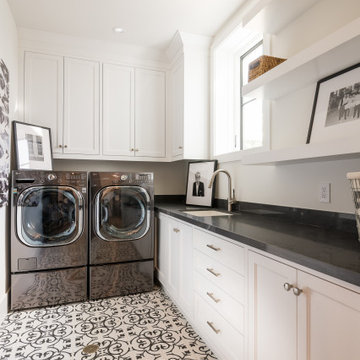
Идея дизайна: отдельная, угловая прачечная в стиле неоклассика (современная классика) с врезной мойкой, фасадами с утопленной филенкой, белыми фасадами, со стиральной и сушильной машиной рядом, разноцветным полом и черной столешницей

Enfort Homes - 2019
Пример оригинального дизайна: большая отдельная прачечная в стиле кантри с врезной мойкой, плоскими фасадами, белыми фасадами, белыми стенами, со стиральной и сушильной машиной рядом и белой столешницей
Пример оригинального дизайна: большая отдельная прачечная в стиле кантри с врезной мойкой, плоскими фасадами, белыми фасадами, белыми стенами, со стиральной и сушильной машиной рядом и белой столешницей
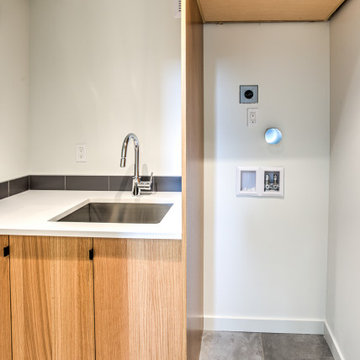
Full modern laundry room with space for standing washer/dryer with rift white oak cabinetry.
Стильный дизайн: отдельная, прямая прачечная среднего размера в стиле модернизм с врезной мойкой, плоскими фасадами, светлыми деревянными фасадами, столешницей из кварцевого агломерата, белыми стенами, полом из керамической плитки, с сушильной машиной на стиральной машине, серым полом и белой столешницей - последний тренд
Стильный дизайн: отдельная, прямая прачечная среднего размера в стиле модернизм с врезной мойкой, плоскими фасадами, светлыми деревянными фасадами, столешницей из кварцевого агломерата, белыми стенами, полом из керамической плитки, с сушильной машиной на стиральной машине, серым полом и белой столешницей - последний тренд

Transitional laundry room with a mudroom included in it. The stackable washer and dryer allowed for there to be a large closet for cleaning supplies with an outlet in it for the electric broom. The clean white counters allow the tile and cabinet color to stand out and be the showpiece in the room!

На фото: большая отдельная, параллельная прачечная в стиле модернизм с врезной мойкой, плоскими фасадами, фасадами цвета дерева среднего тона, столешницей из кварцевого агломерата, белыми стенами, полом из керамогранита, со стиральной и сушильной машиной рядом, серым полом и серой столешницей

Joshua Lawrence
На фото: отдельная, прямая прачечная среднего размера в скандинавском стиле с врезной мойкой, плоскими фасадами, белыми фасадами, столешницей из кварцевого агломерата, полом из керамической плитки, со стиральной и сушильной машиной рядом, белой столешницей, белыми стенами и разноцветным полом с
На фото: отдельная, прямая прачечная среднего размера в скандинавском стиле с врезной мойкой, плоскими фасадами, белыми фасадами, столешницей из кварцевого агломерата, полом из керамической плитки, со стиральной и сушильной машиной рядом, белой столешницей, белыми стенами и разноцветным полом с
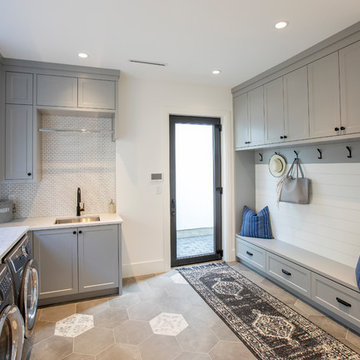
На фото: угловая прачечная в стиле кантри с врезной мойкой, фасадами в стиле шейкер, серыми фасадами, белыми стенами, со стиральной и сушильной машиной рядом, серым полом и белой столешницей
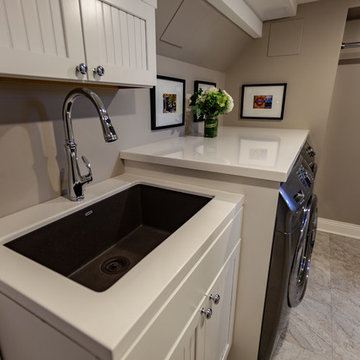
Tired of doing laundry in an unfinished rugged basement? The owners of this 1922 Seward Minneapolis home were as well! They contacted Castle to help them with their basement planning and build for a finished laundry space and new bathroom with shower.
Changes were first made to improve the health of the home. Asbestos tile flooring/glue was abated and the following items were added: a sump pump and drain tile, spray foam insulation, a glass block window, and a Panasonic bathroom fan.
After the designer and client walked through ideas to improve flow of the space, we decided to eliminate the existing 1/2 bath in the family room and build the new 3/4 bathroom within the existing laundry room. This allowed the family room to be enlarged.
Plumbing fixtures in the bathroom include a Kohler, Memoirs® Stately 24″ pedestal bathroom sink, Kohler, Archer® sink faucet and showerhead in polished chrome, and a Kohler, Highline® Comfort Height® toilet with Class Five® flush technology.
American Olean 1″ hex tile was installed in the shower’s floor, and subway tile on shower walls all the way up to the ceiling. A custom frameless glass shower enclosure finishes the sleek, open design.
Highly wear-resistant Adura luxury vinyl tile flooring runs throughout the entire bathroom and laundry room areas.
The full laundry room was finished to include new walls and ceilings. Beautiful shaker-style cabinetry with beadboard panels in white linen was chosen, along with glossy white cultured marble countertops from Central Marble, a Blanco, Precis 27″ single bowl granite composite sink in cafe brown, and a Kohler, Bellera® sink faucet.
We also decided to save and restore some original pieces in the home, like their existing 5-panel doors; one of which was repurposed into a pocket door for the new bathroom.
The homeowners completed the basement finish with new carpeting in the family room. The whole basement feels fresh, new, and has a great flow. They will enjoy their healthy, happy home for years to come.
Designed by: Emily Blonigen
See full details, including before photos at https://www.castlebri.com/basements/project-3378-1/
Прачечная с врезной мойкой и фасадами разных видов – фото дизайна интерьера
5