Прачечная с врезной мойкой и деревянной столешницей – фото дизайна интерьера
Сортировать:
Бюджет
Сортировать:Популярное за сегодня
81 - 100 из 218 фото
1 из 3
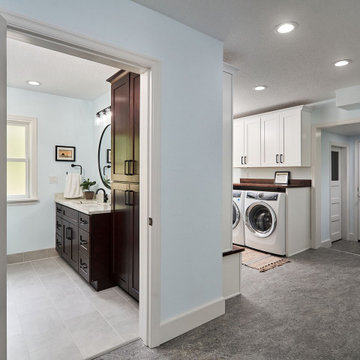
A laundry room, mud room, and 3/4 guest bathroom were created in a once unfinished garage space. We went with pretty traditional finishes, leading with both creamy white and dark wood cabinets, complemented by black fixtures and river rock tile accents in the shower.
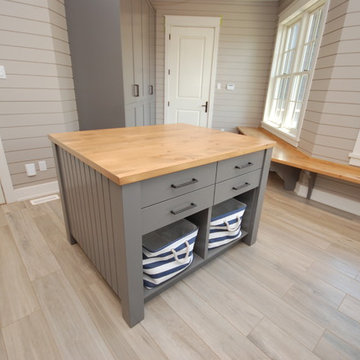
Laundry room with island and Mudroom storage cabinets with pine bench.
Свежая идея для дизайна: большая универсальная комната в стиле неоклассика (современная классика) с врезной мойкой, фасадами в стиле шейкер, серыми фасадами, деревянной столешницей, серыми стенами, полом из керамогранита и со стиральной и сушильной машиной рядом - отличное фото интерьера
Свежая идея для дизайна: большая универсальная комната в стиле неоклассика (современная классика) с врезной мойкой, фасадами в стиле шейкер, серыми фасадами, деревянной столешницей, серыми стенами, полом из керамогранита и со стиральной и сушильной машиной рядом - отличное фото интерьера
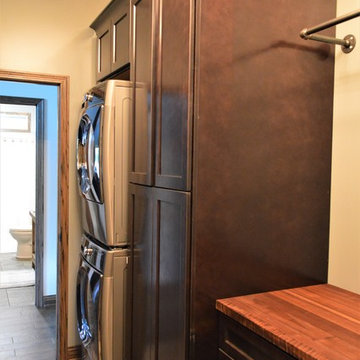
Haas Signature
Wood Species: Maple
Cabinet Finish: Slate Maple
Door Style: Shakertown V
Countertop: John Boos Butcherblock, Walnut
Источник вдохновения для домашнего уюта: маленькая отдельная, прямая прачечная в стиле кантри с врезной мойкой, фасадами в стиле шейкер, темными деревянными фасадами, деревянной столешницей, бежевыми стенами, полом из керамической плитки, с сушильной машиной на стиральной машине, бежевым полом и коричневой столешницей для на участке и в саду
Источник вдохновения для домашнего уюта: маленькая отдельная, прямая прачечная в стиле кантри с врезной мойкой, фасадами в стиле шейкер, темными деревянными фасадами, деревянной столешницей, бежевыми стенами, полом из керамической плитки, с сушильной машиной на стиральной машине, бежевым полом и коричневой столешницей для на участке и в саду
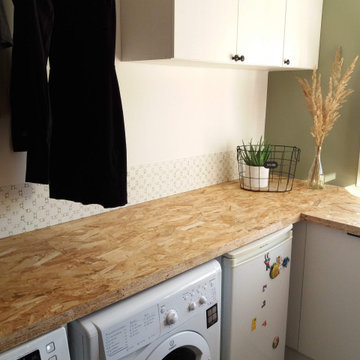
Agencement totale d'une pièce d'un garage en une buanderie claire et épurée afin de laisser place à l'ergonomie nécessaire pour ce genre de pièce.
Petit budget respecté avec quelques idées de détournement.
Mise en couleur dans une ambiance scandinave, blanc bois clair et vert de gris.
Projet JL Décorr by Jeanne Pezeril

A pocket door preserves space and provides access to this narrow laundry room. The washer and dryer are topped by a wooden counter top to make folding laundry easy. Custom cabinetry was installed for ample storage.
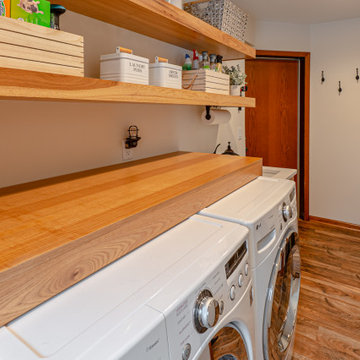
A room dedicated to laundry. With open shelving, custom cabinetry, and a sink right next to the washer and dryer, laundry is now done with ease.
Свежая идея для дизайна: маленькая отдельная, прямая прачечная в морском стиле с врезной мойкой, фасадами в стиле шейкер, фасадами цвета дерева среднего тона, деревянной столешницей, бежевыми стенами, паркетным полом среднего тона, со стиральной и сушильной машиной рядом, коричневым полом и коричневой столешницей для на участке и в саду - отличное фото интерьера
Свежая идея для дизайна: маленькая отдельная, прямая прачечная в морском стиле с врезной мойкой, фасадами в стиле шейкер, фасадами цвета дерева среднего тона, деревянной столешницей, бежевыми стенами, паркетным полом среднего тона, со стиральной и сушильной машиной рядом, коричневым полом и коричневой столешницей для на участке и в саду - отличное фото интерьера
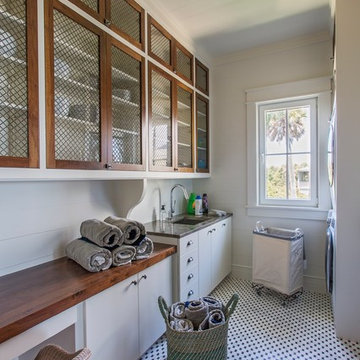
Large coastal styled laundry room with desk and storage space.
Photo by: Julia Lynn Photography
На фото: большая отдельная, параллельная прачечная в морском стиле с врезной мойкой, белыми фасадами, деревянной столешницей, белыми стенами, с сушильной машиной на стиральной машине и коричневой столешницей с
На фото: большая отдельная, параллельная прачечная в морском стиле с врезной мойкой, белыми фасадами, деревянной столешницей, белыми стенами, с сушильной машиной на стиральной машине и коричневой столешницей с
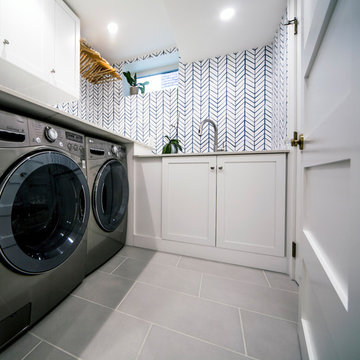
This bathroom was a must for the homeowners of this 100 year old home. Having only 1 bathroom in the entire home and a growing family, things were getting a little tight.
This bathroom was part of a basement renovation which ended up giving the homeowners 14” worth of extra headroom. The concrete slab is sitting on 2” of XPS. This keeps the heat from the heated floor in the bathroom instead of heating the ground and it’s covered with hand painted cement tiles. Sleek wall tiles keep everything clean looking and the niche gives you the storage you need in the shower.
Custom cabinetry was fabricated and the cabinet in the wall beside the tub has a removal back in order to access the sewage pump under the stairs if ever needed. The main trunk for the high efficiency furnace also had to run over the bathtub which lead to more creative thinking. A custom box was created inside the duct work in order to allow room for an LED potlight.
The seat to the toilet has a built in child seat for all the little ones who use this bathroom, the baseboard is a custom 3 piece baseboard to match the existing and the door knob was sourced to keep the classic transitional look as well. Needless to say, creativity and finesse was a must to bring this bathroom to reality.
Although this bathroom did not come easy, it was worth every minute and a complete success in the eyes of our team and the homeowners. An outstanding team effort.
Leon T. Switzer/Front Page Media Group
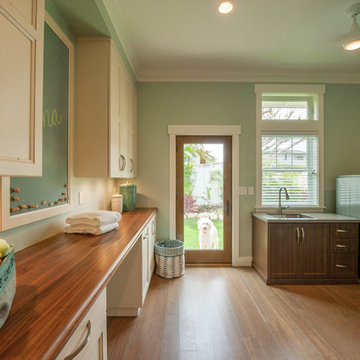
Spacious laundry that also serves as a pet area. Homeowner has plenty of storage with the beautiful cabinetry by Sollera Cabinets. The Grothouse wood cabinets add a very elegant touch.
Photographer: Augie Salbosa
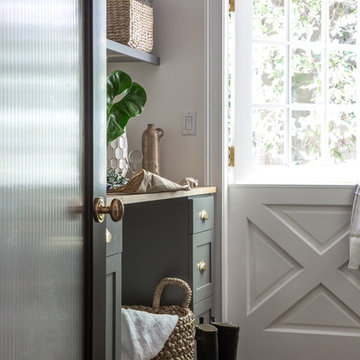
Bethany Nauert Photography
Источник вдохновения для домашнего уюта: большая отдельная, параллельная прачечная в классическом стиле с врезной мойкой, фасадами в стиле шейкер, серыми фасадами, белыми стенами, паркетным полом среднего тона, с сушильной машиной на стиральной машине, коричневым полом и деревянной столешницей
Источник вдохновения для домашнего уюта: большая отдельная, параллельная прачечная в классическом стиле с врезной мойкой, фасадами в стиле шейкер, серыми фасадами, белыми стенами, паркетным полом среднего тона, с сушильной машиной на стиральной машине, коричневым полом и деревянной столешницей
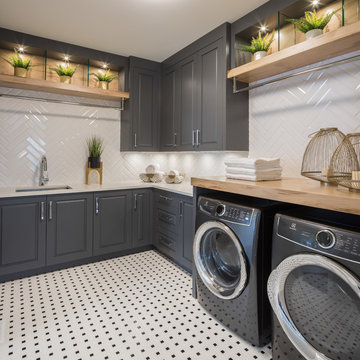
На фото: большая отдельная, угловая прачечная в современном стиле с врезной мойкой, фасадами в стиле шейкер, серыми фасадами, деревянной столешницей, белыми стенами, полом из керамогранита, со стиральной и сушильной машиной рядом, разноцветным полом и коричневой столешницей с
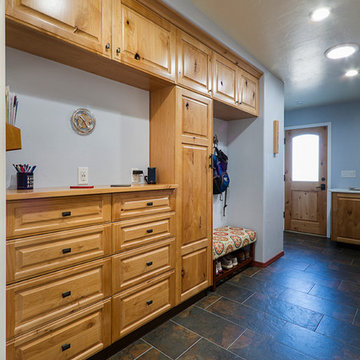
View of the "recharge station" and mail drop. Custom cabinetry by MWP Cabinetmakers, Tucson, AZ.
На фото: п-образная универсальная комната в стиле фьюжн с врезной мойкой, фасадами с выступающей филенкой, фасадами цвета дерева среднего тона, деревянной столешницей, синими стенами, полом из керамогранита и со стиральной и сушильной машиной рядом
На фото: п-образная универсальная комната в стиле фьюжн с врезной мойкой, фасадами с выступающей филенкой, фасадами цвета дерева среднего тона, деревянной столешницей, синими стенами, полом из керамогранита и со стиральной и сушильной машиной рядом

Situated in the wooded hills of Orinda lies an old home with great potential. Ridgecrest Designs turned an outdated kitchen into a jaw-dropping space fit for a contemporary art gallery. To give an artistic urban feel we commissioned a local artist to paint a textured "warehouse wall" on the tallest wall of the kitchen. Four skylights allow natural light to shine down and highlight the warehouse wall. Bright white glossy cabinets with hints of white oak and black accents pop on a light landscape. Real Turkish limestone covers the floor in a random pattern for an old-world look in an otherwise ultra-modern space.
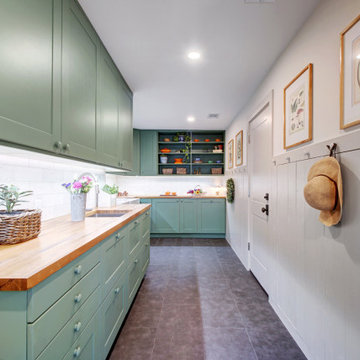
Remodel Boutique, Austin, Texas, 2022 Regional CotY Award Winner, Residential Addition Under $100,000
На фото: угловая универсальная комната среднего размера в стиле неоклассика (современная классика) с врезной мойкой, фасадами с утопленной филенкой, зелеными фасадами, деревянной столешницей, белым фартуком, фартуком из керамогранитной плитки, белыми стенами и коричневым полом с
На фото: угловая универсальная комната среднего размера в стиле неоклассика (современная классика) с врезной мойкой, фасадами с утопленной филенкой, зелеными фасадами, деревянной столешницей, белым фартуком, фартуком из керамогранитной плитки, белыми стенами и коричневым полом с
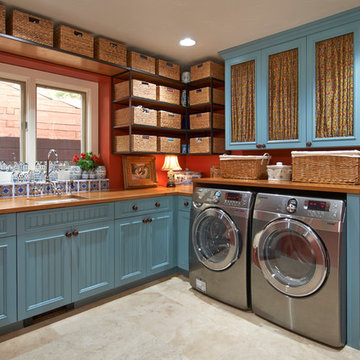
Vic Moss Photography
Свежая идея для дизайна: большая отдельная, угловая прачечная с синими фасадами, красными стенами, врезной мойкой, деревянной столешницей, полом из керамогранита, со стиральной и сушильной машиной рядом и бежевым полом - отличное фото интерьера
Свежая идея для дизайна: большая отдельная, угловая прачечная с синими фасадами, красными стенами, врезной мойкой, деревянной столешницей, полом из керамогранита, со стиральной и сушильной машиной рядом и бежевым полом - отличное фото интерьера
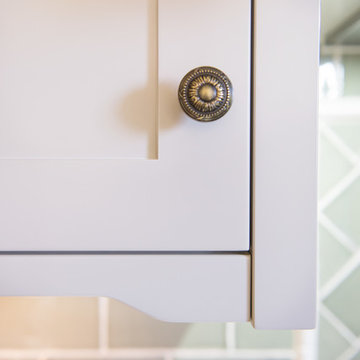
Adrienne Bizzarri Photography
Свежая идея для дизайна: большая параллельная, отдельная прачечная в стиле кантри с врезной мойкой, фасадами в стиле шейкер, бежевыми фасадами, деревянной столешницей, зеленым фартуком, фартуком из керамической плитки, паркетным полом среднего тона, бежевыми стенами и со стиральной и сушильной машиной рядом - отличное фото интерьера
Свежая идея для дизайна: большая параллельная, отдельная прачечная в стиле кантри с врезной мойкой, фасадами в стиле шейкер, бежевыми фасадами, деревянной столешницей, зеленым фартуком, фартуком из керамической плитки, паркетным полом среднего тона, бежевыми стенами и со стиральной и сушильной машиной рядом - отличное фото интерьера
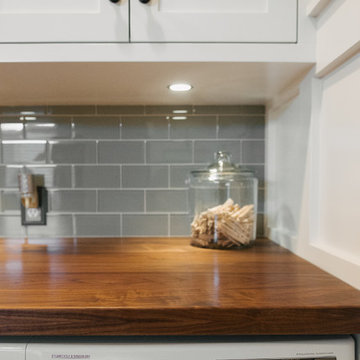
Solid black walnut countertop with a bookmatched edge buildup. Finished with Waterlox tung oil.
Glass tile backsplash adds an element of sparkle & natural light reflection back into this space from the opposing kitchen windows.
Photo by Labra Design Build.
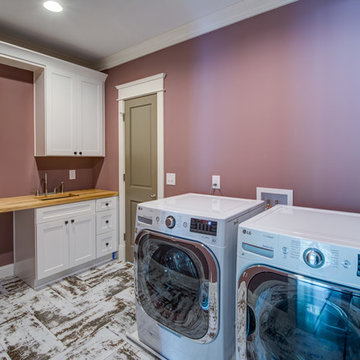
На фото: большая отдельная, прямая прачечная в стиле неоклассика (современная классика) с врезной мойкой, фасадами в стиле шейкер, белыми фасадами, деревянной столешницей, со стиральной и сушильной машиной рядом, белым полом, бежевой столешницей и фиолетовыми стенами с
![[PROJET - Réceptionné] Rénovation d'un demi rez de chaussée - Vaison la Romaine](https://st.hzcdn.com/fimgs/pictures/buanderies/projet-receptionne-renovation-d-un-demi-rez-de-chaussee-vaison-la-romaine-fanny-rampon-architecture-img~43e160a70e12046e_8080-1-a0fc7b3-w360-h360-b0-p0.jpg)
Buanderie après travaux
На фото: универсальная комната среднего размера в стиле модернизм с врезной мойкой, белыми фасадами, деревянной столешницей, белыми стенами, со стиральной и сушильной машиной рядом и серым полом
На фото: универсальная комната среднего размера в стиле модернизм с врезной мойкой, белыми фасадами, деревянной столешницей, белыми стенами, со стиральной и сушильной машиной рядом и серым полом
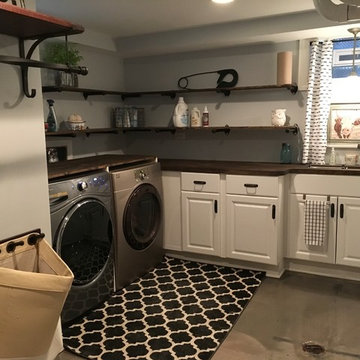
Свежая идея для дизайна: отдельная прачечная среднего размера в стиле кантри с врезной мойкой, деревянной столешницей, серыми стенами, бетонным полом, со стиральной и сушильной машиной рядом и серым полом - отличное фото интерьера
Прачечная с врезной мойкой и деревянной столешницей – фото дизайна интерьера
5