Прачечная с светлыми деревянными фасадами и паркетным полом среднего тона – фото дизайна интерьера
Сортировать:
Бюджет
Сортировать:Популярное за сегодня
21 - 40 из 86 фото
1 из 3
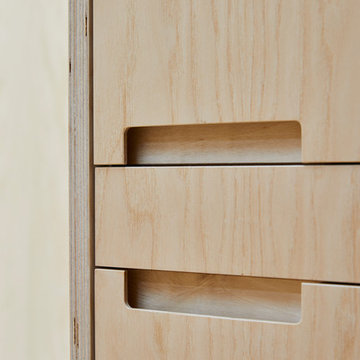
This 3 storey mid-terrace townhouse on the Harringay Ladder was in desperate need for some modernisation and general recuperation, having not been altered for several decades.
We were appointed to reconfigure and completely overhaul the outrigger over two floors which included new kitchen/dining and replacement conservatory to the ground with bathroom, bedroom & en-suite to the floor above.
Like all our projects we considered a variety of layouts and paid close attention to the form of the new extension to replace the uPVC conservatory to the rear garden. Conceived as a garden room, this space needed to be flexible forming an extension to the kitchen, containing utilities, storage and a nursery for plants but a space that could be closed off with when required, which led to discrete glazed pocket sliding doors to retain natural light.
We made the most of the north-facing orientation by adopting a butterfly roof form, typical to the London terrace, and introduced high-level clerestory windows, reaching up like wings to bring in morning and evening sunlight. An entirely bespoke glazed roof, double glazed panels supported by exposed Douglas fir rafters, provides an abundance of light at the end of the spacial sequence, a threshold space between the kitchen and the garden.
The orientation also meant it was essential to enhance the thermal performance of the un-insulated and damp masonry structure so we introduced insulation to the roof, floor and walls, installed passive ventilation which increased the efficiency of the external envelope.
A predominantly timber-based material palette of ash veneered plywood, for the garden room walls and new cabinets throughout, douglas fir doors and windows and structure, and an oak engineered floor all contribute towards creating a warm and characterful space.
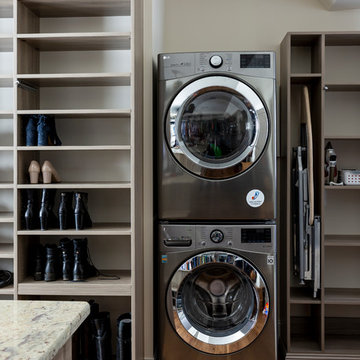
Photo by Jim Schmid Photography
На фото: большая универсальная комната в стиле кантри с открытыми фасадами, светлыми деревянными фасадами, мраморной столешницей, паркетным полом среднего тона, с сушильной машиной на стиральной машине, коричневым полом и разноцветной столешницей
На фото: большая универсальная комната в стиле кантри с открытыми фасадами, светлыми деревянными фасадами, мраморной столешницей, паркетным полом среднего тона, с сушильной машиной на стиральной машине, коричневым полом и разноцветной столешницей
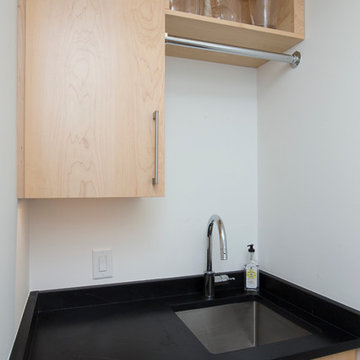
Marilyn Peryer Style House Photography
На фото: маленькая отдельная, параллельная прачечная в современном стиле с врезной мойкой, плоскими фасадами, светлыми деревянными фасадами, столешницей из талькохлорита, белыми стенами, паркетным полом среднего тона, со стиральной и сушильной машиной рядом, оранжевым полом и черной столешницей для на участке и в саду
На фото: маленькая отдельная, параллельная прачечная в современном стиле с врезной мойкой, плоскими фасадами, светлыми деревянными фасадами, столешницей из талькохлорита, белыми стенами, паркетным полом среднего тона, со стиральной и сушильной машиной рядом, оранжевым полом и черной столешницей для на участке и в саду
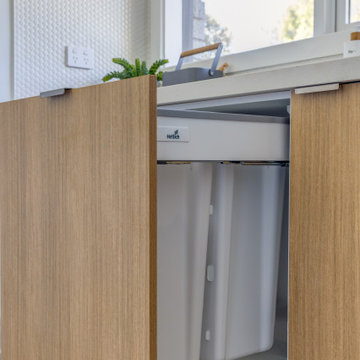
Large laundry baskets perfect for all the families washing.
Стильный дизайн: маленькая отдельная, параллельная прачечная в скандинавском стиле с накладной мойкой, открытыми фасадами, светлыми деревянными фасадами, столешницей из кварцевого агломерата, белыми стенами, паркетным полом среднего тона, со стиральной и сушильной машиной рядом и белой столешницей для на участке и в саду - последний тренд
Стильный дизайн: маленькая отдельная, параллельная прачечная в скандинавском стиле с накладной мойкой, открытыми фасадами, светлыми деревянными фасадами, столешницей из кварцевого агломерата, белыми стенами, паркетным полом среднего тона, со стиральной и сушильной машиной рядом и белой столешницей для на участке и в саду - последний тренд
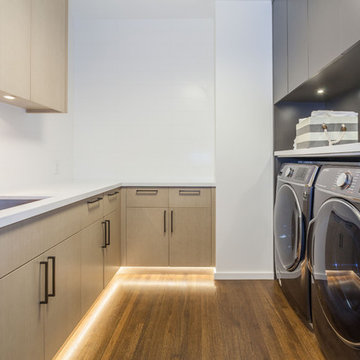
The laundry room has industrial sized appliances, custom made cabinetry, and LED strip lighting. The room has a barn door that matches the light oak cabinetry, and discreetly hides the room when guests are over. Closets store hampers and cleaning materials.

www.special-style.ru
Источник вдохновения для домашнего уюта: угловая универсальная комната среднего размера в современном стиле с накладной мойкой, светлыми деревянными фасадами, столешницей из ламината, серыми стенами, паркетным полом среднего тона, со стиральной и сушильной машиной рядом и плоскими фасадами
Источник вдохновения для домашнего уюта: угловая универсальная комната среднего размера в современном стиле с накладной мойкой, светлыми деревянными фасадами, столешницей из ламината, серыми стенами, паркетным полом среднего тона, со стиральной и сушильной машиной рядом и плоскими фасадами
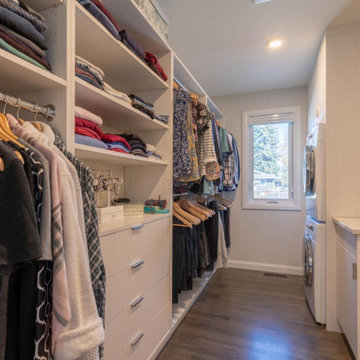
На фото: маленькая прямая универсальная комната в стиле ретро с плоскими фасадами, светлыми деревянными фасадами, столешницей из кварцевого агломерата, серыми стенами, паркетным полом среднего тона, с сушильной машиной на стиральной машине, коричневым полом и бежевой столешницей для на участке и в саду
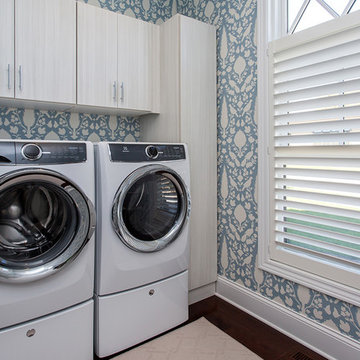
Laundry with white modern cabinets
На фото: маленькая отдельная, параллельная прачечная в стиле кантри с плоскими фасадами, светлыми деревянными фасадами, синими стенами, паркетным полом среднего тона, со стиральной и сушильной машиной рядом и коричневым полом для на участке и в саду
На фото: маленькая отдельная, параллельная прачечная в стиле кантри с плоскими фасадами, светлыми деревянными фасадами, синими стенами, паркетным полом среднего тона, со стиральной и сушильной машиной рядом и коричневым полом для на участке и в саду
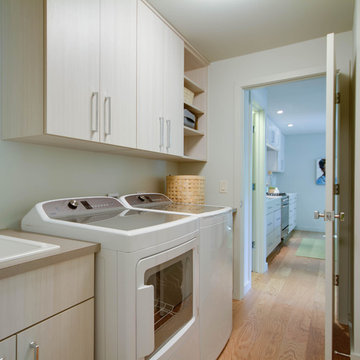
Пример оригинального дизайна: прямая универсальная комната среднего размера в стиле ретро с накладной мойкой, плоскими фасадами, светлыми деревянными фасадами, столешницей из ламината, белыми стенами, паркетным полом среднего тона и со стиральной и сушильной машиной рядом
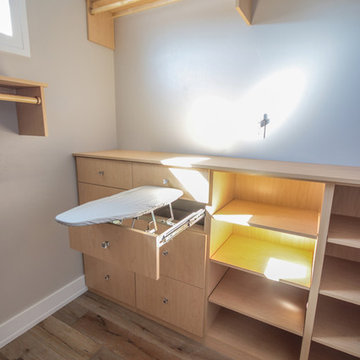
Firelite Foto
Идея дизайна: прямая универсальная комната среднего размера в классическом стиле с фасадами в стиле шейкер, светлыми деревянными фасадами, деревянной столешницей, синими стенами и паркетным полом среднего тона
Идея дизайна: прямая универсальная комната среднего размера в классическом стиле с фасадами в стиле шейкер, светлыми деревянными фасадами, деревянной столешницей, синими стенами и паркетным полом среднего тона

キッチン隣に配置した広々とした5帖程もあるユーティリティ。このスペースには洗濯機やアイロン台や可動棚があり。抜群の収納量があり使いやすい生活動線になっています。
На фото: большая п-образная универсальная комната в стиле модернизм с открытыми фасадами, светлыми деревянными фасадами, деревянной столешницей, паркетным полом среднего тона, со стиральной машиной с сушилкой, коричневым полом, коричневой столешницей, потолком с обоями и обоями на стенах
На фото: большая п-образная универсальная комната в стиле модернизм с открытыми фасадами, светлыми деревянными фасадами, деревянной столешницей, паркетным полом среднего тона, со стиральной машиной с сушилкой, коричневым полом, коричневой столешницей, потолком с обоями и обоями на стенах
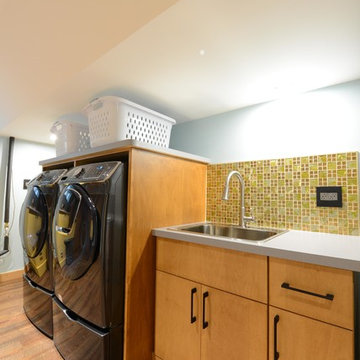
Robb Siverson Photography
На фото: маленькая универсальная комната в стиле ретро с накладной мойкой, плоскими фасадами, светлыми деревянными фасадами, столешницей из кварцита, бежевыми стенами, паркетным полом среднего тона, со стиральной и сушильной машиной рядом, бежевым полом и серой столешницей для на участке и в саду
На фото: маленькая универсальная комната в стиле ретро с накладной мойкой, плоскими фасадами, светлыми деревянными фасадами, столешницей из кварцита, бежевыми стенами, паркетным полом среднего тона, со стиральной и сушильной машиной рядом, бежевым полом и серой столешницей для на участке и в саду
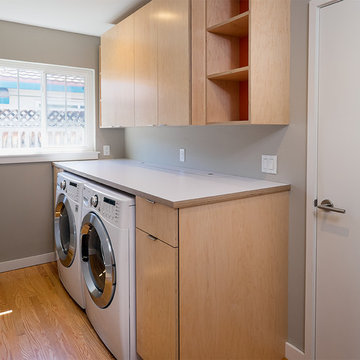
Keeping the layers of the plywood exposed gives it modern character, and using Blum soft-close hinges gives them the refined touch that people expect with high-end cabinets. Whether you have an Eichler or a new modern home, this style would also be perfect for your kitchen.
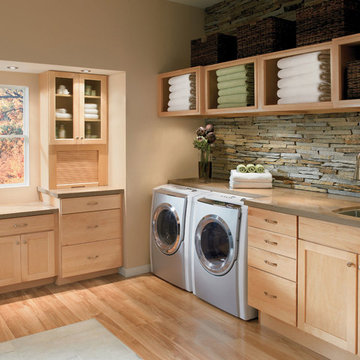
Идея дизайна: большая отдельная, угловая прачечная в морском стиле с врезной мойкой, фасадами в стиле шейкер, светлыми деревянными фасадами, столешницей из акрилового камня, бежевыми стенами, паркетным полом среднего тона и со стиральной и сушильной машиной рядом
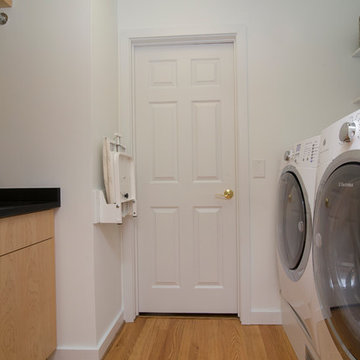
Marilyn Peryer Style House Photography
Пример оригинального дизайна: маленькая отдельная, параллельная прачечная в современном стиле с врезной мойкой, плоскими фасадами, светлыми деревянными фасадами, столешницей из талькохлорита, белыми стенами, паркетным полом среднего тона, со стиральной и сушильной машиной рядом, оранжевым полом и черной столешницей для на участке и в саду
Пример оригинального дизайна: маленькая отдельная, параллельная прачечная в современном стиле с врезной мойкой, плоскими фасадами, светлыми деревянными фасадами, столешницей из талькохлорита, белыми стенами, паркетным полом среднего тона, со стиральной и сушильной машиной рядом, оранжевым полом и черной столешницей для на участке и в саду
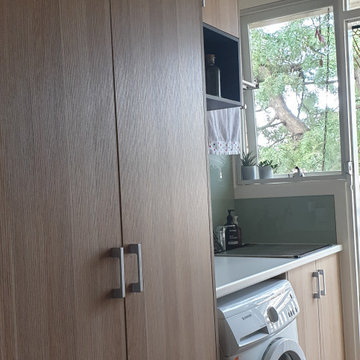
A compact Laundry for a unit
Свежая идея для дизайна: маленькая прямая универсальная комната в современном стиле с одинарной мойкой, плоскими фасадами, светлыми деревянными фасадами, столешницей из ламината, белыми стенами, паркетным полом среднего тона, коричневым полом и разноцветной столешницей для на участке и в саду - отличное фото интерьера
Свежая идея для дизайна: маленькая прямая универсальная комната в современном стиле с одинарной мойкой, плоскими фасадами, светлыми деревянными фасадами, столешницей из ламината, белыми стенами, паркетным полом среднего тона, коричневым полом и разноцветной столешницей для на участке и в саду - отличное фото интерьера
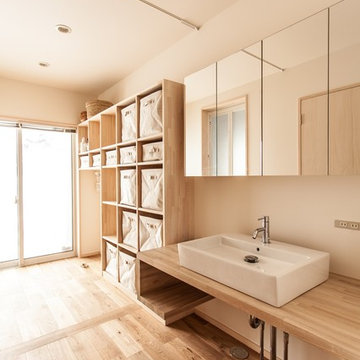
photo : masakazu koga
На фото: маленькая отдельная, прямая прачечная в стиле модернизм с открытыми фасадами, светлыми деревянными фасадами, деревянной столешницей, белыми стенами и паркетным полом среднего тона для на участке и в саду с
На фото: маленькая отдельная, прямая прачечная в стиле модернизм с открытыми фасадами, светлыми деревянными фасадами, деревянной столешницей, белыми стенами и паркетным полом среднего тона для на участке и в саду с
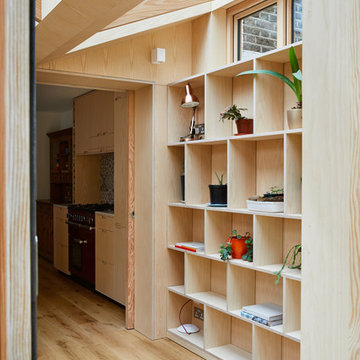
This 3 storey mid-terrace townhouse on the Harringay Ladder was in desperate need for some modernisation and general recuperation, having not been altered for several decades.
We were appointed to reconfigure and completely overhaul the outrigger over two floors which included new kitchen/dining and replacement conservatory to the ground with bathroom, bedroom & en-suite to the floor above.
Like all our projects we considered a variety of layouts and paid close attention to the form of the new extension to replace the uPVC conservatory to the rear garden. Conceived as a garden room, this space needed to be flexible forming an extension to the kitchen, containing utilities, storage and a nursery for plants but a space that could be closed off with when required, which led to discrete glazed pocket sliding doors to retain natural light.
We made the most of the north-facing orientation by adopting a butterfly roof form, typical to the London terrace, and introduced high-level clerestory windows, reaching up like wings to bring in morning and evening sunlight. An entirely bespoke glazed roof, double glazed panels supported by exposed Douglas fir rafters, provides an abundance of light at the end of the spacial sequence, a threshold space between the kitchen and the garden.
The orientation also meant it was essential to enhance the thermal performance of the un-insulated and damp masonry structure so we introduced insulation to the roof, floor and walls, installed passive ventilation which increased the efficiency of the external envelope.
A predominantly timber-based material palette of ash veneered plywood, for the garden room walls and new cabinets throughout, douglas fir doors and windows and structure, and an oak engineered floor all contribute towards creating a warm and characterful space.
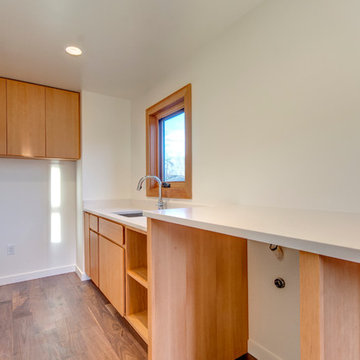
A Beautiful Dominion
Стильный дизайн: универсальная комната среднего размера в стиле модернизм с врезной мойкой, плоскими фасадами, светлыми деревянными фасадами, столешницей из кварцита, белыми стенами, паркетным полом среднего тона и со стиральной и сушильной машиной рядом - последний тренд
Стильный дизайн: универсальная комната среднего размера в стиле модернизм с врезной мойкой, плоскими фасадами, светлыми деревянными фасадами, столешницей из кварцита, белыми стенами, паркетным полом среднего тона и со стиральной и сушильной машиной рядом - последний тренд
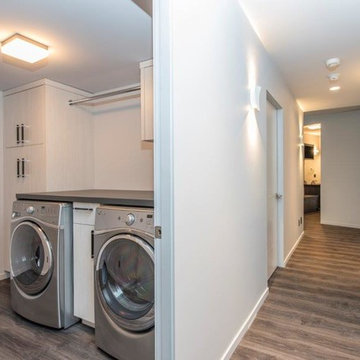
Gabriela Sladkova Photography
Источник вдохновения для домашнего уюта: отдельная, прямая прачечная среднего размера в стиле модернизм с плоскими фасадами, светлыми деревянными фасадами, столешницей из ламината, серыми стенами, паркетным полом среднего тона и со стиральной и сушильной машиной рядом
Источник вдохновения для домашнего уюта: отдельная, прямая прачечная среднего размера в стиле модернизм с плоскими фасадами, светлыми деревянными фасадами, столешницей из ламината, серыми стенами, паркетным полом среднего тона и со стиральной и сушильной машиной рядом
Прачечная с светлыми деревянными фасадами и паркетным полом среднего тона – фото дизайна интерьера
2