Прачечная с светлым паркетным полом и полом из ламината – фото дизайна интерьера
Сортировать:
Бюджет
Сортировать:Популярное за сегодня
101 - 120 из 2 460 фото
1 из 3

Пример оригинального дизайна: большая отдельная, прямая прачечная в стиле неоклассика (современная классика) с накладной мойкой, плоскими фасадами, коричневыми фасадами, столешницей из акрилового камня, серыми стенами, полом из ламината и со стиральной и сушильной машиной рядом
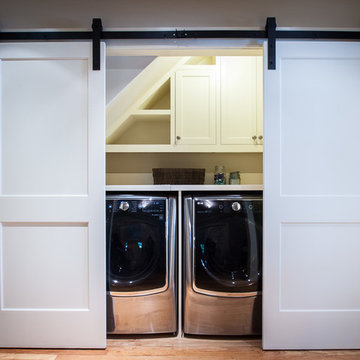
www.alanclarkarchitects.com
На фото: маленькая прямая кладовка в стиле неоклассика (современная классика) с фасадами в стиле шейкер, белыми фасадами, серыми стенами, светлым паркетным полом, со стиральной и сушильной машиной рядом и бежевым полом для на участке и в саду
На фото: маленькая прямая кладовка в стиле неоклассика (современная классика) с фасадами в стиле шейкер, белыми фасадами, серыми стенами, светлым паркетным полом, со стиральной и сушильной машиной рядом и бежевым полом для на участке и в саду
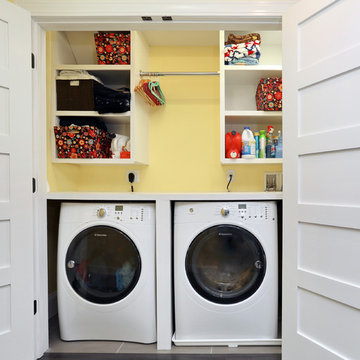
This laundry room is easily accessible, hidden behind these closet doors but located on the second floor hallway.
Photography by Jay Groccia, OnSite Studios
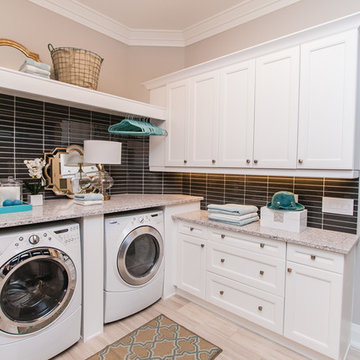
Cabinets:
Cotswold, MDF, Glacier White
Hardware: #114
Идея дизайна: угловая прачечная в стиле неоклассика (современная классика) с фасадами с утопленной филенкой, белыми фасадами, со стиральной и сушильной машиной рядом, бежевыми стенами, светлым паркетным полом, бежевым полом и бежевой столешницей
Идея дизайна: угловая прачечная в стиле неоклассика (современная классика) с фасадами с утопленной филенкой, белыми фасадами, со стиральной и сушильной машиной рядом, бежевыми стенами, светлым паркетным полом, бежевым полом и бежевой столешницей
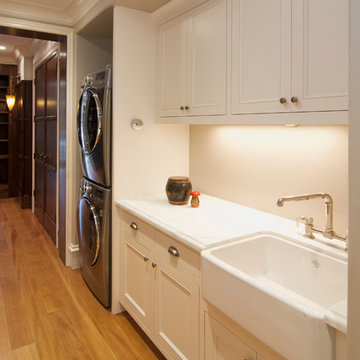
Пример оригинального дизайна: маленькая прямая прачечная в классическом стиле с с полувстраиваемой мойкой (с передним бортиком), фасадами с утопленной филенкой, белыми фасадами, мраморной столешницей, бежевыми стенами, светлым паркетным полом и с сушильной машиной на стиральной машине для на участке и в саду

Источник вдохновения для домашнего уюта: отдельная, прямая прачечная среднего размера в стиле кантри с фасадами в стиле шейкер, белыми фасадами, столешницей из кварцевого агломерата, разноцветным фартуком, фартуком из керамической плитки, светлым паркетным полом, бежевым полом и белой столешницей

Laundry room with custom bench and glass storage door. Dual washer and dryers.
Источник вдохновения для домашнего уюта: большая отдельная, параллельная прачечная в стиле неоклассика (современная классика) с врезной мойкой, фасадами в стиле шейкер, белыми фасадами, белым фартуком, фартуком из керамической плитки, белыми стенами, светлым паркетным полом, с сушильной машиной на стиральной машине, бежевым полом, белой столешницей и балками на потолке
Источник вдохновения для домашнего уюта: большая отдельная, параллельная прачечная в стиле неоклассика (современная классика) с врезной мойкой, фасадами в стиле шейкер, белыми фасадами, белым фартуком, фартуком из керамической плитки, белыми стенами, светлым паркетным полом, с сушильной машиной на стиральной машине, бежевым полом, белой столешницей и балками на потолке

A Laundry with a view and an organized tall storage cabinet for cleaning supplies and equipment
Идея дизайна: п-образная универсальная комната среднего размера в стиле кантри с плоскими фасадами, зелеными фасадами, столешницей из кварцевого агломерата, белым фартуком, фартуком из кварцевого агломерата, бежевыми стенами, полом из ламината, со стиральной и сушильной машиной рядом, коричневым полом, белой столешницей и многоуровневым потолком
Идея дизайна: п-образная универсальная комната среднего размера в стиле кантри с плоскими фасадами, зелеными фасадами, столешницей из кварцевого агломерата, белым фартуком, фартуком из кварцевого агломерата, бежевыми стенами, полом из ламината, со стиральной и сушильной машиной рядом, коричневым полом, белой столешницей и многоуровневым потолком
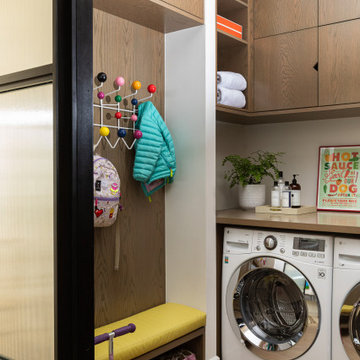
Interior Design by Nina Carbone.
Идея дизайна: прачечная в современном стиле с плоскими фасадами, фасадами цвета дерева среднего тона, белыми стенами, светлым паркетным полом, со стиральной и сушильной машиной рядом и бежевым полом
Идея дизайна: прачечная в современном стиле с плоскими фасадами, фасадами цвета дерева среднего тона, белыми стенами, светлым паркетным полом, со стиральной и сушильной машиной рядом и бежевым полом

На фото: универсальная комната в стиле кантри с накладной мойкой, фасадами в стиле шейкер, зелеными фасадами, деревянной столешницей, белыми стенами, полом из ламината, со стиральной и сушильной машиной рядом, коричневым полом и коричневой столешницей с

HUGE transformation! The homes in this area quintessentially have smaller kitchens that dining rooms. In addition, there is no open floor concept so traffic flow is restricted. In this design, we choose to take over the dining room! The fortunate part is the sunroom on the backside of the home was conditioned as part of the home, so the furniture and space plan transformed this room into the "dining room". What a beautiful thing to have on the backside of the home where the view is great (future pictures to come!).
The improvements and challenges were to remove the wall between the kitchen and the formal dining room (which was rarely used) and then extend the kitchen into that space. !! This is a great challenge because it changes the flow, original architectural patterns to the home! We (client included) the plan achieved just that with some sacrifices -- but honestly, with so many more rewards.
Check back for more updates and plans to be uploaded - or send us a message to inquire about how this, is possible!
Photography by David Cannon

Источник вдохновения для домашнего уюта: большая параллельная универсальная комната в стиле неоклассика (современная классика) с накладной мойкой, плоскими фасадами, темными деревянными фасадами, столешницей из акрилового камня, бежевыми стенами, полом из ламината, со стиральной и сушильной машиной рядом и бежевым полом
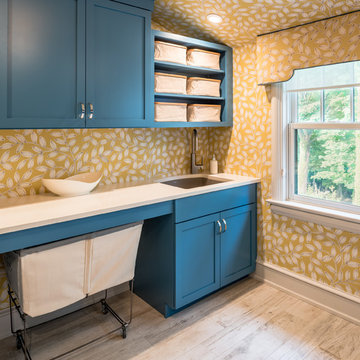
Angle Eye Photography
Пример оригинального дизайна: отдельная, прямая прачечная в стиле неоклассика (современная классика) с врезной мойкой, фасадами в стиле шейкер, синими фасадами, желтыми стенами и светлым паркетным полом
Пример оригинального дизайна: отдельная, прямая прачечная в стиле неоклассика (современная классика) с врезной мойкой, фасадами в стиле шейкер, синими фасадами, желтыми стенами и светлым паркетным полом
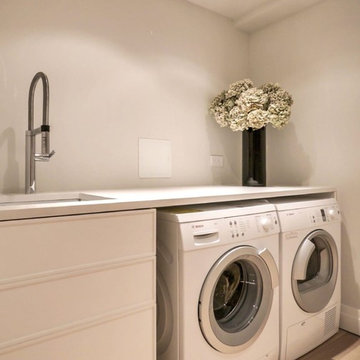
FEATURES & BENEFITS: Anti-bacterial, anti-mold, anti-mildew, color consistency, heat resistant, maintenance free, non-porous, non-absorbent, resistant to household cleaners, scratch proof, stain proof, strength and durability, manufacturer-backed guarantee.

На фото: большая отдельная, параллельная прачечная в стиле неоклассика (современная классика) с открытыми фасадами, белыми фасадами, белыми стенами, со стиральной и сушильной машиной рядом, светлым паркетным полом, коричневым полом, потолком с обоями и обоями на стенах

ATIID collaborated with these homeowners to curate new furnishings throughout the home while their down-to-the studs, raise-the-roof renovation, designed by Chambers Design, was underway. Pattern and color were everything to the owners, and classic “Americana” colors with a modern twist appear in the formal dining room, great room with gorgeous new screen porch, and the primary bedroom. Custom bedding that marries not-so-traditional checks and florals invites guests into each sumptuously layered bed. Vintage and contemporary area rugs in wool and jute provide color and warmth, grounding each space. Bold wallpapers were introduced in the powder and guest bathrooms, and custom draperies layered with natural fiber roman shades ala Cindy’s Window Fashions inspire the palettes and draw the eye out to the natural beauty beyond. Luxury abounds in each bathroom with gleaming chrome fixtures and classic finishes. A magnetic shade of blue paint envelops the gourmet kitchen and a buttery yellow creates a happy basement laundry room. No detail was overlooked in this stately home - down to the mudroom’s delightful dutch door and hard-wearing brick floor.
Photography by Meagan Larsen Photography

Fun and playful utility, laundry room with WC, cloak room.
Источник вдохновения для домашнего уюта: маленькая отдельная, прямая прачечная в современном стиле с монолитной мойкой, плоскими фасадами, зелеными фасадами, столешницей из кварцита, розовым фартуком, фартуком из керамической плитки, зелеными стенами, светлым паркетным полом, со стиральной и сушильной машиной рядом, серым полом, белой столешницей и обоями на стенах для на участке и в саду
Источник вдохновения для домашнего уюта: маленькая отдельная, прямая прачечная в современном стиле с монолитной мойкой, плоскими фасадами, зелеными фасадами, столешницей из кварцита, розовым фартуком, фартуком из керамической плитки, зелеными стенами, светлым паркетным полом, со стиральной и сушильной машиной рядом, серым полом, белой столешницей и обоями на стенах для на участке и в саду

Laundry room added to attic
Пример оригинального дизайна: маленькая прямая универсальная комната в классическом стиле с светлым паркетным полом, со стиральной и сушильной машиной рядом, коричневым полом, сводчатым потолком и обоями на стенах для на участке и в саду
Пример оригинального дизайна: маленькая прямая универсальная комната в классическом стиле с светлым паркетным полом, со стиральной и сушильной машиной рядом, коричневым полом, сводчатым потолком и обоями на стенах для на участке и в саду

A utility doesn't have to be utilitarian! This narrow space in a newly built extension was turned into a pretty utility space, packed with storage and functionality to keep clutter and mess out of the kitchen.

This two tone kitchen is so well matched.Light and bright with a warmth through out. Kitchen table matching worktops and the same timber wrapping the kitchen. Very modern touch with the handleless island.David Murphy photography
Прачечная с светлым паркетным полом и полом из ламината – фото дизайна интерьера
6