Прачечная с светлым паркетным полом и полом из известняка – фото дизайна интерьера
Сортировать:
Бюджет
Сортировать:Популярное за сегодня
81 - 100 из 2 083 фото
1 из 3

Yorktowne Cabinetry manufactured by Elkay, USA
Идея дизайна: прямая универсальная комната среднего размера в классическом стиле с накладной мойкой, фасадами с утопленной филенкой, белыми фасадами, гранитной столешницей, серыми стенами, светлым паркетным полом и со стиральной и сушильной машиной рядом
Идея дизайна: прямая универсальная комната среднего размера в классическом стиле с накладной мойкой, фасадами с утопленной филенкой, белыми фасадами, гранитной столешницей, серыми стенами, светлым паркетным полом и со стиральной и сушильной машиной рядом

Richard Leo Johnson
Wall Color: Smokestack Gray - Regal Wall Satin, Flat Latex (Benjamin Moore)
Cabinetry Color: Smokestack Gray - Regal Wall Satin, Flat Latex (Benjamin Moore)
Cabinetry Hardware: 7" Brushed Brass - Lewis Dolin
Counter Surface: Marble slab
Window Treatment Fabric: Ikat Ocean - Laura Lienhard
Desk Chair: Antique (reupholstered and repainted)
Light Fixture: Circa Lighting

Despite not having a view of the mountains, the windows of this multi-use laundry/prep room serve an important function by allowing one to keep an eye on the exterior dog-run enclosure. Beneath the window (and near to the dog-washing station) sits a dedicated doggie door for easy, four-legged access.
Custom windows, doors, and hardware designed and furnished by Thermally Broken Steel USA.
Other sources:
Western Hemlock wall and ceiling paneling: reSAWN TIMBER Co.

Utility Room
Источник вдохновения для домашнего уюта: параллельная универсальная комната среднего размера в классическом стиле с с полувстраиваемой мойкой (с передним бортиком), фасадами с утопленной филенкой, бежевыми фасадами, столешницей из кварцевого агломерата, бежевым фартуком, фартуком из кварцевого агломерата, бежевыми стенами, полом из известняка, со стиральной и сушильной машиной рядом, бежевым полом, бежевой столешницей и обоями на стенах
Источник вдохновения для домашнего уюта: параллельная универсальная комната среднего размера в классическом стиле с с полувстраиваемой мойкой (с передним бортиком), фасадами с утопленной филенкой, бежевыми фасадами, столешницей из кварцевого агломерата, бежевым фартуком, фартуком из кварцевого агломерата, бежевыми стенами, полом из известняка, со стиральной и сушильной машиной рядом, бежевым полом, бежевой столешницей и обоями на стенах

We designed this bespoke traditional laundry for a client with a very long wish list!
1) Seperate laundry baskets for whites, darks, colours, bedding, dusters, and delicates/woolens.
2) Seperate baskets for clean washing for each family member.
3) Large washing machine and dryer.
4) Drying area.
5) Lots and LOTS of storage with a place for everything.
6) Everything that isn't pretty kept out of sight.

We designed this bespoke traditional laundry for a client with a very long wish list!
1) Seperate laundry baskets for whites, darks, colours, bedding, dusters, and delicates/woolens.
2) Seperate baskets for clean washing for each family member.
3) Large washing machine and dryer.
4) Drying area.
5) Lots and LOTS of storage with a place for everything.
6) Everything that isn't pretty kept out of sight.

На фото: параллельная универсальная комната в восточном стиле с открытыми фасадами, фасадами цвета дерева среднего тона, коричневыми стенами, светлым паркетным полом, бежевым полом и белой столешницей с

The kitchen, butlers pantry and laundry form a corridor which can be partitioned off with sliding doors
Clever storage for school bags and sports equipment Easy access from the side entrance so there is no need to clutter the kitchen.

Источник вдохновения для домашнего уюта: прямая прачечная в классическом стиле с накладной мойкой, фасадами с выступающей филенкой, зелеными фасадами, деревянной столешницей, бежевыми стенами, светлым паркетным полом, со стиральной и сушильной машиной рядом и коричневой столешницей

Before the remodel!
Свежая идея для дизайна: огромная п-образная универсальная комната в средиземноморском стиле с фасадами с утопленной филенкой, столешницей из известняка, полом из известняка, со стиральной и сушильной машиной рядом, бежевыми фасадами и бежевыми стенами - отличное фото интерьера
Свежая идея для дизайна: огромная п-образная универсальная комната в средиземноморском стиле с фасадами с утопленной филенкой, столешницей из известняка, полом из известняка, со стиральной и сушильной машиной рядом, бежевыми фасадами и бежевыми стенами - отличное фото интерьера
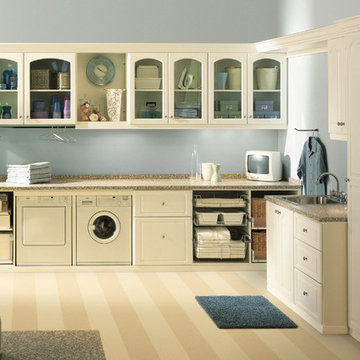
Revamping the laundry room brings a blend of functionality and style to an often-overlooked space. Upgrading appliances to energy-efficient models enhances efficiency while minimizing environmental impact.
Custom cabinetry and shelving solutions maximize storage for detergents, cleaning supplies, and laundry essentials, promoting an organized and clutter-free environment. Consideration of ergonomic design, such as a folding counter or ironing station, streamlines tasks and adds a touch of convenience.
Thoughtful lighting choices, perhaps with LED fixtures or natural light sources, contribute to a bright and inviting atmosphere. Flooring upgrades for durability, such as water-resistant tiles or easy-to-clean materials, can withstand the demands of laundry tasks.
Ultimately, a remodeled laundry room not only elevates its practical functionality but also transforms it into a well-designed, efficient space that makes the often-dreaded chore of laundry a more pleasant experience.
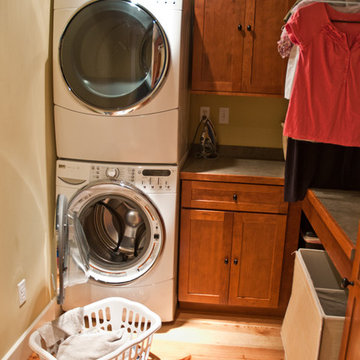
Mark Myers Architects,
Josh Barker Photography
Стильный дизайн: прачечная в классическом стиле с фасадами в стиле шейкер, фасадами цвета дерева среднего тона, бежевыми стенами, светлым паркетным полом и с сушильной машиной на стиральной машине - последний тренд
Стильный дизайн: прачечная в классическом стиле с фасадами в стиле шейкер, фасадами цвета дерева среднего тона, бежевыми стенами, светлым паркетным полом и с сушильной машиной на стиральной машине - последний тренд

https://www.tiffanybrooksinteriors.com
Inquire About Our Design Services
Timeless transitional mudroom/laundry room, designed by Laura Kulas of Tiffany Brooks Interiors. Photographed by Kiley Humbert Photography

Este proyecto muestra la integración de varios espacios en la sala principal de la vivienda. Encontramos la cocina con una isla de cocción y barra, junto a salón con una zona de almacenaje y un banco. Detrás de la isla está una zona de columnas de servicio, así como la zona de ubicación de los electrodomésticos, y por medio de una puerta pivotante, encontramos una zona de almacenaje, lavadero y despensa, todo en uno y totalmente integrado la habitación principal.

Open cubbies were placed near the back door in this mudroom / laundry room. The vertical storage is shoe storage and the horizontal storage is great space for baskets and dog storage. A metal sheet pan from a local hardware store was framed for displaying artwork. The bench top is stained to hide wear and tear. The coat hook rail was a DIY project the homeowner did to add a bit of whimsy to the space.

Sleek design but plenty of storage
Пример оригинального дизайна: большая п-образная универсальная комната в классическом стиле с накладной мойкой, фасадами в стиле шейкер, серыми фасадами, столешницей из кварцевого агломерата, зелеными стенами, светлым паркетным полом, со стиральной и сушильной машиной рядом и бежевым полом
Пример оригинального дизайна: большая п-образная универсальная комната в классическом стиле с накладной мойкой, фасадами в стиле шейкер, серыми фасадами, столешницей из кварцевого агломерата, зелеными стенами, светлым паркетным полом, со стиральной и сушильной машиной рядом и бежевым полом
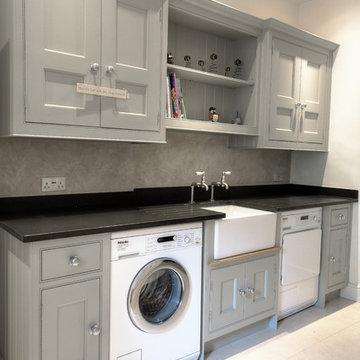
Hand-made bespoke utility/boot room with belfast sink. Tall storage cupboards, bench seating with hanging hooks above. Paint colours by Lewis Alderson
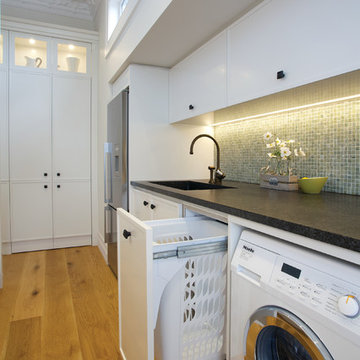
Hideaway Bins are ideal for use as a hidden storage solution within any area of your home - kitchen, bathroom, laundry....anywhere!
Three intelligently designed, New Zealand made ranges are available, offering a simple and stylish space-saving solution.
Hide your laundry, store your extra linen or use as a removable washing basket - the new Laundry Hamper is a high quality storage solution for your home. Featuring air vents to reduce moisture and a robust steel frame designed to withstand the weight of wet washing, this innovative new system is a must for your laundry!
SCL160D-W - 1 x 60L Laundry Hamper, Door Pull
Recommended use - Laundry Hamper - Install multiple hampers side by side for separating laundry. Ideal for apartment living or a large family home
Hamper - Made from a recyclable polypropylene. Moulded handles for easy removal. Single hamper holds up to 60L.
High quality construction - Robust 1.2mm zinc treated steel framework, powder coated for durability and capable of withstanding the weight of wet washing.
Additional features - Pitch adjustment, air vents for ventilation and a solid base to prevent dripping.
Runners - High quality German ball bearing self-close runners that create a controlled close through the use of an air vacuum dampener that protects the unit from slamming. Runners over-extend to ensure the hamper will come clear of the bench top and have a dynamic weight loading of 52kgs.
Colour - Arctic White.
Mounting options - Top mount and / or side mount.
Photo Credit: Jane Usher
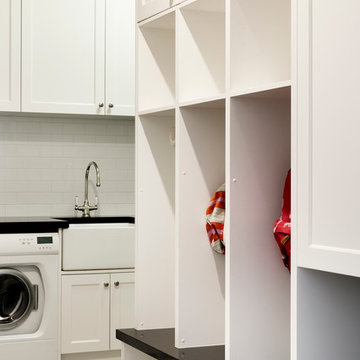
Thomas Dalhoff Photography
Источник вдохновения для домашнего уюта: отдельная, угловая прачечная в стиле неоклассика (современная классика) с с полувстраиваемой мойкой (с передним бортиком), фасадами в стиле шейкер, белыми фасадами, гранитной столешницей, серыми стенами, полом из известняка и со стиральной и сушильной машиной рядом
Источник вдохновения для домашнего уюта: отдельная, угловая прачечная в стиле неоклассика (современная классика) с с полувстраиваемой мойкой (с передним бортиком), фасадами в стиле шейкер, белыми фасадами, гранитной столешницей, серыми стенами, полом из известняка и со стиральной и сушильной машиной рядом

A laundry room featuring counter space with bar seating and a blue ceramic tile backsplash.
Стильный дизайн: большая п-образная прачечная с врезной мойкой, фасадами с утопленной филенкой, белыми фасадами, синим фартуком, фартуком из керамической плитки, бежевыми стенами, светлым паркетным полом и со стиральной и сушильной машиной рядом - последний тренд
Стильный дизайн: большая п-образная прачечная с врезной мойкой, фасадами с утопленной филенкой, белыми фасадами, синим фартуком, фартуком из керамической плитки, бежевыми стенами, светлым паркетным полом и со стиральной и сушильной машиной рядом - последний тренд
Прачечная с светлым паркетным полом и полом из известняка – фото дизайна интерьера
5