Прачечная с столешницей терраццо и столешницей из плитки – фото дизайна интерьера
Сортировать:
Бюджет
Сортировать:Популярное за сегодня
161 - 180 из 203 фото
1 из 3
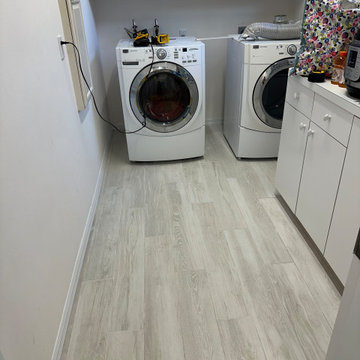
Welcome to Longboat Key! This marks our client's second collaboration with us for their flooring needs. They sought a replacement for all the old tile downstairs and upstairs. Opting for the popular Reserve line in the color Talc, it seamlessly blends with the breathtaking ocean views. The LGK team successfully installed approximately 4,000 square feet of flooring. Stay tuned as we're also working on replacing their staircase!
Ready for your flooring adventure? Reach out to us at 941-587-3804 or book an appointment online at LGKramerFlooring.com
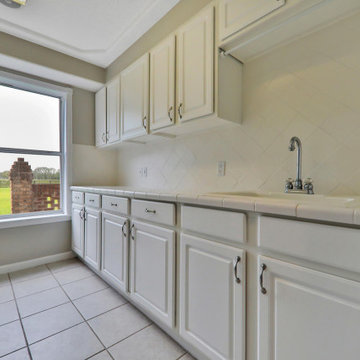
This gorgeous 5,000 square foot custom home was built by Preferred Builders of North Florida. The home includes 3 bedrooms, 3 bathrooms, a movie room, a 2 wall galley laundry room, and a massive 2 car garage.
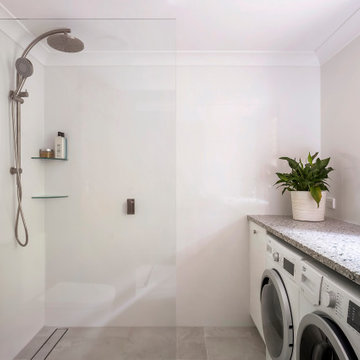
На фото: параллельная универсальная комната среднего размера в классическом стиле с накладной мойкой, фасадами с филенкой типа жалюзи, белыми фасадами, столешницей терраццо, белым фартуком, фартуком из керамической плитки, белыми стенами, полом из керамогранита, со стиральной и сушильной машиной рядом, серым полом, серой столешницей и кессонным потолком с
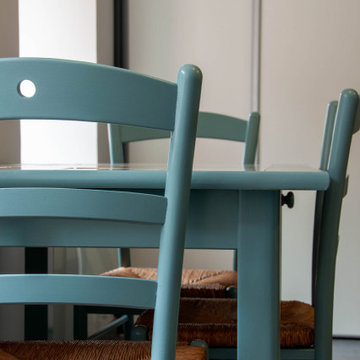
Источник вдохновения для домашнего уюта: большая универсальная комната в стиле лофт с одинарной мойкой, столешницей из плитки, зелеными стенами, полом из керамической плитки, со стиральной и сушильной машиной рядом, серым полом и серой столешницей
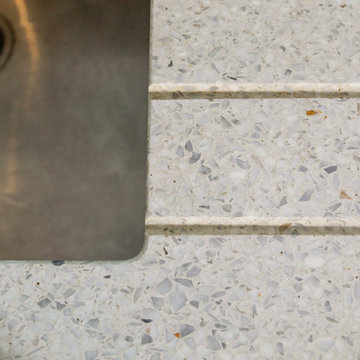
We love to be challenged so when we were approached by these clients about a design "from the era" we couldn't resist! There is nothing worse than removing character and charm from a home. The clients wanted their retro beach shack to have the modern comforts of today's lastest technologies hidden behind design features of the original design of the home. Beautiful terrazzo bench tops, laminated plywood, matt surfaces and soft-close hardware make this space warm and welcoming. Giving a home new life through clever design to achieve the result as if it was meant to be all along is one of the most rewarding projects you can do and we LOVED IT!
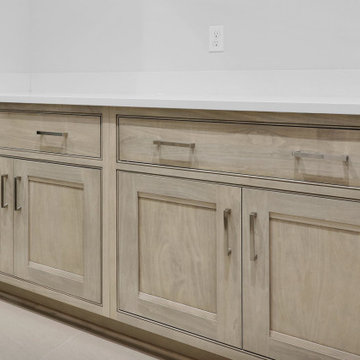
Пример оригинального дизайна: прачечная среднего размера в стиле неоклассика (современная классика) с фасадами с декоративным кантом, светлыми деревянными фасадами и столешницей из плитки
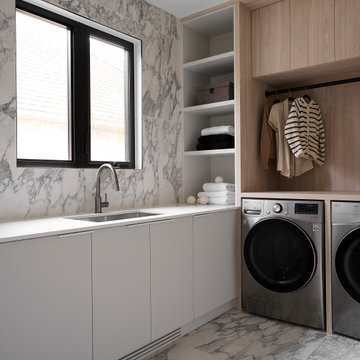
Стильный дизайн: большая отдельная, угловая прачечная в стиле модернизм с одинарной мойкой, плоскими фасадами, серыми фасадами, столешницей из плитки, серым фартуком, фартуком из керамогранитной плитки, белыми стенами, полом из керамогранита, со стиральной и сушильной машиной рядом, серым полом и белой столешницей - последний тренд
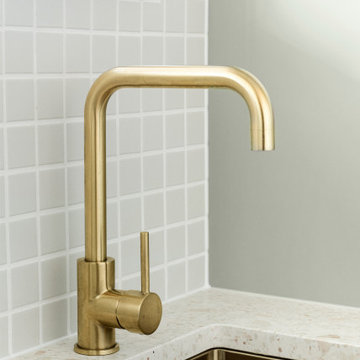
A bathroom and laundry renovation showcasing the perfect balance of colourful and calm, with curves throughout accentuating the softness of the space
Идея дизайна: прямая прачечная среднего размера в современном стиле с зелеными фасадами, столешницей терраццо, зеленым фартуком, белыми стенами, с сушильной машиной на стиральной машине и белой столешницей
Идея дизайна: прямая прачечная среднего размера в современном стиле с зелеными фасадами, столешницей терраццо, зеленым фартуком, белыми стенами, с сушильной машиной на стиральной машине и белой столешницей
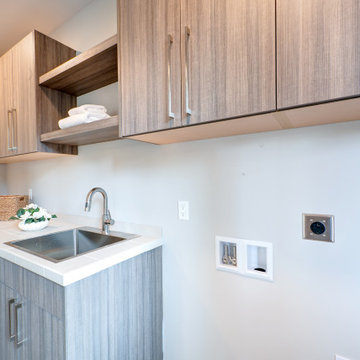
Пример оригинального дизайна: большая отдельная, прямая прачечная в стиле модернизм с накладной мойкой, плоскими фасадами, темными деревянными фасадами, столешницей из плитки, серыми стенами, со стиральной и сушильной машиной рядом и белой столешницей
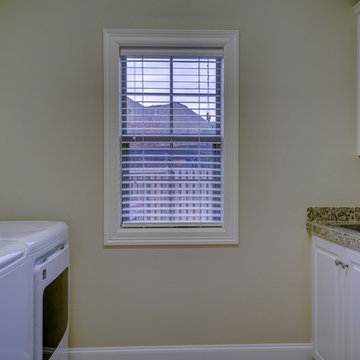
Стильный дизайн: отдельная, параллельная прачечная среднего размера в классическом стиле с накладной мойкой, фасадами с выступающей филенкой, белыми фасадами, столешницей из плитки, бежевыми стенами и со стиральной и сушильной машиной рядом - последний тренд
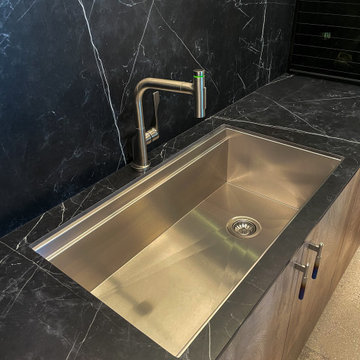
Laundry Room in Oak Endgrainm, with Zentrum Laundry Sink ZT36
Стильный дизайн: параллельная универсальная комната среднего размера в современном стиле с врезной мойкой, плоскими фасадами, коричневыми фасадами, столешницей из плитки, черным фартуком, фартуком из керамогранитной плитки, черными стенами, со скрытой стиральной машиной и черной столешницей - последний тренд
Стильный дизайн: параллельная универсальная комната среднего размера в современном стиле с врезной мойкой, плоскими фасадами, коричневыми фасадами, столешницей из плитки, черным фартуком, фартуком из керамогранитной плитки, черными стенами, со скрытой стиральной машиной и черной столешницей - последний тренд
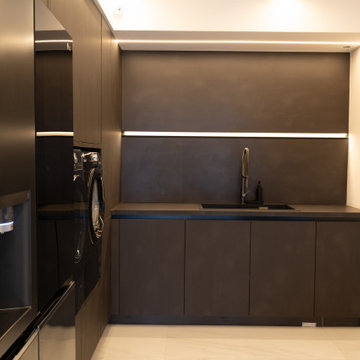
Utility Room with a washing machine, dryer, fridge, freezer, sink and cabinets
Источник вдохновения для домашнего уюта: п-образная универсальная комната в стиле модернизм с накладной мойкой, плоскими фасадами, черными фасадами, столешницей из плитки, белыми стенами, полом из керамогранита, со стиральной машиной с сушилкой, белым полом и черной столешницей
Источник вдохновения для домашнего уюта: п-образная универсальная комната в стиле модернизм с накладной мойкой, плоскими фасадами, черными фасадами, столешницей из плитки, белыми стенами, полом из керамогранита, со стиральной машиной с сушилкой, белым полом и черной столешницей
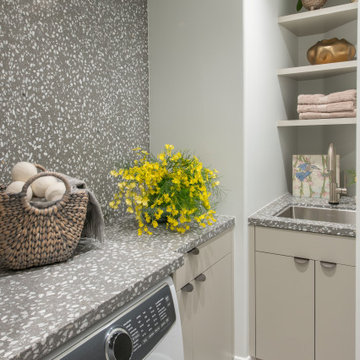
The laundry room is lined with terrazzo, with ample surface space for folding clothing. An overhead railing provides hanging space, while dual dryers speed up the laundry process for added efficiency. Yellow orchids, ranunculus, and ferns add natural beauty to the laundry space. Wool dryer balls offer a green, reusable alternative to dryer sheets and speed drying time. Artwork by Karen Sikie brings nature and wildlife into the space, providing a pleasant view while tending to laundry.
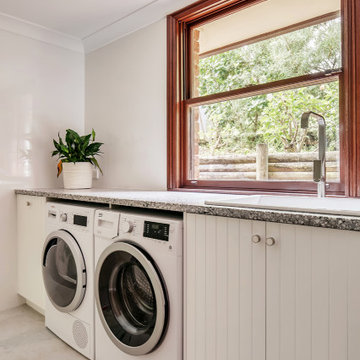
На фото: параллельная универсальная комната среднего размера в морском стиле с накладной мойкой, фасадами с филенкой типа жалюзи, белыми фасадами, столешницей терраццо, белым фартуком, фартуком из керамической плитки, белыми стенами, полом из керамогранита, со стиральной и сушильной машиной рядом, серым полом, серой столешницей и кессонным потолком
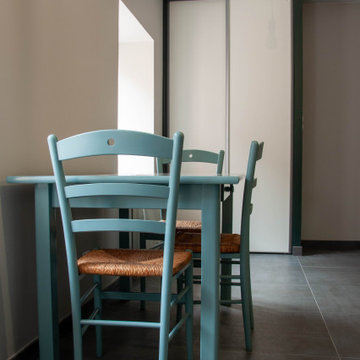
На фото: большая универсальная комната в стиле лофт с одинарной мойкой, столешницей из плитки, зелеными стенами, полом из керамической плитки, со стиральной и сушильной машиной рядом, серым полом и серой столешницей
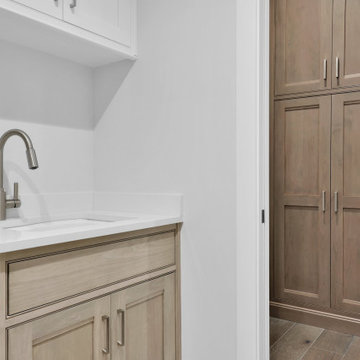
На фото: прачечная среднего размера в стиле неоклассика (современная классика) с фасадами с декоративным кантом, светлыми деревянными фасадами и столешницей из плитки
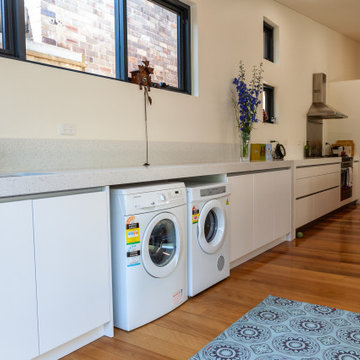
Пример оригинального дизайна: прямая универсальная комната среднего размера в современном стиле с врезной мойкой, плоскими фасадами, белыми фасадами, столешницей терраццо, серым фартуком, бежевыми стенами, паркетным полом среднего тона, со стиральной и сушильной машиной рядом, коричневым полом и серой столешницей

Laundry room
Источник вдохновения для домашнего уюта: маленькая параллельная универсальная комната в стиле ретро с врезной мойкой, фасадами разных видов, фасадами цвета дерева среднего тона, столешницей из плитки, бежевым фартуком, фартуком из каменной плитки, белыми стенами, паркетным полом среднего тона, со стиральной и сушильной машиной рядом, коричневым полом, серой столешницей, любым потолком и любой отделкой стен для на участке и в саду
Источник вдохновения для домашнего уюта: маленькая параллельная универсальная комната в стиле ретро с врезной мойкой, фасадами разных видов, фасадами цвета дерева среднего тона, столешницей из плитки, бежевым фартуком, фартуком из каменной плитки, белыми стенами, паркетным полом среднего тона, со стиральной и сушильной машиной рядом, коричневым полом, серой столешницей, любым потолком и любой отделкой стен для на участке и в саду

Here we see the storage of the washer, dryer, and laundry behind the custom-made wooden screens. The laundry storage area features a black matte metal garment hanging rod above Ash cabinetry topped with polished terrazzo that features an array of grey and multi-tonal pinks and carries up to the back of the wall. The wall sconce features a hand-blown glass globe, cut and polished to resemble a precious stone or crystal.
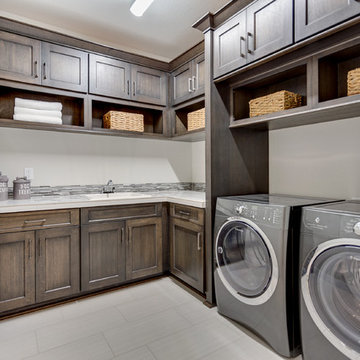
The Aerius - Modern American Craftsman on Acreage in Ridgefield Washington by Cascade West Development Inc.
The upstairs rests mainly on the Western half of the home. It’s composed of a laundry room, 2 bedrooms, including a future princess suite, and a large Game Room. Every space is of generous proportion and easily accessible through a single hall. The windows of each room are filled with natural scenery and warm light. This upper level boasts amenities enough for residents to play, reflect, and recharge all while remaining up and away from formal occasions, when necessary.
Cascade West Facebook: https://goo.gl/MCD2U1
Cascade West Website: https://goo.gl/XHm7Un
These photos, like many of ours, were taken by the good people of ExposioHDR - Portland, Or
Exposio Facebook: https://goo.gl/SpSvyo
Exposio Website: https://goo.gl/Cbm8Ya
Прачечная с столешницей терраццо и столешницей из плитки – фото дизайна интерьера
9