Прачечная с столешницей терраццо и столешницей из акрилового камня – фото дизайна интерьера
Сортировать:
Бюджет
Сортировать:Популярное за сегодня
101 - 120 из 1 931 фото
1 из 3

Пример оригинального дизайна: большая отдельная, прямая прачечная в стиле неоклассика (современная классика) с накладной мойкой, плоскими фасадами, коричневыми фасадами, столешницей из акрилового камня, серыми стенами, полом из ламината и со стиральной и сушильной машиной рядом
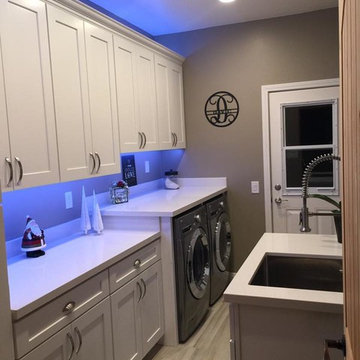
На фото: отдельная, прямая прачечная среднего размера в современном стиле с врезной мойкой, фасадами с утопленной филенкой, белыми фасадами, столешницей из акрилового камня, бежевыми стенами, полом из керамогранита, со стиральной и сушильной машиной рядом и бежевым полом с
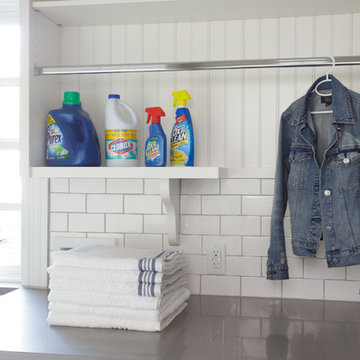
Beaded panel and subway tile installed in laundry area
Dervin Witmer, www.witmerphotography.com
Пример оригинального дизайна: отдельная, прямая прачечная среднего размера в классическом стиле с врезной мойкой, фасадами с утопленной филенкой, белыми фасадами, столешницей из акрилового камня, бежевыми стенами, полом из сланца, со стиральной и сушильной машиной рядом и серым полом
Пример оригинального дизайна: отдельная, прямая прачечная среднего размера в классическом стиле с врезной мойкой, фасадами с утопленной филенкой, белыми фасадами, столешницей из акрилового камня, бежевыми стенами, полом из сланца, со стиральной и сушильной машиной рядом и серым полом
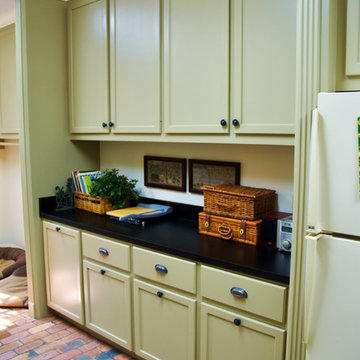
Стильный дизайн: большая параллельная универсальная комната в классическом стиле с с полувстраиваемой мойкой (с передним бортиком), фасадами с утопленной филенкой, зелеными фасадами, столешницей из акрилового камня, белыми стенами, кирпичным полом и со стиральной и сушильной машиной рядом - последний тренд

Shaker kitchen style and soft pink walls in the utility room
Источник вдохновения для домашнего уюта: прачечная в стиле неоклассика (современная классика) с фасадами в стиле шейкер, столешницей из акрилового камня, розовым фартуком, фартуком из керамической плитки, полом из керамической плитки, розовым полом, белой столешницей и врезной мойкой
Источник вдохновения для домашнего уюта: прачечная в стиле неоклассика (современная классика) с фасадами в стиле шейкер, столешницей из акрилового камня, розовым фартуком, фартуком из керамической плитки, полом из керамической плитки, розовым полом, белой столешницей и врезной мойкой

Stoffer Photography
Свежая идея для дизайна: большая отдельная, угловая прачечная в стиле неоклассика (современная классика) с с полувстраиваемой мойкой (с передним бортиком), фасадами с утопленной филенкой, белыми фасадами, столешницей из акрилового камня, белыми стенами, мраморным полом, со скрытой стиральной машиной и серым полом - отличное фото интерьера
Свежая идея для дизайна: большая отдельная, угловая прачечная в стиле неоклассика (современная классика) с с полувстраиваемой мойкой (с передним бортиком), фасадами с утопленной филенкой, белыми фасадами, столешницей из акрилового камня, белыми стенами, мраморным полом, со скрытой стиральной машиной и серым полом - отличное фото интерьера

На фото: маленькая отдельная, прямая прачечная в классическом стиле с монолитной мойкой, фасадами в стиле шейкер, зелеными фасадами, столешницей из акрилового камня, белыми стенами, полом из винила и разноцветным полом для на участке и в саду

Ground floor side extension to accommodate garage, storage, boot room and utility room. A first floor side extensions to accommodate two extra bedrooms and a shower room for guests. Loft conversion to accommodate a master bedroom, en-suite and storage.

This 3 storey mid-terrace townhouse on the Harringay Ladder was in desperate need for some modernisation and general recuperation, having not been altered for several decades.
We were appointed to reconfigure and completely overhaul the outrigger over two floors which included new kitchen/dining and replacement conservatory to the ground with bathroom, bedroom & en-suite to the floor above.
Like all our projects we considered a variety of layouts and paid close attention to the form of the new extension to replace the uPVC conservatory to the rear garden. Conceived as a garden room, this space needed to be flexible forming an extension to the kitchen, containing utilities, storage and a nursery for plants but a space that could be closed off with when required, which led to discrete glazed pocket sliding doors to retain natural light.
We made the most of the north-facing orientation by adopting a butterfly roof form, typical to the London terrace, and introduced high-level clerestory windows, reaching up like wings to bring in morning and evening sunlight. An entirely bespoke glazed roof, double glazed panels supported by exposed Douglas fir rafters, provides an abundance of light at the end of the spacial sequence, a threshold space between the kitchen and the garden.
The orientation also meant it was essential to enhance the thermal performance of the un-insulated and damp masonry structure so we introduced insulation to the roof, floor and walls, installed passive ventilation which increased the efficiency of the external envelope.
A predominantly timber-based material palette of ash veneered plywood, for the garden room walls and new cabinets throughout, douglas fir doors and windows and structure, and an oak engineered floor all contribute towards creating a warm and characterful space.

Источник вдохновения для домашнего уюта: большая параллельная универсальная комната в стиле неоклассика (современная классика) с накладной мойкой, плоскими фасадами, темными деревянными фасадами, столешницей из акрилового камня, бежевыми стенами, полом из ламината, со стиральной и сушильной машиной рядом и бежевым полом
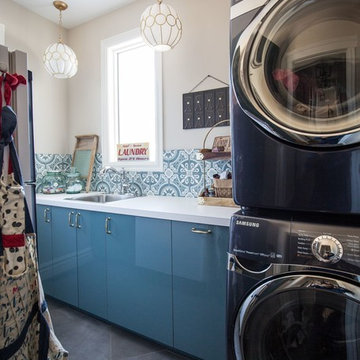
Источник вдохновения для домашнего уюта: параллельная универсальная комната среднего размера в стиле кантри с врезной мойкой, плоскими фасадами, синими фасадами, столешницей из акрилового камня, бежевыми стенами, полом из керамогранита, с сушильной машиной на стиральной машине и серым полом
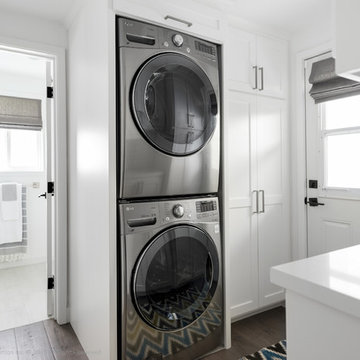
DESIGN BUILD REMODEL | Laundry Room and Guest Bath Remodel | FOUR POINT DESIGN BUILD INC.
This completely transformed 3500+ sf family dream home sits atop the gorgeous hills of Calabasas, CA and celebrates the strategic and eclectic merging of contemporary and mid-century modern styles with the earthy touches of a world traveler! Home to an active family, including three dogs, a cat, two kids, and a constant stream of friends and family, when considering the LAUNDRY ROOM AND GUEST BATH, our focus was on high function, durability, and organization!
AS SEEN IN Better Homes and Gardens BEFORE & AFTER | 10 page feature and COVER | Spring 2016
Photography by Riley Jamison

Kristen McGaughey Photography
Пример оригинального дизайна: маленькая отдельная, прямая прачечная в стиле модернизм с врезной мойкой, плоскими фасадами, светлыми деревянными фасадами, столешницей из акрилового камня, серыми стенами, бетонным полом, серым полом и белой столешницей для на участке и в саду
Пример оригинального дизайна: маленькая отдельная, прямая прачечная в стиле модернизм с врезной мойкой, плоскими фасадами, светлыми деревянными фасадами, столешницей из акрилового камня, серыми стенами, бетонным полом, серым полом и белой столешницей для на участке и в саду

Utility room with full height cabinets. Pull out storage and stacked washer-dryer. Bespoke terrazzo tiled floor in light green and warm stone mix.
Пример оригинального дизайна: большая отдельная, угловая прачечная в современном стиле с накладной мойкой, плоскими фасадами, белыми фасадами, столешницей из акрилового камня, белым фартуком, фартуком из керамической плитки, белыми стенами, полом из керамогранита, с сушильной машиной на стиральной машине, зеленым полом и белой столешницей
Пример оригинального дизайна: большая отдельная, угловая прачечная в современном стиле с накладной мойкой, плоскими фасадами, белыми фасадами, столешницей из акрилового камня, белым фартуком, фартуком из керамической плитки, белыми стенами, полом из керамогранита, с сушильной машиной на стиральной машине, зеленым полом и белой столешницей

Eric Roth - Photo
INSIDE OUT, OUTSIDE IN – IPSWICH, MA
Downsizing from their sprawling country estate in Hamilton, MA, this retiring couple knew they found utopia when they purchased this already picturesque marsh-view home complete with ocean breezes, privacy and endless views. It was only a matter of putting their personal stamp on it with an emphasis on outdoor living to suit their evolving lifestyle with grandchildren. That vision included a natural screened porch that would invite the landscape inside and provide a vibrant space for maximized outdoor entertaining complete with electric ceiling heaters, adjacent wet bar & beverage station that all integrated seamlessly with the custom-built inground pool. Aside from providing the perfect getaway & entertainment mecca for their large family, this couple planned their forever home thoughtfully by adding square footage to accommodate single-level living. Sunrises are now magical from their first-floor master suite, luxury bath with soaker tub and laundry room, all with a view! Growing older will be more enjoyable with sleeping quarters, laundry and bath just steps from one another. With walls removed, utilities updated, a gas fireplace installed, and plentiful built-ins added, the sun-filled kitchen/dining/living combination eases entertaining and makes for a happy hang-out. This Ipswich home is drenched in conscious details, intentional planning and surrounded by a bucolic landscape, the perfect setting for peaceful enjoyment and harmonious living
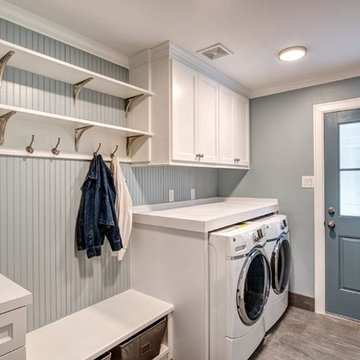
Источник вдохновения для домашнего уюта: параллельная прачечная среднего размера в стиле неоклассика (современная классика) с серыми стенами, полом из керамогранита, серым полом, фасадами в стиле шейкер, белыми фасадами, столешницей из акрилового камня и со стиральной и сушильной машиной рядом
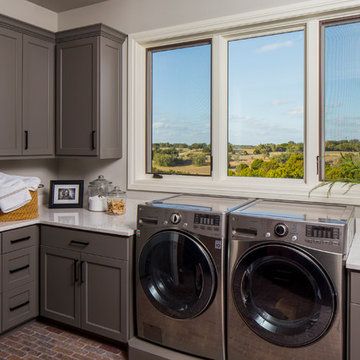
Counter is Minuet by LG. Cabinets are painted Sherwin Williams 7019 Gauntlet Gray. Emtek cabinet hardware. Walls are 7015 Repose Gray by Sherwin Williams.
Tre Dunham with Fine Focus Photography

Стильный дизайн: большая отдельная, угловая прачечная в стиле неоклассика (современная классика) с хозяйственной раковиной, открытыми фасадами, белыми фасадами, столешницей из акрилового камня, бежевыми стенами, полом из травертина, со стиральной и сушильной машиной рядом и серой столешницей - последний тренд
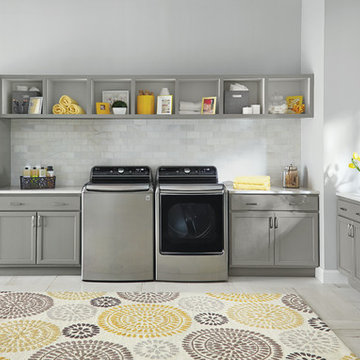
This laundry room features a playful open design with plenty of counter and storage space.
Пример оригинального дизайна: большая отдельная, угловая прачечная в современном стиле с столешницей из акрилового камня, белыми стенами, мраморным полом, со стиральной и сушильной машиной рядом, фасадами с утопленной филенкой и серыми фасадами
Пример оригинального дизайна: большая отдельная, угловая прачечная в современном стиле с столешницей из акрилового камня, белыми стенами, мраморным полом, со стиральной и сушильной машиной рядом, фасадами с утопленной филенкой и серыми фасадами
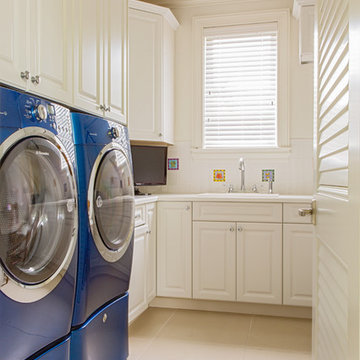
Modest priced cabinetry with a custom flair. We brought the cabinets over the washer and dryer down to finish flush to give a built in look. Simple white dal tile backsplash is accented with custom, hand painted inserts.
Прачечная с столешницей терраццо и столешницей из акрилового камня – фото дизайна интерьера
6