Прачечная с столешницей из талькохлорита и стеклянной столешницей – фото дизайна интерьера
Сортировать:
Бюджет
Сортировать:Популярное за сегодня
41 - 60 из 295 фото
1 из 3

New laundry room and pantry area. Background 1 of 4 new bathrooms EWC Home Services Bathroom remodel and design.
Свежая идея для дизайна: угловая универсальная комната среднего размера в стиле кантри с фасадами с выступающей филенкой, столешницей из талькохлорита, полом из известняка, с сушильной машиной на стиральной машине, бежевым полом и черной столешницей - отличное фото интерьера
Свежая идея для дизайна: угловая универсальная комната среднего размера в стиле кантри с фасадами с выступающей филенкой, столешницей из талькохлорита, полом из известняка, с сушильной машиной на стиральной машине, бежевым полом и черной столешницей - отличное фото интерьера

Mudroom sink and cabinetry with soapstone countertop and beaded 3" backsplash. Countertop has "100-year" edge. Dog bed beneath. Heather Shier (Photographer)

Идея дизайна: большая прямая прачечная в стиле неоклассика (современная классика) с фасадами в стиле шейкер, белыми фасадами, столешницей из талькохлорита, полом из сланца, со скрытой стиральной машиной, серой столешницей и серыми стенами

The homeowner was used to functioning with a stacked washer and dryer. As part of the primary suite addition and kitchen remodel, we relocated the laundry utilities. The new side-by-side configuration was optimal to create a large folding space for the homeowner.
Now, function and beauty are found in the new laundry room. A neutral black countertop was designed over the washer and dryer, providing a durable folding space. A full-height linen cabinet is utilized for broom/vacuum storage. The hand-painted decorative tile backsplash provides a beautiful focal point while also providing waterproofing for the drip-dry hanging rod. Bright brushed brass hardware pop against the blues used in the space.

Partial view of Laundry room with custom designed & fabricated soapstone utility sink with integrated drain board and custom raw steel legs. Laundry features two stacked washer / dryer sets. Painted ship-lap walls with decorative raw concrete floor tiles. View to adjacent mudroom that includes a small built-in office space.

Large, stainless steel sink with wall faucet that has a sprinkler head makes bath time easier. This unique space is loaded with amenities devoted to pampering four-legged family members, including an island for brushing, built-in water fountain, and hideaway food dish holders.

Photos by SpaceCrafting
Свежая идея для дизайна: большая отдельная, угловая прачечная в стиле неоклассика (современная классика) с с полувстраиваемой мойкой (с передним бортиком), фасадами с утопленной филенкой, белыми фасадами, столешницей из талькохлорита, серыми стенами, темным паркетным полом, с сушильной машиной на стиральной машине и коричневым полом - отличное фото интерьера
Свежая идея для дизайна: большая отдельная, угловая прачечная в стиле неоклассика (современная классика) с с полувстраиваемой мойкой (с передним бортиком), фасадами с утопленной филенкой, белыми фасадами, столешницей из талькохлорита, серыми стенами, темным паркетным полом, с сушильной машиной на стиральной машине и коричневым полом - отличное фото интерьера
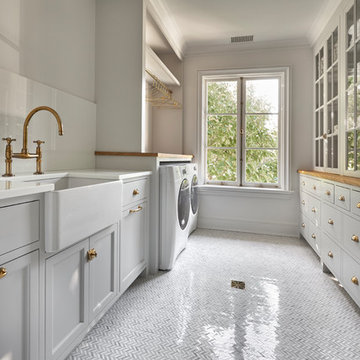
Chevron Marble Tile Floor with Nano Glass Counter Tops
Пример оригинального дизайна: прачечная в стиле неоклассика (современная классика) с стеклянной столешницей и мраморным полом
Пример оригинального дизайна: прачечная в стиле неоклассика (современная классика) с стеклянной столешницей и мраморным полом

Свежая идея для дизайна: параллельная универсальная комната среднего размера в стиле неоклассика (современная классика) с врезной мойкой, открытыми фасадами, белыми фасадами, столешницей из талькохлорита, бежевыми стенами, полом из керамогранита и со стиральной и сушильной машиной рядом - отличное фото интерьера
Пример оригинального дизайна: угловая универсальная комната среднего размера в классическом стиле с врезной мойкой, фасадами в стиле шейкер, белыми фасадами, столешницей из талькохлорита, синими стенами, полом из керамогранита, со стиральной и сушильной машиной рядом, коричневым полом и черной столешницей

Three apartments were combined to create this 7 room home in Manhattan's West Village for a young couple and their three small girls. A kids' wing boasts a colorful playroom, a butterfly-themed bedroom, and a bath. The parents' wing includes a home office for two (which also doubles as a guest room), two walk-in closets, a master bedroom & bath. A family room leads to a gracious living/dining room for formal entertaining. A large eat-in kitchen and laundry room complete the space. Integrated lighting, audio/video and electric shades make this a modern home in a classic pre-war building.
Photography by Peter Kubilus

This unique space is loaded with amenities devoted to pampering four-legged family members, including an island for brushing, built-in water fountain, and hideaway food dish holders.

Check out the laundry details as well. The beloved house cats claimed the entire corner of cabinetry for the ultimate maze (and clever litter box concealment).
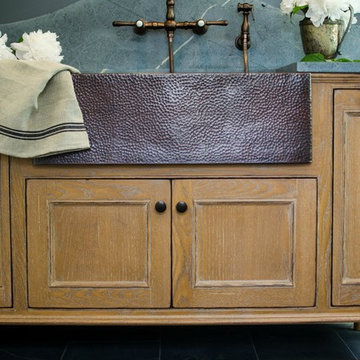
На фото: прямая универсальная комната среднего размера в классическом стиле с с полувстраиваемой мойкой (с передним бортиком), столешницей из талькохлорита, серыми стенами, полом из сланца, фасадами с утопленной филенкой и фасадами цвета дерева среднего тона с
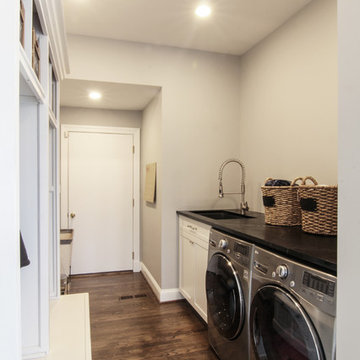
Design by Lauren Levant, Photography by Ettore Mormille
На фото: параллельная универсальная комната среднего размера в стиле неоклассика (современная классика) с врезной мойкой, фасадами с утопленной филенкой, белыми фасадами, столешницей из талькохлорита, серыми стенами, темным паркетным полом и со стиральной и сушильной машиной рядом
На фото: параллельная универсальная комната среднего размера в стиле неоклассика (современная классика) с врезной мойкой, фасадами с утопленной филенкой, белыми фасадами, столешницей из талькохлорита, серыми стенами, темным паркетным полом и со стиральной и сушильной машиной рядом

На фото: отдельная, п-образная прачечная среднего размера в стиле неоклассика (современная классика) с с полувстраиваемой мойкой (с передним бортиком), фасадами с утопленной филенкой, белыми фасадами, столешницей из талькохлорита, разноцветными стенами, полом из керамической плитки, со стиральной и сушильной машиной рядом, разноцветным полом и черной столешницей с
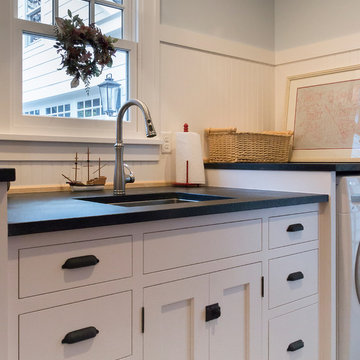
Стильный дизайн: отдельная, параллельная прачечная среднего размера в классическом стиле с врезной мойкой, плоскими фасадами, белыми фасадами, столешницей из талькохлорита, полом из керамогранита, со стиральной и сушильной машиной рядом и серыми стенами - последний тренд
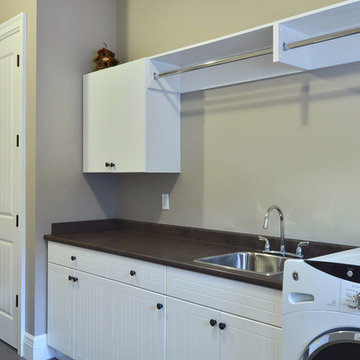
SeeVirtual Marketing & Photography
www.seevirtual360.com
Идея дизайна: большая отдельная прачечная в классическом стиле с накладной мойкой, бежевыми стенами, белыми фасадами, столешницей из талькохлорита и со стиральной и сушильной машиной рядом
Идея дизайна: большая отдельная прачечная в классическом стиле с накладной мойкой, бежевыми стенами, белыми фасадами, столешницей из талькохлорита и со стиральной и сушильной машиной рядом

Transitional laundry room interior design in Austin, Texas.
Идея дизайна: прачечная в стиле неоклассика (современная классика) с столешницей из талькохлорита, фартуком из дерева, с сушильной машиной на стиральной машине, черной столешницей и стенами из вагонки
Идея дизайна: прачечная в стиле неоклассика (современная классика) с столешницей из талькохлорита, фартуком из дерева, с сушильной машиной на стиральной машине, черной столешницей и стенами из вагонки

With the original, unfinished laundry room located in the enclosed porch with plywood subflooring and bare shiplap on the walls, our client was ready for a change.
To create a functional size laundry/utility room, Blackline Renovations repurposed part of the enclosed porch and slightly expanded into the original kitchen footprint. With a small space to work with, form and function was paramount. Blackline Renovations’ creative solution involved carefully designing an efficient layout with accessible storage. The laundry room was thus designed with floor-to-ceiling cabinetry and a stacked washer/dryer to provide enough space for a folding station and drying area. The lower cabinet beneath the drying area was even customized to conceal and store a cat litter box. Every square inch was wisely utilized to maximize this small space.
Прачечная с столешницей из талькохлорита и стеклянной столешницей – фото дизайна интерьера
3