Прачечная с столешницей из талькохлорита и черной столешницей – фото дизайна интерьера
Сортировать:
Бюджет
Сортировать:Популярное за сегодня
21 - 40 из 91 фото
1 из 3

На фото: отдельная, п-образная прачечная среднего размера в стиле неоклассика (современная классика) с с полувстраиваемой мойкой (с передним бортиком), фасадами с утопленной филенкой, белыми фасадами, столешницей из талькохлорита, разноцветными стенами, полом из керамической плитки, со стиральной и сушильной машиной рядом, разноцветным полом и черной столешницей с

Transitional laundry room interior design in Austin, Texas.
Идея дизайна: прачечная в стиле неоклассика (современная классика) с столешницей из талькохлорита, фартуком из дерева, с сушильной машиной на стиральной машине, черной столешницей и стенами из вагонки
Идея дизайна: прачечная в стиле неоклассика (современная классика) с столешницей из талькохлорита, фартуком из дерева, с сушильной машиной на стиральной машине, черной столешницей и стенами из вагонки

Versatile Imaging
Стильный дизайн: большая отдельная прачечная в классическом стиле с накладной мойкой, белыми фасадами, столешницей из талькохлорита, полом из керамогранита, со стиральной и сушильной машиной рядом, разноцветным полом, черной столешницей, фасадами в стиле шейкер и разноцветными стенами - последний тренд
Стильный дизайн: большая отдельная прачечная в классическом стиле с накладной мойкой, белыми фасадами, столешницей из талькохлорита, полом из керамогранита, со стиральной и сушильной машиной рядом, разноцветным полом, черной столешницей, фасадами в стиле шейкер и разноцветными стенами - последний тренд

Свежая идея для дизайна: большая отдельная, угловая прачечная в стиле неоклассика (современная классика) с фасадами с выступающей филенкой, зелеными фасадами, со стиральной и сушильной машиной рядом, черной столешницей, врезной мойкой, белыми стенами, черным полом и столешницей из талькохлорита - отличное фото интерьера
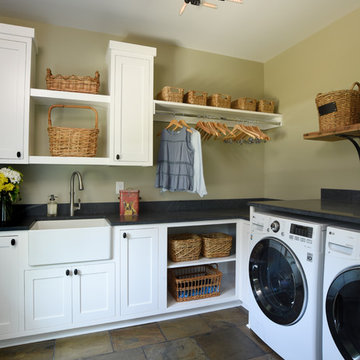
Источник вдохновения для домашнего уюта: отдельная, угловая прачечная в классическом стиле с с полувстраиваемой мойкой (с передним бортиком), фасадами с декоративным кантом, белыми фасадами, столешницей из талькохлорита, полом из сланца, разноцветным полом и черной столешницей
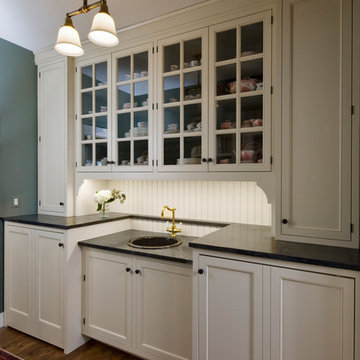
Butler's Pantry between kitchen and dining room doubles as a Laundry room. Laundry machines are hidden behind doors. Leslie Schwartz Photography
Свежая идея для дизайна: маленькая прямая универсальная комната в классическом стиле с одинарной мойкой, фасадами с декоративным кантом, белыми фасадами, столешницей из талькохлорита, зелеными стенами, паркетным полом среднего тона, со скрытой стиральной машиной и черной столешницей для на участке и в саду - отличное фото интерьера
Свежая идея для дизайна: маленькая прямая универсальная комната в классическом стиле с одинарной мойкой, фасадами с декоративным кантом, белыми фасадами, столешницей из талькохлорита, зелеными стенами, паркетным полом среднего тона, со скрытой стиральной машиной и черной столешницей для на участке и в саду - отличное фото интерьера

This new home was built on an old lot in Dallas, TX in the Preston Hollow neighborhood. The new home is a little over 5,600 sq.ft. and features an expansive great room and a professional chef’s kitchen. This 100% brick exterior home was built with full-foam encapsulation for maximum energy performance. There is an immaculate courtyard enclosed by a 9' brick wall keeping their spool (spa/pool) private. Electric infrared radiant patio heaters and patio fans and of course a fireplace keep the courtyard comfortable no matter what time of year. A custom king and a half bed was built with steps at the end of the bed, making it easy for their dog Roxy, to get up on the bed. There are electrical outlets in the back of the bathroom drawers and a TV mounted on the wall behind the tub for convenience. The bathroom also has a steam shower with a digital thermostatic valve. The kitchen has two of everything, as it should, being a commercial chef's kitchen! The stainless vent hood, flanked by floating wooden shelves, draws your eyes to the center of this immaculate kitchen full of Bluestar Commercial appliances. There is also a wall oven with a warming drawer, a brick pizza oven, and an indoor churrasco grill. There are two refrigerators, one on either end of the expansive kitchen wall, making everything convenient. There are two islands; one with casual dining bar stools, as well as a built-in dining table and another for prepping food. At the top of the stairs is a good size landing for storage and family photos. There are two bedrooms, each with its own bathroom, as well as a movie room. What makes this home so special is the Casita! It has its own entrance off the common breezeway to the main house and courtyard. There is a full kitchen, a living area, an ADA compliant full bath, and a comfortable king bedroom. It’s perfect for friends staying the weekend or in-laws staying for a month.

Свежая идея для дизайна: большая отдельная, угловая прачечная с врезной мойкой, плоскими фасадами, белыми фасадами, столешницей из талькохлорита, разноцветными стенами, полом из керамической плитки, со стиральной и сушильной машиной рядом, серым полом и черной столешницей - отличное фото интерьера
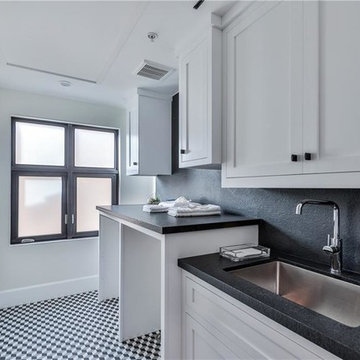
На фото: отдельная, прямая прачечная среднего размера в современном стиле с врезной мойкой, белыми стенами, разноцветным полом, фасадами в стиле шейкер, белыми фасадами, столешницей из талькохлорита, черной столешницей, полом из керамической плитки и со стиральной и сушильной машиной рядом

This 1790 farmhouse had received an addition to the historic ell in the 1970s, with a more recent renovation encompassing the kitchen and adding a small mudroom & laundry room in the ’90s. Unfortunately, as happens all too often, it had been done in a way that was architecturally inappropriate style of the home.
We worked within the available footprint to create “layers of implied time,” reinstating stylistic integrity and un-muddling the mistakes of more recent renovations.
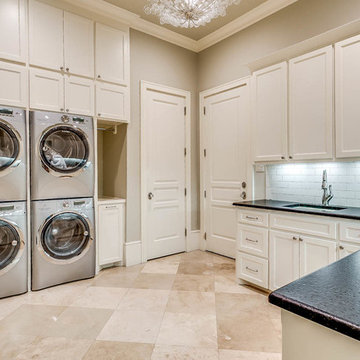
На фото: большая отдельная, п-образная прачечная в классическом стиле с бежевыми стенами, полом из керамогранита, с сушильной машиной на стиральной машине, фасадами с утопленной филенкой, белыми фасадами, столешницей из талькохлорита, бежевым полом, черной столешницей и врезной мойкой с

This is an extermely efficient laundry room with built in dog crates that leads to a dog bath
Идея дизайна: маленькая параллельная универсальная комната в стиле кантри с с полувстраиваемой мойкой (с передним бортиком), фасадами с декоративным кантом, белыми фасадами, столешницей из талькохлорита, белыми стенами, кирпичным полом, с сушильной машиной на стиральной машине, черной столешницей и сводчатым потолком для на участке и в саду
Идея дизайна: маленькая параллельная универсальная комната в стиле кантри с с полувстраиваемой мойкой (с передним бортиком), фасадами с декоративным кантом, белыми фасадами, столешницей из талькохлорита, белыми стенами, кирпичным полом, с сушильной машиной на стиральной машине, черной столешницей и сводчатым потолком для на участке и в саду
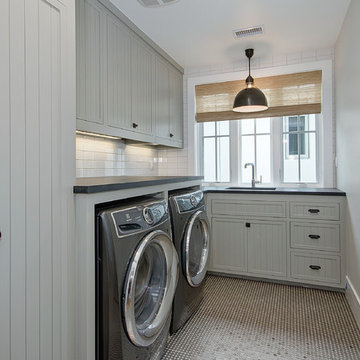
Contractor: Legacy CDM Inc. | Interior Designer: Hovie Interiors | Photographer: Jola Photography
На фото: отдельная, угловая прачечная среднего размера в стиле кантри с врезной мойкой, фасадами с утопленной филенкой, серыми фасадами, столешницей из талькохлорита, серыми стенами, со стиральной и сушильной машиной рядом и черной столешницей с
На фото: отдельная, угловая прачечная среднего размера в стиле кантри с врезной мойкой, фасадами с утопленной филенкой, серыми фасадами, столешницей из талькохлорита, серыми стенами, со стиральной и сушильной машиной рядом и черной столешницей с
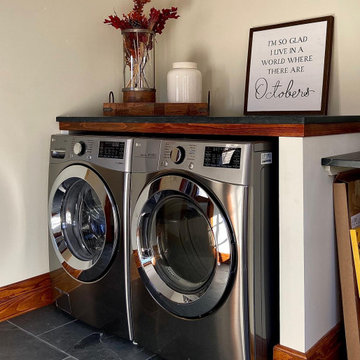
Источник вдохновения для домашнего уюта: прачечная среднего размера в классическом стиле с фасадами в стиле шейкер, белыми фасадами, столешницей из талькохлорита, бежевыми стенами, со стиральной и сушильной машиной рядом и черной столешницей

Eudora Frameless Cabinetry in Alabaster. Decorative Hardware by Hardware Resources.
На фото: отдельная, угловая прачечная среднего размера в стиле кантри с накладной мойкой, фасадами в стиле шейкер, белыми фасадами, столешницей из талькохлорита, белым фартуком, фартуком из плитки кабанчик, белыми стенами, полом из сланца, со стиральной и сушильной машиной рядом, черным полом и черной столешницей с
На фото: отдельная, угловая прачечная среднего размера в стиле кантри с накладной мойкой, фасадами в стиле шейкер, белыми фасадами, столешницей из талькохлорита, белым фартуком, фартуком из плитки кабанчик, белыми стенами, полом из сланца, со стиральной и сушильной машиной рядом, черным полом и черной столешницей с

Bella Vita Photography
Идея дизайна: большая п-образная прачечная в стиле кантри с с полувстраиваемой мойкой (с передним бортиком), фасадами в стиле шейкер, белыми фасадами, столешницей из талькохлорита, бежевыми стенами, паркетным полом среднего тона, со стиральной и сушильной машиной рядом, коричневым полом и черной столешницей
Идея дизайна: большая п-образная прачечная в стиле кантри с с полувстраиваемой мойкой (с передним бортиком), фасадами в стиле шейкер, белыми фасадами, столешницей из талькохлорита, бежевыми стенами, паркетным полом среднего тона, со стиральной и сушильной машиной рядом, коричневым полом и черной столешницей

This new home was built on an old lot in Dallas, TX in the Preston Hollow neighborhood. The new home is a little over 5,600 sq.ft. and features an expansive great room and a professional chef’s kitchen. This 100% brick exterior home was built with full-foam encapsulation for maximum energy performance. There is an immaculate courtyard enclosed by a 9' brick wall keeping their spool (spa/pool) private. Electric infrared radiant patio heaters and patio fans and of course a fireplace keep the courtyard comfortable no matter what time of year. A custom king and a half bed was built with steps at the end of the bed, making it easy for their dog Roxy, to get up on the bed. There are electrical outlets in the back of the bathroom drawers and a TV mounted on the wall behind the tub for convenience. The bathroom also has a steam shower with a digital thermostatic valve. The kitchen has two of everything, as it should, being a commercial chef's kitchen! The stainless vent hood, flanked by floating wooden shelves, draws your eyes to the center of this immaculate kitchen full of Bluestar Commercial appliances. There is also a wall oven with a warming drawer, a brick pizza oven, and an indoor churrasco grill. There are two refrigerators, one on either end of the expansive kitchen wall, making everything convenient. There are two islands; one with casual dining bar stools, as well as a built-in dining table and another for prepping food. At the top of the stairs is a good size landing for storage and family photos. There are two bedrooms, each with its own bathroom, as well as a movie room. What makes this home so special is the Casita! It has its own entrance off the common breezeway to the main house and courtyard. There is a full kitchen, a living area, an ADA compliant full bath, and a comfortable king bedroom. It’s perfect for friends staying the weekend or in-laws staying for a month.
Пример оригинального дизайна: угловая универсальная комната среднего размера в классическом стиле с врезной мойкой, фасадами в стиле шейкер, белыми фасадами, столешницей из талькохлорита, синими стенами, полом из керамогранита, со стиральной и сушильной машиной рядом, коричневым полом и черной столешницей

Jarrett Design is grateful for repeat clients, especially when they have impeccable taste.
In this case, we started with their guest bath. An antique-inspired, hand-pegged vanity from our Nest collection, in hand-planed quarter-sawn cherry with metal capped feet, sets the tone. Calcutta Gold marble warms the room while being complimented by a white marble top and traditional backsplash. Polished nickel fixtures, lighting, and hardware selected by the client add elegance. A special bathroom for special guests.
Next on the list were the laundry area, bar and fireplace. The laundry area greets those who enter through the casual back foyer of the home. It also backs up to the kitchen and breakfast nook. The clients wanted this area to be as beautiful as the other areas of the home and the visible washer and dryer were detracting from their vision. They also were hoping to allow this area to serve double duty as a buffet when they were entertaining. So, the decision was made to hide the washer and dryer with pocket doors. The new cabinetry had to match the existing wall cabinets in style and finish, which is no small task. Our Nest artist came to the rescue. A five-piece soapstone sink and distressed counter top complete the space with a nod to the past.
Our clients wished to add a beverage refrigerator to the existing bar. The wall cabinets were kept in place again. Inspired by a beloved antique corner cupboard also in this sitting room, we decided to use stained cabinetry for the base and refrigerator panel. Soapstone was used for the top and new fireplace surround, bringing continuity from the nearby back foyer.
Last, but definitely not least, the kitchen, banquette and powder room were addressed. The clients removed a glass door in lieu of a wide window to create a cozy breakfast nook featuring a Nest banquette base and table. Brackets for the bench were designed in keeping with the traditional details of the home. A handy drawer was incorporated. The double vase pedestal table with breadboard ends seats six comfortably.
The powder room was updated with another antique reproduction vanity and beautiful vessel sink.
While the kitchen was beautifully done, it was showing its age and functional improvements were desired. This room, like the laundry room, was a project that included existing cabinetry mixed with matching new cabinetry. Precision was necessary. For better function and flow, the cooking surface was relocated from the island to the side wall. Instead of a cooktop with separate wall ovens, the clients opted for a pro style range. These design changes not only make prepping and cooking in the space much more enjoyable, but also allow for a wood hood flanked by bracketed glass cabinets to act a gorgeous focal point. Other changes included removing a small desk in lieu of a dresser style counter height base cabinet. This provided improved counter space and storage. The new island gave better storage, uninterrupted counter space and a perch for the cook or company. Calacatta Gold quartz tops are complimented by a natural limestone floor. A classic apron sink and faucet along with thoughtful cabinetry details are the icing on the cake. Don’t miss the clients’ fabulous collection of serving and display pieces! We told you they have impeccable taste!

Источник вдохновения для домашнего уюта: маленькая отдельная, прямая прачечная в стиле модернизм с одинарной мойкой, плоскими фасадами, светлыми деревянными фасадами, столешницей из талькохлорита, разноцветным фартуком, фартуком из керамогранитной плитки, бежевыми стенами, паркетным полом среднего тона, со стиральной машиной с сушилкой, коричневым полом и черной столешницей для на участке и в саду
Прачечная с столешницей из талькохлорита и черной столешницей – фото дизайна интерьера
2