Прачечная с столешницей из меди и столешницей из акрилового камня – фото дизайна интерьера
Сортировать:
Бюджет
Сортировать:Популярное за сегодня
221 - 240 из 1 905 фото
1 из 3
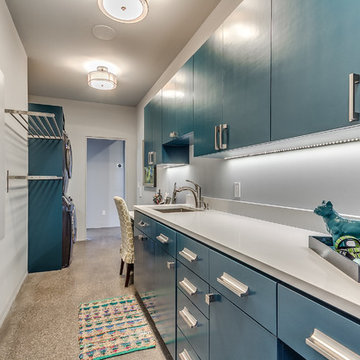
На фото: отдельная, параллельная прачечная среднего размера в стиле ретро с врезной мойкой, плоскими фасадами, синими фасадами, столешницей из акрилового камня, белыми стенами, полом из линолеума и с сушильной машиной на стиральной машине
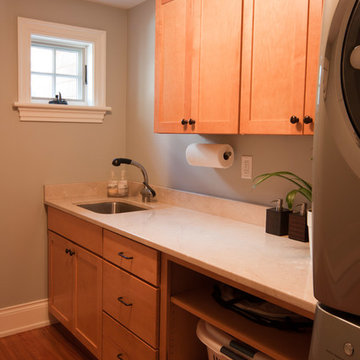
Источник вдохновения для домашнего уюта: отдельная, прямая прачечная среднего размера в классическом стиле с врезной мойкой, фасадами в стиле шейкер, столешницей из акрилового камня, бежевыми стенами, светлым паркетным полом, с сушильной машиной на стиральной машине и фасадами цвета дерева среднего тона
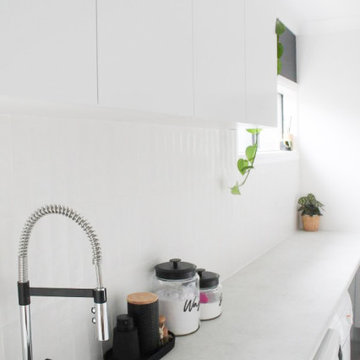
Laundry Renovations Perth, Perth Laundry, Laundries Perth, Small Laundry Renovations Perth, Small Laundries Perth, Toilet Renovations Perth, Powder Rooms Perth, Modern Laundry Renovations

D. Hubler - This laundry room is s dream with spacious work area and custom cabinets for ample storage
Свежая идея для дизайна: большая отдельная, п-образная прачечная в стиле модернизм с плоскими фасадами, темными деревянными фасадами, столешницей из акрилового камня, белыми стенами, светлым паркетным полом и со стиральной и сушильной машиной рядом - отличное фото интерьера
Свежая идея для дизайна: большая отдельная, п-образная прачечная в стиле модернизм с плоскими фасадами, темными деревянными фасадами, столешницей из акрилового камня, белыми стенами, светлым паркетным полом и со стиральной и сушильной машиной рядом - отличное фото интерьера
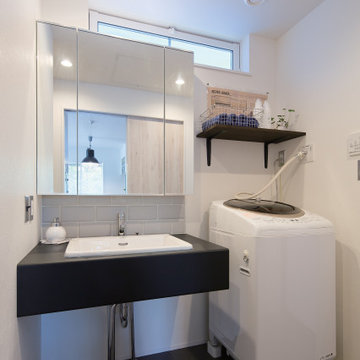
白と黒のツートーンですっきりとシックに仕上げたサニタリールーム。大きな三面鏡の下にはタイルで空間デザインにアクセントを。高い位置に明かり窓をつくり、洗面台の下に収納を設けずに空けておくことで圧迫感をなくし、スッキリとした空間に仕上げました。
Источник вдохновения для домашнего уюта: маленькая прямая универсальная комната в стиле лофт с врезной мойкой, открытыми фасадами, черными фасадами, столешницей из акрилового камня, белыми стенами, полом из керамогранита и серым полом для на участке и в саду
Источник вдохновения для домашнего уюта: маленькая прямая универсальная комната в стиле лофт с врезной мойкой, открытыми фасадами, черными фасадами, столешницей из акрилового камня, белыми стенами, полом из керамогранита и серым полом для на участке и в саду
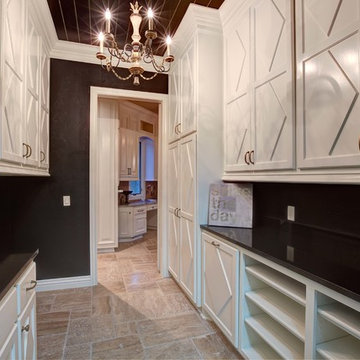
Feiler Photography
Пример оригинального дизайна: большая отдельная, параллельная прачечная в стиле неоклассика (современная классика) с фасадами в стиле шейкер, белыми фасадами, столешницей из акрилового камня, черными стенами, полом из известняка и со стиральной и сушильной машиной рядом
Пример оригинального дизайна: большая отдельная, параллельная прачечная в стиле неоклассика (современная классика) с фасадами в стиле шейкер, белыми фасадами, столешницей из акрилового камня, черными стенами, полом из известняка и со стиральной и сушильной машиной рядом
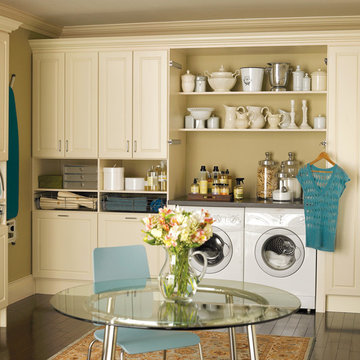
Give the illusion of a spacious laundry room by utilizing shelves, custom cabinets, and a pull-out ironing board.
Идея дизайна: угловая универсальная комната среднего размера в классическом стиле с бежевыми фасадами, бежевыми стенами, со стиральной и сушильной машиной рядом, фасадами с утопленной филенкой, столешницей из акрилового камня и темным паркетным полом
Идея дизайна: угловая универсальная комната среднего размера в классическом стиле с бежевыми фасадами, бежевыми стенами, со стиральной и сушильной машиной рядом, фасадами с утопленной филенкой, столешницей из акрилового камня и темным паркетным полом
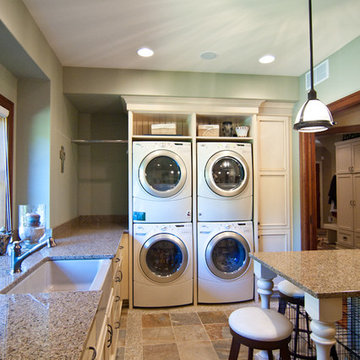
Multi-tasking room: laundry duties go double with a spot for Fido under the work space. Ample lighting for sink duties or folding along the great countertop length.
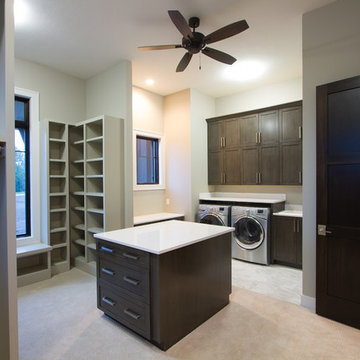
Стильный дизайн: большая п-образная универсальная комната в стиле неоклассика (современная классика) с фасадами в стиле шейкер, темными деревянными фасадами, столешницей из акрилового камня, бежевыми стенами, ковровым покрытием и со стиральной и сушильной машиной рядом - последний тренд
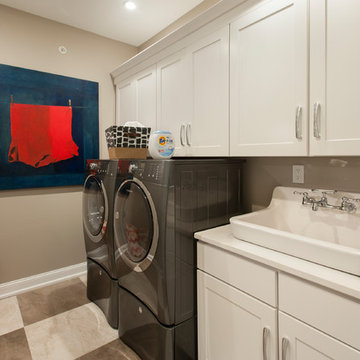
Свежая идея для дизайна: большая прямая универсальная комната в современном стиле с накладной мойкой, фасадами в стиле шейкер, белыми фасадами, столешницей из акрилового камня, серыми стенами и со стиральной и сушильной машиной рядом - отличное фото интерьера
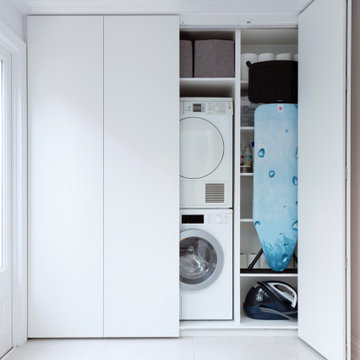
Utilising every available space. A bespoke laundry cupboard that also conceals the water storage, underfloor heating and plumbing services for the house.....with drop down projector screen in front. Very efficient use of space!

Ground floor side extension to accommodate garage, storage, boot room and utility room. A first floor side extensions to accommodate two extra bedrooms and a shower room for guests. Loft conversion to accommodate a master bedroom, en-suite and storage.

Свежая идея для дизайна: маленькая прямая универсальная комната в современном стиле с накладной мойкой, плоскими фасадами, белыми фасадами, столешницей из акрилового камня, белым фартуком, фартуком из керамогранитной плитки, белыми стенами, полом из керамогранита, со стиральной и сушильной машиной рядом, бежевым полом и белой столешницей для на участке и в саду - отличное фото интерьера
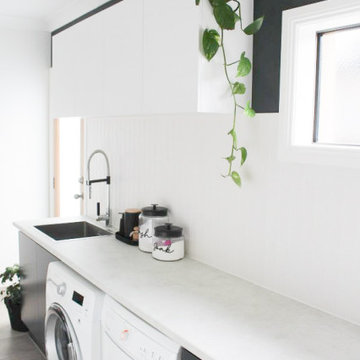
Laundry Renovations Perth, Perth Laundry, Laundries Perth, Small Laundry Renovations Perth, Small Laundries Perth, Toilet Renovations Perth, Powder Rooms Perth, Modern Laundry Renovations
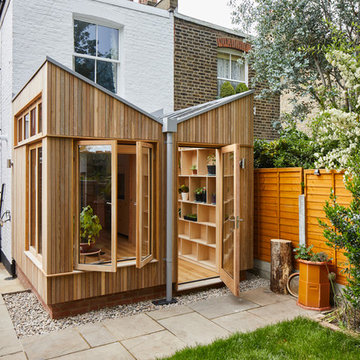
This 3 storey mid-terrace townhouse on the Harringay Ladder was in desperate need for some modernisation and general recuperation, having not been altered for several decades.
We were appointed to reconfigure and completely overhaul the outrigger over two floors which included new kitchen/dining and replacement conservatory to the ground with bathroom, bedroom & en-suite to the floor above.
Like all our projects we considered a variety of layouts and paid close attention to the form of the new extension to replace the uPVC conservatory to the rear garden. Conceived as a garden room, this space needed to be flexible forming an extension to the kitchen, containing utilities, storage and a nursery for plants but a space that could be closed off with when required, which led to discrete glazed pocket sliding doors to retain natural light.
We made the most of the north-facing orientation by adopting a butterfly roof form, typical to the London terrace, and introduced high-level clerestory windows, reaching up like wings to bring in morning and evening sunlight. An entirely bespoke glazed roof, double glazed panels supported by exposed Douglas fir rafters, provides an abundance of light at the end of the spacial sequence, a threshold space between the kitchen and the garden.
The orientation also meant it was essential to enhance the thermal performance of the un-insulated and damp masonry structure so we introduced insulation to the roof, floor and walls, installed passive ventilation which increased the efficiency of the external envelope.
A predominantly timber-based material palette of ash veneered plywood, for the garden room walls and new cabinets throughout, douglas fir doors and windows and structure, and an oak engineered floor all contribute towards creating a warm and characterful space.
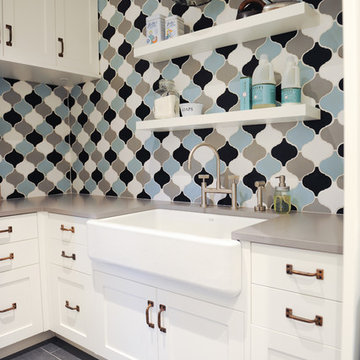
Cabinetry by: Esq Design.
Interior design by District 309
Photography: Tracey Ayton
Пример оригинального дизайна: большая отдельная, угловая прачечная в стиле кантри с белыми фасадами, с сушильной машиной на стиральной машине, с полувстраиваемой мойкой (с передним бортиком), полом из керамической плитки, серым полом, столешницей из акрилового камня, белыми стенами и фасадами в стиле шейкер
Пример оригинального дизайна: большая отдельная, угловая прачечная в стиле кантри с белыми фасадами, с сушильной машиной на стиральной машине, с полувстраиваемой мойкой (с передним бортиком), полом из керамической плитки, серым полом, столешницей из акрилового камня, белыми стенами и фасадами в стиле шейкер
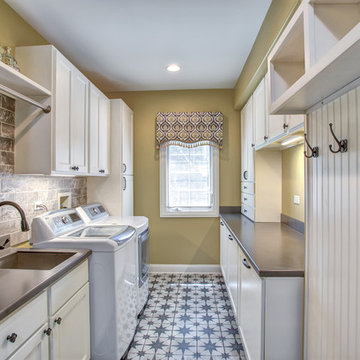
By taking extra space from the garage we were able to add an additional 7 custom cabinets. These were built specifically to help organize a busy family with three boys.
The 3 lower cabinets are 32x24" bins built to accommodate sporting gear. Upper cabinets and side pantry cabinet all built with a purpose in mind to make everyday life easier.
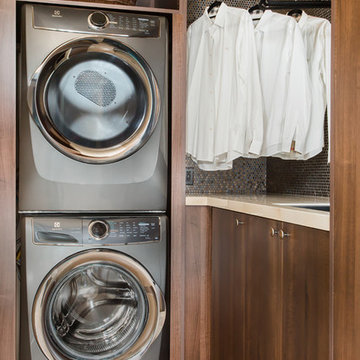
The laundry and storage room is 5.5' wide x 10.2' long with stackable Electrolux appliances, two poles to hang clothes and a countertop to fold them, a sink, a laundry shoot and endless storage.
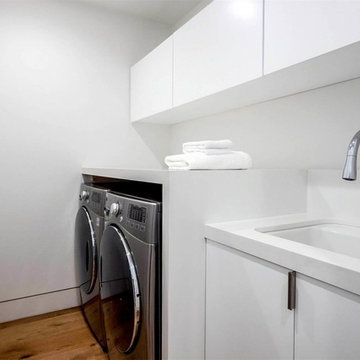
Стильный дизайн: отдельная, прямая прачечная среднего размера в современном стиле с врезной мойкой, плоскими фасадами, белыми фасадами, столешницей из акрилового камня, белыми стенами, паркетным полом среднего тона, со стиральной и сушильной машиной рядом и коричневым полом - последний тренд

Juliana Franco
Свежая идея для дизайна: отдельная, прямая прачечная среднего размера в стиле ретро с плоскими фасадами, столешницей из акрилового камня, белыми стенами, полом из керамогранита, с сушильной машиной на стиральной машине, серым полом и зелеными фасадами - отличное фото интерьера
Свежая идея для дизайна: отдельная, прямая прачечная среднего размера в стиле ретро с плоскими фасадами, столешницей из акрилового камня, белыми стенами, полом из керамогранита, с сушильной машиной на стиральной машине, серым полом и зелеными фасадами - отличное фото интерьера
Прачечная с столешницей из меди и столешницей из акрилового камня – фото дизайна интерьера
12