Прачечная с столешницей из ламината и серым полом – фото дизайна интерьера
Сортировать:
Бюджет
Сортировать:Популярное за сегодня
101 - 120 из 596 фото
1 из 3
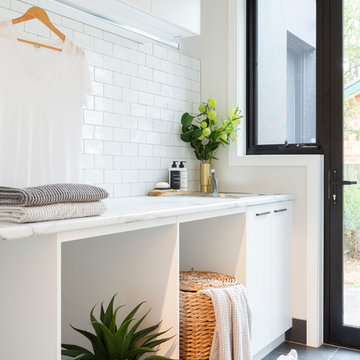
Modern white laundry with handmade subway tiles. Bathroom interior design and styling by Studio Black Interiors, Downer Residence, Canberra, Australia. Built by Homes by Howe. Photography by Hcreations.
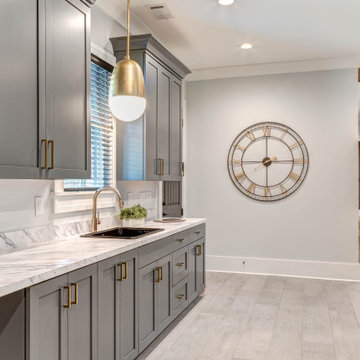
Стильный дизайн: огромная параллельная универсальная комната в стиле кантри с накладной мойкой, фасадами в стиле шейкер, серыми фасадами, столешницей из ламината, серыми стенами, полом из керамогранита, со стиральной и сушильной машиной рядом, серым полом и белой столешницей - последний тренд

This clean lined and industrial laundry room is central to all of the bedrooms on the top floor of this home.
Photo by Emily Minton Redfield
Стильный дизайн: отдельная, параллельная прачечная в стиле фьюжн с накладной мойкой, плоскими фасадами, бежевыми фасадами, столешницей из ламината, белыми стенами, полом из сланца, со стиральной и сушильной машиной рядом, серым полом и бежевой столешницей - последний тренд
Стильный дизайн: отдельная, параллельная прачечная в стиле фьюжн с накладной мойкой, плоскими фасадами, бежевыми фасадами, столешницей из ламината, белыми стенами, полом из сланца, со стиральной и сушильной машиной рядом, серым полом и бежевой столешницей - последний тренд
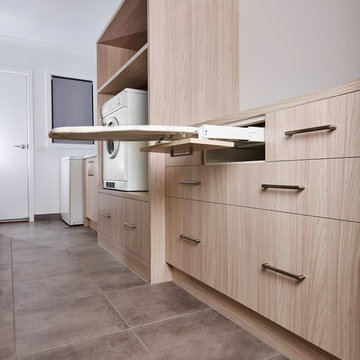
Flair Cabinets
Пример оригинального дизайна: отдельная, параллельная прачечная в стиле модернизм с плоскими фасадами, светлыми деревянными фасадами, столешницей из ламината, белыми стенами, полом из керамогранита, серым полом и коричневой столешницей
Пример оригинального дизайна: отдельная, параллельная прачечная в стиле модернизм с плоскими фасадами, светлыми деревянными фасадами, столешницей из ламината, белыми стенами, полом из керамогранита, серым полом и коричневой столешницей
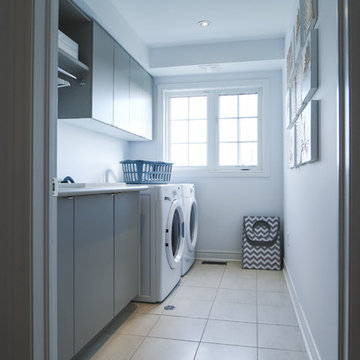
Стильный дизайн: маленькая отдельная, параллельная прачечная в скандинавском стиле с накладной мойкой, плоскими фасадами, серыми фасадами, столешницей из ламината, белыми стенами, полом из керамогранита, со стиральной и сушильной машиной рядом, серым полом и серой столешницей для на участке и в саду - последний тренд

Свежая идея для дизайна: отдельная, угловая прачечная среднего размера в современном стиле с одинарной мойкой, плоскими фасадами, белыми фасадами, столешницей из ламината, зеленым фартуком, фартуком из керамической плитки, белыми стенами, с сушильной машиной на стиральной машине, белой столешницей, полом из керамогранита и серым полом - отличное фото интерьера
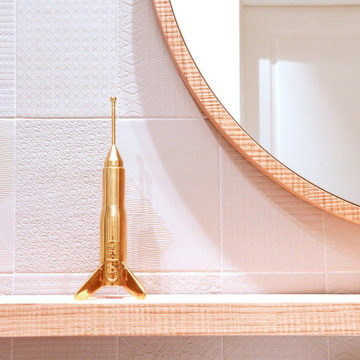
Piccolo bagno lavanderia con arredamento realizzato su misura
Пример оригинального дизайна: маленькая прачечная в современном стиле с светлыми деревянными фасадами, столешницей из ламината, белыми стенами, полом из керамогранита, со скрытой стиральной машиной, серым полом и серой столешницей для на участке и в саду
Пример оригинального дизайна: маленькая прачечная в современном стиле с светлыми деревянными фасадами, столешницей из ламината, белыми стенами, полом из керамогранита, со скрытой стиральной машиной, серым полом и серой столешницей для на участке и в саду
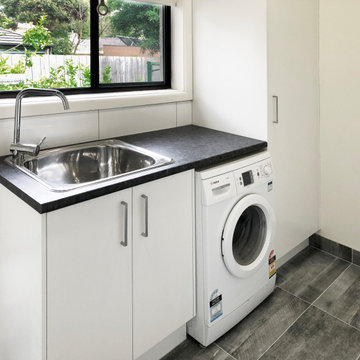
Minimalist, clean white laundry and bathroom rehab in Blackburn family home. These striking grey wood-look tiles really make an impression! The perfect budget friendly rehab for a busy family.
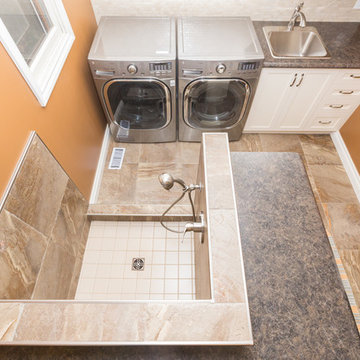
Existing bathroom renovated and expanded into the hallway area to build a combined laundry/mudroom. Electrical and plumbing moved to accommodate new washer and dryer, as well as a doggy shower.
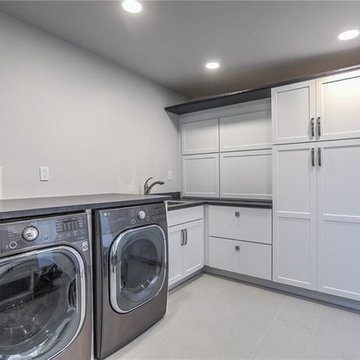
Update to a laundry room included large built-in storage that allowed the homeowner to stash her Costco bulk items. White shaker style doors take a on a more contemporary look with the pulls and knobs. Heated floor under the tile help keep the chill away as this was all on a cement slab.
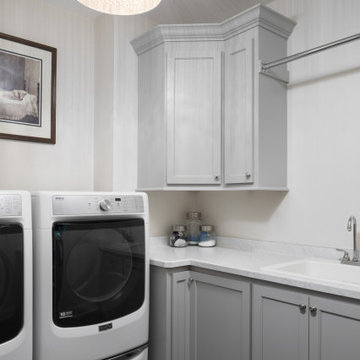
A functional laundry room with raised washer and dryer on pedastals and a drop in Mustee utilty sink. Full overlay flat panel painted shaker style cabinets.

Soft, minimal, white and timeless laundry renovation for a beach front home on the Fleurieu Peninsula of South Australia. Practical as well as beautiful, with drying rack, large square sink and overhead storage.
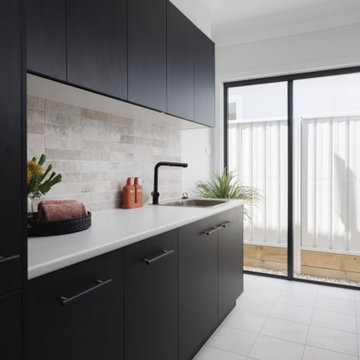
Compact but functional Laundry with Broom cupboard. Black timber handles with copper posts work with the tile colours and the timber grain laminate to create a sophisticated look.
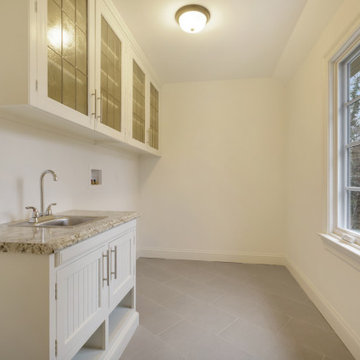
With family life and entertaining in mind, we built this 4,000 sq. ft., 4 bedroom, 3 full baths and 2 half baths house from the ground up! To fit in with the rest of the neighborhood, we constructed an English Tudor style home, but updated it with a modern, open floor plan on the first floor, bright bedrooms, and large windows throughout the home. What sets this home apart are the high-end architectural details that match the home’s Tudor exterior, such as the historically accurate windows encased in black frames. The stunning craftsman-style staircase is a post and rail system, with painted railings. The first floor was designed with entertaining in mind, as the kitchen, living, dining, and family rooms flow seamlessly. The home office is set apart to ensure a quiet space and has its own adjacent powder room. Another half bath and is located off the mudroom. Upstairs, the principle bedroom has a luxurious en-suite bathroom, with Carrera marble floors, furniture quality double vanity, and a large walk in shower. There are three other bedrooms, with a Jack-and-Jill bathroom and an additional hall bathroom.
Rudloff Custom Builders has won Best of Houzz for Customer Service in 2014, 2015 2016, 2017, 2019, and 2020. We also were voted Best of Design in 2016, 2017, 2018, 2019 and 2020, which only 2% of professionals receive. Rudloff Custom Builders has been featured on Houzz in their Kitchen of the Week, What to Know About Using Reclaimed Wood in the Kitchen as well as included in their Bathroom WorkBook article. We are a full service, certified remodeling company that covers all of the Philadelphia suburban area. This business, like most others, developed from a friendship of young entrepreneurs who wanted to make a difference in their clients’ lives, one household at a time. This relationship between partners is much more than a friendship. Edward and Stephen Rudloff are brothers who have renovated and built custom homes together paying close attention to detail. They are carpenters by trade and understand concept and execution. Rudloff Custom Builders will provide services for you with the highest level of professionalism, quality, detail, punctuality and craftsmanship, every step of the way along our journey together.
Specializing in residential construction allows us to connect with our clients early in the design phase to ensure that every detail is captured as you imagined. One stop shopping is essentially what you will receive with Rudloff Custom Builders from design of your project to the construction of your dreams, executed by on-site project managers and skilled craftsmen. Our concept: envision our client’s ideas and make them a reality. Our mission: CREATING LIFETIME RELATIONSHIPS BUILT ON TRUST AND INTEGRITY.
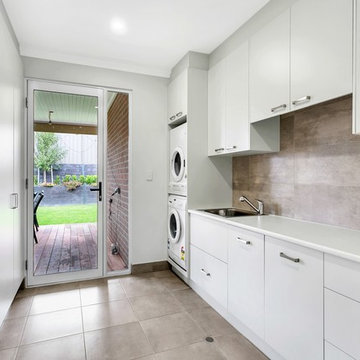
Идея дизайна: большая параллельная универсальная комната в стиле неоклассика (современная классика) с накладной мойкой, плоскими фасадами, серыми фасадами, столешницей из ламината, серыми стенами, полом из керамогранита, с сушильной машиной на стиральной машине, серым полом и белой столешницей
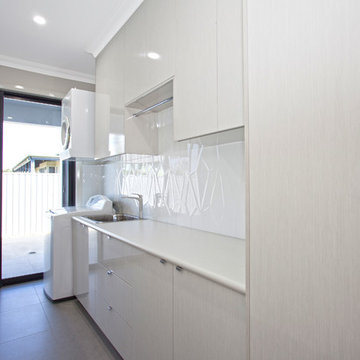
Свежая идея для дизайна: отдельная, прямая прачечная среднего размера в стиле модернизм с одинарной мойкой, столешницей из ламината, белыми стенами, плоскими фасадами, белыми фасадами, белым фартуком, фартуком из стекла, полом из керамической плитки, с сушильной машиной на стиральной машине, серым полом и белой столешницей - отличное фото интерьера
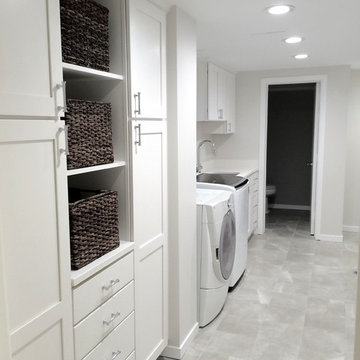
Свежая идея для дизайна: отдельная, прямая прачечная среднего размера в классическом стиле с врезной мойкой, фасадами в стиле шейкер, белыми фасадами, столешницей из ламината, белыми стенами, полом из керамической плитки, со стиральной и сушильной машиной рядом и серым полом - отличное фото интерьера
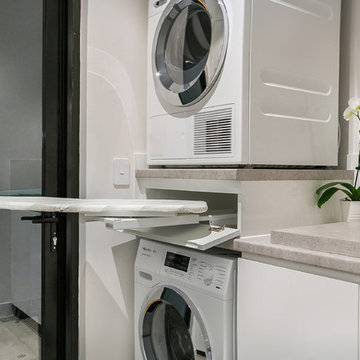
Источник вдохновения для домашнего уюта: отдельная, прямая прачечная в стиле модернизм с врезной мойкой, фасадами с декоративным кантом, белыми фасадами, столешницей из ламината, белыми стенами, мраморным полом, с сушильной машиной на стиральной машине, серым полом и серой столешницей

This house was in need of some serious attention. It was completely gutted down to the framing. The stairway was moved into an area that made more since and a laundry/mudroom and half bath were added. Nothing was untouched.
This laundry room is complete with front load washer and dryer, folding counter above, broom cabinet, and upper cabinets to ceiling to maximize storage.
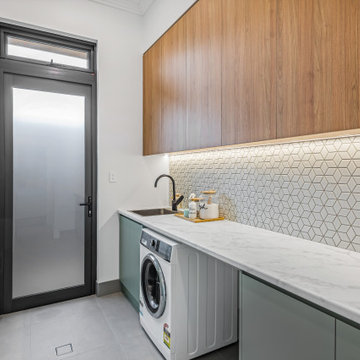
Пример оригинального дизайна: прачечная в современном стиле с столешницей из ламината, полом из керамической плитки и серым полом
Прачечная с столешницей из ламината и серым полом – фото дизайна интерьера
6