Прачечная с столешницей из ламината и полом из травертина – фото дизайна интерьера
Сортировать:
Бюджет
Сортировать:Популярное за сегодня
21 - 32 из 32 фото
1 из 3
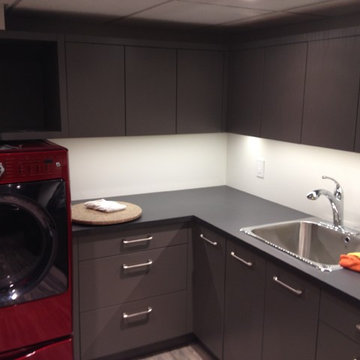
Happy Grove
На фото: отдельная прачечная среднего размера в стиле ретро с одинарной мойкой, плоскими фасадами, серыми фасадами, столешницей из ламината, белыми стенами, полом из травертина и со стиральной и сушильной машиной рядом
На фото: отдельная прачечная среднего размера в стиле ретро с одинарной мойкой, плоскими фасадами, серыми фасадами, столешницей из ламината, белыми стенами, полом из травертина и со стиральной и сушильной машиной рядом
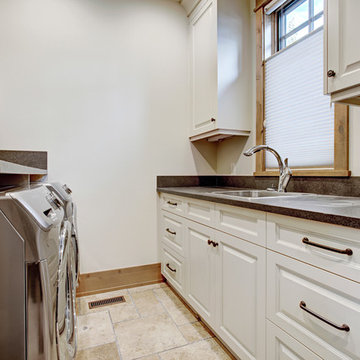
Пример оригинального дизайна: параллельная прачечная в современном стиле с накладной мойкой, фасадами с выступающей филенкой, белыми фасадами, столешницей из ламината, белыми стенами, полом из травертина и со стиральной и сушильной машиной рядом
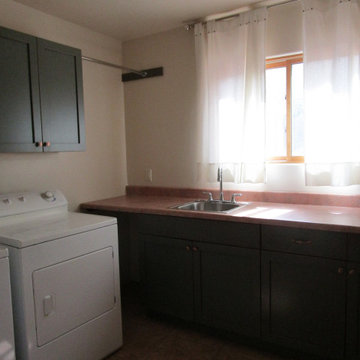
Remodeled laundry room had sink, window and cabinetry with remodel we added powder bath using sliding glass barn doors and installed Travertine floor tile, custom shelving
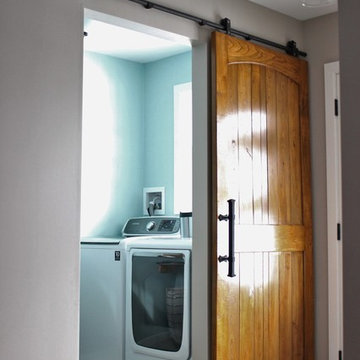
This 5'x8' laundry room is a very efficient size for a laundry room. The sliding barn door ensures that no floor space is taken up while allowing for all four walls in the room to be used. No space is wasted in this design.
CDH Designs
15 East 4th St
Emporium, PA 15834

After going through the tragedy of losing their home to a fire, Cherie Miller of CDH Designs and her family were having a difficult time finding a home they liked on a large enough lot. They found a builder that would work with their needs and incredibly small budget, even allowing them to do much of the work themselves. Cherie not only designed the entire home from the ground up, but she and her husband also acted as Project Managers. They custom designed everything from the layout of the interior - including the laundry room, kitchen and bathrooms; to the exterior. There's nothing in this home that wasn't specified by them.
CDH Designs
15 East 4th St
Emporium, PA 15834

Baskets on the open shelves help to keep things in place and organized. Simple Ikea base cabinets house the sink plumbing and a large tub for recycling.
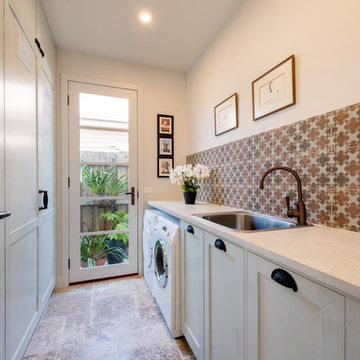
Hand painted joinery, classic tapware in a 'Veccio Organic' finish and warm patterned splashback tiles are the main feature of the laundry. Joinery to the left include linen storage and a vented drying cupboard.
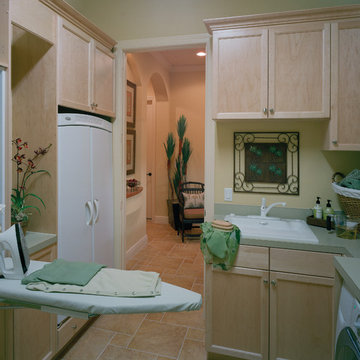
The Sater Design Collection's luxury, Spanish home plan "San Sebastian" (Plan #6945). saterdesign.com
Свежая идея для дизайна: большая отдельная, параллельная прачечная в средиземноморском стиле с накладной мойкой, фасадами с утопленной филенкой, светлыми деревянными фасадами, столешницей из ламината, полом из травертина, со стиральной и сушильной машиной рядом и бежевыми стенами - отличное фото интерьера
Свежая идея для дизайна: большая отдельная, параллельная прачечная в средиземноморском стиле с накладной мойкой, фасадами с утопленной филенкой, светлыми деревянными фасадами, столешницей из ламината, полом из травертина, со стиральной и сушильной машиной рядом и бежевыми стенами - отличное фото интерьера
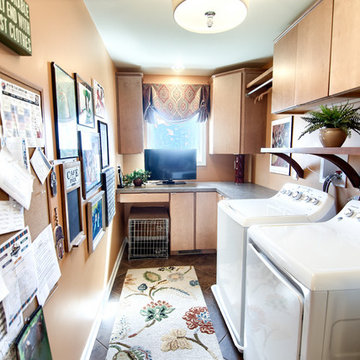
Meri Light/Sootie Studios Photography
Идея дизайна: прямая универсальная комната среднего размера в классическом стиле с плоскими фасадами, светлыми деревянными фасадами, столешницей из ламината, бежевыми стенами, полом из травертина, со стиральной и сушильной машиной рядом и коричневым полом
Идея дизайна: прямая универсальная комната среднего размера в классическом стиле с плоскими фасадами, светлыми деревянными фасадами, столешницей из ламината, бежевыми стенами, полом из травертина, со стиральной и сушильной машиной рядом и коричневым полом
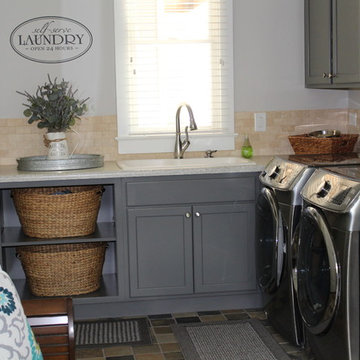
The laundry room has gray shaker cabinetry and lots of storage space.
Пример оригинального дизайна: отдельная, угловая прачечная среднего размера в стиле кантри с накладной мойкой, фасадами в стиле шейкер, серыми фасадами, столешницей из ламината, белыми стенами, полом из травертина, со стиральной и сушильной машиной рядом, разноцветным полом и серой столешницей
Пример оригинального дизайна: отдельная, угловая прачечная среднего размера в стиле кантри с накладной мойкой, фасадами в стиле шейкер, серыми фасадами, столешницей из ламината, белыми стенами, полом из травертина, со стиральной и сушильной машиной рядом, разноцветным полом и серой столешницей
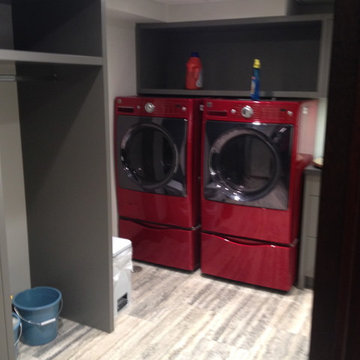
Happy Grove
На фото: отдельная прачечная среднего размера в стиле ретро с одинарной мойкой, плоскими фасадами, серыми фасадами, столешницей из ламината, белыми стенами, полом из травертина и со стиральной и сушильной машиной рядом
На фото: отдельная прачечная среднего размера в стиле ретро с одинарной мойкой, плоскими фасадами, серыми фасадами, столешницей из ламината, белыми стенами, полом из травертина и со стиральной и сушильной машиной рядом
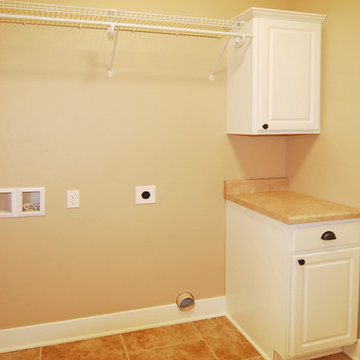
Стильный дизайн: отдельная, прямая прачечная среднего размера в стиле кантри с фасадами с выступающей филенкой, белыми фасадами, столешницей из ламината, бежевыми стенами, полом из травертина и со стиральной и сушильной машиной рядом - последний тренд
Прачечная с столешницей из ламината и полом из травертина – фото дизайна интерьера
2