Прачечная с столешницей из ламината и полом из сланца – фото дизайна интерьера
Сортировать:
Бюджет
Сортировать:Популярное за сегодня
41 - 58 из 58 фото
1 из 3
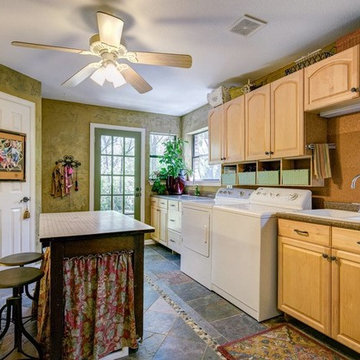
Свежая идея для дизайна: большая параллельная универсальная комната в стиле неоклассика (современная классика) с двойной мойкой, фасадами с выступающей филенкой, светлыми деревянными фасадами, столешницей из ламината, зелеными стенами, полом из сланца и со стиральной и сушильной машиной рядом - отличное фото интерьера
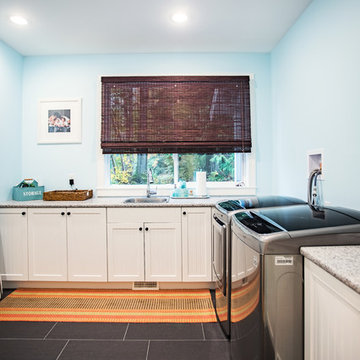
Photos by Brice Ferre
Идея дизайна: отдельная, угловая прачечная среднего размера в классическом стиле с накладной мойкой, фасадами в стиле шейкер, белыми фасадами, столешницей из ламината, полом из сланца, со стиральной и сушильной машиной рядом, черным полом и разноцветной столешницей
Идея дизайна: отдельная, угловая прачечная среднего размера в классическом стиле с накладной мойкой, фасадами в стиле шейкер, белыми фасадами, столешницей из ламината, полом из сланца, со стиральной и сушильной машиной рядом, черным полом и разноцветной столешницей
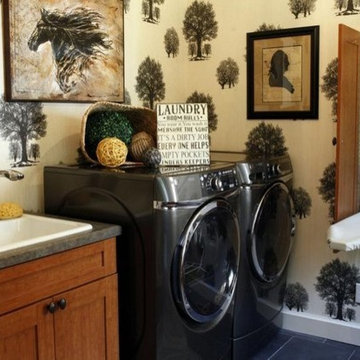
We created this custom laundry storage unsing Wild Cherry woodgrain melamine with Formica countertops. Note the wall-mounted ironing board.
Свежая идея для дизайна: отдельная, п-образная прачечная среднего размера в классическом стиле с накладной мойкой, фасадами с утопленной филенкой, фасадами цвета дерева среднего тона, столешницей из ламината, разноцветными стенами, полом из сланца, со стиральной и сушильной машиной рядом и черным полом - отличное фото интерьера
Свежая идея для дизайна: отдельная, п-образная прачечная среднего размера в классическом стиле с накладной мойкой, фасадами с утопленной филенкой, фасадами цвета дерева среднего тона, столешницей из ламината, разноцветными стенами, полом из сланца, со стиральной и сушильной машиной рядом и черным полом - отличное фото интерьера
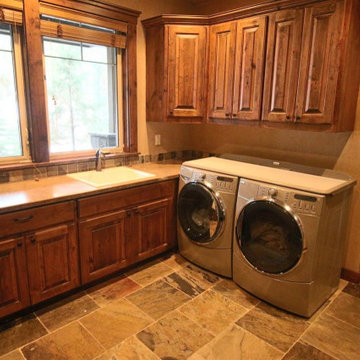
На фото: большая отдельная, прямая прачечная с хозяйственной раковиной, фасадами с выступающей филенкой, темными деревянными фасадами, столешницей из ламината, бежевыми стенами, полом из сланца, со стиральной и сушильной машиной рядом, разноцветным полом и бежевой столешницей с
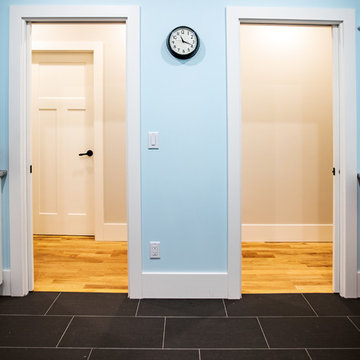
Photos by Brice Ferre
На фото: отдельная, угловая прачечная среднего размера в стиле неоклассика (современная классика) с накладной мойкой, фасадами в стиле шейкер, белыми фасадами, столешницей из ламината, полом из сланца, со стиральной и сушильной машиной рядом, черным полом и разноцветной столешницей с
На фото: отдельная, угловая прачечная среднего размера в стиле неоклассика (современная классика) с накладной мойкой, фасадами в стиле шейкер, белыми фасадами, столешницей из ламината, полом из сланца, со стиральной и сушильной машиной рядом, черным полом и разноцветной столешницей с
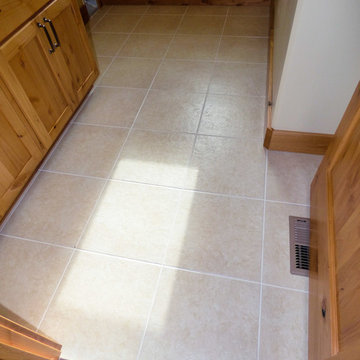
Slate floor. Colestone Cream color.
Big Sky Builders of Montana, Inc.
На фото: прямая универсальная комната среднего размера в стиле кантри с хозяйственной раковиной, фасадами в стиле шейкер, светлыми деревянными фасадами, столешницей из ламината, полом из сланца и со стиральной и сушильной машиной рядом
На фото: прямая универсальная комната среднего размера в стиле кантри с хозяйственной раковиной, фасадами в стиле шейкер, светлыми деревянными фасадами, столешницей из ламината, полом из сланца и со стиральной и сушильной машиной рядом
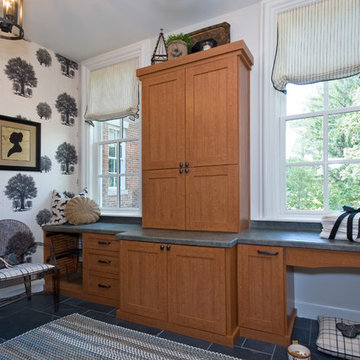
We created this custom laundry storage unsing Wild Cherry woodgrain melamine with Formica countertops. Note the wall-mounted ironing board.
Идея дизайна: отдельная, п-образная прачечная среднего размера в классическом стиле с накладной мойкой, фасадами с утопленной филенкой, фасадами цвета дерева среднего тона, столешницей из ламината, разноцветными стенами, полом из сланца, со стиральной и сушильной машиной рядом и черным полом
Идея дизайна: отдельная, п-образная прачечная среднего размера в классическом стиле с накладной мойкой, фасадами с утопленной филенкой, фасадами цвета дерева среднего тона, столешницей из ламината, разноцветными стенами, полом из сланца, со стиральной и сушильной машиной рядом и черным полом
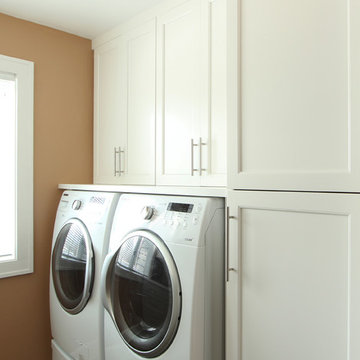
A wood countertop was added above this washer and dryer set that rests on pedestals. Extra deep wall cabinets hold laundry baskets above them and the tall cabinet has it's doors pinned together for multiple hanging rod storage.
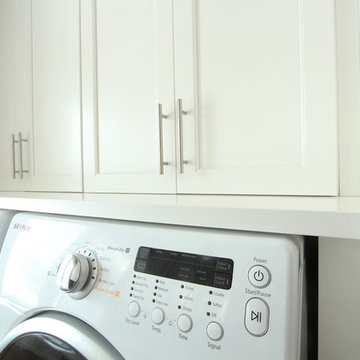
A wood countertop that matches the cabinets was used above the side by side washer and dryer. The cabinets above are 18" deep and hide the mess of laundry baskets.
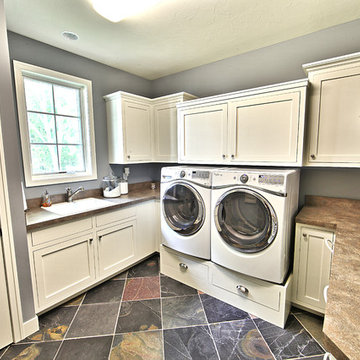
Nestled back against Michigan's Cedar Lake and surrounded by mature trees, this Cottage Home functions wonderfully for it's active homeowners. The 5 bedroom walkout home features spacious living areas, all-seasons porch, craft room, exercise room, a bunkroom, a billiards room, and more! All set up to enjoy the outdoors and the lake.

The unique layout of this laundry room required cabinets of varying depths to maximize storage. Shallow depth cabinets were used around a bump out. Drawer storage was added on one side and tall storage was added on the other. Laminate countertops were used on the left side and a matching wood countertop was used above the side by side washer and dryer. Slate tile was used on the floor and green glass subway tile was used on the backsplash.
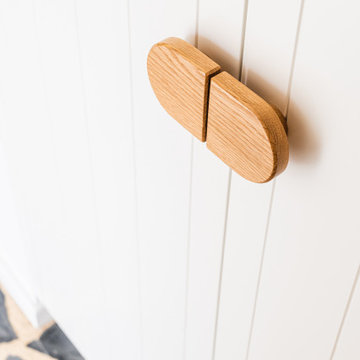
Laundry room storage for a beach house. White panelled under bench cupboards. The rounded timber catch adding a retro vibe to fit this mid-century beach house renovation.
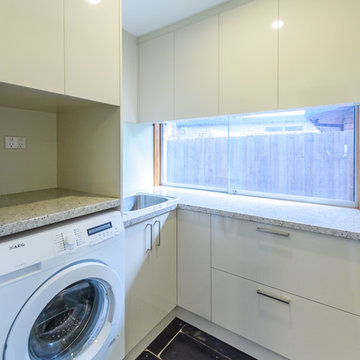
Walls were removed and doors moved to open this kitchen to the living/dining room and outdoor living. External door to the laundry was removed and a matching window at splashback level was installed. The existing slate floors were retained and repaired. A warm white laminate was used for the main doors and drawer fronts with timber veneer highlights added to open shelves and overhead cabinets. Black feature canopy chosen to match the floor and black glass induction cooktop. A pullout spice cabinet beside the cooktop and adjacent pantry provide food storage and lots of drawers for crockery, cutlery and pots & pans.
Vicki Morskate, [V]Style+Imagery
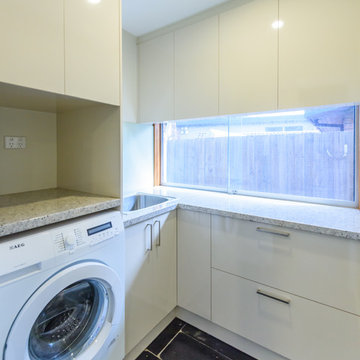
small L-shaped laundry with maximum bench space. Bench level window to match adjacent kitchen. Drawers for storage or clothes hamper.
Photography by Vicki Morskate [V]Style+Imagery
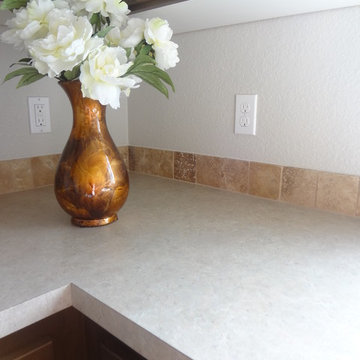
Builder/Remodeler: M&S Resources- Phillip Moreno/ Materials provided by: Cherry City Interiors & Design/ Interior Design by: Shelli Dierck & Leslie Kampstra/ Photographs by: Shelli Dierck &
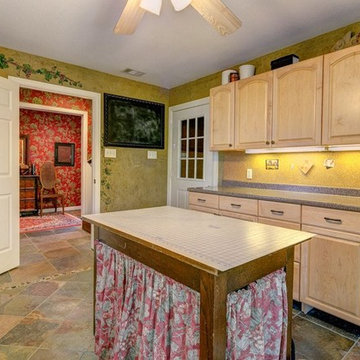
Пример оригинального дизайна: большая параллельная универсальная комната в стиле неоклассика (современная классика) с двойной мойкой, фасадами с выступающей филенкой, светлыми деревянными фасадами, столешницей из ламината, зелеными стенами, полом из сланца и со стиральной и сушильной машиной рядом
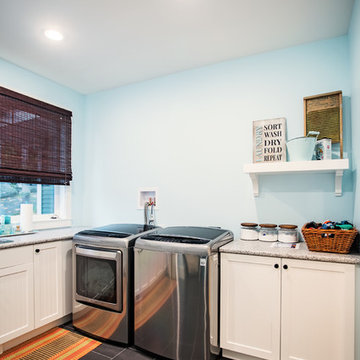
Photos by Brice Ferre
На фото: отдельная, угловая прачечная среднего размера в классическом стиле с фасадами в стиле шейкер, белыми фасадами, столешницей из ламината, полом из сланца, со стиральной и сушильной машиной рядом, черным полом и разноцветной столешницей с
На фото: отдельная, угловая прачечная среднего размера в классическом стиле с фасадами в стиле шейкер, белыми фасадами, столешницей из ламината, полом из сланца, со стиральной и сушильной машиной рядом, черным полом и разноцветной столешницей с
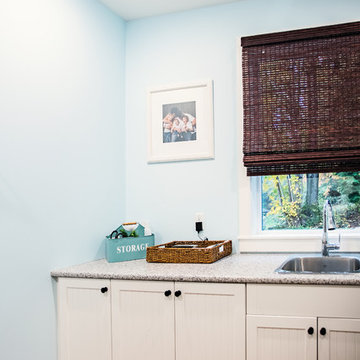
Photos by Brice Ferre
Стильный дизайн: отдельная, угловая прачечная среднего размера в классическом стиле с накладной мойкой, фасадами в стиле шейкер, белыми фасадами, столешницей из ламината, полом из сланца, со стиральной и сушильной машиной рядом, черным полом и разноцветной столешницей - последний тренд
Стильный дизайн: отдельная, угловая прачечная среднего размера в классическом стиле с накладной мойкой, фасадами в стиле шейкер, белыми фасадами, столешницей из ламината, полом из сланца, со стиральной и сушильной машиной рядом, черным полом и разноцветной столешницей - последний тренд
Прачечная с столешницей из ламината и полом из сланца – фото дизайна интерьера
3