Прачечная с столешницей из ламината и полом из ламината – фото дизайна интерьера
Сортировать:
Бюджет
Сортировать:Популярное за сегодня
21 - 40 из 120 фото
1 из 3
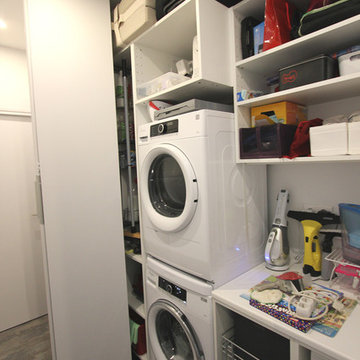
Dans cet appartement très lumineux et tourné vers la ville, l'enjeu était de créer des espaces distincts sans perdre cette luminosité. Grâce à du mobilier sur mesure, nous sommes parvenus à créer des espaces communs différents.
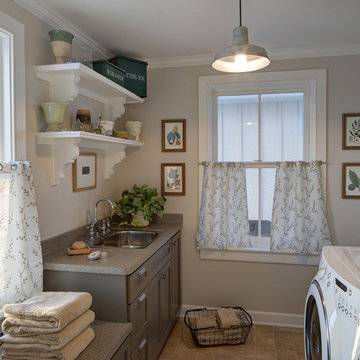
©Tricia Shay
На фото: параллельная универсальная комната среднего размера в стиле кантри с накладной мойкой, серыми фасадами, столешницей из ламината, бежевыми стенами, полом из ламината и со стиральной и сушильной машиной рядом с
На фото: параллельная универсальная комната среднего размера в стиле кантри с накладной мойкой, серыми фасадами, столешницей из ламината, бежевыми стенами, полом из ламината и со стиральной и сушильной машиной рядом с
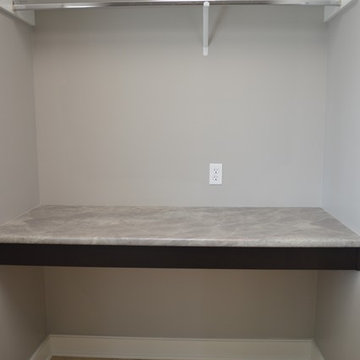
Пример оригинального дизайна: маленькая параллельная универсальная комната в стиле кантри с фасадами в стиле шейкер, темными деревянными фасадами, столешницей из ламината, бежевыми стенами, полом из ламината, со стиральной и сушильной машиной рядом и бежевым полом для на участке и в саду

This 1-story home with open floorplan includes 2 bedrooms and 2 bathrooms. Stylish hardwood flooring flows from the Foyer through the main living areas. The Kitchen with slate appliances and quartz countertops with tile backsplash. Off of the Kitchen is the Dining Area where sliding glass doors provide access to the screened-in porch and backyard. The Family Room, warmed by a gas fireplace with stone surround and shiplap, includes a cathedral ceiling adorned with wood beams. The Owner’s Suite is a quiet retreat to the rear of the home and features an elegant tray ceiling, spacious closet, and a private bathroom with double bowl vanity and tile shower. To the front of the home is an additional bedroom, a full bathroom, and a private study with a coffered ceiling and barn door access.
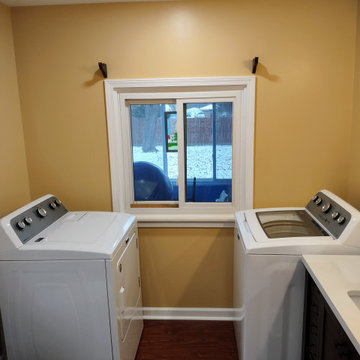
This photo was taken after the walls and ceiling had been painted. One coat of paint was applied to the ceiling and two coats of paint to the walls and window molding and jamb.
Products Used:
* KILZ PVA Primer
* DAP AMP Caulk
* Behr Premium Plus Interior Satin Enamel Paint (Tostada)
* Behr Premium Plus Interior Flat Ceiling Paint (Ultra Pure
White)
* Sherwin-Williams Interior Satin Pro Classic Paint (Extra
White)
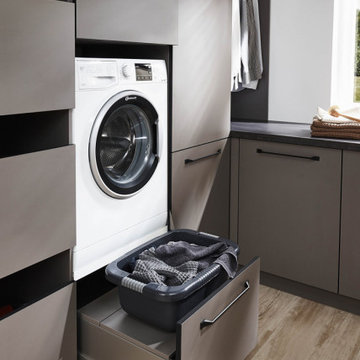
Modern Laundry Room, Cobalt Grey, additional Storage underneath the Washer, and easy Access
На фото: угловая кладовка среднего размера в скандинавском стиле с плоскими фасадами, серыми фасадами, столешницей из ламината, белыми стенами, полом из ламината, со стиральной машиной с сушилкой, бежевым полом и серой столешницей
На фото: угловая кладовка среднего размера в скандинавском стиле с плоскими фасадами, серыми фасадами, столешницей из ламината, белыми стенами, полом из ламината, со стиральной машиной с сушилкой, бежевым полом и серой столешницей
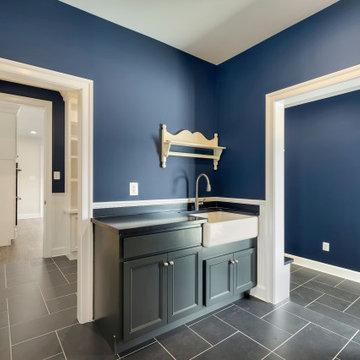
На фото: большая универсальная комната в стиле кантри с с полувстраиваемой мойкой (с передним бортиком), синими фасадами, синими стенами, синим полом, синей столешницей, фасадами в стиле шейкер, столешницей из ламината, полом из ламината, со стиральной и сушильной машиной рядом и панелями на части стены
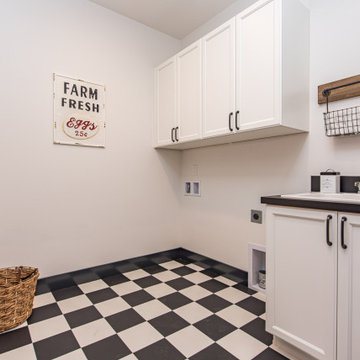
Источник вдохновения для домашнего уюта: прямая универсальная комната с накладной мойкой, фасадами с утопленной филенкой, белыми фасадами, столешницей из ламината, белыми стенами, полом из ламината, со стиральной и сушильной машиной рядом, черным полом и черной столешницей
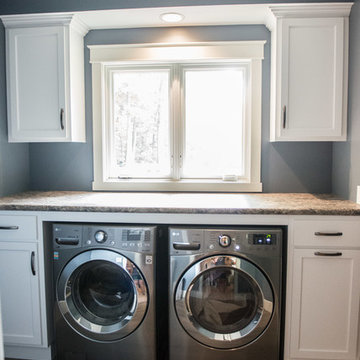
Through the master bath suite & the walk-in closet, you will find the master laundry. The perfect combination of storage, folding space & function. White painted maple cabinetry in a shaker style features a roll out trash & a pull out ironing board.
Portraits by Mandi

Laundry room with hanging space and utility sink.
Идея дизайна: отдельная, п-образная прачечная среднего размера в классическом стиле с хозяйственной раковиной, фасадами с утопленной филенкой, фасадами цвета дерева среднего тона, столешницей из ламината, белым фартуком, фартуком из плитки кабанчик, серыми стенами, полом из ламината, со стиральной и сушильной машиной рядом, разноцветным полом и серой столешницей
Идея дизайна: отдельная, п-образная прачечная среднего размера в классическом стиле с хозяйственной раковиной, фасадами с утопленной филенкой, фасадами цвета дерева среднего тона, столешницей из ламината, белым фартуком, фартуком из плитки кабанчик, серыми стенами, полом из ламината, со стиральной и сушильной машиной рядом, разноцветным полом и серой столешницей
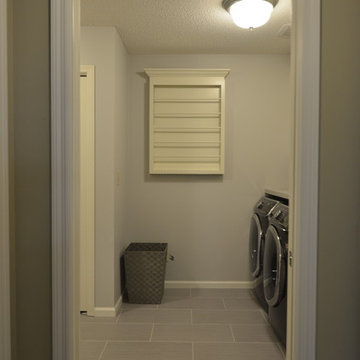
Jeff Russell
Стильный дизайн: отдельная, угловая прачечная среднего размера в стиле неоклассика (современная классика) с плоскими фасадами, белыми фасадами, столешницей из ламината, серыми стенами, полом из ламината, со стиральной и сушильной машиной рядом и серым полом - последний тренд
Стильный дизайн: отдельная, угловая прачечная среднего размера в стиле неоклассика (современная классика) с плоскими фасадами, белыми фасадами, столешницей из ламината, серыми стенами, полом из ламината, со стиральной и сушильной машиной рядом и серым полом - последний тренд
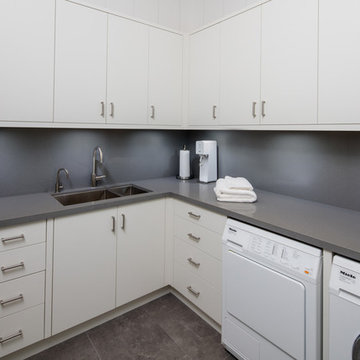
Свежая идея для дизайна: угловая универсальная комната среднего размера в морском стиле с двойной мойкой, плоскими фасадами, белыми фасадами, столешницей из ламината, белыми стенами, полом из ламината, со стиральной и сушильной машиной рядом, разноцветным полом и серой столешницей - отличное фото интерьера
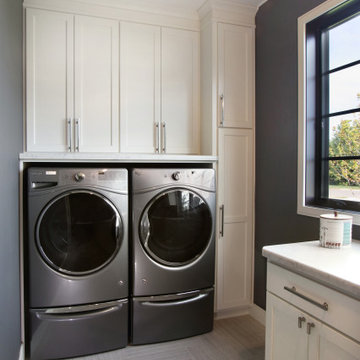
This new two story home has a very clean and crisp color pallet. Large windows to the back yard bring in the beautiful views and provide a great connection between interior and exterior living spaces.
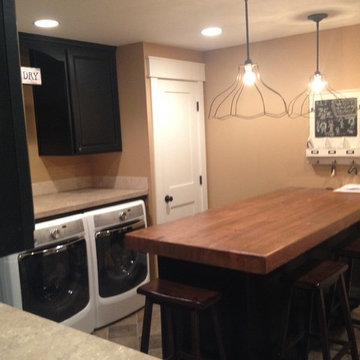
Источник вдохновения для домашнего уюта: большая угловая прачечная в стиле кантри с фасадами с утопленной филенкой, темными деревянными фасадами, столешницей из ламината, бежевым фартуком, фартуком из керамической плитки, бежевыми стенами, полом из ламината, со стиральной и сушильной машиной рядом и серым полом
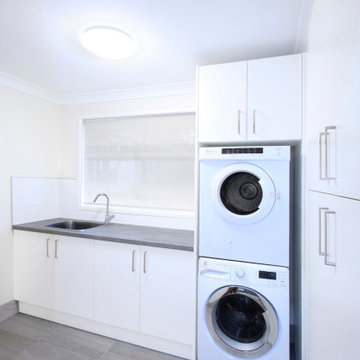
Every house needs a laundry. And boy they have come a long way! Making them functional with storage or a bench is essential but so is having them as an efficient use of space within your home. Unobtrusive is the way they are going but that doesn't mean they should detract from the style of the rest or your house. Have a chat to us about how we can make the above work for you!

This fantastic mudroom and laundry room combo keeps this family organized. With twin boys, having a spot to drop-it-and-go or pick-it-up-and-go was a must. Two lockers allow for storage of everyday items and they can keep their shoes in the cubbies underneath. Any dirty clothes can be dropped off in the hamper for the wash; keeping all the mess here in the mudroom rather than traipsing all through the house.

На фото: большая отдельная, угловая прачечная в стиле шебби-шик с накладной мойкой, фасадами с выступающей филенкой, столешницей из ламината, белыми стенами, бежевыми фасадами, полом из ламината и серым полом
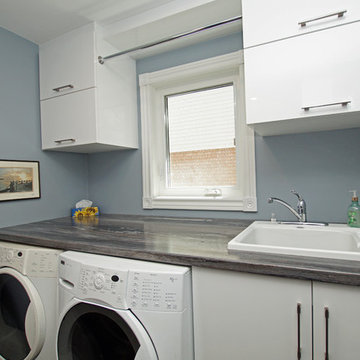
Designer Kathy Jarmovitch and Photographer: Stacy Sowa
На фото: прямая универсальная комната среднего размера в современном стиле с плоскими фасадами, белыми фасадами, столешницей из ламината, синими стенами, полом из ламината, коричневым полом и серой столешницей
На фото: прямая универсальная комната среднего размера в современном стиле с плоскими фасадами, белыми фасадами, столешницей из ламината, синими стенами, полом из ламината, коричневым полом и серой столешницей
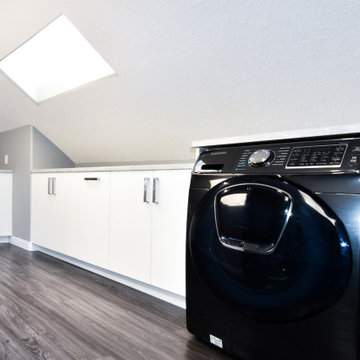
Modern white melamine laundry space with laminate countertops and side by side washer and dryer.
Стильный дизайн: отдельная, параллельная прачечная в стиле модернизм с плоскими фасадами, белыми фасадами, столешницей из ламината, серыми стенами, полом из ламината, со стиральной и сушильной машиной рядом, коричневым полом и серой столешницей - последний тренд
Стильный дизайн: отдельная, параллельная прачечная в стиле модернизм с плоскими фасадами, белыми фасадами, столешницей из ламината, серыми стенами, полом из ламината, со стиральной и сушильной машиной рядом, коричневым полом и серой столешницей - последний тренд
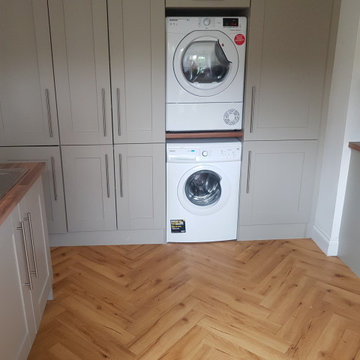
This customer opted for the Lignum Fusion - Oak Robust Natural Herringbone 12mm AC4 Laminate in her expansive area. This flooring covered the hallway, kitchen area, laundry room and sitting room allowing for a seamless fluid look.
Прачечная с столешницей из ламината и полом из ламината – фото дизайна интерьера
2