Прачечная с столешницей из кварцита и светлым паркетным полом – фото дизайна интерьера
Сортировать:
Бюджет
Сортировать:Популярное за сегодня
41 - 60 из 111 фото
1 из 3
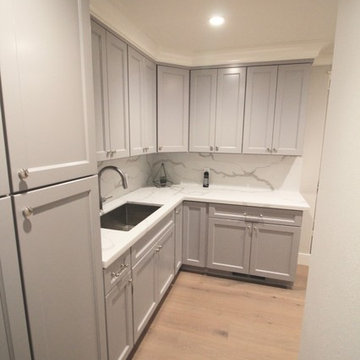
Craftsman Style Laundry Room: light grey shaker style cabinets, elegant white counter and backsplash with stainless steel hardware.
Идея дизайна: угловая универсальная комната среднего размера в стиле кантри с накладной мойкой, фасадами в стиле шейкер, серыми фасадами, столешницей из кварцита, серыми стенами, светлым паркетным полом, со стиральной и сушильной машиной рядом, бежевым полом и белой столешницей
Идея дизайна: угловая универсальная комната среднего размера в стиле кантри с накладной мойкой, фасадами в стиле шейкер, серыми фасадами, столешницей из кварцита, серыми стенами, светлым паркетным полом, со стиральной и сушильной машиной рядом, бежевым полом и белой столешницей
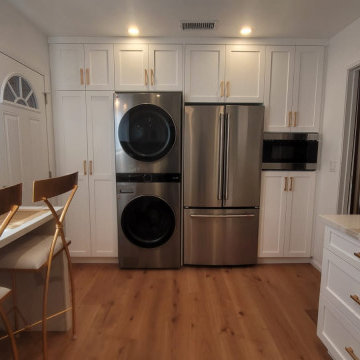
Laundry area
На фото: прачечная в стиле модернизм с одинарной мойкой, белыми фасадами, столешницей из кварцита, белым фартуком, фартуком из мрамора, светлым паркетным полом, бежевым полом и белой столешницей
На фото: прачечная в стиле модернизм с одинарной мойкой, белыми фасадами, столешницей из кварцита, белым фартуком, фартуком из мрамора, светлым паркетным полом, бежевым полом и белой столешницей
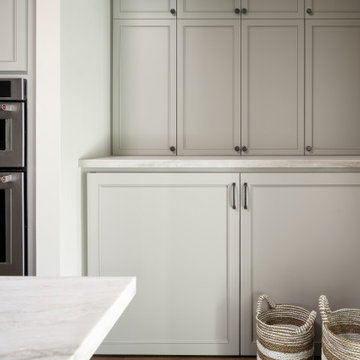
Стильный дизайн: маленькая параллельная универсальная комната в стиле кантри с фасадами в стиле шейкер, серыми фасадами, столешницей из кварцита, белыми стенами, светлым паркетным полом, со скрытой стиральной машиной, коричневым полом и белой столешницей для на участке и в саду - последний тренд
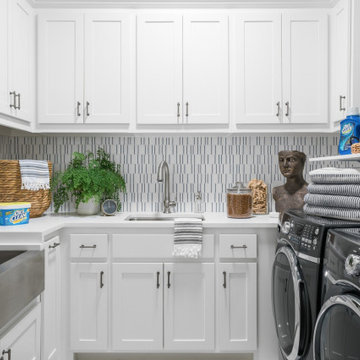
Inquire About Our Design Services
http://www.tiffanybrooksinteriors.com Inquire about our design services. Spaced designed by Tiffany Brooks
Photo 2019 Scripps Network, LLC.
Equipped and organized like a modern laundry center, the well-designed laundry room with top-notch appliances makes it easy to get chores done in a space that feels attractive and comfortable.
The large number of cabinets and drawers in the laundry room provide storage space for various laundry and pet supplies. The laundry room also offers lots of counterspace for folding clothes and getting household tasks done.
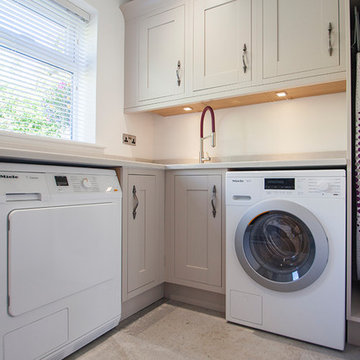
Taupe Painted Mackintosh Kitchen Design by Lorna one of our in house designers from Herbert William was recently completed in Whiteparish Wiltshire. This project was for a large sized kitchen that was part of a huge renovation project. Herbert William worked alongside the builders to ensure the renovation project went to plan.
The client wanted a traditional design with quality wooden cabinets. Mackintosh Framed Lissa Oak cabinets in a mix of taupe and hickory painted were chosen. Lorna helped to give the design a modern twist by helping the client to pick chrome highlights for the design with ceiling and under cabinet spotlight lighting. The client also opted pendants above the Kitchen Island to give the kitchen versatile use and atmosphere all day long.
The framed Mackintosh units have all drawer box inserts oak lined for a luxurious feel whilst Carrara quartz was used for the worktops and splash back. A Quooker combination boiling-water and mixer tap in Nordic design, complete with child proof push-and-turn handle and angled spout gives a modern, practical twist to the traditional Villeroy and Boch ceramic sink.
The clients attended one of our Chef Table events that helped them explore, test out and select the right appliances for them. They selected a gas hob and a range of four ovens, which include a warming drawer and full steam functionality. They also opted for a Coffee Centre and slimline wine chiller. We created a separate utility area for the dishwasher and washing machine.
Photography by Lia Vittone
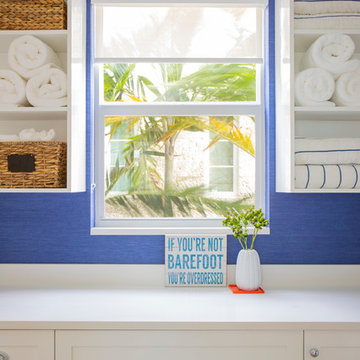
A "Happy Home" was our goal when designing this vacation home in Key Largo for a Delaware family. Lots of whites and blues accentuated by other primary colors such as orange and yellow.

Стильный дизайн: параллельная универсальная комната среднего размера в классическом стиле с одинарной мойкой, фасадами в стиле шейкер, фасадами цвета дерева среднего тона, столешницей из кварцита, белым фартуком, фартуком из керамогранитной плитки, бежевыми стенами, светлым паркетным полом, со стиральной и сушильной машиной рядом, бежевым полом, белой столешницей, потолком с обоями и панелями на стенах - последний тренд
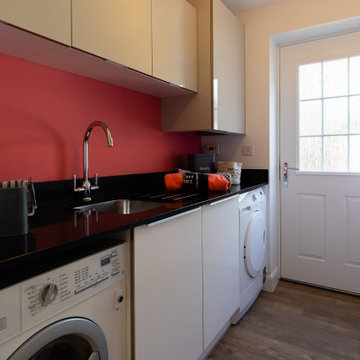
Essenare Properties / Steve White - vsco.co/stevewhiite
Свежая идея для дизайна: маленькая параллельная кладовка в современном стиле с монолитной мойкой, стеклянными фасадами, серыми фасадами, столешницей из кварцита, розовыми стенами, светлым паркетным полом, со стиральной машиной с сушилкой, бежевым полом и черной столешницей для на участке и в саду - отличное фото интерьера
Свежая идея для дизайна: маленькая параллельная кладовка в современном стиле с монолитной мойкой, стеклянными фасадами, серыми фасадами, столешницей из кварцита, розовыми стенами, светлым паркетным полом, со стиральной машиной с сушилкой, бежевым полом и черной столешницей для на участке и в саду - отличное фото интерьера

Идея дизайна: огромная отдельная, параллельная прачечная в стиле кантри с с полувстраиваемой мойкой (с передним бортиком), фасадами в стиле шейкер, зелеными фасадами, столешницей из кварцита, зелеными стенами, светлым паркетным полом, со стиральной и сушильной машиной рядом и белой столешницей
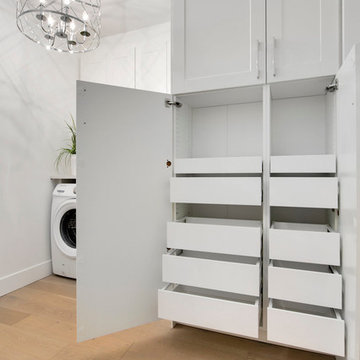
Идея дизайна: прачечная с фасадами в стиле шейкер, белыми фасадами, столешницей из кварцита, белыми стенами, светлым паркетным полом и со стиральной и сушильной машиной рядом

Inquire About Our Design Services
http://www.tiffanybrooksinteriors.com Inquire about our design services. Spaced designed by Tiffany Brooks
Photo 2019 Scripps Network, LLC.
Equipped and organized like a modern laundry center, the well-designed laundry room with top-notch appliances makes it easy to get chores done in a space that feels attractive and comfortable.
The large number of cabinets and drawers in the laundry room provide storage space for various laundry and pet supplies. The laundry room also offers lots of counterspace for folding clothes and getting household tasks done.
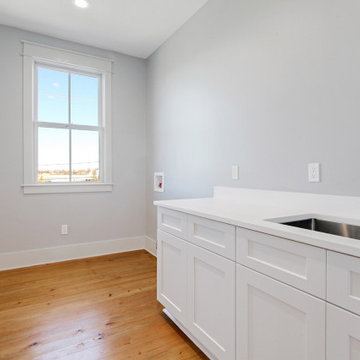
На фото: отдельная, параллельная прачечная среднего размера в стиле модернизм с накладной мойкой, плоскими фасадами, белыми фасадами, столешницей из кварцита, серыми стенами, светлым паркетным полом, коричневым полом и белой столешницей

Свежая идея для дизайна: маленькая отдельная, прямая прачечная в стиле неоклассика (современная классика) с монолитной мойкой, плоскими фасадами, белыми фасадами, столешницей из кварцита, белым фартуком, фартуком из вагонки, белыми стенами, светлым паркетным полом, со стиральной и сушильной машиной рядом, коричневым полом, белой столешницей и стенами из вагонки для на участке и в саду - отличное фото интерьера
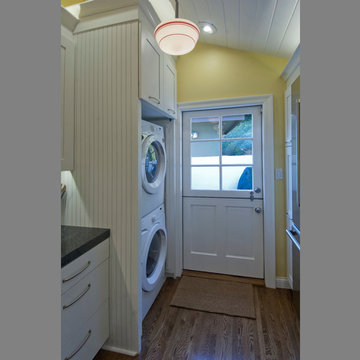
AFTER: Custom Pocket Doors fully open to give Complete Access
Идея дизайна: п-образная универсальная комната среднего размера в классическом стиле с одинарной мойкой, фасадами в стиле шейкер, белыми фасадами, столешницей из кварцита, желтыми стенами, светлым паркетным полом и с сушильной машиной на стиральной машине
Идея дизайна: п-образная универсальная комната среднего размера в классическом стиле с одинарной мойкой, фасадами в стиле шейкер, белыми фасадами, столешницей из кварцита, желтыми стенами, светлым паркетным полом и с сушильной машиной на стиральной машине
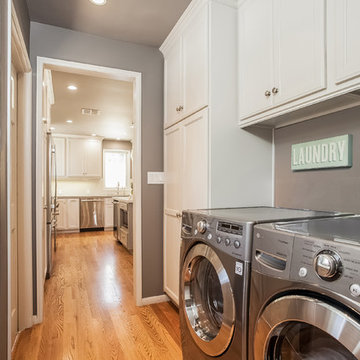
Идея дизайна: большая угловая прачечная в стиле неоклассика (современная классика) с врезной мойкой, фасадами в стиле шейкер, белыми фасадами, столешницей из кварцита, серыми стенами, светлым паркетным полом и со стиральной и сушильной машиной рядом
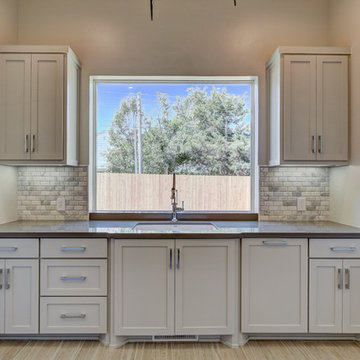
Свежая идея для дизайна: отдельная, п-образная прачечная среднего размера в современном стиле с врезной мойкой, фасадами с утопленной филенкой, фасадами из нержавеющей стали, столешницей из кварцита, серыми стенами, светлым паркетным полом и со стиральной и сушильной машиной рядом - отличное фото интерьера
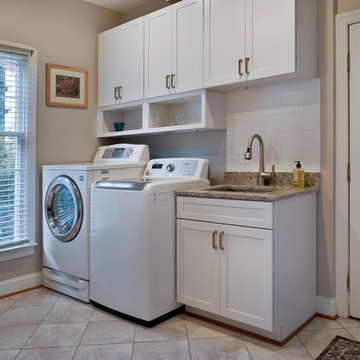
The kitchen, being the most popular gathering spot of the house for this family in Vienna VA, needed to be enlarged. Choice of light colored cabinetry makes the space brighter and more open. We also took advantage of allowing more of the natural light. Lots of new recess lights to brighten the space. Clients combined the dove white cabinets with a different toffee color for the island. The family chose new super white quartzite countertops, and new Red Oak Hardwood floors. They upgraded to new Thermador stainless steel appliances to make it more contemporary. The bright and open modern kitchen allows the family to entertain more with family and friends.
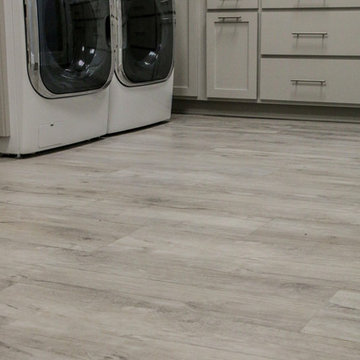
Идея дизайна: большая угловая, отдельная прачечная в стиле неоклассика (современная классика) с фасадами в стиле шейкер, серыми фасадами, столешницей из кварцита, серыми стенами, светлым паркетным полом, со стиральной и сушильной машиной рядом, бежевым полом и серой столешницей

The ultimate coastal beach home situated on the shoreintracoastal waterway. The kitchen features white inset upper cabinetry balanced with rustic hickory base cabinets with a driftwood feel. The driftwood v-groove ceiling is framed in white beams. he 2 islands offer a great work space as well as an island for socializng.
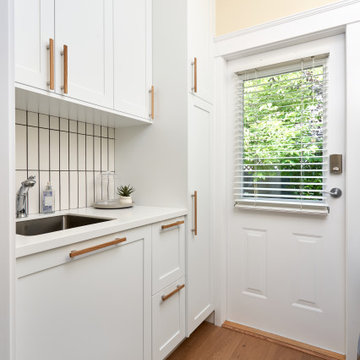
This laundry space is bright and open even though it is a small space. Wood accent handles tie in beautifully with the simple, but elegant white shaker doors of the custom millwork.
Прачечная с столешницей из кварцита и светлым паркетным полом – фото дизайна интерьера
3