Прачечная с столешницей из кварцита и столешницей из переработанного стекла – фото дизайна интерьера
Сортировать:
Бюджет
Сортировать:Популярное за сегодня
241 - 260 из 2 333 фото
1 из 3
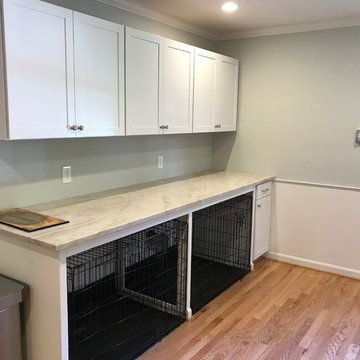
The client had these two crates in their living space when I initially met with them. We enclosed part of the garage and transformed their existing laundry room to make a functional expanded mudroom/laundry area and home for their two best friends! Notice the "window" between the two crates. Courtesy of an unreal client who adores his two best friends.

Fun and playful utility, laundry room with WC, cloak room.
Свежая идея для дизайна: маленькая отдельная, прямая прачечная в стиле неоклассика (современная классика) с монолитной мойкой, плоскими фасадами, зелеными фасадами, столешницей из кварцита, розовым фартуком, фартуком из керамической плитки, зелеными стенами, светлым паркетным полом, со стиральной и сушильной машиной рядом, серым полом, белой столешницей и обоями на стенах для на участке и в саду - отличное фото интерьера
Свежая идея для дизайна: маленькая отдельная, прямая прачечная в стиле неоклассика (современная классика) с монолитной мойкой, плоскими фасадами, зелеными фасадами, столешницей из кварцита, розовым фартуком, фартуком из керамической плитки, зелеными стенами, светлым паркетным полом, со стиральной и сушильной машиной рядом, серым полом, белой столешницей и обоями на стенах для на участке и в саду - отличное фото интерьера

Clients had a large wasted space area upstairs and wanted to better utilize the area. They decided to add a large laundry area that provided tons of storage and workspace to properly do laundry. This family of 5 has deeply benefited from creating this more functional beautiful laundry space.

На фото: отдельная, параллельная прачечная среднего размера в классическом стиле с одинарной мойкой, фасадами с выступающей филенкой, белыми фасадами, столешницей из кварцита, синими стенами, полом из керамогранита, со стиральной и сушильной машиной рядом и серой столешницей
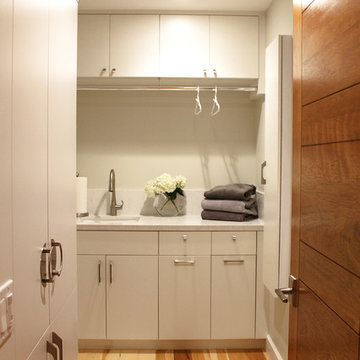
White laundry room provides ample storage space for all cleaning supplies, hidden ironing board, and stackable washer and dryer.
Идея дизайна: отдельная, угловая прачечная среднего размера в современном стиле с врезной мойкой, плоскими фасадами, белыми фасадами, столешницей из кварцита, серыми стенами, с сушильной машиной на стиральной машине и светлым паркетным полом
Идея дизайна: отдельная, угловая прачечная среднего размера в современном стиле с врезной мойкой, плоскими фасадами, белыми фасадами, столешницей из кварцита, серыми стенами, с сушильной машиной на стиральной машине и светлым паркетным полом

Traditional meets modern in this charming two story tudor home. A spacious floor plan with an emphasis on natural light allows for incredible views from inside the home.

Источник вдохновения для домашнего уюта: маленькая отдельная, угловая прачечная в стиле модернизм с одинарной мойкой, плоскими фасадами, фасадами цвета дерева среднего тона, столешницей из кварцита, фартуком цвета металлик, фартуком из керамической плитки, белыми стенами, полом из керамогранита, с сушильной машиной на стиральной машине, серым полом и белой столешницей для на участке и в саду

Madeline Harper Photography
Свежая идея для дизайна: угловая универсальная комната среднего размера в стиле неоклассика (современная классика) с врезной мойкой, фасадами в стиле шейкер, белыми фасадами, столешницей из кварцита, серыми стенами, полом из сланца, со стиральной и сушильной машиной рядом, черным полом и серой столешницей - отличное фото интерьера
Свежая идея для дизайна: угловая универсальная комната среднего размера в стиле неоклассика (современная классика) с врезной мойкой, фасадами в стиле шейкер, белыми фасадами, столешницей из кварцита, серыми стенами, полом из сланца, со стиральной и сушильной машиной рядом, черным полом и серой столешницей - отличное фото интерьера
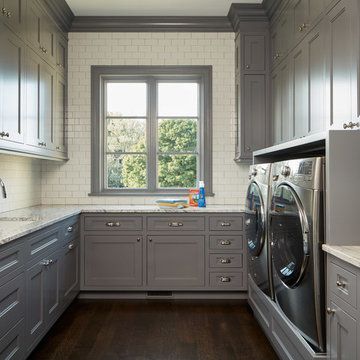
Reynolds Cabinetry and Millwork -- Photography by Nathan Kirkman
Пример оригинального дизайна: отдельная прачечная в стиле неоклассика (современная классика) с серыми фасадами, столешницей из кварцита, темным паркетным полом и со стиральной и сушильной машиной рядом
Пример оригинального дизайна: отдельная прачечная в стиле неоклассика (современная классика) с серыми фасадами, столешницей из кварцита, темным паркетным полом и со стиральной и сушильной машиной рядом

Utility room with beige-colored quartz countertops. Designed to suit a Belfast sink this space is complemented with matching splashbacks and a window sill.

Rodwin Architecture & Skycastle Homes
Location: Boulder, Colorado, USA
Interior design, space planning and architectural details converge thoughtfully in this transformative project. A 15-year old, 9,000 sf. home with generic interior finishes and odd layout needed bold, modern, fun and highly functional transformation for a large bustling family. To redefine the soul of this home, texture and light were given primary consideration. Elegant contemporary finishes, a warm color palette and dramatic lighting defined modern style throughout. A cascading chandelier by Stone Lighting in the entry makes a strong entry statement. Walls were removed to allow the kitchen/great/dining room to become a vibrant social center. A minimalist design approach is the perfect backdrop for the diverse art collection. Yet, the home is still highly functional for the entire family. We added windows, fireplaces, water features, and extended the home out to an expansive patio and yard.
The cavernous beige basement became an entertaining mecca, with a glowing modern wine-room, full bar, media room, arcade, billiards room and professional gym.
Bathrooms were all designed with personality and craftsmanship, featuring unique tiles, floating wood vanities and striking lighting.
This project was a 50/50 collaboration between Rodwin Architecture and Kimball Modern
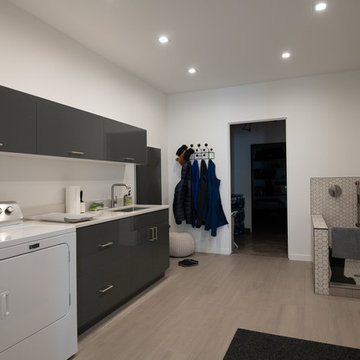
Laundry Room with dog wash
Источник вдохновения для домашнего уюта: отдельная, прямая прачечная среднего размера в современном стиле с врезной мойкой, плоскими фасадами, серыми фасадами, столешницей из кварцита, белыми стенами, полом из керамогранита, со стиральной и сушильной машиной рядом, бежевым полом и белой столешницей
Источник вдохновения для домашнего уюта: отдельная, прямая прачечная среднего размера в современном стиле с врезной мойкой, плоскими фасадами, серыми фасадами, столешницей из кварцита, белыми стенами, полом из керамогранита, со стиральной и сушильной машиной рядом, бежевым полом и белой столешницей

Источник вдохновения для домашнего уюта: прачечная в стиле неоклассика (современная классика) с врезной мойкой, синими фасадами, столешницей из кварцита, белым фартуком, фартуком из мрамора, синими стенами, полом из керамогранита, с сушильной машиной на стиральной машине, черной столешницей и стенами из вагонки

Стильный дизайн: маленькая параллельная универсальная комната в стиле модернизм с белыми фасадами, столешницей из кварцита, полом из керамогранита, с сушильной машиной на стиральной машине и серой столешницей для на участке и в саду - последний тренд
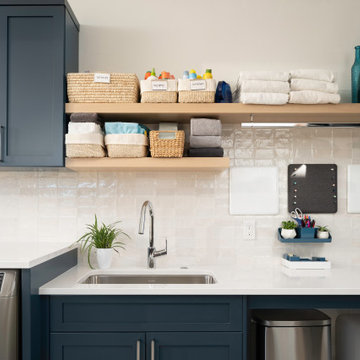
Rodwin Architecture & Skycastle Homes
Location: Boulder, Colorado, USA
Interior design, space planning and architectural details converge thoughtfully in this transformative project. A 15-year old, 9,000 sf. home with generic interior finishes and odd layout needed bold, modern, fun and highly functional transformation for a large bustling family. To redefine the soul of this home, texture and light were given primary consideration. Elegant contemporary finishes, a warm color palette and dramatic lighting defined modern style throughout. A cascading chandelier by Stone Lighting in the entry makes a strong entry statement. Walls were removed to allow the kitchen/great/dining room to become a vibrant social center. A minimalist design approach is the perfect backdrop for the diverse art collection. Yet, the home is still highly functional for the entire family. We added windows, fireplaces, water features, and extended the home out to an expansive patio and yard.
The cavernous beige basement became an entertaining mecca, with a glowing modern wine-room, full bar, media room, arcade, billiards room and professional gym.
Bathrooms were all designed with personality and craftsmanship, featuring unique tiles, floating wood vanities and striking lighting.
This project was a 50/50 collaboration between Rodwin Architecture and Kimball Modern

Benjamin Moore Tarrytown Green
Shaker style cabinetry
flower wallpaper
quartz countertops
10" Hex tile floors
Emtek satin brass hardware
Photos by @Spacecrafting

Super Pantry Laundry
На фото: маленькая параллельная универсальная комната в классическом стиле с врезной мойкой, фасадами с утопленной филенкой, белыми фасадами, столешницей из кварцита, бежевыми стенами, темным паркетным полом, со стиральной и сушильной машиной рядом, бежевой столешницей, бежевым фартуком, фартуком из гранита и бежевым полом для на участке и в саду
На фото: маленькая параллельная универсальная комната в классическом стиле с врезной мойкой, фасадами с утопленной филенкой, белыми фасадами, столешницей из кварцита, бежевыми стенами, темным паркетным полом, со стиральной и сушильной машиной рядом, бежевой столешницей, бежевым фартуком, фартуком из гранита и бежевым полом для на участке и в саду
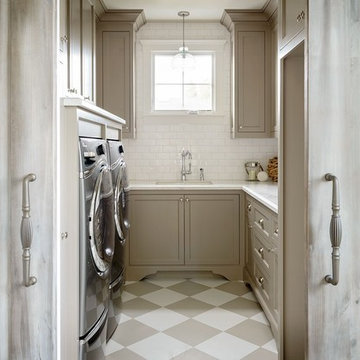
Идея дизайна: отдельная, п-образная прачечная среднего размера в стиле неоклассика (современная классика) с врезной мойкой, фасадами с утопленной филенкой, столешницей из кварцита, белыми стенами, полом из винила, со стиральной и сушильной машиной рядом, разноцветным полом и серыми фасадами
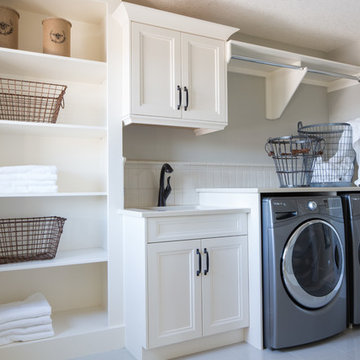
Adrian Shellard Photography
Стильный дизайн: большая прямая универсальная комната в классическом стиле с врезной мойкой, белыми фасадами, столешницей из кварцита, полом из керамогранита, со стиральной и сушильной машиной рядом, фасадами с утопленной филенкой и серыми стенами - последний тренд
Стильный дизайн: большая прямая универсальная комната в классическом стиле с врезной мойкой, белыми фасадами, столешницей из кварцита, полом из керамогранита, со стиральной и сушильной машиной рядом, фасадами с утопленной филенкой и серыми стенами - последний тренд
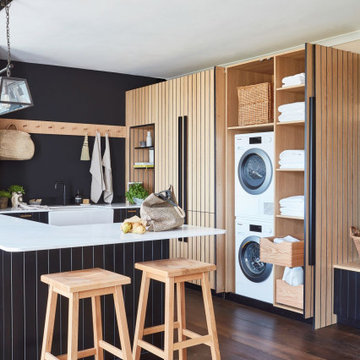
This utility room has everything you could wish for; a stacked washing machine and dryer hidden behind very pleasing pocket doors, complete with oodles of storage and even a dog bed.
Прачечная с столешницей из кварцита и столешницей из переработанного стекла – фото дизайна интерьера
13