Прачечная с столешницей из кварцита и столешницей из ламината – фото дизайна интерьера
Сортировать:
Бюджет
Сортировать:Популярное за сегодня
141 - 160 из 6 131 фото
1 из 3

На фото: большая параллельная универсальная комната в стиле кантри с фасадами в стиле шейкер, серыми фасадами, столешницей из кварцита, белыми стенами, полом из керамической плитки, разноцветным полом, белой столешницей, сводчатым потолком и стенами из вагонки

White and timber laundry creating a warmth and richness - true scandi feel.
Стильный дизайн: отдельная, параллельная прачечная среднего размера в скандинавском стиле с накладной мойкой, открытыми фасадами, белыми фасадами, столешницей из ламината, белыми стенами, полом из терракотовой плитки и со стиральной и сушильной машиной рядом - последний тренд
Стильный дизайн: отдельная, параллельная прачечная среднего размера в скандинавском стиле с накладной мойкой, открытыми фасадами, белыми фасадами, столешницей из ламината, белыми стенами, полом из терракотовой плитки и со стиральной и сушильной машиной рядом - последний тренд

My House Design/Build Team | www.myhousedesignbuild.com | 604-694-6873 | Reuben Krabbe Photography
На фото: большая отдельная, прямая прачечная в современном стиле с фасадами в стиле шейкер, бежевыми фасадами, столешницей из кварцита, бежевыми стенами, паркетным полом среднего тона и коричневым полом с
На фото: большая отдельная, прямая прачечная в современном стиле с фасадами в стиле шейкер, бежевыми фасадами, столешницей из кварцита, бежевыми стенами, паркетным полом среднего тона и коричневым полом с
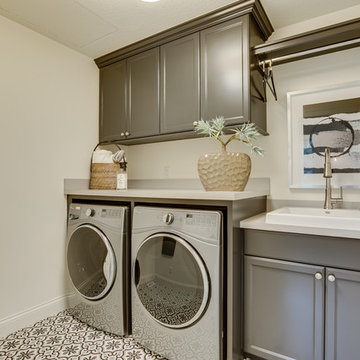
An efficient upper level laundry with upper cabinet storage, lower cabinets, a folding counter, and hanging space - Photo by Sky Definition
Стильный дизайн: отдельная, прямая прачечная среднего размера в стиле кантри с накладной мойкой, фасадами с утопленной филенкой, серыми фасадами, столешницей из ламината, белыми стенами, полом из керамической плитки, со стиральной и сушильной машиной рядом и серым полом - последний тренд
Стильный дизайн: отдельная, прямая прачечная среднего размера в стиле кантри с накладной мойкой, фасадами с утопленной филенкой, серыми фасадами, столешницей из ламината, белыми стенами, полом из керамической плитки, со стиральной и сушильной машиной рядом и серым полом - последний тренд
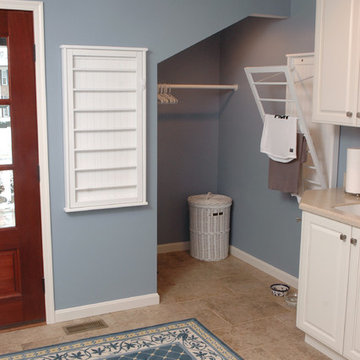
Neal's Design Remodel
Идея дизайна: универсальная комната среднего размера в классическом стиле с белыми фасадами, синими стенами, полом из керамогранита, со стиральной и сушильной машиной рядом, врезной мойкой и столешницей из ламината
Идея дизайна: универсальная комната среднего размера в классическом стиле с белыми фасадами, синими стенами, полом из керамогранита, со стиральной и сушильной машиной рядом, врезной мойкой и столешницей из ламината
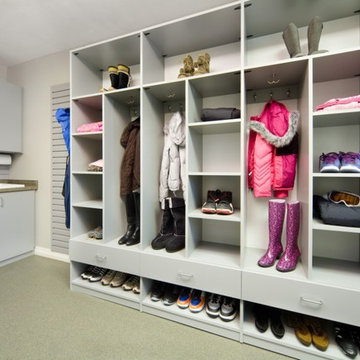
Locker system designed with kids in mind: plenty of open cubby storage, multiple hooks for hanging items, bottom shoe storage & drawers to stow items. Slat wall allows for larger items to be keep off the floor and easy to reach. Larger utility sink area for clean ups. Upper and lower cabinets for added storage. Easy care epoxy flooring.
Carey Ekstrom/ Designer for Closet Organizing Systems

A small European laundry is highly functional and conserves space which can be better utilised within living spaces
Идея дизайна: маленькая прямая универсальная комната в скандинавском стиле с хозяйственной раковиной, открытыми фасадами, белыми фасадами, столешницей из ламината, белым фартуком, фартуком из керамической плитки, белыми стенами и белой столешницей для на участке и в саду
Идея дизайна: маленькая прямая универсальная комната в скандинавском стиле с хозяйственной раковиной, открытыми фасадами, белыми фасадами, столешницей из ламината, белым фартуком, фартуком из керамической плитки, белыми стенами и белой столешницей для на участке и в саду

A first floor bespoke laundry room with tiled flooring and backsplash with a butler sink and mid height washing machine and tumble dryer for easy access. Dirty laundry shoots for darks and colours, with plenty of opening shelving and hanging spaces for freshly ironed clothing. This is a laundry that not only looks beautiful but works!

На фото: маленькая параллельная универсальная комната в стиле кантри с фасадами в стиле шейкер, серыми фасадами, столешницей из кварцита, белыми стенами, светлым паркетным полом, со скрытой стиральной машиной, коричневым полом и белой столешницей для на участке и в саду с

Пример оригинального дизайна: п-образная универсальная комната среднего размера в классическом стиле с хозяйственной раковиной, фасадами в стиле шейкер, белыми фасадами, столешницей из кварцита, белыми стенами, полом из керамической плитки, со стиральной и сушильной машиной рядом, черным полом и белой столешницей
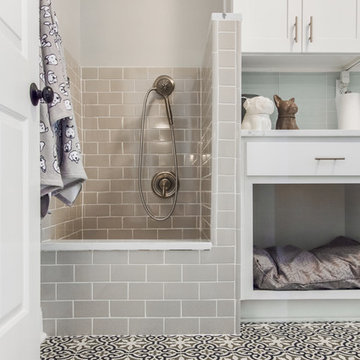
Laundry room/ Dog shower. Beautiful gray subway tile. White shaker cabinets and mosaics floors.
На фото: прямая кладовка среднего размера в стиле неоклассика (современная классика) с фасадами в стиле шейкер, белыми фасадами, столешницей из кварцита, серыми стенами, полом из керамогранита, с сушильной машиной на стиральной машине, разноцветным полом и белой столешницей с
На фото: прямая кладовка среднего размера в стиле неоклассика (современная классика) с фасадами в стиле шейкер, белыми фасадами, столешницей из кварцита, серыми стенами, полом из керамогранита, с сушильной машиной на стиральной машине, разноцветным полом и белой столешницей с

(c) Cipher Imaging Architectural Photography
Стильный дизайн: маленькая отдельная, угловая прачечная в классическом стиле с фасадами с выступающей филенкой, фасадами цвета дерева среднего тона, столешницей из ламината, серыми стенами, полом из керамогранита, разноцветным полом и с сушильной машиной на стиральной машине для на участке и в саду - последний тренд
Стильный дизайн: маленькая отдельная, угловая прачечная в классическом стиле с фасадами с выступающей филенкой, фасадами цвета дерева среднего тона, столешницей из ламината, серыми стенами, полом из керамогранита, разноцветным полом и с сушильной машиной на стиральной машине для на участке и в саду - последний тренд
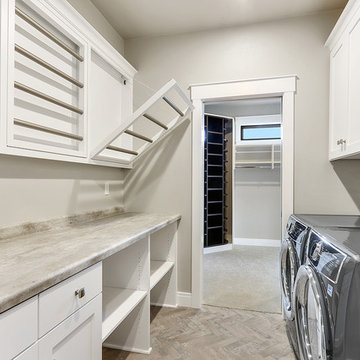
На фото: отдельная, параллельная прачечная среднего размера в классическом стиле с накладной мойкой, плоскими фасадами, белыми фасадами, столешницей из ламината, серыми стенами, полом из керамической плитки, со стиральной и сушильной машиной рядом и серым полом с

This Laundry room/ mudroom sits off the garage entry and give access to either the walk through pantry or hallway leading to the foyer. The bench and cubbies are great for keeping the family organized and the room tidy. The over countertop over the washer dryer provides a clean space for storage, folding laundry or putting down grocery bags. Maple Cabinets flank the washer/dryer and are perfect storage for cleaning supplies and laundry needs. The Tile flooring runs right though to the walk through pantry.

Scott Conover
На фото: большая отдельная прачечная в стиле неоклассика (современная классика) с белыми фасадами, столешницей из ламината, бетонным полом, со стиральной и сушильной машиной рядом, открытыми фасадами, черным полом, белой столешницей и серыми стенами
На фото: большая отдельная прачечная в стиле неоклассика (современная классика) с белыми фасадами, столешницей из ламината, бетонным полом, со стиральной и сушильной машиной рядом, открытыми фасадами, черным полом, белой столешницей и серыми стенами
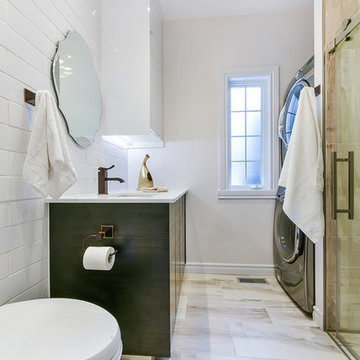
iluce concepts worked closely with Alexandra Corbu design on this residential renovation of 3 bathrooms in the house. lighting and accessories supplied by iluce concepts. Nice touch of illuminated mirrors with a diffoger for the master bathroom and a special light box in the main bath that brings warms to this modern design. Led light installed under the floating vanity, highlighting the floors and creating great night light.
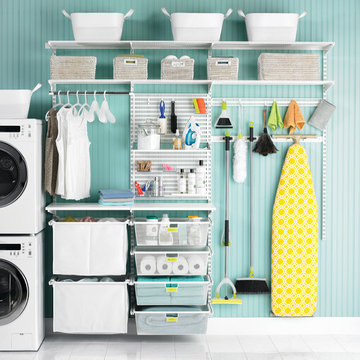
Sort out your laundry room challenges with elfa! Ventilated Shelves keep essential laundry items within easy reasy and easy view. A closet rod is perfect for drip dry or freshly ironed garments while elfa utility Hooks and Holders provide out-of-the-way storage for mops, brooms and dusters. elfa utility Boards combined with elfa utility Shelves, Boxes and Hooks create a sophisticated, functional update on the classic pegboard system. Easy-gliding Hampers easily collect and sort laundry and can be removed for transport. All elfa components are adjustable, so the solution is completely flexible!

Rick Lee Photo
На фото: большая отдельная, прямая прачечная в классическом стиле с фасадами с утопленной филенкой, белыми фасадами, столешницей из ламината, синими стенами, полом из винила и со стиральной и сушильной машиной рядом с
На фото: большая отдельная, прямая прачечная в классическом стиле с фасадами с утопленной филенкой, белыми фасадами, столешницей из ламината, синими стенами, полом из винила и со стиральной и сушильной машиной рядом с

Combination layout of laundry, mudroom & pantry rooms come together in cabinetry & cohesive design. Soft maple cabinetry finished in our light, Antique White stain creates the lake house, beach style.

We were excited to work with this client for a third time! This time they asked Thompson Remodeling to revamp the main level of their home to better support their lifestyle. The existing closed floor plan had all four of the main living spaces as individual rooms. We listened to their needs and created a design that included removing some walls and switching up the location of a few rooms for better flow.
The new and improved floor plan features an open kitchen (previously the enclosed den) and living room area with fully remodeled kitchen. We removed the walls in the dining room to create a larger dining room and den area and reconfigured the old kitchen space into a first floor laundry room/powder room combo. Lastly, we created a rear mudroom at the back entry to the home.
Прачечная с столешницей из кварцита и столешницей из ламината – фото дизайна интерьера
8