Прачечная с столешницей из кварцита и с сушильной машиной на стиральной машине – фото дизайна интерьера
Сортировать:
Бюджет
Сортировать:Популярное за сегодня
61 - 80 из 305 фото
1 из 3
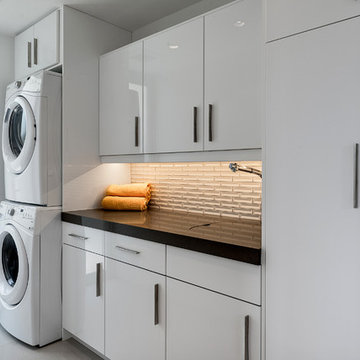
Patrick Ketchum Photography
Источник вдохновения для домашнего уюта: большая прямая универсальная комната в современном стиле с врезной мойкой, плоскими фасадами, белыми фасадами, столешницей из кварцита, белыми стенами и с сушильной машиной на стиральной машине
Источник вдохновения для домашнего уюта: большая прямая универсальная комната в современном стиле с врезной мойкой, плоскими фасадами, белыми фасадами, столешницей из кварцита, белыми стенами и с сушильной машиной на стиральной машине
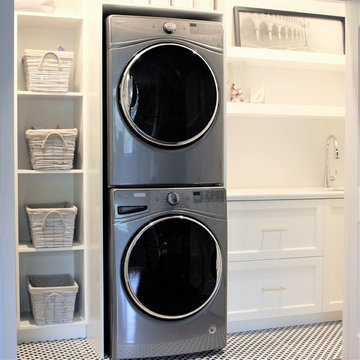
Идея дизайна: маленькая прямая кладовка с врезной мойкой, белыми фасадами, столешницей из кварцита, белыми стенами, полом из керамической плитки, с сушильной машиной на стиральной машине и белой столешницей для на участке и в саду
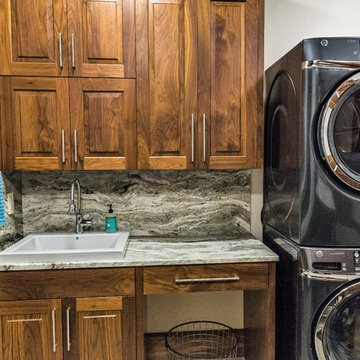
Craft room , sewing, wrapping room and laundry folding multi purpose counter. Stained concrete floors.
На фото: п-образная универсальная комната среднего размера в стиле рустика с врезной мойкой, плоскими фасадами, фасадами цвета дерева среднего тона, столешницей из кварцита, бежевыми стенами, бетонным полом, с сушильной машиной на стиральной машине, серым полом и серой столешницей с
На фото: п-образная универсальная комната среднего размера в стиле рустика с врезной мойкой, плоскими фасадами, фасадами цвета дерева среднего тона, столешницей из кварцита, бежевыми стенами, бетонным полом, с сушильной машиной на стиральной машине, серым полом и серой столешницей с
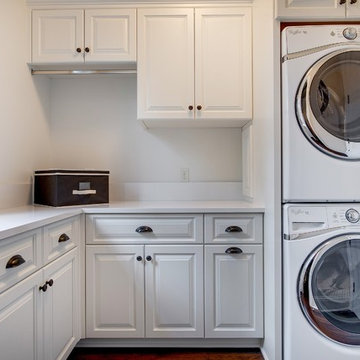
Builder: John Kraemer & Sons | Designer: Tom Rauscher of Rauscher & Associates | Photographer: Spacecrafting
Идея дизайна: отдельная, угловая прачечная в классическом стиле с белыми фасадами, столешницей из кварцита, белыми стенами, темным паркетным полом и с сушильной машиной на стиральной машине
Идея дизайна: отдельная, угловая прачечная в классическом стиле с белыми фасадами, столешницей из кварцита, белыми стенами, темным паркетным полом и с сушильной машиной на стиральной машине
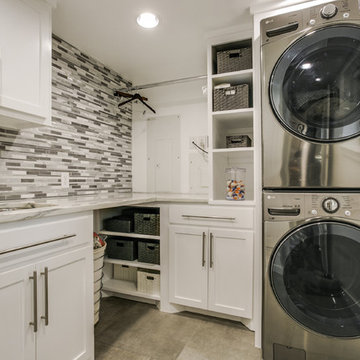
Идея дизайна: угловая прачечная в современном стиле с врезной мойкой, фасадами в стиле шейкер, белыми фасадами, столешницей из кварцита, серыми стенами, с сушильной машиной на стиральной машине и серым полом
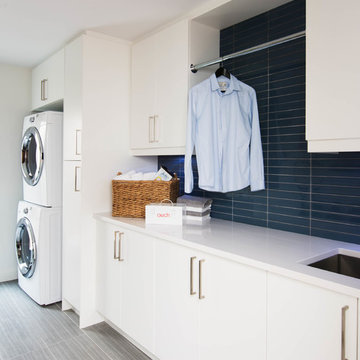
Photography: Stephani Buchman
Стильный дизайн: прямая универсальная комната среднего размера в скандинавском стиле с врезной мойкой, плоскими фасадами, белыми фасадами, столешницей из кварцита, белыми стенами, полом из керамогранита и с сушильной машиной на стиральной машине - последний тренд
Стильный дизайн: прямая универсальная комната среднего размера в скандинавском стиле с врезной мойкой, плоскими фасадами, белыми фасадами, столешницей из кварцита, белыми стенами, полом из керамогранита и с сушильной машиной на стиральной машине - последний тренд
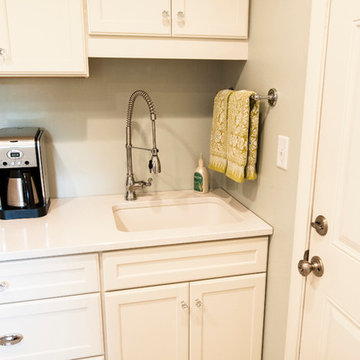
A first floor laundry was also added into the large mudroom just off the kitchen, creating an ideal spot for entry from the garage and yard and for wiping the occasional muddy puppy paws.
Zachary Seib Photography
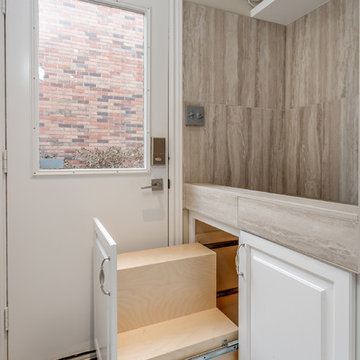
Photos by Peter Harrington Photography
На фото: маленькая параллельная универсальная комната в стиле неоклассика (современная классика) с фасадами с выступающей филенкой, белыми фасадами, столешницей из кварцита, бежевыми стенами, мраморным полом, с сушильной машиной на стиральной машине, белым полом и бежевой столешницей для на участке и в саду
На фото: маленькая параллельная универсальная комната в стиле неоклассика (современная классика) с фасадами с выступающей филенкой, белыми фасадами, столешницей из кварцита, бежевыми стенами, мраморным полом, с сушильной машиной на стиральной машине, белым полом и бежевой столешницей для на участке и в саду
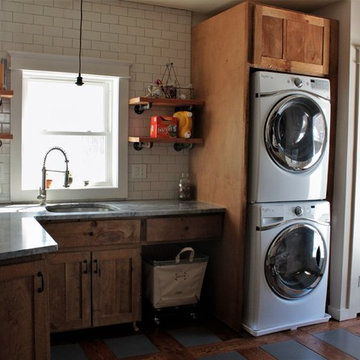
Georgia Del Vecchio
Источник вдохновения для домашнего уюта: угловая универсальная комната среднего размера в стиле рустика с врезной мойкой, фасадами в стиле шейкер, светлыми деревянными фасадами, столешницей из кварцита, бежевыми стенами, полом из керамической плитки и с сушильной машиной на стиральной машине
Источник вдохновения для домашнего уюта: угловая универсальная комната среднего размера в стиле рустика с врезной мойкой, фасадами в стиле шейкер, светлыми деревянными фасадами, столешницей из кварцита, бежевыми стенами, полом из керамической плитки и с сушильной машиной на стиральной машине

This mudroom/laundry area was dark and disorganized. We created some much needed storage, stacked the laundry to provide more space, and a seating area for this busy family. The random hexagon tile pattern on the floor was created using 3 different shades of the same tile. We really love finding ways to use standard materials in new and fun ways that heighten the design and make things look custom. We did the same with the floor tile in the front entry, creating a basket-weave/plaid look with a combination of tile colours and sizes. A geometric light fixture and some fun wall hooks finish the space.
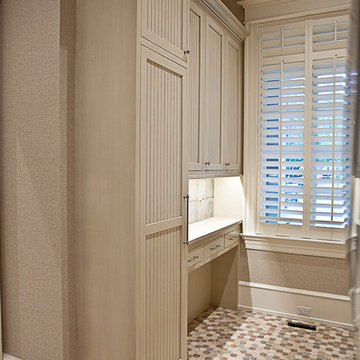
Пример оригинального дизайна: прямая универсальная комната среднего размера в классическом стиле с с полувстраиваемой мойкой (с передним бортиком), фасадами с декоративным кантом, бежевыми фасадами, столешницей из кварцита, бежевыми стенами, полом из керамической плитки, с сушильной машиной на стиральной машине и разноцветным полом

This gorgeous beach condo sits on the banks of the Pacific ocean in Solana Beach, CA. The previous design was dark, heavy and out of scale for the square footage of the space. We removed an outdated bulit in, a column that was not supporting and all the detailed trim work. We replaced it with white kitchen cabinets, continuous vinyl plank flooring and clean lines throughout. The entry was created by pulling the lower portion of the bookcases out past the wall to create a foyer. The shelves are open to both sides so the immediate view of the ocean is not obstructed. New patio sliders now open in the center to continue the view. The shiplap ceiling was updated with a fresh coat of paint and smaller LED can lights. The bookcases are the inspiration color for the entire design. Sea glass green, the color of the ocean, is sprinkled throughout the home. The fireplace is now a sleek contemporary feel with a tile surround. The mantel is made from old barn wood. A very special slab of quartzite was used for the bookcase counter, dining room serving ledge and a shelf in the laundry room. The kitchen is now white and bright with glass tile that reflects the colors of the water. The hood and floating shelves have a weathered finish to reflect drift wood. The laundry room received a face lift starting with new moldings on the door, fresh paint, a rustic cabinet and a stone shelf. The guest bathroom has new white tile with a beachy mosaic design and a fresh coat of paint on the vanity. New hardware, sinks, faucets, mirrors and lights finish off the design. The master bathroom used to be open to the bedroom. We added a wall with a barn door for privacy. The shower has been opened up with a beautiful pebble tile water fall. The pebbles are repeated on the vanity with a natural edge finish. The vanity received a fresh paint job, new hardware, faucets, sinks, mirrors and lights. The guest bedroom has a custom double bunk with reading lamps for the kiddos. This space now reflects the community it is in, and we have brought the beach inside.
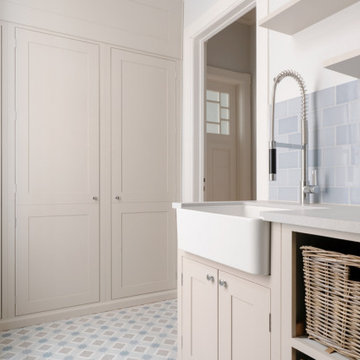
Neptune Laundry room
На фото: отдельная, прямая прачечная среднего размера в стиле кантри с с полувстраиваемой мойкой (с передним бортиком), фасадами с декоративным кантом, столешницей из кварцита, синим фартуком, фартуком из керамической плитки, серыми стенами, полом из керамической плитки, с сушильной машиной на стиральной машине, синим полом и серой столешницей с
На фото: отдельная, прямая прачечная среднего размера в стиле кантри с с полувстраиваемой мойкой (с передним бортиком), фасадами с декоративным кантом, столешницей из кварцита, синим фартуком, фартуком из керамической плитки, серыми стенами, полом из керамической плитки, с сушильной машиной на стиральной машине, синим полом и серой столешницей с
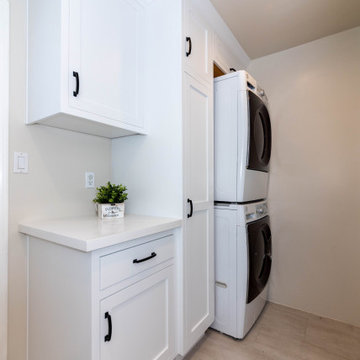
На фото: отдельная, прямая прачечная среднего размера в стиле модернизм с фасадами с выступающей филенкой, белыми фасадами, столешницей из кварцита, бежевыми стенами, полом из керамогранита, с сушильной машиной на стиральной машине, бежевым полом и белой столешницей
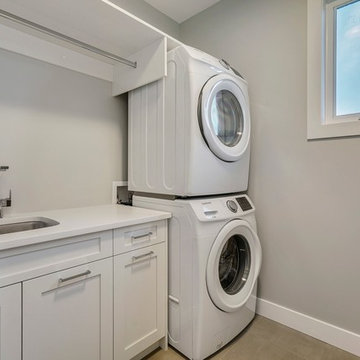
Источник вдохновения для домашнего уюта: отдельная прачечная среднего размера в стиле модернизм с одинарной мойкой, фасадами в стиле шейкер, белыми фасадами, столешницей из кварцита, серыми стенами, полом из керамической плитки, с сушильной машиной на стиральной машине, коричневым полом и белой столешницей
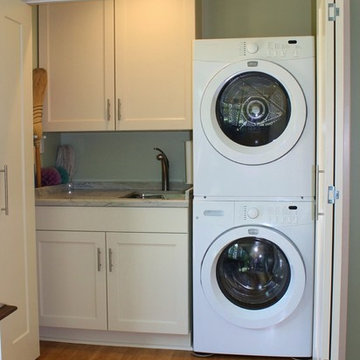
The laundry area was behind bi-fold doors, but did not function very well. By stacking the washer and dryer, space for a new base cabinet with a deep sink was created. A wall cabinet provides storage for the cleaning supplies. The mops and brooms are organized on a wall bracket. A new LED ceiling light was added. New, wider bi-fold doors were installed. The solid exterior door was replaced with a glass door to bring the outside, in.Mary Broerman, CCIDC

This spacious mudroom features a versatile and highly functional island with drawer storage, bench seating and Quartzite countertop. Stackable washer and dryer appliances proved extra laundry facilities for wet, muddy play cloths. Several cubby hole closets provide individual storage compartments for coats, shoes and backpacks with cabinets both under and over the open cubbies.
Carlos Vergara Photography
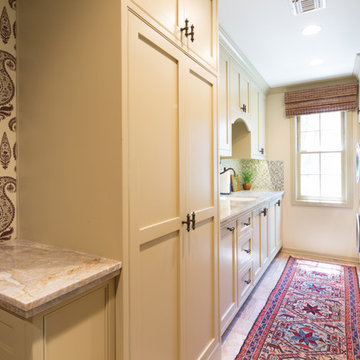
Erika Bierman Photography www.erikabiermanphotography.com
Пример оригинального дизайна: параллельная универсальная комната среднего размера в классическом стиле с фасадами в стиле шейкер, бежевыми фасадами, столешницей из кварцита, бежевыми стенами, полом из травертина, с сушильной машиной на стиральной машине и врезной мойкой
Пример оригинального дизайна: параллельная универсальная комната среднего размера в классическом стиле с фасадами в стиле шейкер, бежевыми фасадами, столешницей из кварцита, бежевыми стенами, полом из травертина, с сушильной машиной на стиральной машине и врезной мойкой
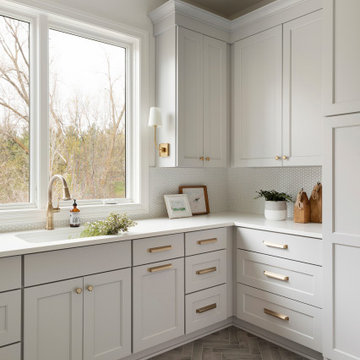
Martha O'Hara Interiors, Interior Design & Photo Styling | Thompson Construction, Builder | Spacecrafting Photography, Photography
Please Note: All “related,” “similar,” and “sponsored” products tagged or listed by Houzz are not actual products pictured. They have not been approved by Martha O’Hara Interiors nor any of the professionals credited. For information about our work, please contact design@oharainteriors.com.

Seabrook features miles of shoreline just 30 minutes from downtown Houston. Our clients found the perfect home located on a canal with bay access, but it was a bit dated. Freshening up a home isn’t just paint and furniture, though. By knocking down some walls in the main living area, an open floor plan brightened the space and made it ideal for hosting family and guests. Our advice is to always add in pops of color, so we did just with brass. The barstools, light fixtures, and cabinet hardware compliment the airy, white kitchen. The living room’s 5 ft wide chandelier pops against the accent wall (not that it wasn’t stunning on its own, though). The brass theme flows into the laundry room with built-in dog kennels for the client’s additional family members.
We love how bright and airy this bayside home turned out!
Прачечная с столешницей из кварцита и с сушильной машиной на стиральной машине – фото дизайна интерьера
4