Прачечная с столешницей из кварцита и полом из сланца – фото дизайна интерьера
Сортировать:
Бюджет
Сортировать:Популярное за сегодня
21 - 40 из 54 фото
1 из 3

Located directly across from Knight Park in Collingswood, this Grand Center Hall Colonial home had been in the same family since it’s construction in 1875. While it was in great condition when the new owners purchased the home in 2018, there was much room for some fresh life for a new young family.
Through a series of additions in the mid-1900’s, the original kitchen had been relocated to a long and narrow space at the back of the house, with a small powder and laundry room. In place of the kitchen was a small guest room that was mainly used as a play area for the kids.
The main purview of the renovation was to restore the kitchen to its original location and open it up to the living room to allow for a larger and brighter space. That left the previous kitchen space free to be converted to a full-size laundry and mud room, complete with a new rear entry space. Lastly one of the four bedrooms upstairs was reduced to make room for a new ensuite owners’ bathroom to compliment the only other full bathroom in the house.
With bright colors and plenty of large original windows, the new layout allows for a more connected and open living flow while also greatly improving the functionality of each space, making the home ready for its next chapter and generations to come.
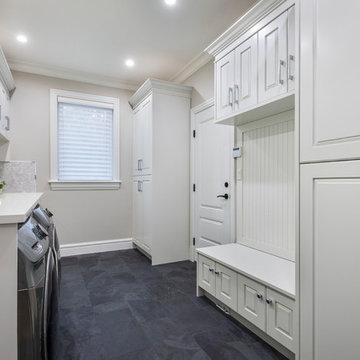
This laundry room is designed to serve a busy family, or a quiet household. Plenty of space for the kids and their backpacks, or shoes. Cabinets above the sink are taller to accommodate a drying rack. Plenty of storage keeps a neat and tidy room.
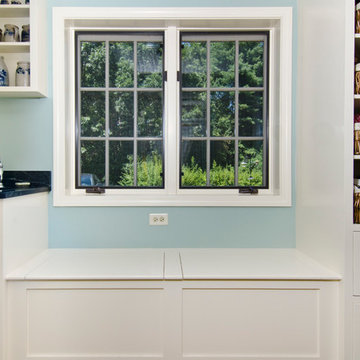
На фото: отдельная, параллельная прачечная среднего размера в классическом стиле с врезной мойкой, фасадами в стиле шейкер, белыми фасадами, столешницей из кварцита, синими стенами, полом из сланца и со стиральной и сушильной машиной рядом с
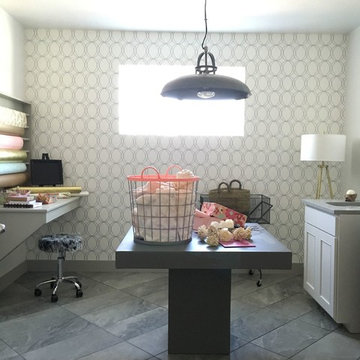
Свежая идея для дизайна: отдельная прачечная среднего размера в стиле фьюжн с открытыми фасадами, столешницей из кварцита, белыми стенами и полом из сланца - отличное фото интерьера
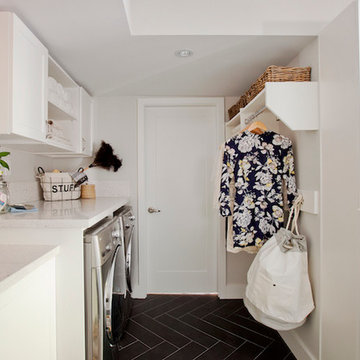
Beautifully organized laundry room.
Идея дизайна: параллельная прачечная среднего размера в классическом стиле с врезной мойкой, плоскими фасадами, белыми фасадами, столешницей из кварцита, серыми стенами, полом из сланца и со стиральной и сушильной машиной рядом
Идея дизайна: параллельная прачечная среднего размера в классическом стиле с врезной мойкой, плоскими фасадами, белыми фасадами, столешницей из кварцита, серыми стенами, полом из сланца и со стиральной и сушильной машиной рядом
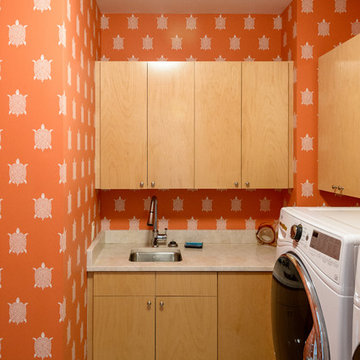
Gotta love the turtle wallpaper - again perfect for an island retreat on Hilton Head Island, known for its annual nesting sea turtles. The laundry room countertop is a natural Quartzite, called Taj Mahal and we have a natural slate floor. How bright and cheery!
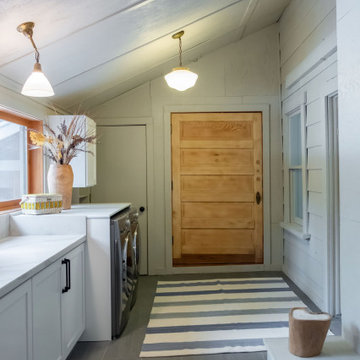
Laundry room renovation on a lakefront Lake Tahoe cabin. Painted all wood walls greige, added dark gray slate flooring, builtin cabinets, washer/dryer surround with counter, sandblasted wood doors and built custom ski cabinets.
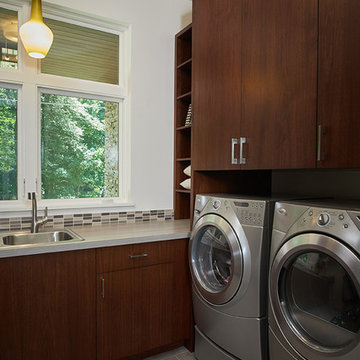
Builder: Mike Schaap Builders
Photographer: Ashley Avila Photography
Both chic and sleek, this streamlined Art Modern-influenced home is the equivalent of a work of contemporary sculpture and includes many of the features of this cutting-edge style, including a smooth wall surface, horizontal lines, a flat roof and an enduring asymmetrical appeal. Updated amenities include large windows on both stories with expansive views that make it perfect for lakefront lots, with stone accents, floor plan and overall design that are anything but traditional.
Inside, the floor plan is spacious and airy. The 2,200-square foot first level features an open plan kitchen and dining area, a large living room with two story windows, a convenient laundry room and powder room and an inviting screened in porch that measures almost 400 square feet perfect for reading or relaxing. The three-car garage is also oversized, with almost 1,000 square feet of storage space. The other levels are equally roomy, with almost 2,000 square feet of living space in the lower level, where a family room with 10-foot ceilings, guest bedroom and bath, game room with shuffleboard and billiards are perfect for entertaining. Upstairs, the second level has more than 2,100 square feet and includes a large master bedroom suite complete with a spa-like bath with double vanity, a playroom and two additional family bedrooms with baths.
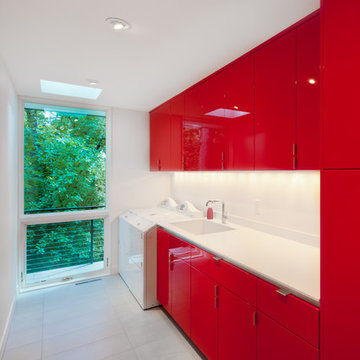
Стильный дизайн: большая отдельная, прямая прачечная в современном стиле с врезной мойкой, плоскими фасадами, красными фасадами, столешницей из кварцита, белыми стенами, полом из сланца, со стиральной и сушильной машиной рядом и серым полом - последний тренд
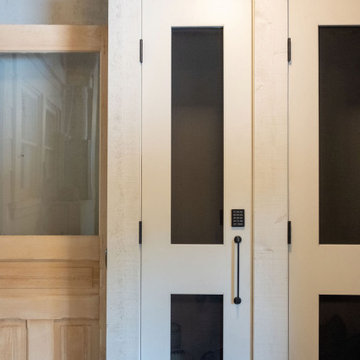
Laundry room renovation on a lakefront Lake Tahoe cabin. Painted all wood walls greige, added dark gray slate flooring, builtin cabinets, washer/dryer surround with counter, sandblasted wood doors and built custom ski cabinets.
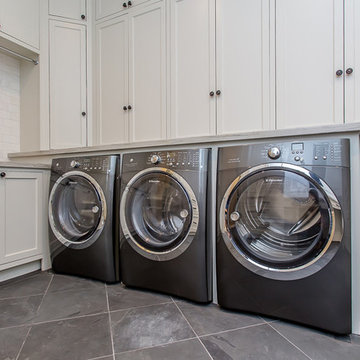
Источник вдохновения для домашнего уюта: большая п-образная универсальная комната в стиле неоклассика (современная классика) с врезной мойкой, белыми фасадами, столешницей из кварцита, синими стенами, полом из сланца, со стиральной и сушильной машиной рядом и фасадами с утопленной филенкой
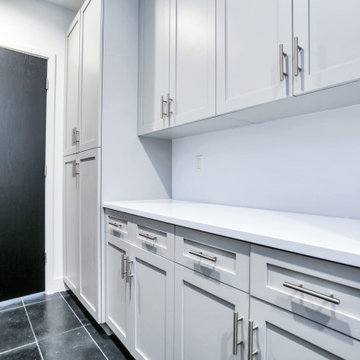
Custom, shaker door and drawer fronts with a grey paint finish. Cabinets by Castor. Produced by Designers Choice.
Contractor: Robert Holsopple Construction
Counter Tops by West Central Granite
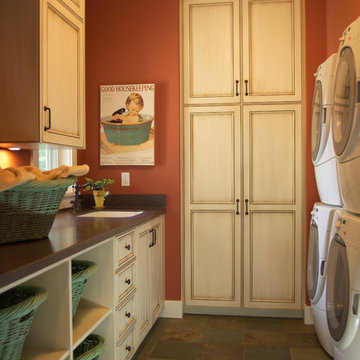
Inspired by the East Coast’s 19th-century Shingle Style homes, this updated waterfront residence boasts a friendly front porch as well as a dramatic, gabled roofline. Oval windows add nautical flair while a weathervane-topped cupola and carriage-style garage doors add character. Inside, an expansive first floor great room opens to a large kitchen and pergola-covered porch. The main level also features a dining room, master bedroom, home management center, mud room and den; the upstairs includes four family bedrooms and a large bonus room.
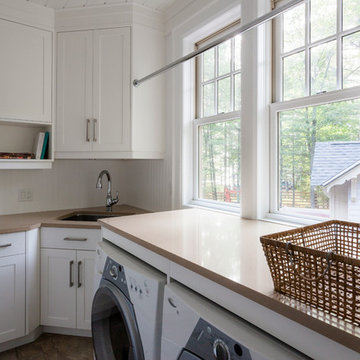
Пример оригинального дизайна: угловая универсальная комната среднего размера в стиле модернизм с врезной мойкой, фасадами в стиле шейкер, белыми фасадами, столешницей из кварцита, белыми стенами, полом из сланца и со стиральной и сушильной машиной рядом
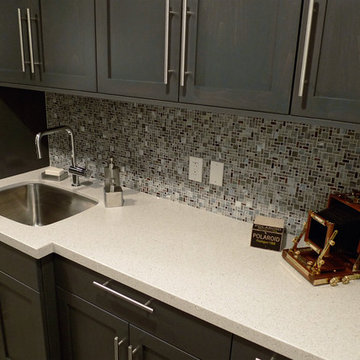
Design, Fabrication, and Installation of custom laundry cabinetry.
Идея дизайна: параллельная универсальная комната в классическом стиле с фасадами в стиле шейкер, серыми фасадами, столешницей из кварцита, бежевыми стенами, полом из сланца и со стиральной и сушильной машиной рядом
Идея дизайна: параллельная универсальная комната в классическом стиле с фасадами в стиле шейкер, серыми фасадами, столешницей из кварцита, бежевыми стенами, полом из сланца и со стиральной и сушильной машиной рядом
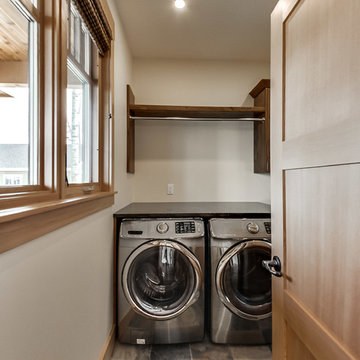
3D Scan Experts
Источник вдохновения для домашнего уюта: отдельная, прямая прачечная среднего размера в стиле кантри с фасадами в стиле шейкер, фасадами цвета дерева среднего тона, столешницей из кварцита, полом из сланца и со стиральной и сушильной машиной рядом
Источник вдохновения для домашнего уюта: отдельная, прямая прачечная среднего размера в стиле кантри с фасадами в стиле шейкер, фасадами цвета дерева среднего тона, столешницей из кварцита, полом из сланца и со стиральной и сушильной машиной рядом
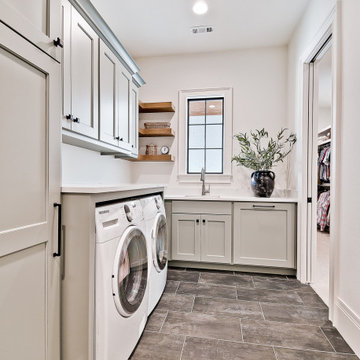
Lots of built ins and shelves in this laundry room that attaches to the master bathroom..
На фото: отдельная прачечная среднего размера в классическом стиле с врезной мойкой, бежевыми фасадами, столешницей из кварцита, белым фартуком, фартуком из кварцевого агломерата, белыми стенами, полом из сланца, со стиральной и сушильной машиной рядом, серым полом и белой столешницей
На фото: отдельная прачечная среднего размера в классическом стиле с врезной мойкой, бежевыми фасадами, столешницей из кварцита, белым фартуком, фартуком из кварцевого агломерата, белыми стенами, полом из сланца, со стиральной и сушильной машиной рядом, серым полом и белой столешницей
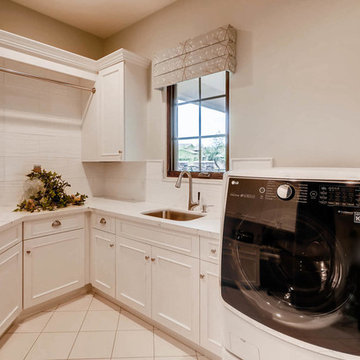
Идея дизайна: п-образная прачечная в классическом стиле с хозяйственной раковиной, фасадами с утопленной филенкой, столешницей из кварцита, полом из сланца, со стиральной и сушильной машиной рядом, белым полом и белыми фасадами
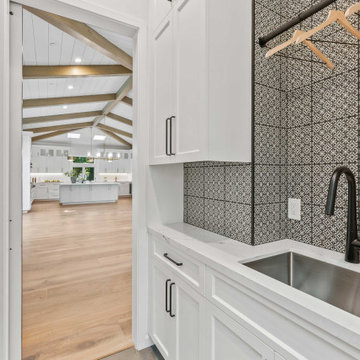
Behind a stylish black barn door and separate from the living area, lies the modern laundry room. Boasting a state-of-the-art Electrolux front load washer and dryer, they’re set against pristine white maple cabinets adorned with sleek matte black knobs. Additionally, a handy utility sink is present making it convenient for washing out any tough stains. The backdrop showcases a striking Modena black & white mosaic tile in matte Fiore, which complements the Brazilian slate floor seamlessly.
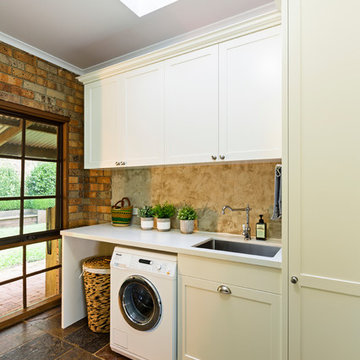
Patrick Redmond
На фото: прачечная в классическом стиле с врезной мойкой, фасадами в стиле шейкер, белыми фасадами, столешницей из кварцита и полом из сланца с
На фото: прачечная в классическом стиле с врезной мойкой, фасадами в стиле шейкер, белыми фасадами, столешницей из кварцита и полом из сланца с
Прачечная с столешницей из кварцита и полом из сланца – фото дизайна интерьера
2