Прачечная с столешницей из кварцита и белой столешницей – фото дизайна интерьера
Сортировать:
Бюджет
Сортировать:Популярное за сегодня
61 - 80 из 1 039 фото
1 из 3
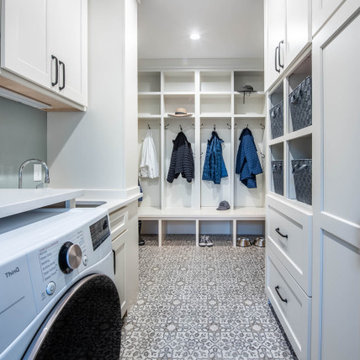
The solution? We removed the dividing wall and made the mudroom and laundry one larger space. Cubbies at one end are perfect for storing jackets, shoes, and hats

Nestled within the heart of a rustic farmhouse, the laundry room stands as a sanctuary of both practicality and rustic elegance. Stepping inside, one is immediately greeted by the warmth of the space, accentuated by the cozy interplay of elements.
The built-in cabinetry, painted in a deep rich green, exudes a timeless charm while providing abundant storage solutions. Every nook and cranny has been carefully designed to offer a place for everything, ensuring clutter is kept at bay.
A backdrop of shiplap wall treatment adds to the room's rustic allure, its horizontal lines drawing the eye and creating a sense of continuity. Against this backdrop, brass hardware gleams, casting a soft, golden glow that enhances the room's vintage appeal.
Beneath one's feet lies a masterful display of craftsmanship: heated brick floors arranged in a herringbone pattern. As the warmth seeps into the room, it invites one to linger a little longer, transforming mundane tasks into moments of comfort and solace.
Above a pin board, a vintage picture light casts a soft glow, illuminating cherished memories and inspirations. It's a subtle nod to the past, adding a touch of nostalgia to the room's ambiance.
Floating shelves adorn the walls, offering a platform for displaying treasured keepsakes and decorative accents. Crafted from rustic oak, they echo the warmth of the cabinetry, further enhancing the room's cohesive design.
In this laundry room, every element has been carefully curated to evoke a sense of rustic charm and understated luxury. It's a space where functionality meets beauty, where everyday chores become a joy, and where the timeless allure of farmhouse living is celebrated in every detail.
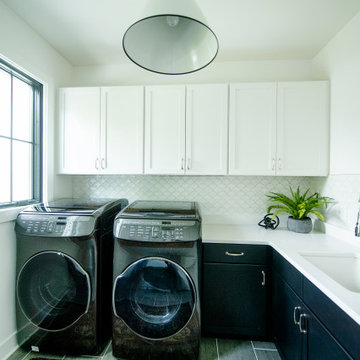
На фото: отдельная, угловая прачечная в современном стиле с фасадами в стиле шейкер, столешницей из кварцита, со стиральной и сушильной машиной рядом и белой столешницей
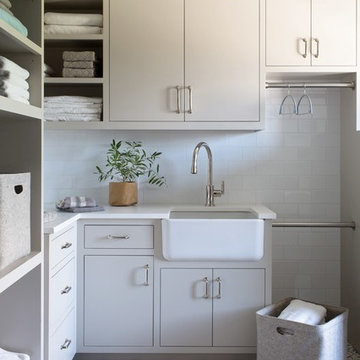
Minimalist laundry room featuring beige flat panel cabinetry, linen storage, a mosaic tile floor and a farmhouse laundry sink.
Идея дизайна: угловая универсальная комната среднего размера в стиле неоклассика (современная классика) с с полувстраиваемой мойкой (с передним бортиком), плоскими фасадами, бежевыми фасадами, столешницей из кварцита, белыми стенами, полом из керамической плитки, разноцветным полом и белой столешницей
Идея дизайна: угловая универсальная комната среднего размера в стиле неоклассика (современная классика) с с полувстраиваемой мойкой (с передним бортиком), плоскими фасадами, бежевыми фасадами, столешницей из кварцита, белыми стенами, полом из керамической плитки, разноцветным полом и белой столешницей
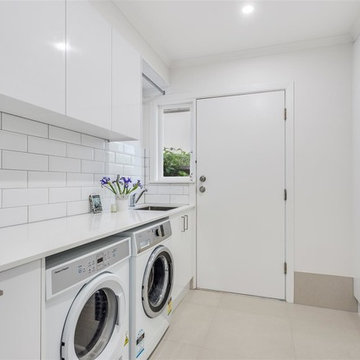
This little fibro home in Mermaid Beach has undergone a huge transformation! Smith & Sons Gold Coast Central have extended the home giving our clients a new laundry, kid’s playroom, open plan kitchen, dining and living room that seamlessly flows onto the beautiful new deck.
The new kitchen and butler’s pantry boast beautiful fish scale tiles, Velux skylights and Quantum Quartz bench tops in ‘Michelangelo’.

На фото: угловая прачечная среднего размера в стиле модернизм с с полувстраиваемой мойкой (с передним бортиком), фасадами в стиле шейкер, белыми фасадами, столешницей из кварцита, белым фартуком, фартуком из керамогранитной плитки, белым полом, белой столешницей, белыми стенами и полом из винила

Пример оригинального дизайна: большая отдельная, п-образная прачечная в стиле модернизм с врезной мойкой, фасадами в стиле шейкер, белыми фасадами, столешницей из кварцита, белыми стенами, светлым паркетным полом, со стиральной и сушильной машиной рядом, коричневым полом и белой столешницей
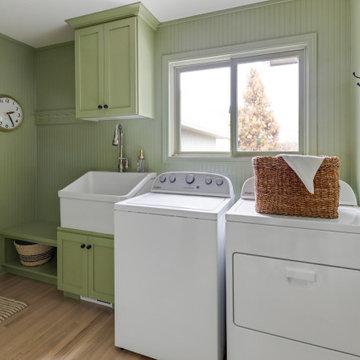
Источник вдохновения для домашнего уюта: огромная отдельная, параллельная прачечная в стиле кантри с с полувстраиваемой мойкой (с передним бортиком), фасадами в стиле шейкер, зелеными фасадами, столешницей из кварцита, зелеными стенами, светлым паркетным полом, со стиральной и сушильной машиной рядом и белой столешницей
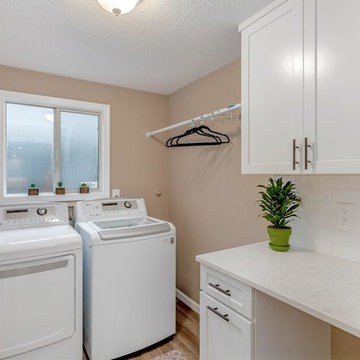
A separate laundry room with built in cabinetry creates dedicated spaces to wash, dry, fold, and hang clothing.
Источник вдохновения для домашнего уюта: маленькая отдельная, прямая прачечная в современном стиле с фасадами в стиле шейкер, белыми фасадами, столешницей из кварцита, бежевыми стенами, паркетным полом среднего тона, со стиральной и сушильной машиной рядом, коричневым полом и белой столешницей для на участке и в саду
Источник вдохновения для домашнего уюта: маленькая отдельная, прямая прачечная в современном стиле с фасадами в стиле шейкер, белыми фасадами, столешницей из кварцита, бежевыми стенами, паркетным полом среднего тона, со стиральной и сушильной машиной рядом, коричневым полом и белой столешницей для на участке и в саду
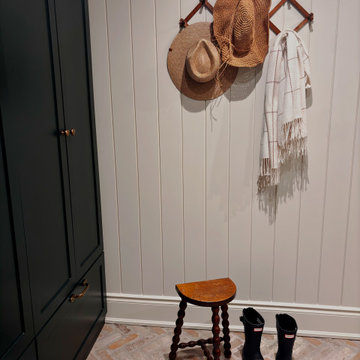
Nestled within the heart of a rustic farmhouse, the laundry room stands as a sanctuary of both practicality and rustic elegance. Stepping inside, one is immediately greeted by the warmth of the space, accentuated by the cozy interplay of elements.
The built-in cabinetry, painted in a deep rich green, exudes a timeless charm while providing abundant storage solutions. Every nook and cranny has been carefully designed to offer a place for everything, ensuring clutter is kept at bay.
A backdrop of shiplap wall treatment adds to the room's rustic allure, its horizontal lines drawing the eye and creating a sense of continuity. Against this backdrop, brass hardware gleams, casting a soft, golden glow that enhances the room's vintage appeal.
Beneath one's feet lies a masterful display of craftsmanship: heated brick floors arranged in a herringbone pattern. As the warmth seeps into the room, it invites one to linger a little longer, transforming mundane tasks into moments of comfort and solace.
Above a pin board, a vintage picture light casts a soft glow, illuminating cherished memories and inspirations. It's a subtle nod to the past, adding a touch of nostalgia to the room's ambiance.
Floating shelves adorn the walls, offering a platform for displaying treasured keepsakes and decorative accents. Crafted from rustic oak, they echo the warmth of the cabinetry, further enhancing the room's cohesive design.
In this laundry room, every element has been carefully curated to evoke a sense of rustic charm and understated luxury. It's a space where functionality meets beauty, where everyday chores become a joy, and where the timeless allure of farmhouse living is celebrated in every detail.
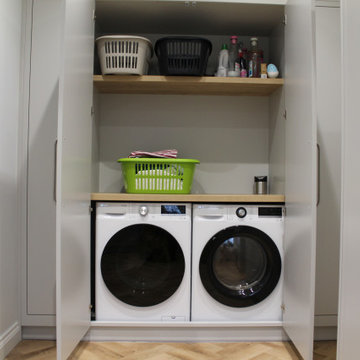
Свежая идея для дизайна: большая прачечная в современном стиле с врезной мойкой, плоскими фасадами, столешницей из кварцита, белым фартуком, фартуком из кварцевого агломерата, белыми стенами, полом из ламината, со стиральной и сушильной машиной рядом, коричневым полом и белой столешницей - отличное фото интерьера

The laundry room was a major transformation that needed to occur, once a dark and gloomy dungeon is now a bright, and whimsical room that would make anyone be happy, doing the household chore of laundry. The Havana Ornate Silver tile flooring and Ice White backsplash tile translated nicely against the custom cabinetry. To accommodate the newest furriest member of the family, a hidden custom litter box pull-out was included in the cabinetry and cute cat door that would allow the new kitten to get in and out through its very own passageway.
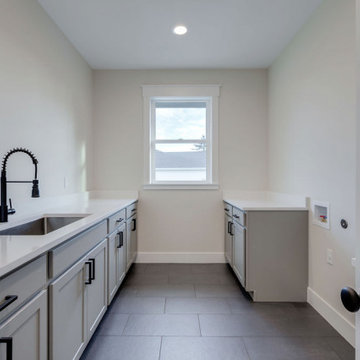
На фото: большая параллельная прачечная с врезной мойкой, фасадами в стиле шейкер, серыми фасадами, столешницей из кварцита, белыми стенами, черным полом и белой столешницей

Свежая идея для дизайна: прачечная в современном стиле с монолитной мойкой, плоскими фасадами, серыми фасадами, столешницей из кварцита, белым фартуком, фартуком из каменной плиты, бежевыми стенами, полом из керамогранита, со стиральной и сушильной машиной рядом, белым полом и белой столешницей - отличное фото интерьера

Ample storage and counter space in this transitional laundry room adds to organization. Light and bright in white cabinetry and light blue Ann Sacks subway tile backsplash.
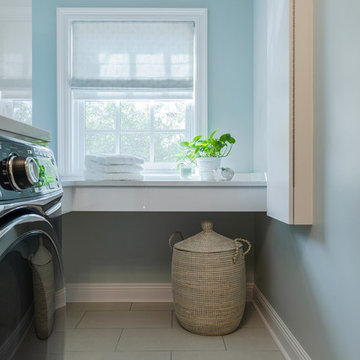
Стильный дизайн: отдельная, угловая прачечная среднего размера в стиле неоклассика (современная классика) с врезной мойкой, плоскими фасадами, белыми фасадами, столешницей из кварцита, полом из керамической плитки, со стиральной и сушильной машиной рядом, бежевым полом, белой столешницей и синими стенами - последний тренд
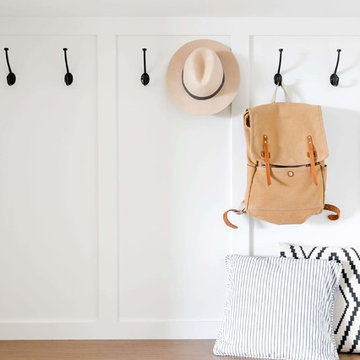
Photo by Jamie Anholt
На фото: угловая универсальная комната среднего размера в стиле неоклассика (современная классика) с врезной мойкой, фасадами в стиле шейкер, белыми фасадами, столешницей из кварцита, белыми стенами, полом из керамогранита, со стиральной и сушильной машиной рядом, серым полом и белой столешницей
На фото: угловая универсальная комната среднего размера в стиле неоклассика (современная классика) с врезной мойкой, фасадами в стиле шейкер, белыми фасадами, столешницей из кварцита, белыми стенами, полом из керамогранита, со стиральной и сушильной машиной рядом, серым полом и белой столешницей

Стильный дизайн: большая отдельная, параллельная прачечная в стиле кантри с врезной мойкой, фасадами с выступающей филенкой, белыми фасадами, столешницей из кварцита, белым фартуком, фартуком из кварцевого агломерата, белыми стенами, полом из керамогранита, со стиральной и сушильной машиной рядом, серым полом и белой столешницей - последний тренд
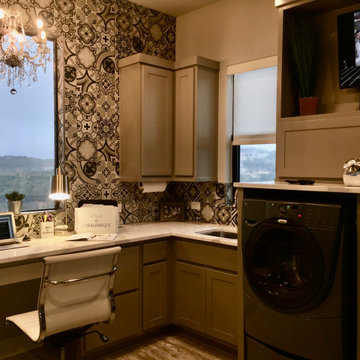
Office in laundry room with lots of cabinets and a chandelier
Пример оригинального дизайна: большая п-образная универсальная комната в стиле неоклассика (современная классика) с врезной мойкой, фасадами в стиле шейкер, серыми фасадами, столешницей из кварцита, фартуком из керамической плитки, серыми стенами, полом из керамогранита, со стиральной и сушильной машиной рядом, бежевым полом и белой столешницей
Пример оригинального дизайна: большая п-образная универсальная комната в стиле неоклассика (современная классика) с врезной мойкой, фасадами в стиле шейкер, серыми фасадами, столешницей из кварцита, фартуком из керамической плитки, серыми стенами, полом из керамогранита, со стиральной и сушильной машиной рядом, бежевым полом и белой столешницей
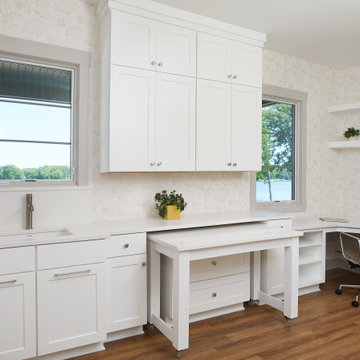
На фото: угловая универсальная комната среднего размера в стиле модернизм с врезной мойкой, фасадами с утопленной филенкой, белыми фасадами, столешницей из кварцита, белыми стенами, паркетным полом среднего тона, коричневым полом и белой столешницей с
Прачечная с столешницей из кварцита и белой столешницей – фото дизайна интерьера
4