Прачечная с столешницей из кварцита – фото дизайна интерьера со средним бюджетом
Сортировать:
Бюджет
Сортировать:Популярное за сегодня
161 - 180 из 413 фото
1 из 3
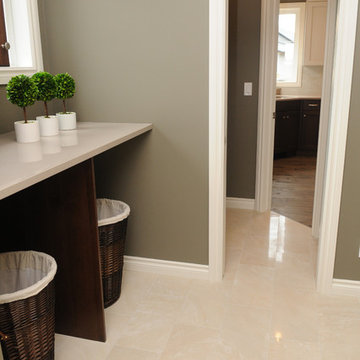
Heather Fritz Photoraphy
На фото: маленькая прямая универсальная комната в классическом стиле с фасадами с утопленной филенкой, фасадами цвета дерева среднего тона, столешницей из кварцита, серыми стенами, полом из керамогранита и со стиральной и сушильной машиной рядом для на участке и в саду с
На фото: маленькая прямая универсальная комната в классическом стиле с фасадами с утопленной филенкой, фасадами цвета дерева среднего тона, столешницей из кварцита, серыми стенами, полом из керамогранита и со стиральной и сушильной машиной рядом для на участке и в саду с
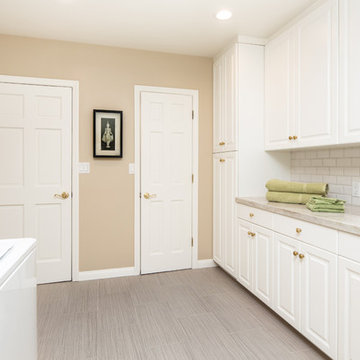
The laundry room was updated with new subway tile in a crackle glaze and quartzite countertops. The floor tile is 12"x24" porcelain tile in a light gray striated pattern.
Erika Bierman Photography
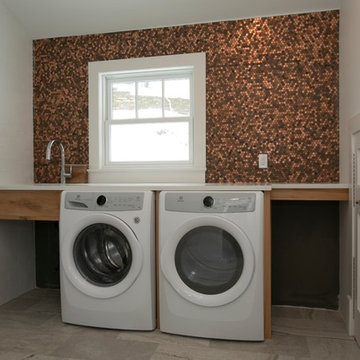
Стильный дизайн: большая отдельная, угловая прачечная в стиле кантри с столешницей из кварцита, белыми стенами, мраморным полом, со стиральной и сушильной машиной рядом, серым полом и белой столешницей - последний тренд
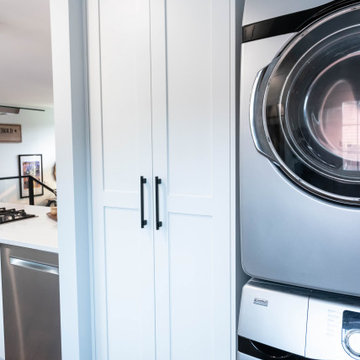
The Laundry room, just off the kitchen needed some storage space. The Oxford White cabinets are a perfect fit for small spaces as they allow for a continuous bright open feel throughout.
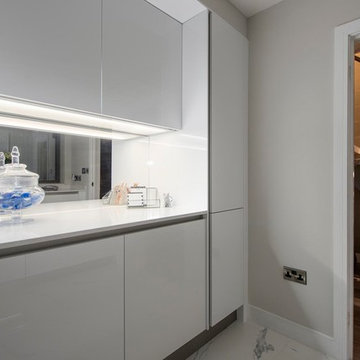
An integrated washer and separate tumble dryer have been chosen for this utility, this offers a much sleeker look as the bulky and often ugly appliances have been hidden away.
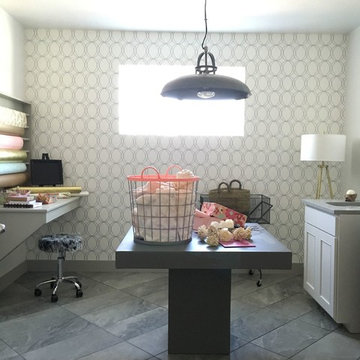
Свежая идея для дизайна: отдельная прачечная среднего размера в стиле фьюжн с открытыми фасадами, столешницей из кварцита, белыми стенами и полом из сланца - отличное фото интерьера
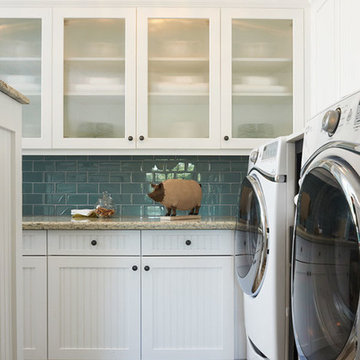
GH Wood Design created a Laundry and Craft room for the Pasadena Showcase House for the Arts 2013 that was both functional and pleasing to the eye. The laundry room is a place where a lot of time is spent so we wanted to create a space that was practical but still pretty. All the elements that are needed for a laundry room were provided, but in such a way that they could be hidden away while not in use. Such as: a pull out ironing board that is hidden in a drawer in between the dryers; and a pull down drying rack above the washing machine that is contained in a cabinet with doors that close when not in use. On the craft room side we created a custom inspiration board, as well as a custom chalk board that covers the utility box. Also on the craft room side is a drawer that houses wrapping paper on rods for easy and orderly access. The room is topped off with faux wood tile floors that give the feel and beauty of the natural material, but the practicality of tile in a room that is susceptible to leaks and spills.
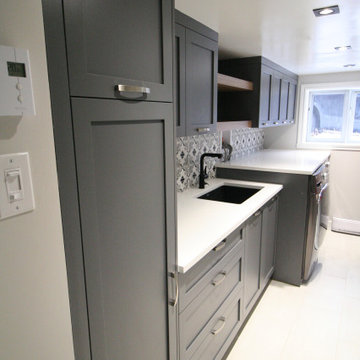
Complete remodel with an accent pattern backsplash and quartz countertops.
Идея дизайна: отдельная, прямая прачечная среднего размера в стиле неоклассика (современная классика) с врезной мойкой, фасадами в стиле шейкер, серыми фасадами, столешницей из кварцита, фартуком из керамической плитки, серыми стенами, полом из керамогранита, со стиральной и сушильной машиной рядом, серым полом и белой столешницей
Идея дизайна: отдельная, прямая прачечная среднего размера в стиле неоклассика (современная классика) с врезной мойкой, фасадами в стиле шейкер, серыми фасадами, столешницей из кварцита, фартуком из керамической плитки, серыми стенами, полом из керамогранита, со стиральной и сушильной машиной рядом, серым полом и белой столешницей
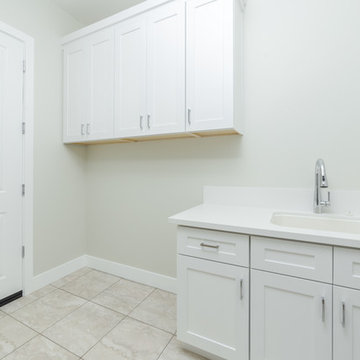
Стильный дизайн: маленькая отдельная, прямая прачечная в современном стиле с монолитной мойкой, фасадами с декоративным кантом, белыми фасадами, столешницей из кварцита, серыми стенами, полом из керамической плитки, со стиральной и сушильной машиной рядом, бежевым полом и белой столешницей для на участке и в саду - последний тренд
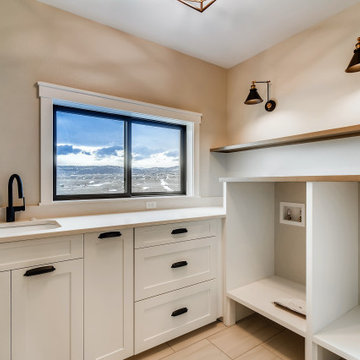
Пример оригинального дизайна: отдельная, угловая прачечная среднего размера в стиле кантри с врезной мойкой, фасадами в стиле шейкер, белыми фасадами, столешницей из кварцита, бежевым фартуком, фартуком из кварцевого агломерата, серыми стенами, полом из керамогранита, со стиральной и сушильной машиной рядом, бежевым полом и бежевой столешницей
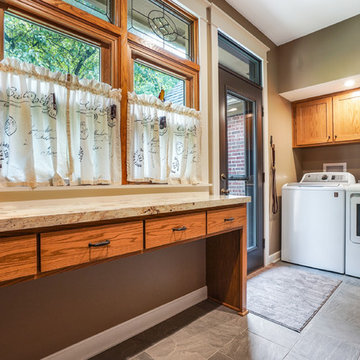
Стильный дизайн: отдельная прачечная среднего размера в классическом стиле с фасадами с утопленной филенкой, фасадами цвета дерева среднего тона, столешницей из кварцита, бежевыми стенами, со стиральной и сушильной машиной рядом, бежевым полом, бежевой столешницей и накладной мойкой - последний тренд
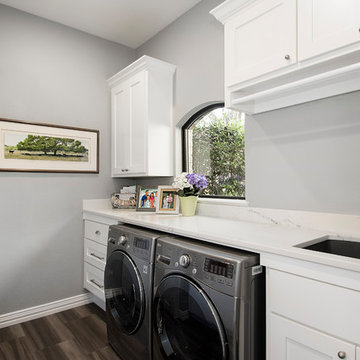
Design and construction services by Euro Design Build, Pella WIndows and Doors, Caesarstone Countertops, Silgranite undermount sink, Delta Faucet, Sherwin Williams Paint.

This remodel embodies the goals of practical function and timeless elegance, both important for this family of four. Despite the large size of the home, the kitchen & laundry seemed forgotten and disjointed from the living space. By reclaiming space in the under-utilized breakfast room, we doubled the size of the kitchen and relocated the laundry room from the garage to the old breakfast room. Expanding the opening from living room to kitchen was a game changer, integrating both high traffic spaces and providing ample space for activity.
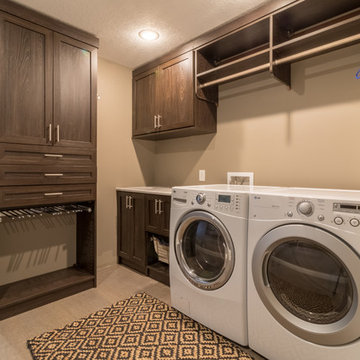
Стильный дизайн: отдельная, угловая прачечная среднего размера в современном стиле с врезной мойкой, фасадами в стиле шейкер, темными деревянными фасадами, столешницей из кварцита, бежевыми стенами и со стиральной и сушильной машиной рядом - последний тренд
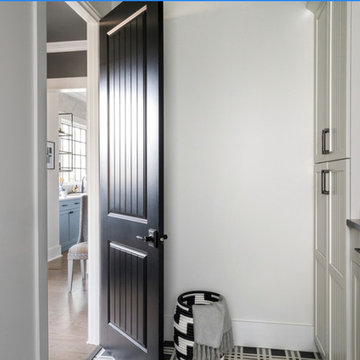
A tall cabinet to the left of the countertop helps maximize storage. The white cabinetry features crown molding on top and a paneling detail that add character to the room.
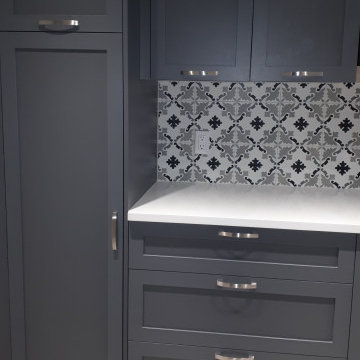
На фото: отдельная, прямая прачечная среднего размера в стиле неоклассика (современная классика) с врезной мойкой, фасадами в стиле шейкер, серыми фасадами, столешницей из кварцита, разноцветным фартуком, фартуком из керамической плитки, серыми стенами, полом из керамогранита, со стиральной и сушильной машиной рядом, серым полом и белой столешницей
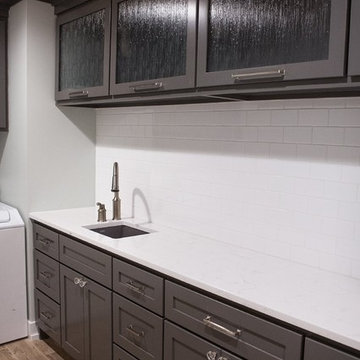
D&E Image
Стильный дизайн: отдельная, параллельная прачечная среднего размера в стиле кантри с врезной мойкой, фасадами в стиле шейкер, серыми фасадами, столешницей из кварцита, синими стенами, полом из керамогранита и со стиральной и сушильной машиной рядом - последний тренд
Стильный дизайн: отдельная, параллельная прачечная среднего размера в стиле кантри с врезной мойкой, фасадами в стиле шейкер, серыми фасадами, столешницей из кварцита, синими стенами, полом из керамогранита и со стиральной и сушильной машиной рядом - последний тренд
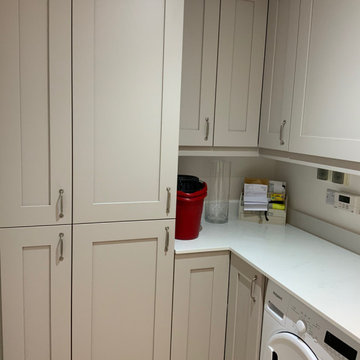
A timeless, neutral shaker style utility room with quartz worktops and plenty of cupboard space.
Источник вдохновения для домашнего уюта: прачечная с фасадами в стиле шейкер, столешницей из кварцита и белой столешницей
Источник вдохновения для домашнего уюта: прачечная с фасадами в стиле шейкер, столешницей из кварцита и белой столешницей
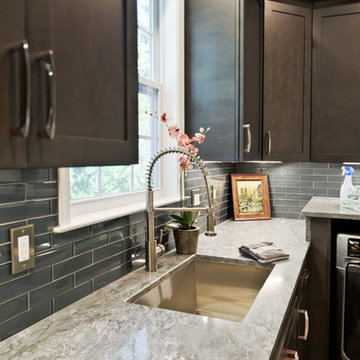
Side Addition to Oak Hill Home
After living in their Oak Hill home for several years, they decided that they needed a larger, multi-functional laundry room, a side entrance and mudroom that suited their busy lifestyles.
A small powder room was a closet placed in the middle of the kitchen, while a tight laundry closet space overflowed into the kitchen.
After meeting with Michael Nash Custom Kitchens, plans were drawn for a side addition to the right elevation of the home. This modification filled in an open space at end of driveway which helped boost the front elevation of this home.
Covering it with matching brick facade made it appear as a seamless addition.
The side entrance allows kids easy access to mudroom, for hang clothes in new lockers and storing used clothes in new large laundry room. This new state of the art, 10 feet by 12 feet laundry room is wrapped up with upscale cabinetry and a quartzite counter top.
The garage entrance door was relocated into the new mudroom, with a large side closet allowing the old doorway to become a pantry for the kitchen, while the old powder room was converted into a walk-in pantry.
A new adjacent powder room covered in plank looking porcelain tile was furnished with embedded black toilet tanks. A wall mounted custom vanity covered with stunning one-piece concrete and sink top and inlay mirror in stone covered black wall with gorgeous surround lighting. Smart use of intense and bold color tones, help improve this amazing side addition.
Dark grey built-in lockers complementing slate finished in place stone floors created a continuous floor place with the adjacent kitchen flooring.
Now this family are getting to enjoy every bit of the added space which makes life easier for all.
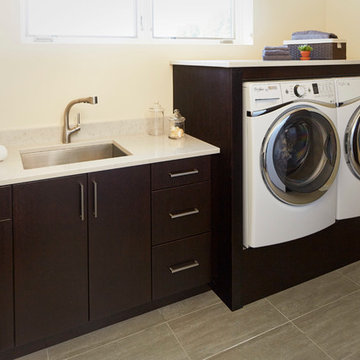
Imhoff Imagery - Photography
Associate Builder - Jim Brandt
Reindl Plumbing - Fred Reindl
Пример оригинального дизайна: отдельная, угловая прачечная среднего размера в стиле модернизм с врезной мойкой, плоскими фасадами, темными деревянными фасадами, столешницей из кварцита, бежевыми стенами, полом из керамической плитки и со стиральной и сушильной машиной рядом
Пример оригинального дизайна: отдельная, угловая прачечная среднего размера в стиле модернизм с врезной мойкой, плоскими фасадами, темными деревянными фасадами, столешницей из кварцита, бежевыми стенами, полом из керамической плитки и со стиральной и сушильной машиной рядом
Прачечная с столешницей из кварцита – фото дизайна интерьера со средним бюджетом
9