Прачечная с столешницей из кварцевого агломерата и со скрытой стиральной машиной – фото дизайна интерьера
Сортировать:
Бюджет
Сортировать:Популярное за сегодня
41 - 60 из 129 фото
1 из 3
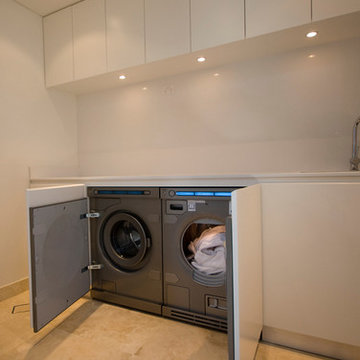
Свежая идея для дизайна: отдельная, прямая прачечная в стиле модернизм с врезной мойкой, белыми фасадами, столешницей из кварцевого агломерата, белыми стенами и со скрытой стиральной машиной - отличное фото интерьера
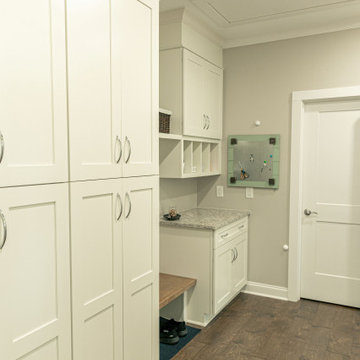
This custom built home was designed for a couple who were nearly retirement and caring for an elderly parent who required the use of a wheel chair. All of the spaces were designed with handicap accessibility, universal design, living-in-place and aging-in-place concepts in mind. The kitchen has both standing and seated prep areas, recessed knee space at the cooktop and bathroom sinks, raised washer and dryer, ergonomically placed appliances, wall oven, hidden microwave, wide openings and doors, easy maneuvering space and a perfect blend of private and public areas.
The Transitional design style blends modern and traditional elements in a balanced and pleasing way. An abundance of natural light supported by well designed artificial light sources keeps the home safe, pleasant and inviting.
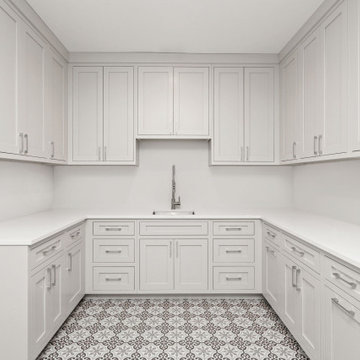
Beautiful custom white oak shaker cabinets with polished chrome hardware, quartz countertops, and ceramic tile from the tile shop.
Пример оригинального дизайна: большая отдельная, п-образная прачечная в стиле модернизм с врезной мойкой, фасадами в стиле шейкер, бежевыми фасадами, столешницей из кварцевого агломерата, белыми стенами, полом из керамической плитки, со скрытой стиральной машиной, разноцветным полом и белой столешницей
Пример оригинального дизайна: большая отдельная, п-образная прачечная в стиле модернизм с врезной мойкой, фасадами в стиле шейкер, бежевыми фасадами, столешницей из кварцевого агломерата, белыми стенами, полом из керамической плитки, со скрытой стиральной машиной, разноцветным полом и белой столешницей
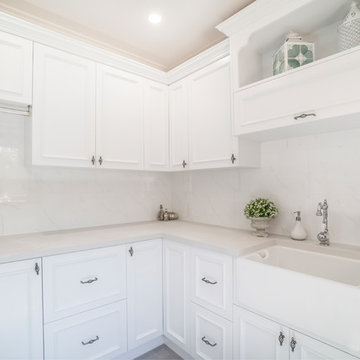
This stunning South Perth home needed some home improvements. the master bedroom and en-suite were small and though the clients loved their home, they wanted to it better reflect their current lifestyle needs. The rear elevation was extended to offer them more space in their living area to incorporate a wine cellar, larger laundry/WC and much wanted larger master bedroom and en-suite. With quality craftsmanship and execution, the clients cannot even remember what to old property looked like.

This cheerful room is actual a laundry in hiding! The washer and dryer sit behind cabinet doors and a tall freezer is also hiding out. Even the cat littler box is tucked away behind a curtain of shells and driftwood! The glass mosaic splashback sets the beach theme and is echoed in design elements around the room.
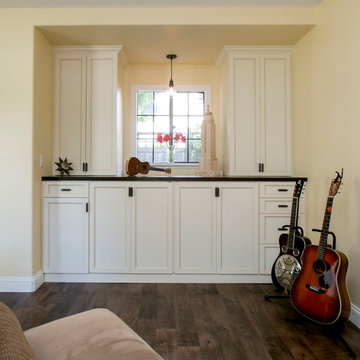
Appliances hidden behind beautiful cabinetry with large counters above for folding, disguise the room's original purpose. Secret chutes from the boy's room, makes sure laundry makes it way to the washer/dryer with very little urging.
Photography: Ramona d'Viola

На фото: параллельная универсальная комната среднего размера в морском стиле с одинарной мойкой, плоскими фасадами, белыми фасадами, столешницей из кварцевого агломерата, разноцветным фартуком, фартуком из кварцевого агломерата, белыми стенами, полом из травертина, со скрытой стиральной машиной, разноцветным полом, разноцветной столешницей, кессонным потолком и панелями на части стены

Источник вдохновения для домашнего уюта: большая прямая универсальная комната в стиле модернизм с одинарной мойкой, плоскими фасадами, темными деревянными фасадами, столешницей из кварцевого агломерата, фартуком из стекла, белыми стенами, полом из винила, со скрытой стиральной машиной, коричневым полом, белой столешницей и сводчатым потолком
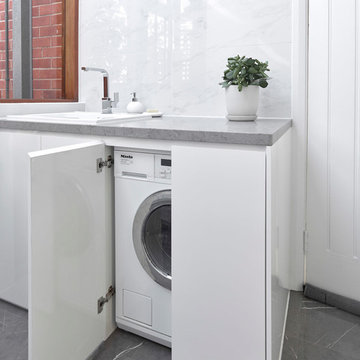
Phil Handforth Architectural Photography
Пример оригинального дизайна: отдельная, параллельная прачечная среднего размера в стиле модернизм с накладной мойкой, плоскими фасадами, белыми фасадами, столешницей из кварцевого агломерата, белыми стенами, полом из керамогранита, со скрытой стиральной машиной, серым полом и серой столешницей
Пример оригинального дизайна: отдельная, параллельная прачечная среднего размера в стиле модернизм с накладной мойкой, плоскими фасадами, белыми фасадами, столешницей из кварцевого агломерата, белыми стенами, полом из керамогранита, со скрытой стиральной машиной, серым полом и серой столешницей
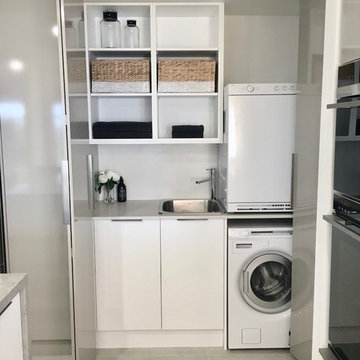
Свежая идея для дизайна: маленькая параллельная универсальная комната в современном стиле с врезной мойкой, плоскими фасадами, серыми фасадами, столешницей из кварцевого агломерата, серыми стенами, полом из керамогранита, со скрытой стиральной машиной и серым полом для на участке и в саду - отличное фото интерьера
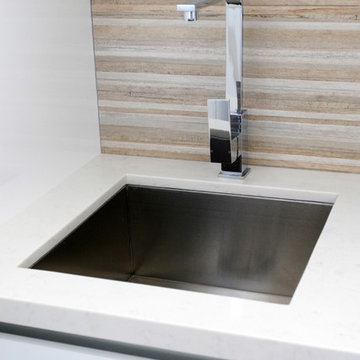
На фото: прямая универсальная комната среднего размера в современном стиле с врезной мойкой, плоскими фасадами, столешницей из кварцевого агломерата, белым фартуком, фартуком из стекла, темным паркетным полом, белыми фасадами, коричневым полом, белой столешницей, со скрытой стиральной машиной и белыми стенами с
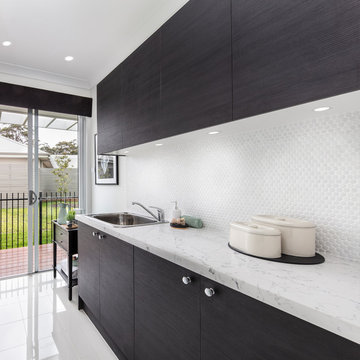
a classic single storey 4 Bedroom home which boasts a Children’s Activity, Study Nook and Home Theatre.
The San Marino display home is the perfect combination of style, luxury and practicality, a timeless design perfect to grown with you as it boasts many features that are desired by modern families.
“The San Marino simply offers so much for families to love! Featuring a beautiful Hamptons styling and really making the most of the amazing location with country views throughout each space of this open plan design that simply draws the outside in.” Says Sue Postle the local Building and Design Consultant.
Perhaps the most outstanding feature of the San Marino is the central living hub, complete with striking gourmet Kitchen and seamless combination of both internal and external living and entertaining spaces. The added bonus of a private Home Theatre, four spacious bedrooms, two inviting Bathrooms, and a Children’s Activity space adds to the charm of this striking design.
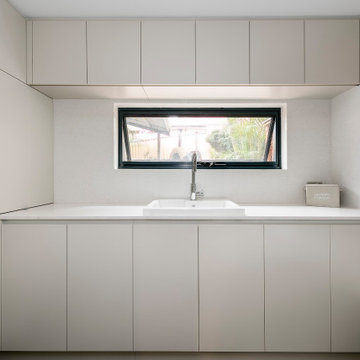
На фото: отдельная, угловая прачечная среднего размера в стиле модернизм с одинарной мойкой, плоскими фасадами, белыми фасадами, столешницей из кварцевого агломерата, белым фартуком, фартуком из кварцевого агломерата, белыми стенами, полом из керамогранита, со скрытой стиральной машиной, коричневым полом и белой столешницей с
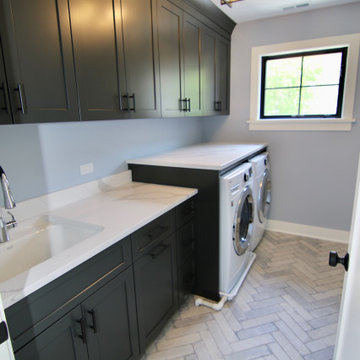
Стильный дизайн: отдельная, параллельная прачечная среднего размера в стиле кантри с врезной мойкой, фасадами с выступающей филенкой, серыми фасадами, столешницей из кварцевого агломерата, полом из керамогранита, со скрытой стиральной машиной и белой столешницей - последний тренд
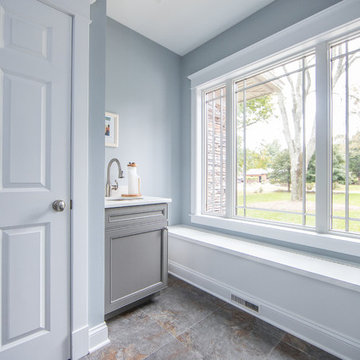
We love this naturally lit laundry and mud room with plenty of storage. The traditional theme doesn't break character for the laundry room. Look at the window moldings!
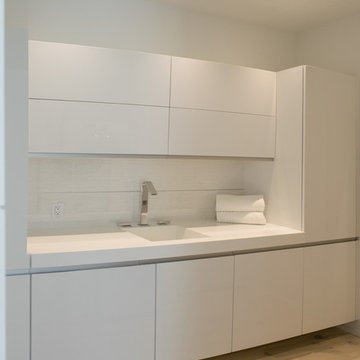
На фото: отдельная, прямая прачечная среднего размера в стиле модернизм с монолитной мойкой, плоскими фасадами, белыми фасадами, столешницей из кварцевого агломерата, белыми стенами, светлым паркетным полом, со скрытой стиральной машиной и бежевым полом с
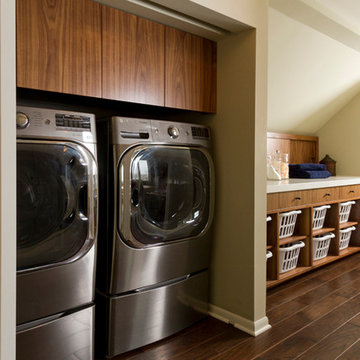
We took a main level laundry room off the garage and moved it directly above the existing laundry more conveniently located near the 2nd floor bedrooms. The laundry was tucked into the unfinished attic space. Custom Made Cabinetry with laundry basket cubbies help to keep this busy family organized.

An open 2 story foyer also serves as a laundry space for a family of 5. Previously the machines were hidden behind bifold doors along with a utility sink. The new space is completely open to the foyer and the stackable machines are hidden behind flipper pocket doors so they can be tucked away when not in use. An extra deep countertop allow for plenty of space while folding and sorting laundry. A small deep sink offers opportunities for soaking the wash, as well as a makeshift wet bar during social events. Modern slab doors of solid Sapele with a natural stain showcases the inherent honey ribbons with matching vertical panels. Lift up doors and pull out towel racks provide plenty of useful storage in this newly invigorated space.
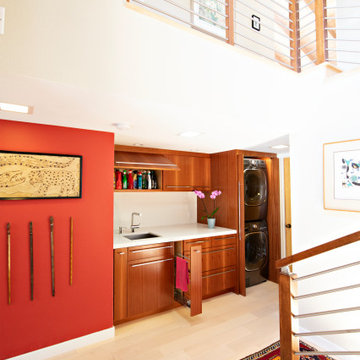
An open 2 story foyer also serves as a laundry space for a family of 5. Previously the machines were hidden behind bifold doors along with a utility sink. The new space is completely open to the foyer and the stackable machines are hidden behind flipper pocket doors so they can be tucked away when not in use. An extra deep countertop allow for plenty of space while folding and sorting laundry. A small deep sink offers opportunities for soaking the wash, as well as a makeshift wet bar during social events. Modern slab doors of solid Sapele with a natural stain showcases the inherent honey ribbons with matching vertical panels. Lift up doors and pull out towel racks provide plenty of useful storage in this newly invigorated space.
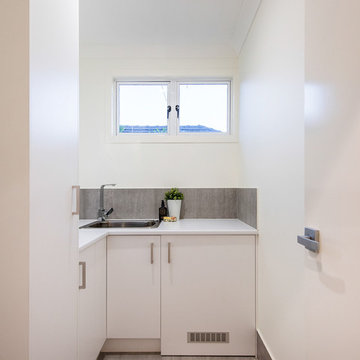
Свежая идея для дизайна: маленькая параллельная универсальная комната в современном стиле с накладной мойкой, белой столешницей, плоскими фасадами, белыми фасадами, столешницей из кварцевого агломерата, белыми стенами, полом из керамической плитки, со скрытой стиральной машиной и бежевым полом для на участке и в саду - отличное фото интерьера
Прачечная с столешницей из кварцевого агломерата и со скрытой стиральной машиной – фото дизайна интерьера
3