Прачечная с столешницей из кварцевого агломерата и разноцветным полом – фото дизайна интерьера
Сортировать:
Бюджет
Сортировать:Популярное за сегодня
21 - 40 из 684 фото
1 из 3
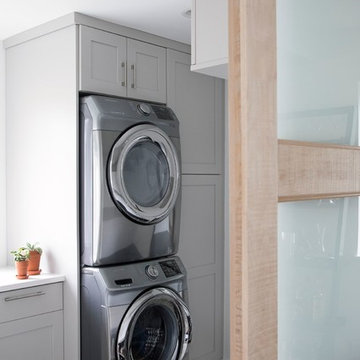
The new laundry room included artisan barn doors to match the pantry.
Свежая идея для дизайна: отдельная, прямая прачечная среднего размера в стиле неоклассика (современная классика) с врезной мойкой, фасадами в стиле шейкер, белыми фасадами, столешницей из кварцевого агломерата, белыми стенами, полом из керамогранита, с сушильной машиной на стиральной машине, разноцветным полом и белой столешницей - отличное фото интерьера
Свежая идея для дизайна: отдельная, прямая прачечная среднего размера в стиле неоклассика (современная классика) с врезной мойкой, фасадами в стиле шейкер, белыми фасадами, столешницей из кварцевого агломерата, белыми стенами, полом из керамогранита, с сушильной машиной на стиральной машине, разноцветным полом и белой столешницей - отличное фото интерьера

На фото: отдельная, прямая прачечная среднего размера в классическом стиле с врезной мойкой, фасадами в стиле шейкер, бежевыми фасадами, столешницей из кварцевого агломерата, белыми стенами, полом из керамической плитки, со стиральной и сушильной машиной рядом и разноцветным полом с

8"x8" Patterned Tile from MSI: Kenzzi Paloma with French Gray grout • 3"x6" Backsplash Tile from Casabella: Focus White Glossy Subway Tile with French Gray grout

These clients were referred to us by some very nice past clients, and contacted us to share their vision of how they wanted to transform their home. With their input, we expanded their front entry and added a large covered front veranda. The exterior of the entire home was re-clad in bold blue premium siding with white trim, stone accents, and new windows and doors. The kitchen was expanded with beautiful custom cabinetry in white and seafoam green, including incorporating an old dining room buffet belonging to the family, creating a very unique feature. The rest of the main floor was also renovated, including new floors, new a railing to the second level, and a completely re-designed laundry area. We think the end result looks fantastic!

Пример оригинального дизайна: отдельная, прямая прачечная среднего размера в стиле неоклассика (современная классика) с накладной мойкой, фасадами с утопленной филенкой, синими фасадами, столешницей из кварцевого агломерата, белыми стенами, полом из керамической плитки, со стиральной и сушильной машиной рядом, разноцветным полом и серой столешницей

На фото: отдельная, параллельная прачечная среднего размера в стиле неоклассика (современная классика) с с полувстраиваемой мойкой (с передним бортиком), фасадами с утопленной филенкой, серыми фасадами, столешницей из кварцевого агломерата, белым фартуком, фартуком из плитки кабанчик, белыми стенами, с сушильной машиной на стиральной машине, разноцветным полом и серой столешницей

Свежая идея для дизайна: отдельная, угловая прачечная в морском стиле с врезной мойкой, фасадами в стиле шейкер, зелеными фасадами, белыми стенами, со стиральной и сушильной машиной рядом, разноцветным полом, белой столешницей и столешницей из кварцевого агломерата - отличное фото интерьера

white shaker style inset cabinets
На фото: большая прямая прачечная в стиле модернизм с врезной мойкой, фасадами в стиле шейкер, белыми фасадами, столешницей из кварцевого агломерата, черным фартуком, фартуком из кварцевого агломерата, белыми стенами, полом из керамогранита, со стиральной и сушильной машиной рядом, разноцветным полом и черной столешницей с
На фото: большая прямая прачечная в стиле модернизм с врезной мойкой, фасадами в стиле шейкер, белыми фасадами, столешницей из кварцевого агломерата, черным фартуком, фартуком из кварцевого агломерата, белыми стенами, полом из керамогранита, со стиральной и сушильной машиной рядом, разноцветным полом и черной столешницей с

This laundry room is built for practicality, ease, and order – without feeling stiff or industrial. Custom-built cabinetry is home to 2 sets of washers & dryers, while maximizing the full wall with storage space. A long counter means lots of room for sorting, folding, spot cleaning, or even just setting a laundry basket down between loads. The sink is tidily tucked away in the corner of the counter, leaving the maximum amount of continuous counter space possible, without ignoring the necessities. The Mount Saint Anne shaker cabinets (with gold hardware) keep the room feeling cool and fresh, while adding the colour needed to keep the space feeling welcoming. A truly serene space, this laundry room may actually prove to be a refuge of peaceful productivity in an otherwise busy house.
PC: Fred Huntsberger
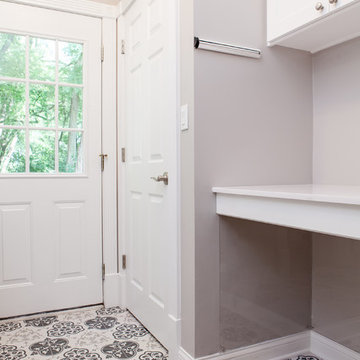
Studio West Photography
На фото: параллельная универсальная комната среднего размера в классическом стиле с одинарной мойкой, фасадами в стиле шейкер, белыми фасадами, столешницей из кварцевого агломерата, серыми стенами, полом из керамогранита, со стиральной и сушильной машиной рядом, разноцветным полом и белой столешницей с
На фото: параллельная универсальная комната среднего размера в классическом стиле с одинарной мойкой, фасадами в стиле шейкер, белыми фасадами, столешницей из кварцевого агломерата, серыми стенами, полом из керамогранита, со стиральной и сушильной машиной рядом, разноцветным полом и белой столешницей с

This long narrow laundry room is a feature packed work horse of a room. Dual entry points facilitate the delivery of groceries and easy access to a powder room from the back yard. A laundry sink with drying rack above provides an opportunity to hand wash and dry clothes as well as clean just caught crab. Side by side laundry machines are separated by a pull-out cabinet for laundry soap and more. Wall and tall cabinets provide space for a multitude of items. A boot bench allows occupants to hang up coats/backpacks as well as take shoes off at a convenient location. The wall opposite the laundry machines has additional coat hooks and seven feet of two level shoe cubbies.
The cheerful cement Spanish tile floor can inspire occupants to do household chores and is lovely sight to return home to each day.

Пример оригинального дизайна: отдельная, параллельная прачечная среднего размера в современном стиле с врезной мойкой, фасадами в стиле шейкер, черными фасадами, столешницей из кварцевого агломерата, серыми стенами, полом из керамической плитки, со стиральной и сушильной машиной рядом, разноцветным полом и белой столешницей
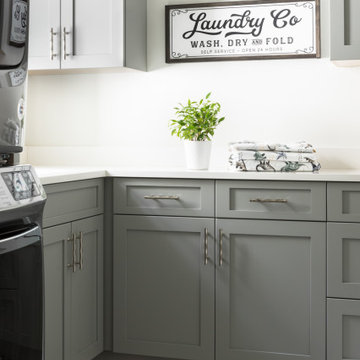
Источник вдохновения для домашнего уюта: отдельная, угловая прачечная среднего размера в стиле неоклассика (современная классика) с фасадами в стиле шейкер, серыми фасадами, столешницей из кварцевого агломерата, белыми стенами, полом из керамической плитки, с сушильной машиной на стиральной машине, разноцветным полом и белой столешницей

Tripp Smith Photography
Architect: Architecture +
Идея дизайна: угловая универсальная комната среднего размера в стиле неоклассика (современная классика) с врезной мойкой, фасадами в стиле шейкер, бежевыми фасадами, столешницей из кварцевого агломерата, синими стенами, полом из керамогранита, со стиральной и сушильной машиной рядом, разноцветным полом и бежевой столешницей
Идея дизайна: угловая универсальная комната среднего размера в стиле неоклассика (современная классика) с врезной мойкой, фасадами в стиле шейкер, бежевыми фасадами, столешницей из кварцевого агломерата, синими стенами, полом из керамогранита, со стиральной и сушильной машиной рядом, разноцветным полом и бежевой столешницей
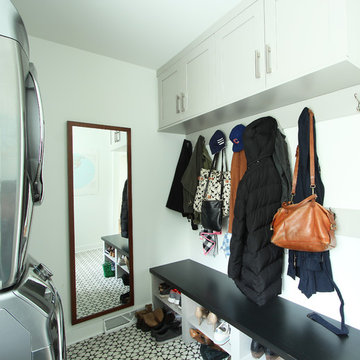
High wall cabinets were added for seasonal gear storage. Below them, two strips of hooks were added for easy coat and bag storage. Underneath the stained bench top, shoe shelves were incorporated to maximize storage. Patterned cement tile was used on the floor in a black and white repeating design.

Свежая идея для дизайна: маленькая прямая универсальная комната в морском стиле с накладной мойкой, фасадами в стиле шейкер, белыми фасадами, столешницей из кварцевого агломерата, зеленым фартуком, фартуком из керамической плитки, белыми стенами, полом из керамогранита, разноцветным полом, разноцветной столешницей и многоуровневым потолком для на участке и в саду - отличное фото интерьера
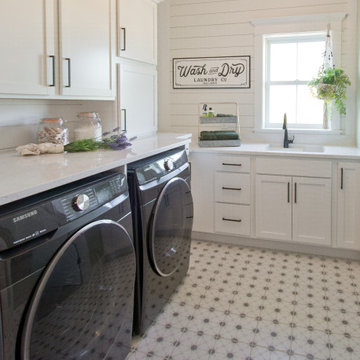
8"x8" Porcelain Tile Floor by MSI - Kenzzi Zoudia
Идея дизайна: угловая прачечная в стиле кантри с врезной мойкой, фасадами с утопленной филенкой, белыми фасадами, столешницей из кварцевого агломерата, полом из керамогранита, со стиральной и сушильной машиной рядом, разноцветным полом, белой столешницей и стенами из вагонки
Идея дизайна: угловая прачечная в стиле кантри с врезной мойкой, фасадами с утопленной филенкой, белыми фасадами, столешницей из кварцевого агломерата, полом из керамогранита, со стиральной и сушильной машиной рядом, разноцветным полом, белой столешницей и стенами из вагонки
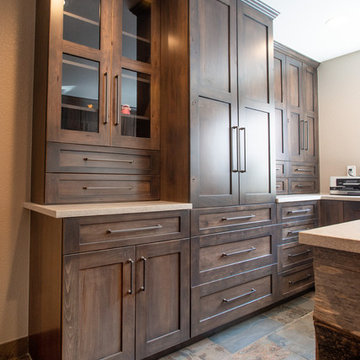
Lots of storage was needed by this family, they now have amble storage.
There is also a little display space for family treasures.
Photography by Libbie Martin
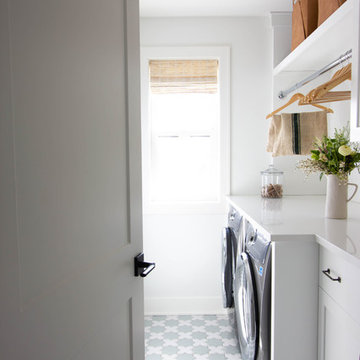
Design + Photos: Tiffany Weiss Designs
Идея дизайна: отдельная, прямая прачечная среднего размера в стиле неоклассика (современная классика) с фасадами с выступающей филенкой, белыми фасадами, столешницей из кварцевого агломерата, белыми стенами, полом из керамической плитки, со стиральной и сушильной машиной рядом, разноцветным полом и белой столешницей
Идея дизайна: отдельная, прямая прачечная среднего размера в стиле неоклассика (современная классика) с фасадами с выступающей филенкой, белыми фасадами, столешницей из кварцевого агломерата, белыми стенами, полом из керамической плитки, со стиральной и сушильной машиной рядом, разноцветным полом и белой столешницей
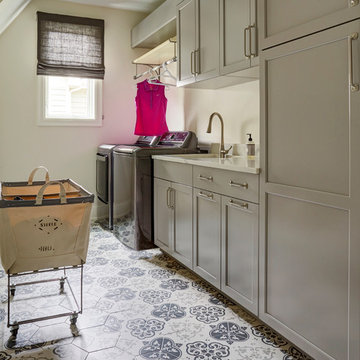
Free ebook, Creating the Ideal Kitchen. DOWNLOAD NOW
Collaborations with builders on new construction is a favorite part of my job. I love seeing a house go up from the blueprints to the end of the build. It is always a journey filled with a thousand decisions, some creative on-the-spot thinking and yes, usually a few stressful moments. This Naperville project was a collaboration with a local builder and architect. The Kitchen Studio collaborated by completing the cabinetry design and final layout for the entire home.
The laundry room features multiple storage devices including pull out units for laundry and trash, an ironing board insert, several roll out shelves and a special spot for a broom, vacuum and cleaning supplies.
If you are building a new home, The Kitchen Studio can offer expert help to make the most of your new construction home. We provide the expertise needed to ensure that you are getting the most of your investment when it comes to cabinetry, design and storage solutions. Give us a call if you would like to find out more!
Designed by: Susan Klimala, CKBD
Builder: Hampton Homes
Photography by: Michael Alan Kaskel
For more information on kitchen and bath design ideas go to: www.kitchenstudio-ge.com
Прачечная с столешницей из кварцевого агломерата и разноцветным полом – фото дизайна интерьера
2