Прачечная с столешницей из кварцевого агломерата и фартуком из мрамора – фото дизайна интерьера
Сортировать:
Бюджет
Сортировать:Популярное за сегодня
41 - 60 из 91 фото
1 из 3
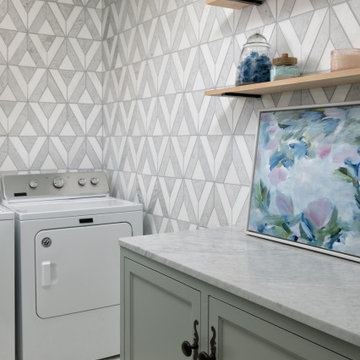
На фото: отдельная, параллельная прачечная с фасадами с утопленной филенкой, зелеными фасадами, столешницей из кварцевого агломерата, разноцветным фартуком, фартуком из мрамора, разноцветными стенами, мраморным полом, со стиральной и сушильной машиной рядом, разноцветным полом и разноцветной столешницей
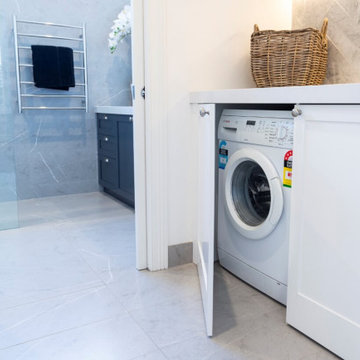
Источник вдохновения для домашнего уюта: прямая универсальная комната среднего размера с монолитной мойкой, фасадами в стиле шейкер, синими фасадами, столешницей из кварцевого агломерата, серым фартуком, фартуком из мрамора, белыми стенами, полом из керамической плитки, со стиральной машиной с сушилкой, серым полом и белой столешницей
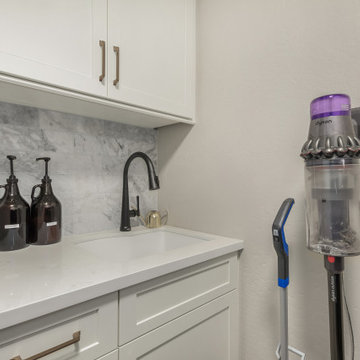
Our Gold Dust project is what we would call a rip out and replace, but with more effort. The kitchen before was decent, however it had an angle that protruded in the kitchen that only allowed for a small island. With keeping the floor, we knew that this was going to be a unique challenge. We also remodeled the bar and updated the laundry room as well.
For the kitchen, our clients wanted more function and cohesive movement throughout the space. In the beginning, if you were standing at the sink, and turn, you would get hip checked by the island. So, we pushed back the angled walls that cut into the kitchen, then turned and extended the island to host more seats. We kept the rest of the kitchen with the same layout and updated the cabinetry. Our clients went with a classic white shaker for the perimeter and for the island they chose a dark blue stain on a poplar wood species. For the countertops, they went with a beautiful white quartz everywhere and a three inch mitered edge for the island. Marble backsplash was put in to continue that classic timeless style. For the hardware, a gold finish was chosen to add warmth and to compliment the black plumbing fixtures. In the bar, there were two massive columns that were taking up too much real estate. By removing them, we were able to add in a full-size wine refrigerator and open the space for a more functional entertaining bar. We kept the laundry with the same layout, but just updated the cabinets and added the same marble backsplash from the kitchen. By keeping the bar and the laundry room the same cabinets as in the kitchen, this house now feels timeless, classic, and cozy.
We had such a joyful time working with our clients on this home.
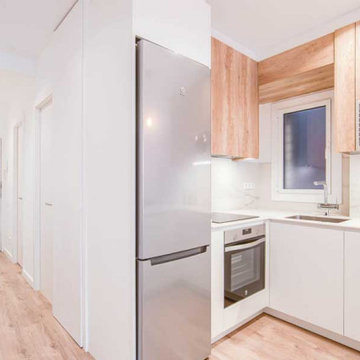
La cocina deja de ser un espacio reservado y secundario para transformarse en el punto central de la zona de día. La ubicamos junto a la sala, abierta para hacer llegar la luz dentro del piso y con una barra integrada que les permite dar solución a las comidas más informales.
Eliminamos la galería original dando unos metros al baño común y aportando luz natural al mismo. Reservamos un armario en el pasillo para ubicar la lavadora y secadora totalmente disimulado del mismo color de la pared.
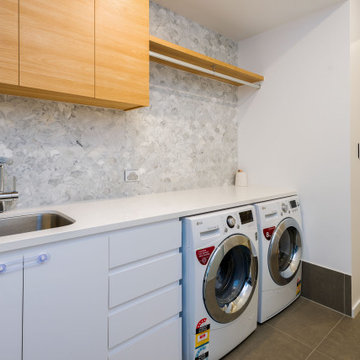
Стильный дизайн: отдельная, прямая прачечная среднего размера в морском стиле с врезной мойкой, белыми фасадами, столешницей из кварцевого агломерата, серым фартуком, фартуком из мрамора, белыми стенами, ковровым покрытием, со стиральной и сушильной машиной рядом, серым полом и белой столешницей - последний тренд
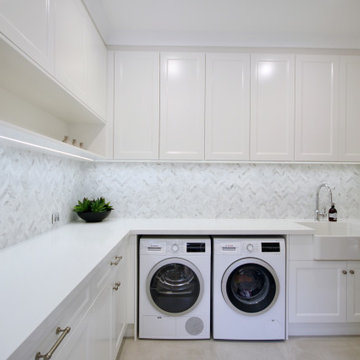
MODERN HAMPTONS
- Custom in-house door profile, in satin polyurethane
- Caesarstone 'Snow' benchtop
- Feature marble herringbone tiled splashback
- Recessed LED strip lighting
- Brushed nickel hardware
- Blum hardware
Sheree Bounassif, Kitchens by Emanuel
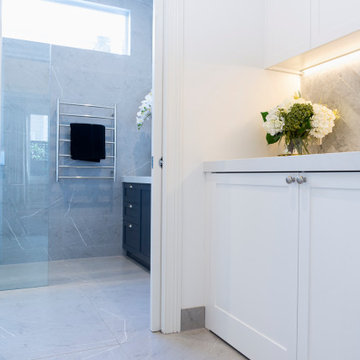
На фото: прямая универсальная комната среднего размера с монолитной мойкой, фасадами в стиле шейкер, белыми фасадами, столешницей из кварцевого агломерата, серым фартуком, фартуком из мрамора, белыми стенами, полом из керамической плитки, со стиральной машиной с сушилкой, серым полом и белой столешницей с
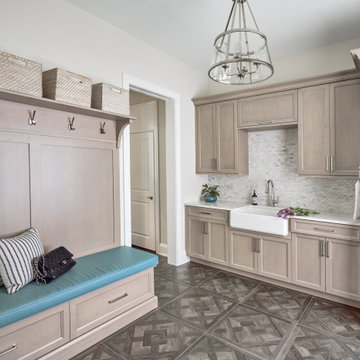
На фото: большая отдельная, прямая прачечная в стиле неоклассика (современная классика) с с полувстраиваемой мойкой (с передним бортиком), фасадами с утопленной филенкой, столешницей из кварцевого агломерата, серым фартуком, фартуком из мрамора, серыми стенами, полом из керамогранита, с сушильной машиной на стиральной машине и белой столешницей с
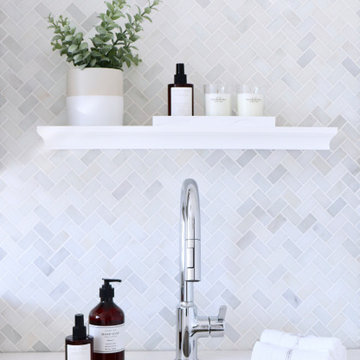
Свежая идея для дизайна: параллельная прачечная среднего размера в стиле модернизм с одинарной мойкой, плоскими фасадами, серыми фасадами, столешницей из кварцевого агломерата, фартуком из мрамора, серыми стенами, со стиральной и сушильной машиной рядом и белой столешницей - отличное фото интерьера
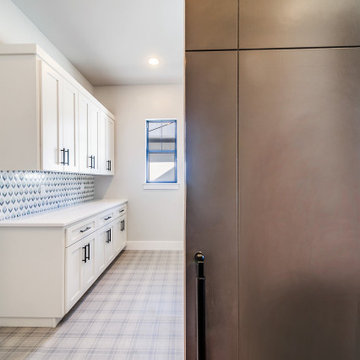
Пример оригинального дизайна: параллельная прачечная в стиле кантри с фасадами в стиле шейкер, белыми фасадами, столешницей из кварцевого агломерата, фартуком из мрамора, серыми стенами, полом из керамогранита и белой столешницей
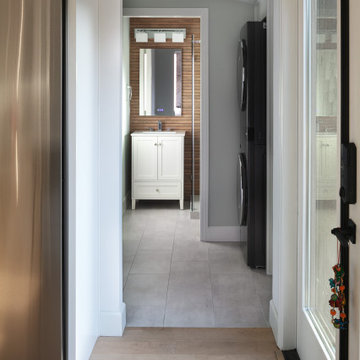
A traditional home in the middle of Burbank city was just as you would expect, compartmentalized areas upon compartmentalized rooms.
The kitchen was enclosure, the dining room was separated from everything else and then you had a tiny utility room that leads to another small closet.
All these walls and doorways were completely removed to expose a beautiful open area. A large all glass French door and 3 enlarged windows in the bay area welcomed in the natural light of this southwest facing kitchen.
The old utility room was redon and a whole bathroom was added in the end of it.
Classical white shaker with dark quartz top and marble backsplash is the ideal look for this new Transitional space.
The island received a beautiful marble slab top creating an eye-popping feature.
white oak flooring throughout the house also helped brighten up the space.

Laundry room off of 2nd floor catwalk
Пример оригинального дизайна: большая отдельная, п-образная прачечная в скандинавском стиле с врезной мойкой, фасадами с утопленной филенкой, синими фасадами, столешницей из кварцевого агломерата, белым фартуком, фартуком из мрамора, белыми стенами, полом из керамической плитки, со стиральной и сушильной машиной рядом, разноцветным полом и белой столешницей
Пример оригинального дизайна: большая отдельная, п-образная прачечная в скандинавском стиле с врезной мойкой, фасадами с утопленной филенкой, синими фасадами, столешницей из кварцевого агломерата, белым фартуком, фартуком из мрамора, белыми стенами, полом из керамической плитки, со стиральной и сушильной машиной рядом, разноцветным полом и белой столешницей
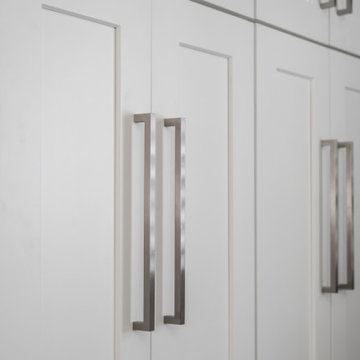
This busy family needed a functional yet beautiful laundry room since it is off the garage entrance as well as it's own entrance off the front of the house too!

На фото: большая п-образная универсальная комната в стиле неоклассика (современная классика) с с полувстраиваемой мойкой (с передним бортиком), фасадами с декоративным кантом, серыми фасадами, столешницей из кварцевого агломерата, белым фартуком, фартуком из мрамора, белыми стенами, мраморным полом, с сушильной машиной на стиральной машине, серым полом, белой столешницей, кессонным потолком и обоями на стенах с

Total first floor renovation in Bridgewater, NJ. This young family added 50% more space and storage to their home without moving. By reorienting rooms and using their existing space more creatively, we were able to achieve all their wishes. This comprehensive 8 month renovation included:
1-removal of a wall between the kitchen and old dining room to double the kitchen space.
2-closure of a window in the family room to reorient the flow and create a 186" long bookcase/storage/tv area with seating now facing the new kitchen.
3-a dry bar
4-a dining area in the kitchen/family room
5-total re-think of the laundry room to get them organized and increase storage/functionality
6-moving the dining room location and office
7-new ledger stone fireplace
8-enlarged opening to new dining room and custom iron handrail and balusters
9-2,000 sf of new 5" plank red oak flooring in classic grey color with color ties on ceiling in family room to match
10-new window in kitchen
11-custom iron hood in kitchen
12-creative use of tile
13-new trim throughout
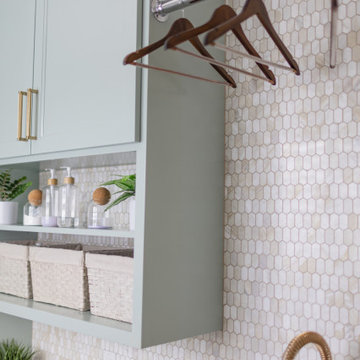
This new laundry room is full of function without sacrificing beauty.
Идея дизайна: большая отдельная, параллельная прачечная в стиле неоклассика (современная классика) с врезной мойкой, фасадами с утопленной филенкой, столешницей из кварцевого агломерата, фартуком из мрамора, полом из керамогранита, с сушильной машиной на стиральной машине, бежевым полом и белой столешницей
Идея дизайна: большая отдельная, параллельная прачечная в стиле неоклассика (современная классика) с врезной мойкой, фасадами с утопленной филенкой, столешницей из кварцевого агломерата, фартуком из мрамора, полом из керамогранита, с сушильной машиной на стиральной машине, бежевым полом и белой столешницей
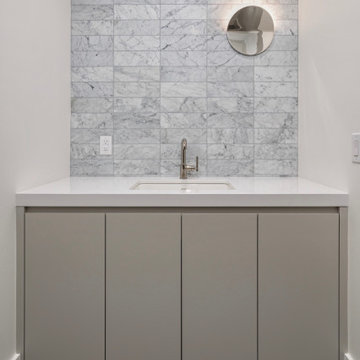
На фото: маленькая прачечная в стиле модернизм с столешницей из кварцевого агломерата, фартуком из мрамора и полом из керамогранита для на участке и в саду
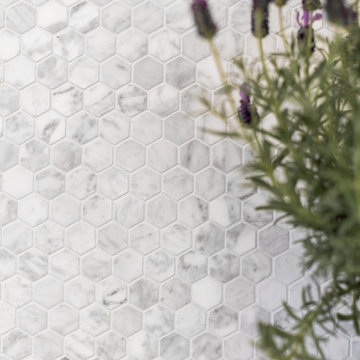
Стильный дизайн: отдельная, прямая прачечная среднего размера в стиле неоклассика (современная классика) с с полувстраиваемой мойкой (с передним бортиком), фасадами в стиле шейкер, столешницей из кварцевого агломерата, белым фартуком, фартуком из мрамора, серыми стенами, мраморным полом, с сушильной машиной на стиральной машине, белым полом и белой столешницей - последний тренд
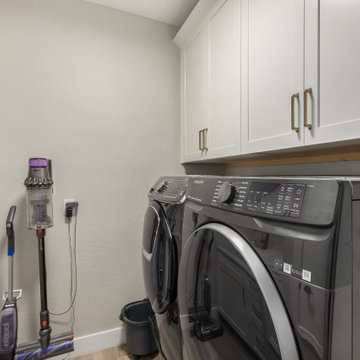
Our Gold Dust project is what we would call a rip out and replace, but with more effort. The kitchen before was decent, however it had an angle that protruded in the kitchen that only allowed for a small island. With keeping the floor, we knew that this was going to be a unique challenge. We also remodeled the bar and updated the laundry room as well.
For the kitchen, our clients wanted more function and cohesive movement throughout the space. In the beginning, if you were standing at the sink, and turn, you would get hip checked by the island. So, we pushed back the angled walls that cut into the kitchen, then turned and extended the island to host more seats. We kept the rest of the kitchen with the same layout and updated the cabinetry. Our clients went with a classic white shaker for the perimeter and for the island they chose a dark blue stain on a poplar wood species. For the countertops, they went with a beautiful white quartz everywhere and a three inch mitered edge for the island. Marble backsplash was put in to continue that classic timeless style. For the hardware, a gold finish was chosen to add warmth and to compliment the black plumbing fixtures. In the bar, there were two massive columns that were taking up too much real estate. By removing them, we were able to add in a full-size wine refrigerator and open the space for a more functional entertaining bar. We kept the laundry with the same layout, but just updated the cabinets and added the same marble backsplash from the kitchen. By keeping the bar and the laundry room the same cabinets as in the kitchen, this house now feels timeless, classic, and cozy.
We had such a joyful time working with our clients on this home.

Свежая идея для дизайна: отдельная, прямая прачечная среднего размера в стиле неоклассика (современная классика) с врезной мойкой, фасадами с утопленной филенкой, зелеными фасадами, столешницей из кварцевого агломерата, белым фартуком, фартуком из мрамора, белыми стенами, полом из керамогранита, с сушильной машиной на стиральной машине, белым полом и белой столешницей - отличное фото интерьера
Прачечная с столешницей из кварцевого агломерата и фартуком из мрамора – фото дизайна интерьера
3