Прачечная с столешницей из известняка и столешницей из бетона – фото дизайна интерьера
Сортировать:
Бюджет
Сортировать:Популярное за сегодня
201 - 220 из 262 фото
1 из 3
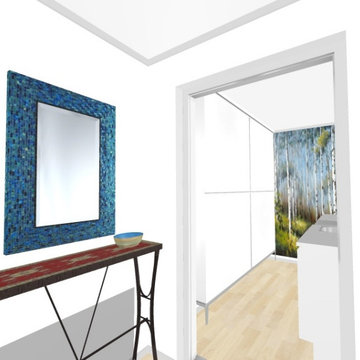
eDesign of front entry in limited space. The laundry room is opposite the entry. Focal point of nature-inspired wallpaper on opposite wall. Left-side of laundry room is custom designed floor to ceiling semi built-in storage. All cabinets are flat-panel. To create a stylish entry landing, a turquoise glass mosaic mirror over a simple and slim table with space under for shoes. Incudes turquoise bowl for keys. On the side of the door are gold-toned hooks for jacket and purse. Client request for eDesign of open-space living-dining-kitchen with privacy separation for living area. The eDesign includes a custom design of bookcase separation using client's favourite red flower print. The living area side of privacy separation has space for the TV.
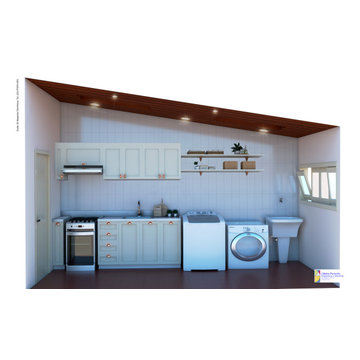
Идея дизайна: большая параллельная универсальная комната в стиле кантри с хозяйственной раковиной, фасадами с утопленной филенкой, белыми фасадами, столешницей из известняка, белыми стенами, полом из терракотовой плитки, со стиральной и сушильной машиной рядом, коричневым полом и белой столешницей
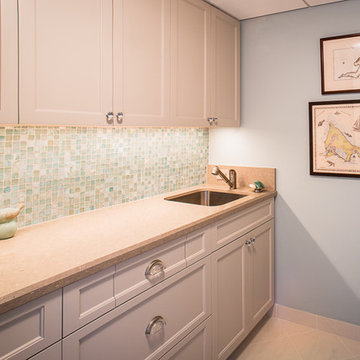
Источник вдохновения для домашнего уюта: прямая универсальная комната среднего размера в стиле неоклассика (современная классика) с врезной мойкой, фасадами с декоративным кантом, белыми фасадами, столешницей из известняка, синими стенами, полом из керамической плитки и бежевым полом
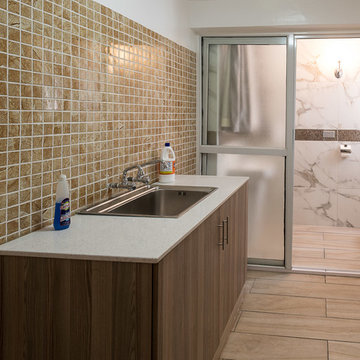
Another room that was sealed off, recreated and recoloured. Still sticking with the brown colour theme we created this cordoned off area for laundry. We wanted a quaint, functional yet organised laundry area. We removed the typical monstrous stone sinks and replaced them with this single storage unit finished off in brown wood. The height and sunken sink ensure no stress on one's back nor elbows during laundry activities. The multi-coloured backsplash tiles not only add colour to the space but also protect the wall and paintwork from chemical detergents, water and moisture.
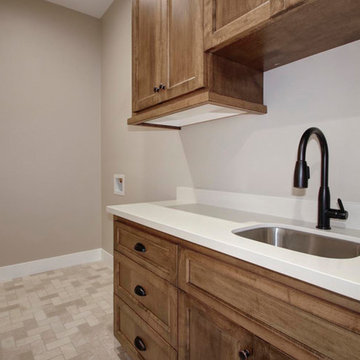
Пример оригинального дизайна: маленькая отдельная, прямая прачечная в современном стиле с двойной мойкой, фасадами с декоративным кантом, коричневыми фасадами, столешницей из известняка, серыми стенами, полом из керамической плитки, со стиральной и сушильной машиной рядом, бежевым полом и белой столешницей для на участке и в саду
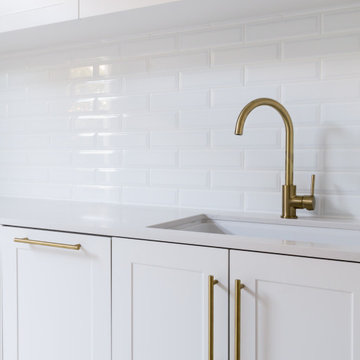
The laundry features white cabinetry with brass handles and tapware, creating cohesion throughout the entire home. The layout includes substantial storage and bench space, ensuring a practical space for the owners while enriching it with comfort and style.
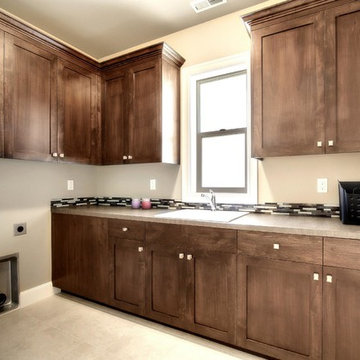
Стильный дизайн: большая отдельная, п-образная прачечная в стиле кантри с накладной мойкой, фасадами в стиле шейкер, темными деревянными фасадами, столешницей из бетона, бежевыми стенами, полом из керамической плитки, со стиральной и сушильной машиной рядом и бежевым полом - последний тренд
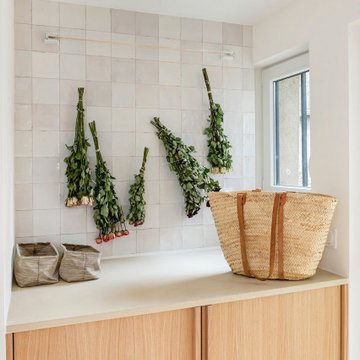
Пример оригинального дизайна: маленькая прямая универсальная комната в скандинавском стиле с плоскими фасадами, светлыми деревянными фасадами, столешницей из бетона, белым фартуком, фартуком из керамогранитной плитки, белыми стенами, полом из травертина, со скрытой стиральной машиной, бежевым полом и бежевой столешницей для на участке и в саду

A local Corvallis family contacted G. Christianson Construction looking to build an accessory dwelling unit (commonly known as an ADU) for their parents. The family was seeking a rustic, cabin-like home with one bedroom, a generous closet, a craft room, a living-in-place-friendly bathroom with laundry, and a spacious great room for gathering. This 896-square-foot home is built only a few dozen feet from the main house on this property, making family visits quick and easy. Our designer, Anna Clink, planned the orientation of this home to capture the beautiful farm views to the West and South, with a back door that leads straight from the Kitchen to the main house. A second door exits onto the South-facing covered patio; a private and peaceful space for watching the sunrise or sunset in Corvallis. When standing at the center of the Kitchen island, a quick glance to the West gives a direct view of Mary’s Peak in the distance. The floor plan of this cabin allows for a circular path of travel (no dead-end rooms for a user to turn around in if they are using an assistive walking device). The Kitchen and Great Room lead into a Craft Room, which serves to buffer sound between it and the adjacent Bedroom. Through the Bedroom, one may exit onto the private patio, or continue through the Walk-in-Closet to the Bath & Laundry. The Bath & Laundry, in turn, open back into the Great Room. Wide doorways, clear maneuvering space in the Kitchen and bath, grab bars, and graspable hardware blend into the rustic charm of this new dwelling. Rustic Cherry raised panel cabinetry was used throughout the home, complimented by oiled bronze fixtures and lighting. The clients selected durable and low-maintenance quartz countertops, luxury vinyl plank flooring, porcelain tile, and cultured marble. The entire home is heated and cooled by two ductless mini-split units, and good indoor air quality is achieved with wall-mounted fresh air units.
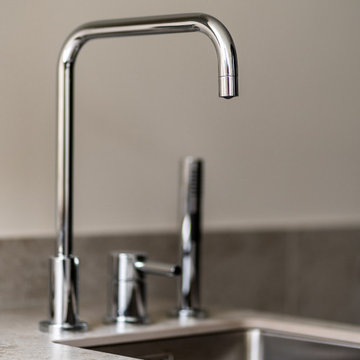
Från Dornbracht
Свежая идея для дизайна: большая прямая прачечная в скандинавском стиле с одинарной мойкой, плоскими фасадами, серыми фасадами, столешницей из известняка, серым фартуком, фартуком из известняка, серыми стенами, полом из известняка, со стиральной машиной с сушилкой, серым полом и серой столешницей - отличное фото интерьера
Свежая идея для дизайна: большая прямая прачечная в скандинавском стиле с одинарной мойкой, плоскими фасадами, серыми фасадами, столешницей из известняка, серым фартуком, фартуком из известняка, серыми стенами, полом из известняка, со стиральной машиной с сушилкой, серым полом и серой столешницей - отличное фото интерьера

Hidden Utility
Идея дизайна: отдельная, параллельная прачечная среднего размера в стиле модернизм с накладной мойкой, плоскими фасадами, светлыми деревянными фасадами, столешницей из бетона, бетонным полом, со скрытой стиральной машиной, серым полом, черной столешницей, сводчатым потолком и панелями на части стены
Идея дизайна: отдельная, параллельная прачечная среднего размера в стиле модернизм с накладной мойкой, плоскими фасадами, светлыми деревянными фасадами, столешницей из бетона, бетонным полом, со скрытой стиральной машиной, серым полом, черной столешницей, сводчатым потолком и панелями на части стены
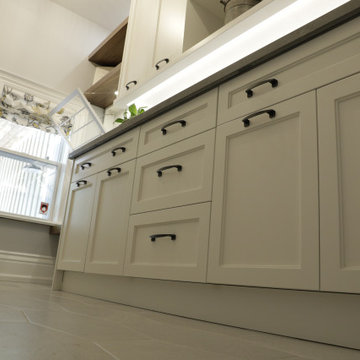
Kitchen and Laundry room renovation in Markham.
Идея дизайна: прачечная среднего размера с одинарной мойкой, белыми фасадами, столешницей из бетона, серыми стенами, полом из керамической плитки, серым полом и серой столешницей
Идея дизайна: прачечная среднего размера с одинарной мойкой, белыми фасадами, столешницей из бетона, серыми стенами, полом из керамической плитки, серым полом и серой столешницей
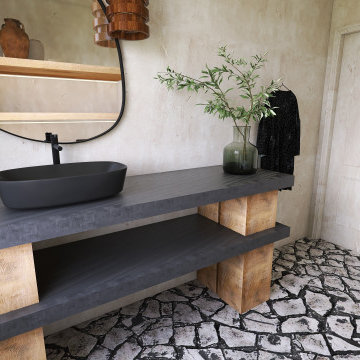
Laundry Room
Источник вдохновения для домашнего уюта: огромная параллельная универсальная комната в современном стиле с открытыми фасадами, фасадами цвета дерева среднего тона, столешницей из бетона, со стиральной и сушильной машиной рядом и серой столешницей
Источник вдохновения для домашнего уюта: огромная параллельная универсальная комната в современном стиле с открытыми фасадами, фасадами цвета дерева среднего тона, столешницей из бетона, со стиральной и сушильной машиной рядом и серой столешницей
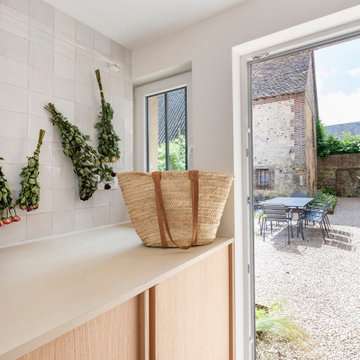
Идея дизайна: маленькая прямая универсальная комната в стиле кантри с плоскими фасадами, светлыми деревянными фасадами, столешницей из бетона, белым фартуком, фартуком из керамогранитной плитки, полом из травертина, со скрытой стиральной машиной, бежевым полом и бежевой столешницей для на участке и в саду
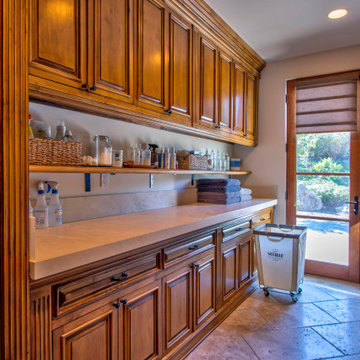
Got a gaggle of kids? Nothing like 2 washers and 2 dryers to get all that laundry done.
Стильный дизайн: большая отдельная, параллельная прачечная в стиле модернизм с хозяйственной раковиной, фасадами с выступающей филенкой, светлыми деревянными фасадами, столешницей из известняка, бежевым фартуком, фартуком из известняка, белыми стенами, полом из травертина, со стиральной и сушильной машиной рядом и бежевым полом - последний тренд
Стильный дизайн: большая отдельная, параллельная прачечная в стиле модернизм с хозяйственной раковиной, фасадами с выступающей филенкой, светлыми деревянными фасадами, столешницей из известняка, бежевым фартуком, фартуком из известняка, белыми стенами, полом из травертина, со стиральной и сушильной машиной рядом и бежевым полом - последний тренд
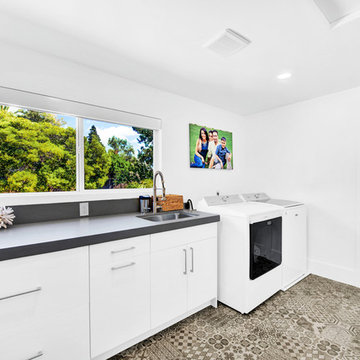
Пример оригинального дизайна: большая отдельная, параллельная прачечная в современном стиле с врезной мойкой, плоскими фасадами, белыми фасадами, столешницей из бетона, белыми стенами, полом из керамической плитки, со стиральной и сушильной машиной рядом, бежевым полом и серой столешницей
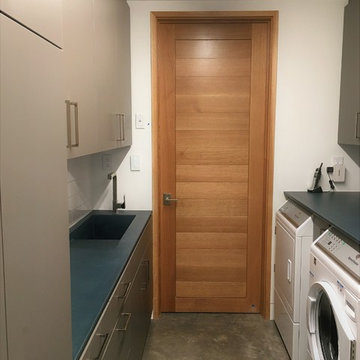
Свежая идея для дизайна: отдельная, параллельная прачечная среднего размера в современном стиле с монолитной мойкой, плоскими фасадами, серыми фасадами, столешницей из бетона, белыми стенами, бетонным полом, со стиральной и сушильной машиной рядом и серым полом - отличное фото интерьера
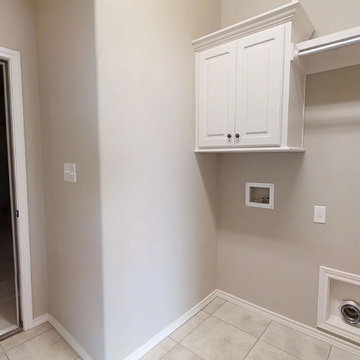
Стильный дизайн: отдельная прачечная среднего размера в классическом стиле с фасадами с выступающей филенкой, белыми фасадами, столешницей из бетона, бежевыми стенами, полом из керамической плитки, со стиральной и сушильной машиной рядом и бежевым полом - последний тренд
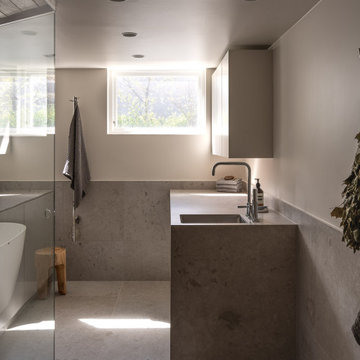
Dold tvättstuga med tvättmaskin, torktumlare, utdragbara tvättlinor och förvaring.
На фото: большая прямая прачечная в скандинавском стиле с одинарной мойкой, плоскими фасадами, серыми фасадами, столешницей из известняка, серым фартуком, фартуком из известняка, серыми стенами, полом из известняка, со стиральной машиной с сушилкой, серым полом и серой столешницей
На фото: большая прямая прачечная в скандинавском стиле с одинарной мойкой, плоскими фасадами, серыми фасадами, столешницей из известняка, серым фартуком, фартуком из известняка, серыми стенами, полом из известняка, со стиральной машиной с сушилкой, серым полом и серой столешницей
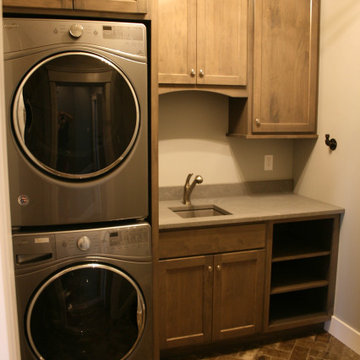
Идея дизайна: прачечная в стиле кантри с фасадами в стиле шейкер, бежевыми фасадами и столешницей из бетона
Прачечная с столешницей из известняка и столешницей из бетона – фото дизайна интерьера
11