Прачечная с столешницей из известняка и стеклянной столешницей – фото дизайна интерьера
Сортировать:
Бюджет
Сортировать:Популярное за сегодня
141 - 160 из 163 фото
1 из 3
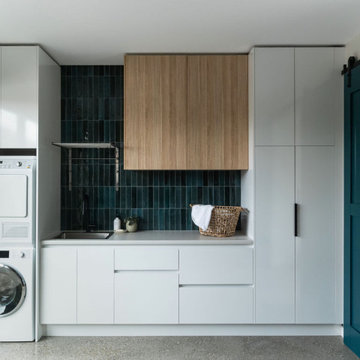
Polished concrete floors, white cabinetry, Timber look overheads and dark blue small glossy subway tiles vertically stacked. Feature double barn doors with black hardware. Fold out table integrated into the joinery tucked away neatly. Single bowl laundry sink with a handy fold away hanging rail.
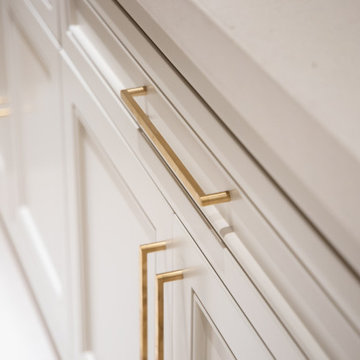
This laundry is nicely sized with two front loading washer/dryers, ample custom cabinetry, a shoe closet with ventilation, and lockers/bench.
Свежая идея для дизайна: большая отдельная прачечная в современном стиле с врезной мойкой, фасадами с декоративным кантом, бежевыми фасадами, столешницей из известняка, фартуком из каменной плиты, бежевыми стенами, полом из известняка, со стиральной и сушильной машиной рядом, бежевым полом и бежевой столешницей - отличное фото интерьера
Свежая идея для дизайна: большая отдельная прачечная в современном стиле с врезной мойкой, фасадами с декоративным кантом, бежевыми фасадами, столешницей из известняка, фартуком из каменной плиты, бежевыми стенами, полом из известняка, со стиральной и сушильной машиной рядом, бежевым полом и бежевой столешницей - отличное фото интерьера
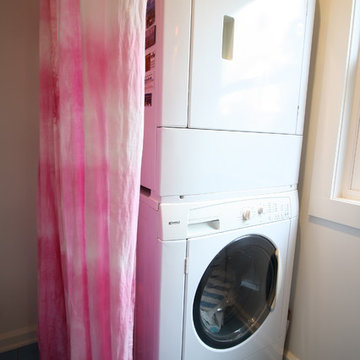
На фото: отдельная, параллельная прачечная среднего размера в современном стиле с плоскими фасадами, белыми фасадами, стеклянной столешницей, бежевыми стенами, полом из керамической плитки, с сушильной машиной на стиральной машине и синим полом
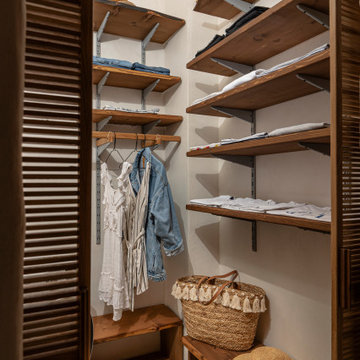
wood & Tadelakt
На фото: прачечная среднего размера в средиземноморском стиле с столешницей из известняка
На фото: прачечная среднего размера в средиземноморском стиле с столешницей из известняка

Home to a large family, the brief for this laundry in Brighton was to incorporate as much storage space as possible. Our in-house Interior Designer, Jeyda has created a galley style laundry with ample storage without having to compromise on style.

Home to a large family, the brief for this laundry in Brighton was to incorporate as much storage space as possible. Our in-house Interior Designer, Jeyda has created a galley style laundry with ample storage without having to compromise on style.

Who said a Laundry Room had to be dull and boring? This colorful laundry room is loaded with storage both in its custom cabinetry and also in its 3 large closets for winter/spring clothing. The black and white 20x20 floor tile gives a nod to retro and is topped off with apple green walls and an organic free-form backsplash tile! This room serves as a doggy mud-room, eating center and luxury doggy bathing spa area as well. The organic wall tile was designed for visual interest as well as for function. The tall and wide backsplash provides wall protection behind the doggy bathing station. The bath center is equipped with a multifunction hand-held faucet with a metal hose for ease while giving the dogs a bath. The shelf underneath the sink is a pull-out doggy eating station and the food is located in a pull-out trash bin.

The laundry features white cabinetry with brass handles and tapware, creating cohesion throughout the entire home. The layout includes substantial storage and bench space, ensuring a practical space for the owners while enriching it with comfort and style.
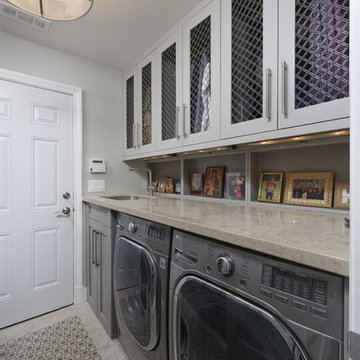
Close-up of the new laundry wall: a large countertop allows ample room for sorting and folding laundry.
"Now it's truly a pleasure to do the laundry." - Julie, Homeowner
Bob Narod, Photographer

Coming from the garage, this welcoming space greets the homeowners. An inviting splash of color and comfort, the built-in bench offers a place to take off your shoes. The tall cabinets flanking the bench offer generous storage for coats, jackets, and shoes.
Bob Narod, Photographer
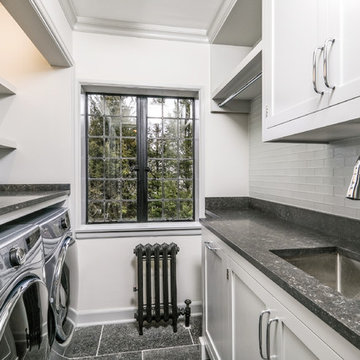
Свежая идея для дизайна: маленькая отдельная, прямая прачечная в классическом стиле с врезной мойкой, фасадами в стиле шейкер, серыми фасадами, столешницей из известняка, серыми стенами, полом из известняка, со стиральной и сушильной машиной рядом, черным полом и черной столешницей для на участке и в саду - отличное фото интерьера
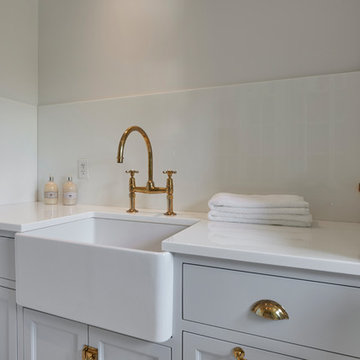
Chevron Marble Tile Floor with Nano Glass Counter Tops
На фото: прачечная в стиле неоклассика (современная классика) с стеклянной столешницей и мраморным полом с
На фото: прачечная в стиле неоклассика (современная классика) с стеклянной столешницей и мраморным полом с
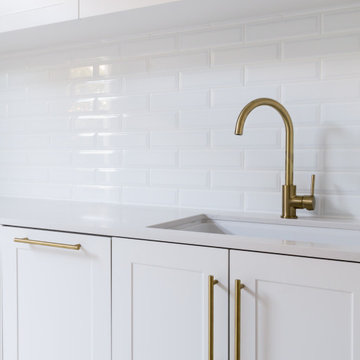
The laundry features white cabinetry with brass handles and tapware, creating cohesion throughout the entire home. The layout includes substantial storage and bench space, ensuring a practical space for the owners while enriching it with comfort and style.
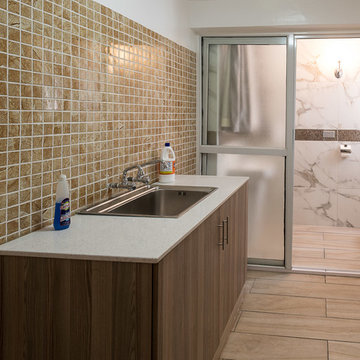
Another room that was sealed off, recreated and recoloured. Still sticking with the brown colour theme we created this cordoned off area for laundry. We wanted a quaint, functional yet organised laundry area. We removed the typical monstrous stone sinks and replaced them with this single storage unit finished off in brown wood. The height and sunken sink ensure no stress on one's back nor elbows during laundry activities. The multi-coloured backsplash tiles not only add colour to the space but also protect the wall and paintwork from chemical detergents, water and moisture.
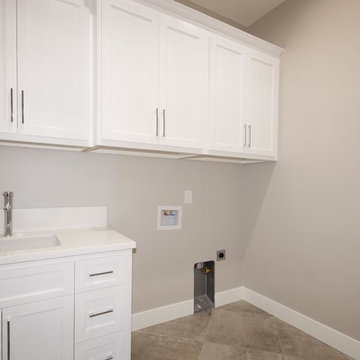
Идея дизайна: маленькая отдельная, прямая прачечная в современном стиле с монолитной мойкой, фасадами с декоративным кантом, белыми фасадами, столешницей из известняка, серыми стенами, полом из керамической плитки, со стиральной и сушильной машиной рядом, бежевым полом и белой столешницей для на участке и в саду
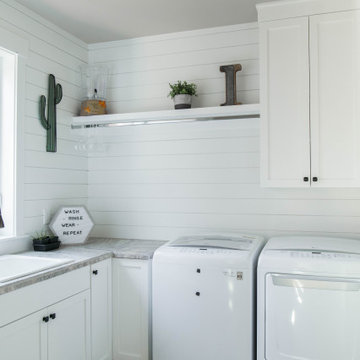
Пример оригинального дизайна: отдельная, угловая прачечная среднего размера в стиле кантри с накладной мойкой, фасадами с утопленной филенкой, белыми фасадами, столешницей из известняка, белыми стенами, деревянным полом, со стиральной и сушильной машиной рядом, серым полом и серой столешницей
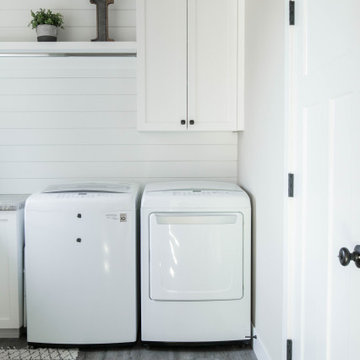
Свежая идея для дизайна: отдельная, угловая прачечная среднего размера в стиле кантри с накладной мойкой, фасадами с утопленной филенкой, белыми фасадами, столешницей из известняка, белыми стенами, деревянным полом, со стиральной и сушильной машиной рядом, серым полом и серой столешницей - отличное фото интерьера
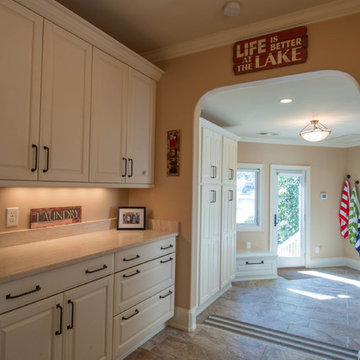
Robin Bish
Стильный дизайн: параллельная универсальная комната среднего размера в классическом стиле с белыми фасадами, со стиральной и сушильной машиной рядом, врезной мойкой, фасадами с выступающей филенкой, столешницей из известняка, бежевыми стенами и полом из керамогранита - последний тренд
Стильный дизайн: параллельная универсальная комната среднего размера в классическом стиле с белыми фасадами, со стиральной и сушильной машиной рядом, врезной мойкой, фасадами с выступающей филенкой, столешницей из известняка, бежевыми стенами и полом из керамогранита - последний тренд
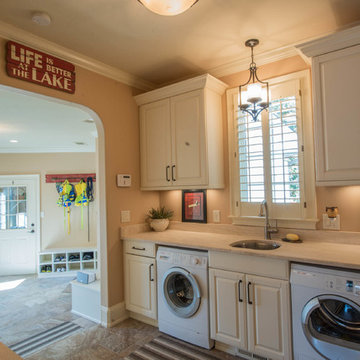
Robin Bish
На фото: параллельная универсальная комната среднего размера в классическом стиле с белыми фасадами, со стиральной и сушильной машиной рядом, врезной мойкой, фасадами с выступающей филенкой, столешницей из известняка, бежевыми стенами и полом из керамогранита
На фото: параллельная универсальная комната среднего размера в классическом стиле с белыми фасадами, со стиральной и сушильной машиной рядом, врезной мойкой, фасадами с выступающей филенкой, столешницей из известняка, бежевыми стенами и полом из керамогранита
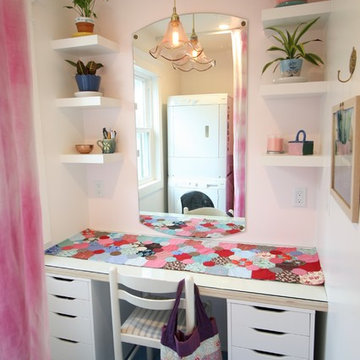
На фото: отдельная, параллельная прачечная среднего размера в современном стиле с плоскими фасадами, белыми фасадами, стеклянной столешницей, бежевыми стенами, полом из керамической плитки, с сушильной машиной на стиральной машине и синим полом с
Прачечная с столешницей из известняка и стеклянной столешницей – фото дизайна интерьера
8