Прачечная с столешницей из бетона и столешницей из переработанного стекла – фото дизайна интерьера
Сортировать:
Бюджет
Сортировать:Популярное за сегодня
41 - 60 из 149 фото
1 из 3
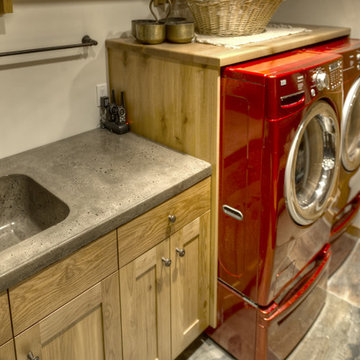
Shutterbug Shots Janice Gilbert
Источник вдохновения для домашнего уюта: отдельная прачечная среднего размера в стиле рустика с монолитной мойкой, фасадами в стиле шейкер, фасадами цвета дерева среднего тона, столешницей из бетона, белыми стенами, полом из сланца, со стиральной и сушильной машиной рядом, коричневым полом и серой столешницей
Источник вдохновения для домашнего уюта: отдельная прачечная среднего размера в стиле рустика с монолитной мойкой, фасадами в стиле шейкер, фасадами цвета дерева среднего тона, столешницей из бетона, белыми стенами, полом из сланца, со стиральной и сушильной машиной рядом, коричневым полом и серой столешницей
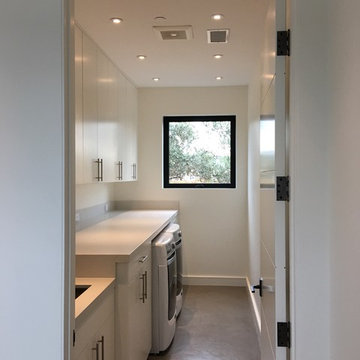
www.jacobelliott.com
Идея дизайна: огромная отдельная, параллельная прачечная в современном стиле с врезной мойкой, плоскими фасадами, белыми фасадами, столешницей из бетона, белыми стенами, бетонным полом, со стиральной и сушильной машиной рядом, серым полом и бежевой столешницей
Идея дизайна: огромная отдельная, параллельная прачечная в современном стиле с врезной мойкой, плоскими фасадами, белыми фасадами, столешницей из бетона, белыми стенами, бетонным полом, со стиральной и сушильной машиной рядом, серым полом и бежевой столешницей
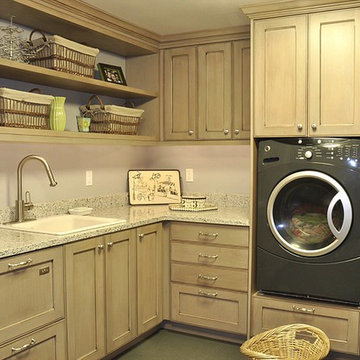
The old laundry room was lacking storage while the new laundry room is well-appointed with cabinets, dishwasher drawers to help with entertaining, and a table for projects. The laundry room does double duty as an entry for the kids, with storage lockers for their jackets and backpacks, and charging stations for their cell phones and laptops.
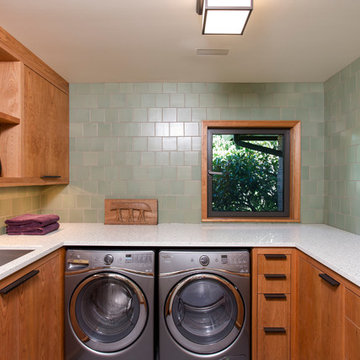
This is a comprehensive renovation of an early midcentury home in Portland. Finishes and fixtures were chosen for a warm contemporary feel to blend well with the home's origins, and we custom designed all new cabinetry, trim, and moldings. The remodel includes major energy updates--the client now powers their car via the roof's solar panels! Photos by Anna M Campbell
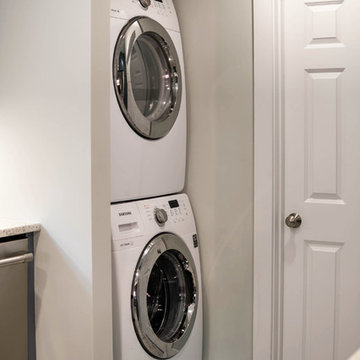
This Diamond Cabinetry kitchen designed by White Wood Kitchens reflects the owners' love of Cape Life. The cabinets are maple painted an "Oasis" blue. The countertops are Saravii Curava, which are countertops made out of recycled glass. With stainless steel appliances and a farm sink, this kitchen is perfectly suited for days on Cape Cod. The bathroom includes Versiniti cabinetry, including a vanity and two cabinets for above the sink and the toilet. Builder: McPhee Builders.
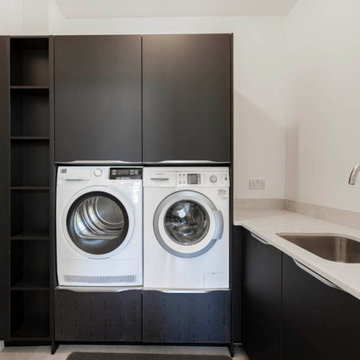
After finding their forever home, our clients came to us wanting a real showstopper kitchen that was open plan and perfect for their family and friends to socialise together in.
They chose to go dark for a wow-factor finish, and we used the Nobilia Easy-touch in Graphite Black teamed with 350 stainless steel bar handles and a contrasting Vanilla concrete worktop supplied by our friends at Algarve granite.
The kitchen was finished with staple appliances from Siemens, Blanco, Caple and Quooker, some of which featured in their matching utility.
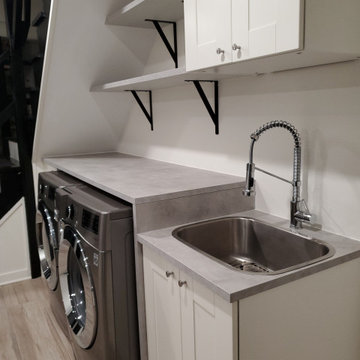
Источник вдохновения для домашнего уюта: прямая универсальная комната в современном стиле с одинарной мойкой, фасадами в стиле шейкер, серыми фасадами, столешницей из бетона, белыми стенами, полом из ламината, со стиральной и сушильной машиной рядом, серым полом и серой столешницей

На фото: большая параллельная универсальная комната в современном стиле с накладной мойкой, плоскими фасадами, светлыми деревянными фасадами, столешницей из бетона, фартуком из дерева, полом из сланца, с сушильной машиной на стиральной машине, серой столешницей, деревянным потолком и деревянными стенами
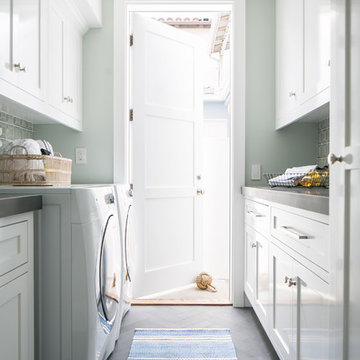
Источник вдохновения для домашнего уюта: отдельная, параллельная прачечная среднего размера в морском стиле с врезной мойкой, фасадами в стиле шейкер, белыми фасадами, столешницей из бетона, полом из керамогранита, со стиральной и сушильной машиной рядом, серым полом и серыми стенами
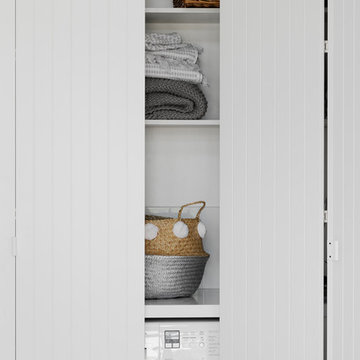
Источник вдохновения для домашнего уюта: маленькая параллельная универсальная комната в современном стиле с плоскими фасадами, белыми фасадами, столешницей из бетона, белыми стенами, паркетным полом среднего тона и со скрытой стиральной машиной для на участке и в саду
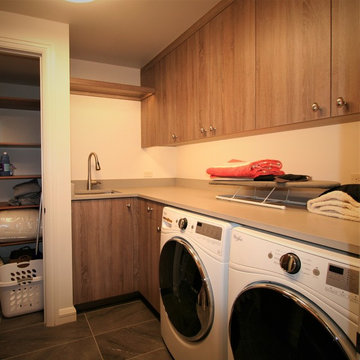
Пример оригинального дизайна: отдельная, угловая прачечная среднего размера в современном стиле с врезной мойкой, плоскими фасадами, фасадами цвета дерева среднего тона, столешницей из бетона, со стиральной и сушильной машиной рядом, бежевыми стенами и полом из керамической плитки
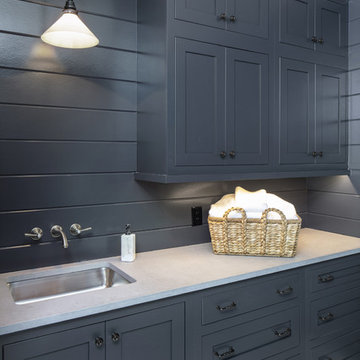
The laundry room, which is again dressed from top-to-bottom in Wellborn Cabinetry. Again, the Premier line covers the laundry room (Inset, Hanover door style featured in Maple). The cabinetry is in Bleu.
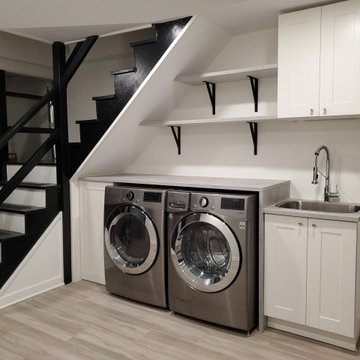
Пример оригинального дизайна: прямая универсальная комната в современном стиле с одинарной мойкой, фасадами в стиле шейкер, серыми фасадами, столешницей из бетона, белыми стенами, полом из ламината, со стиральной и сушильной машиной рядом, серым полом и серой столешницей
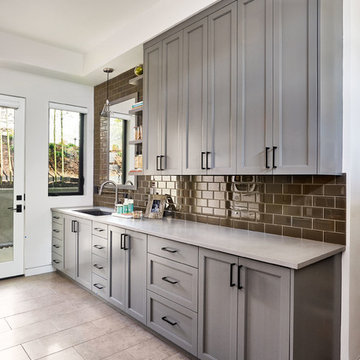
Blackstone Edge Photography
Источник вдохновения для домашнего уюта: большая параллельная универсальная комната в современном стиле с врезной мойкой, фасадами в стиле шейкер, серыми фасадами, столешницей из бетона, белыми стенами и полом из керамогранита
Источник вдохновения для домашнего уюта: большая параллельная универсальная комната в современном стиле с врезной мойкой, фасадами в стиле шейкер, серыми фасадами, столешницей из бетона, белыми стенами и полом из керамогранита
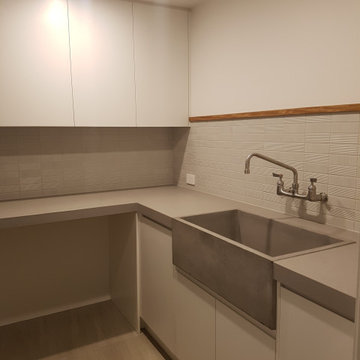
Elegant yet simple and functional laundry space featuring large concrete trough complemented by unique tapware and stunning feature tiled splashback
Источник вдохновения для домашнего уюта: маленькая отдельная, угловая прачечная в современном стиле с с полувстраиваемой мойкой (с передним бортиком), белыми фасадами, столешницей из бетона, серым фартуком, фартуком из керамической плитки, белыми стенами, со стиральной и сушильной машиной рядом и серой столешницей для на участке и в саду
Источник вдохновения для домашнего уюта: маленькая отдельная, угловая прачечная в современном стиле с с полувстраиваемой мойкой (с передним бортиком), белыми фасадами, столешницей из бетона, серым фартуком, фартуком из керамической плитки, белыми стенами, со стиральной и сушильной машиной рядом и серой столешницей для на участке и в саду

The mudroom addition layout was inspired by old photographs of the home that had a glazed sunroom on the east side of the house. Using ECC countertops throughout the home provided consistency and allowed for custom molding (as seen in this fixed drip tray).
Photography: Sean McBride
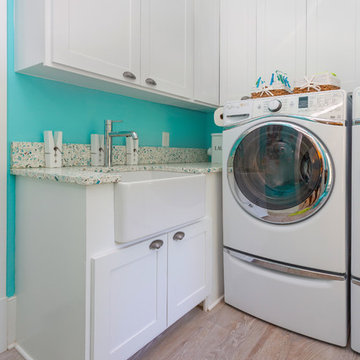
Recycled Glass Countertops
Стильный дизайн: параллельная прачечная среднего размера в морском стиле с с полувстраиваемой мойкой (с передним бортиком), фасадами с выступающей филенкой, белыми фасадами, столешницей из переработанного стекла, синими стенами, светлым паркетным полом, со стиральной и сушильной машиной рядом, бежевым полом и разноцветной столешницей - последний тренд
Стильный дизайн: параллельная прачечная среднего размера в морском стиле с с полувстраиваемой мойкой (с передним бортиком), фасадами с выступающей филенкой, белыми фасадами, столешницей из переработанного стекла, синими стенами, светлым паркетным полом, со стиральной и сушильной машиной рядом, бежевым полом и разноцветной столешницей - последний тренд
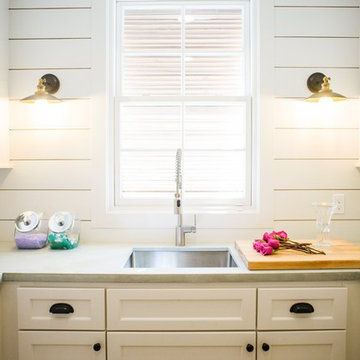
На фото: отдельная, п-образная прачечная среднего размера в стиле кантри с врезной мойкой, фасадами с утопленной филенкой, белыми фасадами, столешницей из бетона, белыми стенами, со стиральной и сушильной машиной рядом и серой столешницей с

Modern Heritage House
Queenscliff, Sydney. Garigal Country
Architect: RAMA Architects
Build: Liebke Projects
Photo: Simon Whitbread
This project was an alterations and additions to an existing Art Deco Heritage House on Sydney's Northern Beaches. Our aim was to celebrate the honest red brick vernacular of this 5 bedroom home but boldly modernise and open the inside using void spaces, large windows and heavy structural elements to allow an open and flowing living area to the rear. The goal was to create a sense of harmony with the existing heritage elements and the modern interior, whilst also highlighting the distinction of the new from the old. So while we embraced the brick facade in its material and scale, we sought to differentiate the new through the use of colour, scale and form.
(RAMA Architects)
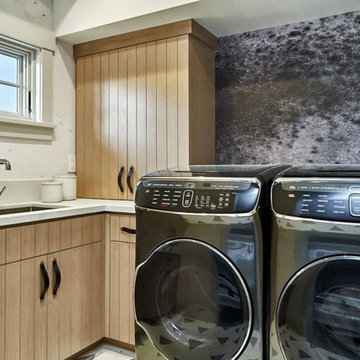
Источник вдохновения для домашнего уюта: отдельная, угловая прачечная в стиле неоклассика (современная классика) с накладной мойкой, плоскими фасадами, коричневыми фасадами, столешницей из бетона, разноцветными стенами, полом из керамической плитки, со стиральной и сушильной машиной рядом, разноцветным полом и белой столешницей
Прачечная с столешницей из бетона и столешницей из переработанного стекла – фото дизайна интерьера
3