Прачечная с столешницей из бетона и стеклянной столешницей – фото дизайна интерьера
Сортировать:
Бюджет
Сортировать:Популярное за сегодня
61 - 80 из 163 фото
1 из 3
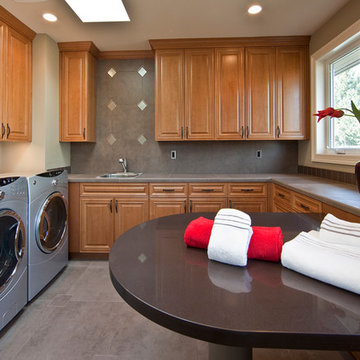
By Lochwood-Lozier Custom Homes
На фото: большая отдельная, п-образная прачечная в классическом стиле с фасадами с выступающей филенкой, фасадами цвета дерева среднего тона, со стиральной и сушильной машиной рядом, накладной мойкой, серым полом, столешницей из бетона, бежевыми стенами, бетонным полом и серой столешницей
На фото: большая отдельная, п-образная прачечная в классическом стиле с фасадами с выступающей филенкой, фасадами цвета дерева среднего тона, со стиральной и сушильной машиной рядом, накладной мойкой, серым полом, столешницей из бетона, бежевыми стенами, бетонным полом и серой столешницей
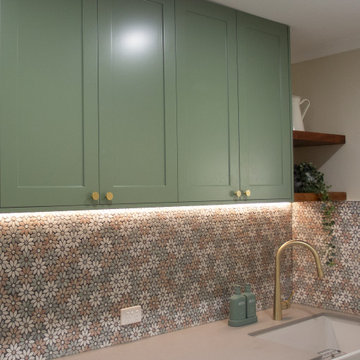
Пример оригинального дизайна: маленькая прямая прачечная в современном стиле с с полувстраиваемой мойкой (с передним бортиком), фасадами в стиле шейкер, зелеными фасадами, столешницей из бетона, фартуком из плитки мозаики, бежевыми стенами, темным паркетным полом, со стиральной и сушильной машиной рядом, коричневым полом и серой столешницей для на участке и в саду
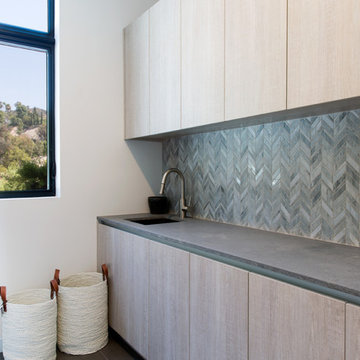
Свежая идея для дизайна: большая отдельная, параллельная прачечная в стиле модернизм с плоскими фасадами, светлыми деревянными фасадами, столешницей из бетона, серыми стенами, полом из керамической плитки, со стиральной и сушильной машиной рядом, серым полом и серой столешницей - отличное фото интерьера
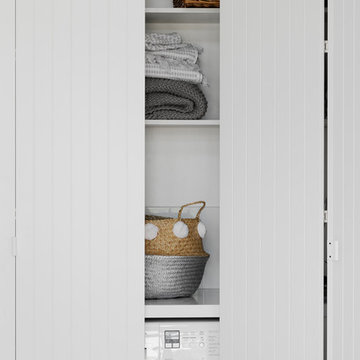
Источник вдохновения для домашнего уюта: маленькая параллельная универсальная комната в современном стиле с плоскими фасадами, белыми фасадами, столешницей из бетона, белыми стенами, паркетным полом среднего тона и со скрытой стиральной машиной для на участке и в саду
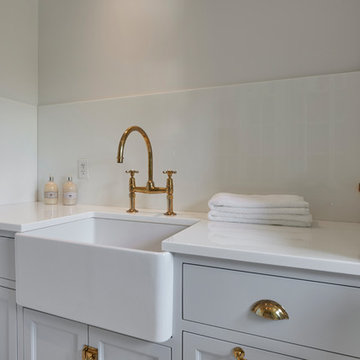
Chevron Marble Tile Floor with Nano Glass Counter Tops
На фото: прачечная в стиле неоклассика (современная классика) с стеклянной столешницей и мраморным полом с
На фото: прачечная в стиле неоклассика (современная классика) с стеклянной столешницей и мраморным полом с
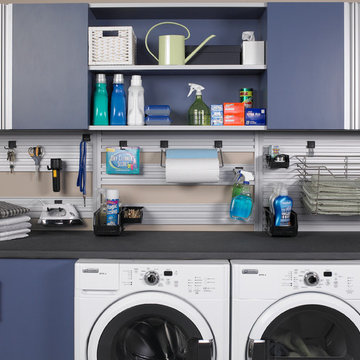
Идея дизайна: отдельная, прямая прачечная среднего размера в стиле лофт с плоскими фасадами, синими фасадами, столешницей из бетона, бежевыми стенами и со стиральной и сушильной машиной рядом

The industrial feel carries from the bathroom into the laundry, with the same tiles used throughout creating a sleek finish to a commonly mundane space. With room for both the washing machine and dryer under the bench, there is plenty of space for sorting laundry. Unique to our client’s lifestyle, a second fridge also lives in the laundry for all their entertaining needs.

Guadalajara, San Clemente Coastal Modern Remodel
This major remodel and addition set out to take full advantage of the incredible view and create a clear connection to both the front and rear yards. The clients really wanted a pool and a home that they could enjoy with their kids and take full advantage of the beautiful climate that Southern California has to offer. The existing front yard was completely given to the street, so privatizing the front yard with new landscaping and a low wall created an opportunity to connect the home to a private front yard. Upon entering the home a large staircase blocked the view through to the ocean so removing that space blocker opened up the view and created a large great room.
Indoor outdoor living was achieved through the usage of large sliding doors which allow that seamless connection to the patio space that overlooks a new pool and view to the ocean. A large garden is rare so a new pool and bocce ball court were integrated to encourage the outdoor active lifestyle that the clients love.
The clients love to travel and wanted display shelving and wall space to display the art they had collected all around the world. A natural material palette gives a warmth and texture to the modern design that creates a feeling that the home is lived in. Though a subtle change from the street, upon entering the front door the home opens up through the layers of space to a new lease on life with this remodel.
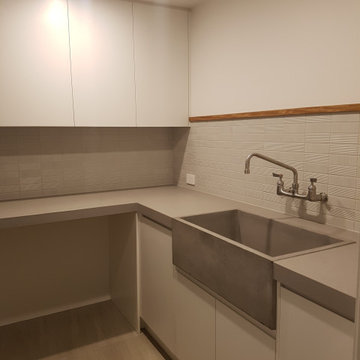
Elegant yet simple and functional laundry space featuring large concrete trough complemented by unique tapware and stunning feature tiled splashback
Источник вдохновения для домашнего уюта: маленькая отдельная, угловая прачечная в современном стиле с с полувстраиваемой мойкой (с передним бортиком), белыми фасадами, столешницей из бетона, серым фартуком, фартуком из керамической плитки, белыми стенами, со стиральной и сушильной машиной рядом и серой столешницей для на участке и в саду
Источник вдохновения для домашнего уюта: маленькая отдельная, угловая прачечная в современном стиле с с полувстраиваемой мойкой (с передним бортиком), белыми фасадами, столешницей из бетона, серым фартуком, фартуком из керамической плитки, белыми стенами, со стиральной и сушильной машиной рядом и серой столешницей для на участке и в саду

What a joy to bring this exciting renovation to a loyal client: a family of 6 that has called this Highland Park house, “home” for over 25 years. This relationship began in 2017 when we designed their living room, girls’ bedrooms, powder room, and in-home office. We were thrilled when they entrusted us again with their kitchen, family room, dining room, and laundry area design. Their first floor became our JSDG playground…
Our priority was to bring fresh, flowing energy to the family’s first floor. We started by removing partial walls to create a more open floor plan and transformed a once huge fireplace into a modern bar set up. We reconfigured a stunning, ventless fireplace and oriented it floor to ceiling tile in the family room. Our second priority was to create an outdoor space for safe socializing during the pandemic, as we executed this project during the thick of it. We designed the entire outdoor area with the utmost intention and consulted on the gorgeous outdoor paint selections. Stay tuned for photos of this outdoors space on the site soon!
Overall, this project was a true labor of love. We are grateful to again bring beauty, flow and function to this beloved client’s warm home.
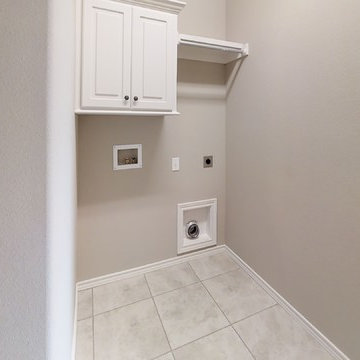
Пример оригинального дизайна: отдельная прачечная среднего размера в классическом стиле с фасадами с выступающей филенкой, белыми фасадами, столешницей из бетона, бежевыми стенами, полом из керамической плитки, со стиральной и сушильной машиной рядом и бежевым полом
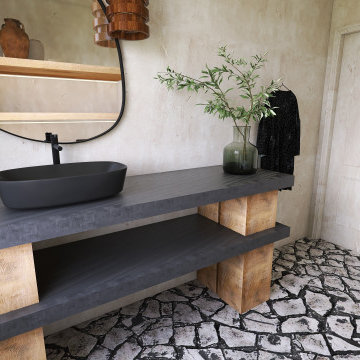
Laundry Room
Источник вдохновения для домашнего уюта: огромная параллельная универсальная комната в современном стиле с открытыми фасадами, фасадами цвета дерева среднего тона, столешницей из бетона, со стиральной и сушильной машиной рядом и серой столешницей
Источник вдохновения для домашнего уюта: огромная параллельная универсальная комната в современном стиле с открытыми фасадами, фасадами цвета дерева среднего тона, столешницей из бетона, со стиральной и сушильной машиной рядом и серой столешницей
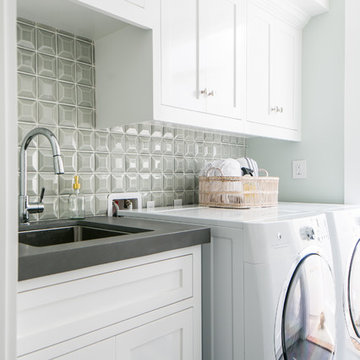
На фото: отдельная прачечная среднего размера в морском стиле с врезной мойкой, фасадами в стиле шейкер, белыми фасадами, столешницей из бетона, полом из керамогранита, со стиральной и сушильной машиной рядом, серым полом, серой столешницей и серыми стенами с
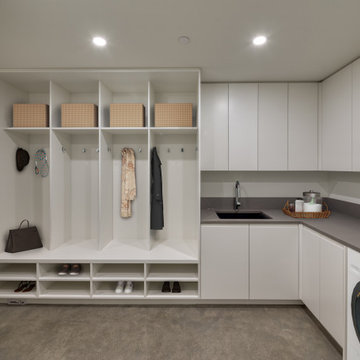
На фото: прачечная среднего размера в стиле модернизм с врезной мойкой, плоскими фасадами, белыми фасадами, столешницей из бетона, белыми стенами, бетонным полом, со стиральной и сушильной машиной рядом, серым полом и серой столешницей
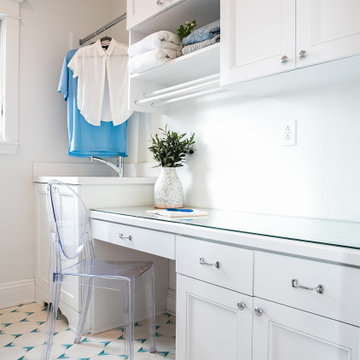
When one thing leads to another...and another...and another...
This fun family of 5 humans and one pup enlisted us to do a simple living room/dining room upgrade. Those led to updating the kitchen with some simple upgrades. (Thanks to Superior Tile and Stone) And that led to a total primary suite gut and renovation (Thanks to Verity Kitchens and Baths). When we were done, they sold their now perfect home and upgraded to the Beach Modern one a few galleries back. They might win the award for best Before/After pics in both projects! We love working with them and are happy to call them our friends.
Design by Eden LA Interiors
Photo by Kim Pritchard Photography
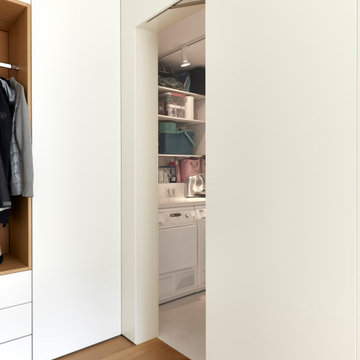
Die sich auf zwei Etagen verlaufende Stadtwohnung wurde mit einem Mobiliar ausgestattet welches durch die ganze Wohnung zieht. Das eigentlich einzige Möbel setzt sich aus Garderobe / Hauswirtschaftsraum / Küche & Büro zusammen. Die Abwicklung geht durch den ganzen Wohnraum.
Fotograf: Bodo Mertoglu
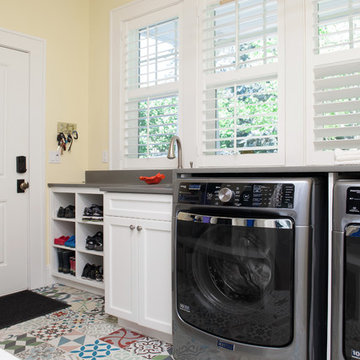
Aaron Ziltener
Свежая идея для дизайна: маленькая параллельная универсальная комната в стиле кантри с врезной мойкой, плоскими фасадами, белыми фасадами, столешницей из бетона, желтыми стенами, бетонным полом и со стиральной и сушильной машиной рядом для на участке и в саду - отличное фото интерьера
Свежая идея для дизайна: маленькая параллельная универсальная комната в стиле кантри с врезной мойкой, плоскими фасадами, белыми фасадами, столешницей из бетона, желтыми стенами, бетонным полом и со стиральной и сушильной машиной рядом для на участке и в саду - отличное фото интерьера
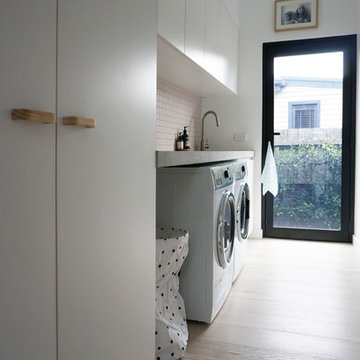
A pop of pastel pink mosaics provide a bit of fun in the otherwise neutral laundry. A glazed door leading out to the washing line also allows natural light into the room, and a feeling of spaciousness.
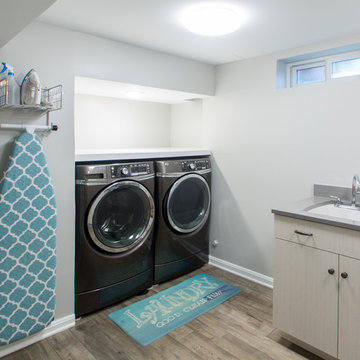
Пример оригинального дизайна: отдельная, п-образная прачечная среднего размера в стиле кантри с врезной мойкой, плоскими фасадами, светлыми деревянными фасадами, столешницей из бетона, серыми стенами, полом из керамогранита, со стиральной и сушильной машиной рядом, бежевым полом и серой столешницей
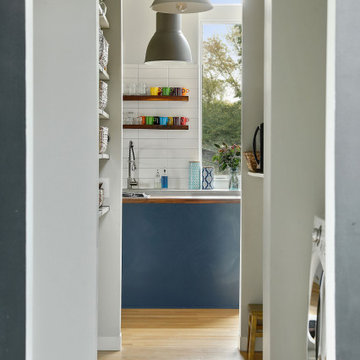
На фото: прямая универсальная комната в стиле рустика с синими фасадами, столешницей из бетона, серой столешницей и паркетным полом среднего тона с
Прачечная с столешницей из бетона и стеклянной столешницей – фото дизайна интерьера
4