Прачечная с столешницей из акрилового камня и со скрытой стиральной машиной – фото дизайна интерьера
Сортировать:
Бюджет
Сортировать:Популярное за сегодня
21 - 40 из 70 фото
1 из 3
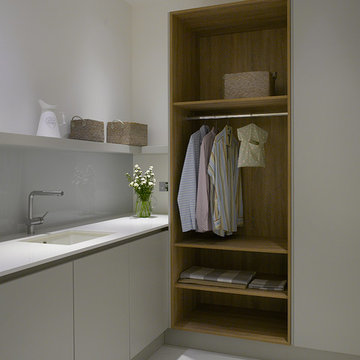
Roundhouse Metro matt lacquer handle-less bespoke furniture in Farrow and Ball Pavilion Grey with worksurface in Blanco Zeus Rustic Oak, painted glass splashback in Mushroom. Roundhouse bespoke kitchens start at £35,000. Roundhouse 11 Wigmore St, London W1U 1PE. 020 7297 6220. www.roundhousedesign.com.
Photography by Nick Kane
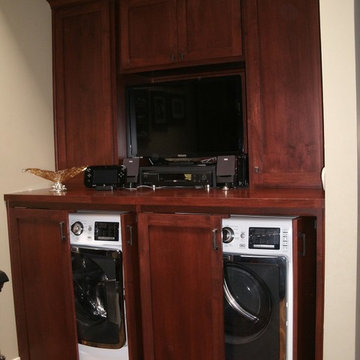
Пример оригинального дизайна: параллельная универсальная комната среднего размера в стиле кантри с фасадами с утопленной филенкой, темными деревянными фасадами, столешницей из акрилового камня, бежевыми стенами, светлым паркетным полом и со скрытой стиральной машиной
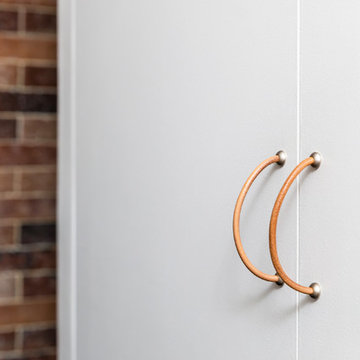
Le placard buanderie a été habillé par les mêmes petites poignées en cuir que celles de l'entrée. Rappel du cuir des tabourets de bar du salon, toujours dans cet esprit brut et industriel.
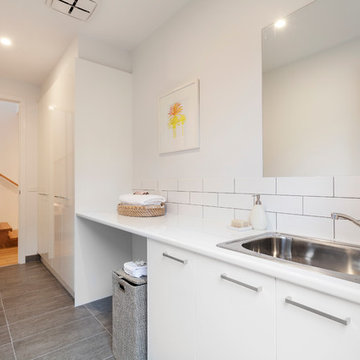
Laundry
Стильный дизайн: отдельная, прямая прачечная среднего размера в современном стиле с накладной мойкой, плоскими фасадами, белыми фасадами, столешницей из акрилового камня, белыми стенами, со скрытой стиральной машиной и серым полом - последний тренд
Стильный дизайн: отдельная, прямая прачечная среднего размера в современном стиле с накладной мойкой, плоскими фасадами, белыми фасадами, столешницей из акрилового камня, белыми стенами, со скрытой стиральной машиной и серым полом - последний тренд
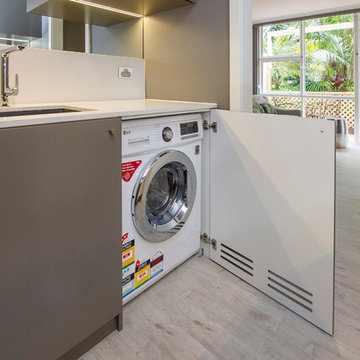
Стильный дизайн: маленькая параллельная универсальная комната в современном стиле с одинарной мойкой, плоскими фасадами, столешницей из акрилового камня, светлым паркетным полом и со скрытой стиральной машиной для на участке и в саду - последний тренд

This 3 storey mid-terrace townhouse on the Harringay Ladder was in desperate need for some modernisation and general recuperation, having not been altered for several decades.
We were appointed to reconfigure and completely overhaul the outrigger over two floors which included new kitchen/dining and replacement conservatory to the ground with bathroom, bedroom & en-suite to the floor above.
Like all our projects we considered a variety of layouts and paid close attention to the form of the new extension to replace the uPVC conservatory to the rear garden. Conceived as a garden room, this space needed to be flexible forming an extension to the kitchen, containing utilities, storage and a nursery for plants but a space that could be closed off with when required, which led to discrete glazed pocket sliding doors to retain natural light.
We made the most of the north-facing orientation by adopting a butterfly roof form, typical to the London terrace, and introduced high-level clerestory windows, reaching up like wings to bring in morning and evening sunlight. An entirely bespoke glazed roof, double glazed panels supported by exposed Douglas fir rafters, provides an abundance of light at the end of the spacial sequence, a threshold space between the kitchen and the garden.
The orientation also meant it was essential to enhance the thermal performance of the un-insulated and damp masonry structure so we introduced insulation to the roof, floor and walls, installed passive ventilation which increased the efficiency of the external envelope.
A predominantly timber-based material palette of ash veneered plywood, for the garden room walls and new cabinets throughout, douglas fir doors and windows and structure, and an oak engineered floor all contribute towards creating a warm and characterful space.
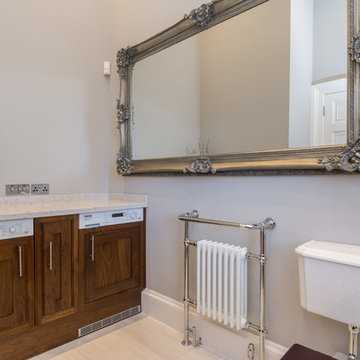
This utility room/WC was created along with the utility and bedroom to give a contemporary feel that was timeless in execution. The walnut finish in the room giveS a perfect mix of this.
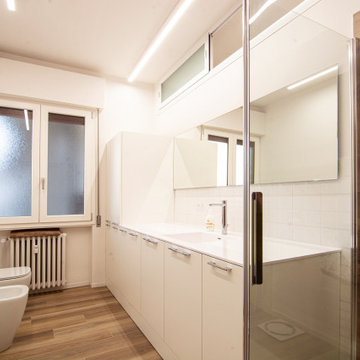
Il secondo bagno dell'abitazione p molto grande ed è stato disegnato per essere sia il bagno utilizzato dai padroni di casa per fare la doccia che per accogliere un grande ambienta lavanderia completo di lavatrice, asciugatrice e mobile con lavabo integrato di grandi dimensioni che possa fungere da pilozzo. Total white per i rivestimenti, Ceramica bardelli con texture geometrica che forma dei triangoli dal più piccolo al più grande. petr realizzare una posa perfetta sono state disegnate delle specifiche da seguire e abbiamo dato precise direttive al bravissimo piastrellista che ha eseguito la posa.
nella doccia si è usato lo stesso rivestimento in grès del pavimento su gradne piatto doccia da 140 cm.
L'illuminazione led completa l'aspetto funzionale e minimal di questo spazio tecnico ma non banale.
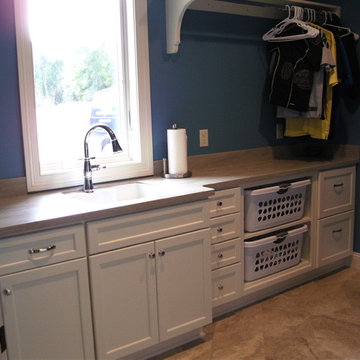
Laundry room cabinets with open shelving for baskets.
Deep two drawer stack perfect for larger detergent bottles
and cleaners.
Источник вдохновения для домашнего уюта: отдельная, прямая прачечная среднего размера в классическом стиле с врезной мойкой, плоскими фасадами, белыми фасадами, столешницей из акрилового камня и со скрытой стиральной машиной
Источник вдохновения для домашнего уюта: отдельная, прямая прачечная среднего размера в классическом стиле с врезной мойкой, плоскими фасадами, белыми фасадами, столешницей из акрилового камня и со скрытой стиральной машиной
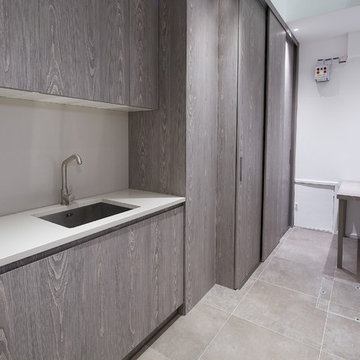
Utility room in the basement.
На фото: прямая универсальная комната среднего размера в современном стиле с накладной мойкой, плоскими фасадами, серыми фасадами, столешницей из акрилового камня, белыми стенами, полом из керамогранита, со скрытой стиральной машиной, серым полом и белой столешницей с
На фото: прямая универсальная комната среднего размера в современном стиле с накладной мойкой, плоскими фасадами, серыми фасадами, столешницей из акрилового камня, белыми стенами, полом из керамогранита, со скрытой стиральной машиной, серым полом и белой столешницей с
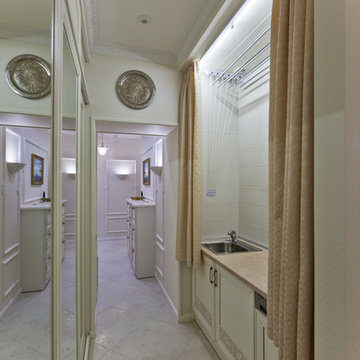
Елена Багаева
Пример оригинального дизайна: маленькая прямая универсальная комната в классическом стиле с одинарной мойкой, фасадами с декоративным кантом, бежевыми фасадами, столешницей из акрилового камня, бежевыми стенами, полом из керамогранита, со скрытой стиральной машиной и бежевым полом для на участке и в саду
Пример оригинального дизайна: маленькая прямая универсальная комната в классическом стиле с одинарной мойкой, фасадами с декоративным кантом, бежевыми фасадами, столешницей из акрилового камня, бежевыми стенами, полом из керамогранита, со скрытой стиральной машиной и бежевым полом для на участке и в саду
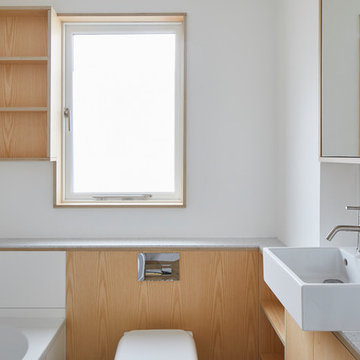
This 3 storey mid-terrace townhouse on the Harringay Ladder was in desperate need for some modernisation and general recuperation, having not been altered for several decades.
We were appointed to reconfigure and completely overhaul the outrigger over two floors which included new kitchen/dining and replacement conservatory to the ground with bathroom, bedroom & en-suite to the floor above.
Like all our projects we considered a variety of layouts and paid close attention to the form of the new extension to replace the uPVC conservatory to the rear garden. Conceived as a garden room, this space needed to be flexible forming an extension to the kitchen, containing utilities, storage and a nursery for plants but a space that could be closed off with when required, which led to discrete glazed pocket sliding doors to retain natural light.
We made the most of the north-facing orientation by adopting a butterfly roof form, typical to the London terrace, and introduced high-level clerestory windows, reaching up like wings to bring in morning and evening sunlight. An entirely bespoke glazed roof, double glazed panels supported by exposed Douglas fir rafters, provides an abundance of light at the end of the spacial sequence, a threshold space between the kitchen and the garden.
The orientation also meant it was essential to enhance the thermal performance of the un-insulated and damp masonry structure so we introduced insulation to the roof, floor and walls, installed passive ventilation which increased the efficiency of the external envelope.
A predominantly timber-based material palette of ash veneered plywood, for the garden room walls and new cabinets throughout, douglas fir doors and windows and structure, and an oak engineered floor all contribute towards creating a warm and characterful space.
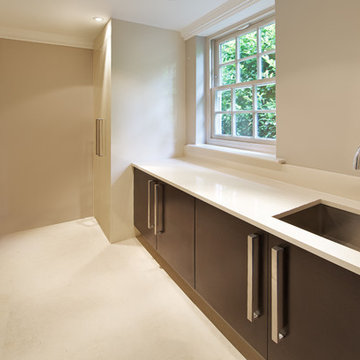
Свежая идея для дизайна: прямая универсальная комната в современном стиле с врезной мойкой, плоскими фасадами, темными деревянными фасадами, столешницей из акрилового камня, белыми стенами, полом из керамогранита и со скрытой стиральной машиной - отличное фото интерьера
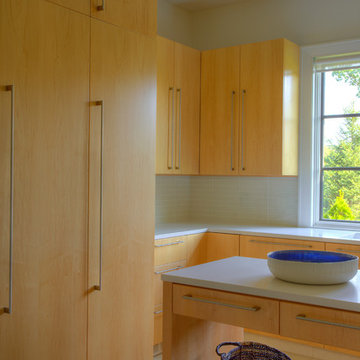
Стильный дизайн: большая п-образная универсальная комната в современном стиле с плоскими фасадами, столешницей из акрилового камня, белыми стенами, полом из керамической плитки, со скрытой стиральной машиной и фасадами цвета дерева среднего тона - последний тренд
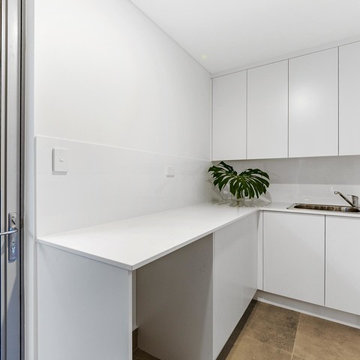
На фото: отдельная, угловая прачечная среднего размера в современном стиле с двойной мойкой, плоскими фасадами, белыми фасадами, столешницей из акрилового камня, белыми стенами, полом из керамической плитки, со скрытой стиральной машиной, коричневым полом и белой столешницей с
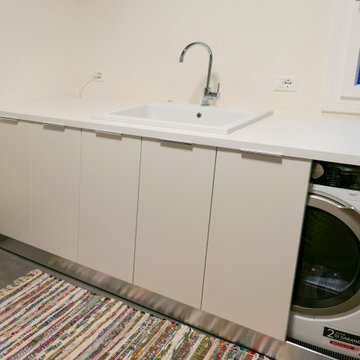
Свежая идея для дизайна: большая прямая универсальная комната в стиле модернизм с одинарной мойкой, плоскими фасадами, белыми фасадами, столешницей из акрилового камня, белыми стенами, полом из керамогранита, со скрытой стиральной машиной, серым полом и белой столешницей - отличное фото интерьера
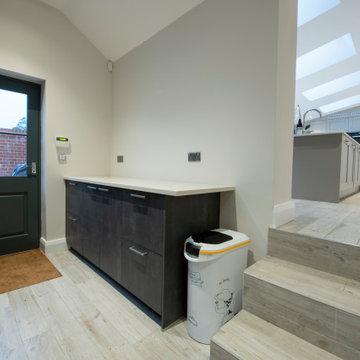
A large working surface is both practical and useful in a utility room. In this design we left a generous amount of space between the cabinets and steps up into the kitchen which became the ideal space to store dog food. The modern flat doors are easy to clean. This picture also shows a glimpse of the kitchen, a more traditional style that you can view in another of our galleries (it's the kitchen with a water well)
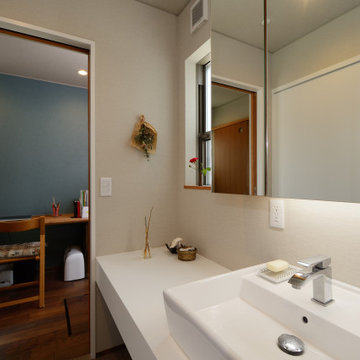
「起間の家」ランドリー兼パウダールームです。奥様の家事スペースに隣接しています。
Источник вдохновения для домашнего уюта: параллельная универсальная комната среднего размера с белыми стенами, потолком с обоями, обоями на стенах, накладной мойкой, открытыми фасадами, столешницей из акрилового камня, полом из линолеума, со скрытой стиральной машиной и белой столешницей
Источник вдохновения для домашнего уюта: параллельная универсальная комната среднего размера с белыми стенами, потолком с обоями, обоями на стенах, накладной мойкой, открытыми фасадами, столешницей из акрилового камня, полом из линолеума, со скрытой стиральной машиной и белой столешницей
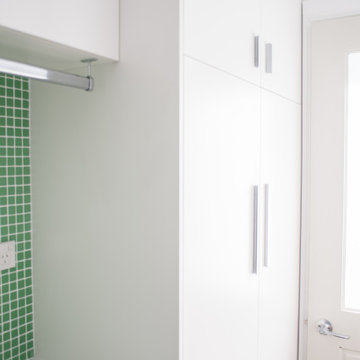
Источник вдохновения для домашнего уюта: большая отдельная, параллельная прачечная с накладной мойкой, плоскими фасадами, белыми фасадами, столешницей из акрилового камня, белыми стенами, со скрытой стиральной машиной и белой столешницей
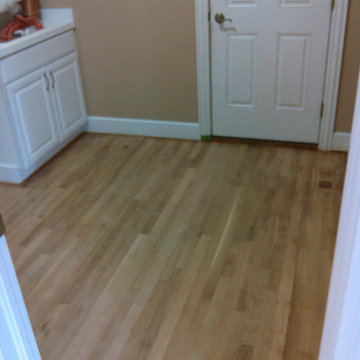
На фото: большая отдельная, параллельная прачечная в современном стиле с монолитной мойкой, фасадами с выступающей филенкой, белыми фасадами, столешницей из акрилового камня, белым фартуком, фартуком из вагонки, бежевыми стенами, светлым паркетным полом, со скрытой стиральной машиной, коричневым полом и белой столешницей
Прачечная с столешницей из акрилового камня и со скрытой стиральной машиной – фото дизайна интерьера
2