Прачечная с столешницей из акрилового камня и серым полом – фото дизайна интерьера
Сортировать:
Бюджет
Сортировать:Популярное за сегодня
41 - 60 из 308 фото
1 из 3
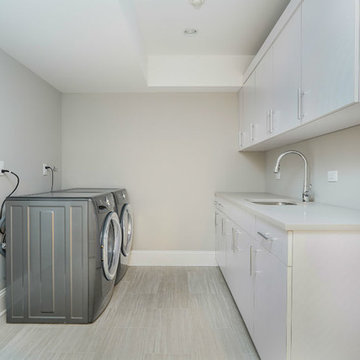
Пример оригинального дизайна: отдельная, параллельная прачечная среднего размера в стиле неоклассика (современная классика) с врезной мойкой, плоскими фасадами, белыми фасадами, столешницей из акрилового камня, серыми стенами, полом из керамогранита, со стиральной и сушильной машиной рядом и серым полом

Our client purchased what had been a custom home built in 1973 on a high bank waterfront lot. They did their due diligence with respect to the septic system, well and the existing underground fuel tank but little did they know, they had purchased a house that would fit into the Three Little Pigs Story book.
The original idea was to do a thorough cosmetic remodel to bring the home up to date using all high durability/low maintenance materials and provide the homeowners with a flexible floor plan that would allow them to live in the home for as long as they chose to, not how long the home would allow them to stay safely. However, there was one structure element that had to change, the staircase.
The staircase blocked the beautiful water/mountain few from the kitchen and part of the dining room. It also bisected the second-floor master suite creating a maze of small dysfunctional rooms with a very narrow (and unsafe) top stair landing. In the process of redesigning the stairs and reviewing replacement options for the 1972 custom milled one inch thick cupped and cracked cedar siding, it was discovered that the house had no seismic support and that the dining/family room/hot tub room and been a poorly constructed addition and required significant structural reinforcement. It should be noted that it is not uncommon for this home to be subjected to 60-100 mile an hour winds and that the geographic area is in a known earthquake zone.
Once the structural engineering was complete, the redesign of the home became an open pallet. The homeowners top requests included: no additional square footage, accessibility, high durability/low maintenance materials, high performance mechanicals and appliances, water and energy efficient fixtures and equipment and improved lighting incorporated into: two master suites (one upstairs and one downstairs), a healthy kitchen (appliances that preserve fresh food nutrients and materials that minimize bacterial growth), accessible bathing and toileting, functionally designed closets and storage, a multi-purpose laundry room, an exercise room, a functionally designed home office, a catio (second floor balcony on the front of the home), with an exterior that was not just code compliant but beautiful and easy to maintain.
All of this was achieved and more. The finished project speaks for itself.

Cooper Carras Photography
Entry with mudroom and laundry room all in one. A place to drop wet ski gear, hang it up with dryer mounted behind cedar slats. Boot and glove dryer for wet gear. Colorful bench designed to withstand wet ski gear and wet dogs!
Sustainable design with reused aluminum siding, live edge wood bench seats, Paperstone counter tops and porcelain wood look plank tiles.
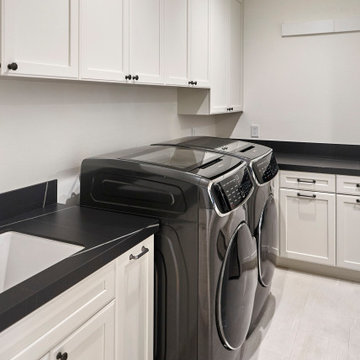
Идея дизайна: большая отдельная, угловая прачечная в стиле неоклассика (современная классика) с врезной мойкой, фасадами с утопленной филенкой, белыми фасадами, столешницей из акрилового камня, белым фартуком, фартуком из керамической плитки, белыми стенами, полом из керамогранита, со стиральной и сушильной машиной рядом, серым полом и черной столешницей
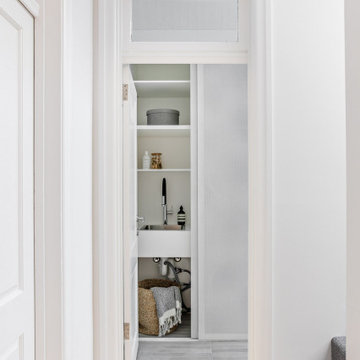
Источник вдохновения для домашнего уюта: маленькая прямая кладовка в современном стиле с накладной мойкой, белыми фасадами, столешницей из акрилового камня, белым фартуком, фартуком из керамической плитки, белыми стенами, полом из керамогранита, с сушильной машиной на стиральной машине, серым полом и белой столешницей для на участке и в саду

Laundry room with shaker white cabinets, black countertop, honeycomb tile backsplash and plenty of storage.
Стильный дизайн: отдельная, прямая прачечная среднего размера в современном стиле с врезной мойкой, фасадами в стиле шейкер, белыми фасадами, столешницей из акрилового камня, белыми стенами, полом из сланца, со стиральной и сушильной машиной рядом, серым полом и серой столешницей - последний тренд
Стильный дизайн: отдельная, прямая прачечная среднего размера в современном стиле с врезной мойкой, фасадами в стиле шейкер, белыми фасадами, столешницей из акрилового камня, белыми стенами, полом из сланца, со стиральной и сушильной машиной рядом, серым полом и серой столешницей - последний тренд

Laundry room. Custom light fixtures fabricated from smudge pots. Designed and fabricated by owner.
Идея дизайна: отдельная, угловая прачечная среднего размера в стиле рустика с хозяйственной раковиной, фасадами в стиле шейкер, белыми стенами, с сушильной машиной на стиральной машине, серым полом, серой столешницей, бетонным полом, фасадами цвета дерева среднего тона и столешницей из акрилового камня
Идея дизайна: отдельная, угловая прачечная среднего размера в стиле рустика с хозяйственной раковиной, фасадами в стиле шейкер, белыми стенами, с сушильной машиной на стиральной машине, серым полом, серой столешницей, бетонным полом, фасадами цвета дерева среднего тона и столешницей из акрилового камня

Стильный дизайн: отдельная, параллельная прачечная среднего размера в скандинавском стиле с с полувстраиваемой мойкой (с передним бортиком), плоскими фасадами, фасадами цвета дерева среднего тона, столешницей из акрилового камня, белым фартуком, фартуком из стекла, серыми стенами, полом из керамогранита, со стиральной и сушильной машиной рядом, серым полом и белой столешницей - последний тренд

На фото: маленькая отдельная, угловая прачечная в современном стиле с накладной мойкой, серыми фасадами, столешницей из акрилового камня, синим фартуком, фартуком из керамической плитки, серыми стенами, полом из керамогранита, со стиральной машиной с сушилкой, серым полом и серой столешницей для на участке и в саду с

На фото: большая прямая универсальная комната в классическом стиле с белыми фасадами, со стиральной и сушильной машиной рядом, врезной мойкой, фасадами в стиле шейкер, столешницей из акрилового камня, полом из керамической плитки, серым полом, бежевой столешницей и серыми стенами с

We laid stone floor tiles in the boot room of this Isle of Wight holiday home, painted the existing cabinets blue and added black knobs, installed wall lights and a glass lantern, as well as a built in bench with space for hanging coats and storing boots
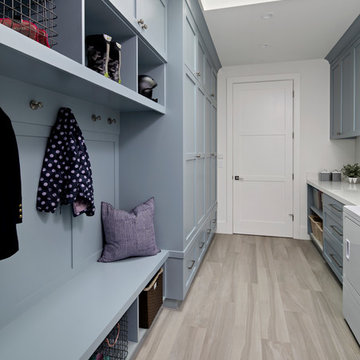
На фото: большая параллельная универсальная комната в стиле кантри с накладной мойкой, фасадами в стиле шейкер, синими фасадами, столешницей из акрилового камня, белыми стенами, паркетным полом среднего тона, со стиральной и сушильной машиной рядом, серым полом и белой столешницей
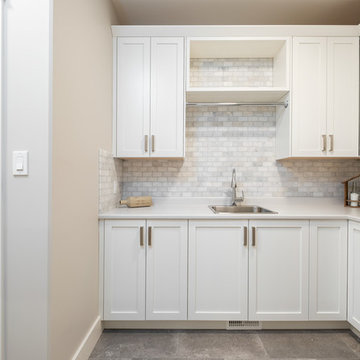
На фото: большая отдельная, угловая прачечная в классическом стиле с накладной мойкой, фасадами в стиле шейкер, белыми фасадами, столешницей из акрилового камня, серыми стенами, бетонным полом, со стиральной и сушильной машиной рядом, серым полом и белой столешницей
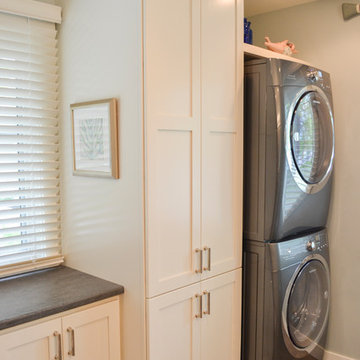
Bringing the same elements from the kitchen and living room into this bathroom/laundry combination unifies this home by giving it a consistent theme.
На фото: прачечная среднего размера в стиле неоклассика (современная классика) с плоскими фасадами, белыми фасадами, столешницей из акрилового камня, полом из керамической плитки, с сушильной машиной на стиральной машине, серым полом и серой столешницей с
На фото: прачечная среднего размера в стиле неоклассика (современная классика) с плоскими фасадами, белыми фасадами, столешницей из акрилового камня, полом из керамической плитки, с сушильной машиной на стиральной машине, серым полом и серой столешницей с
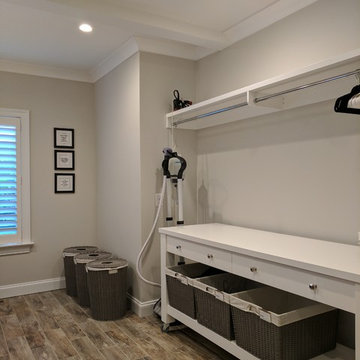
На фото: большая отдельная прачечная в стиле неоклассика (современная классика) с врезной мойкой, фасадами с утопленной филенкой, белыми фасадами, столешницей из акрилового камня, серыми стенами, со стиральной и сушильной машиной рядом, серым полом и светлым паркетным полом

Sliding doors to laundry. Photography by Ian Gleadle.
Пример оригинального дизайна: параллельная универсальная комната среднего размера в стиле модернизм с плоскими фасадами, черными фасадами, столешницей из акрилового камня, белыми стенами, бетонным полом, со стиральной и сушильной машиной рядом, серым полом и белой столешницей
Пример оригинального дизайна: параллельная универсальная комната среднего размера в стиле модернизм с плоскими фасадами, черными фасадами, столешницей из акрилового камня, белыми стенами, бетонным полом, со стиральной и сушильной машиной рядом, серым полом и белой столешницей

На фото: отдельная, параллельная прачечная в современном стиле с с полувстраиваемой мойкой (с передним бортиком), черными фасадами, столешницей из акрилового камня, белым фартуком, фартуком из плитки мозаики, белыми стенами, полом из керамогранита, с сушильной машиной на стиральной машине, серым полом и белой столешницей

The custom laundry room is finished with a gray porcelain tile floor and features white custom inset cabinetry including floor to ceiling storage, hanging drying station and drying rack drawers, solid surface countertops with laminated edge, undermount sink with Waterstone faucet in satin nickel finish and Penny Round light grey porcelain tile backsplash

На фото: большая отдельная, угловая прачечная в современном стиле с плоскими фасадами, белыми фасадами, столешницей из акрилового камня, белыми стенами, полом из керамогранита, со стиральной и сушильной машиной рядом и серым полом
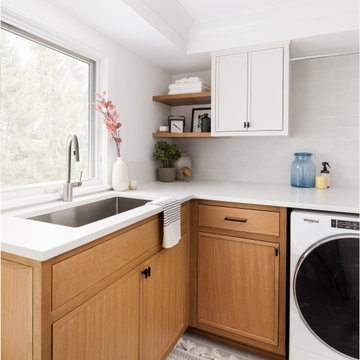
На фото: угловая универсальная комната среднего размера в стиле неоклассика (современная классика) с накладной мойкой, фасадами с декоративным кантом, белыми фасадами, столешницей из акрилового камня, белыми стенами, со стиральной и сушильной машиной рядом, серым полом и белой столешницей
Прачечная с столешницей из акрилового камня и серым полом – фото дизайна интерьера
3