Прачечная с столешницей из акрилового камня и белой столешницей – фото дизайна интерьера
Сортировать:
Бюджет
Сортировать:Популярное за сегодня
141 - 160 из 486 фото
1 из 3
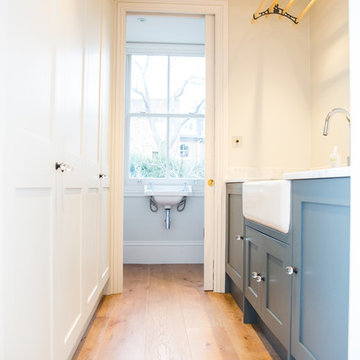
A stylish but highly functional utility room with full height painted handbuilt custom cabinets along one wall, matching the wall colour, concealing appliances and providing lots of storage. The opposite wall has handbuilt base units with a painted pale blue finish, a large Belfast sink and a ceiling mounted Sheila Maid clothes airer, in keeping with the age of the property but also found in modern houses as very practical. At the end of the utility room a sliding door reveals a cloakroom and allows natural light through. Wide oak plank flooring runs through to the cloakroom.
Photo: Pippa Wilson Photography
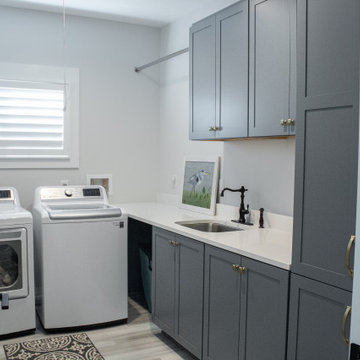
Laundry cabinetry with clothes rod, sink base and tall utility cabinet
На фото: отдельная прачечная в стиле неоклассика (современная классика) с серыми фасадами, столешницей из акрилового камня, белыми стенами, со стиральной и сушильной машиной рядом и белой столешницей
На фото: отдельная прачечная в стиле неоклассика (современная классика) с серыми фасадами, столешницей из акрилового камня, белыми стенами, со стиральной и сушильной машиной рядом и белой столешницей
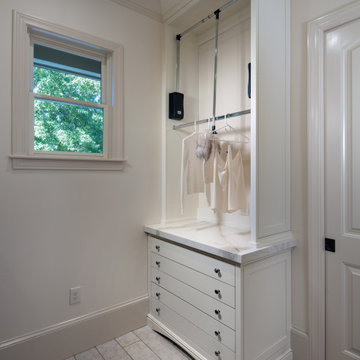
The custom laundry room is finished with a gray porcelain tile floor and features white custom inset cabinetry including floor to ceiling storage, hanging drying station and drying rack drawers, solid surface countertops with laminated edge, undermount sink with Waterstone faucet in satin nickel finish and Penny Round light grey porcelain tile backsplash
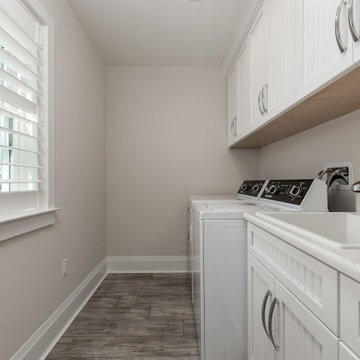
Lots of cabinets and storage for this small, simple laundry near the entry for easy access from the beach.
Идея дизайна: маленькая отдельная, параллельная прачечная в морском стиле с накладной мойкой, фасадами с декоративным кантом, белыми фасадами, столешницей из акрилового камня, серыми стенами, полом из керамогранита, со стиральной и сушильной машиной рядом, серым полом и белой столешницей для на участке и в саду
Идея дизайна: маленькая отдельная, параллельная прачечная в морском стиле с накладной мойкой, фасадами с декоративным кантом, белыми фасадами, столешницей из акрилового камня, серыми стенами, полом из керамогранита, со стиральной и сушильной машиной рядом, серым полом и белой столешницей для на участке и в саду
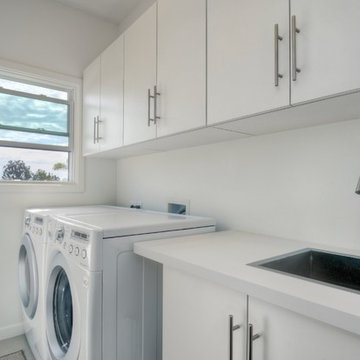
На фото: прямая прачечная среднего размера в стиле неоклассика (современная классика) с накладной мойкой, плоскими фасадами, белыми фасадами, столешницей из акрилового камня, белыми стенами, со стиральной и сушильной машиной рядом, белым полом и белой столешницей с
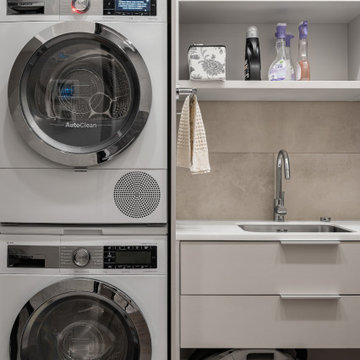
In the laundry room, we organized a full-fledged amenities place: there are washing and drying machines, a water heater and water filters above them. There is enough space for a stroller, vacuum cleaners and suitcases, and there is also room for ironing clothes.
We design interiors of homes and apartments worldwide. If you need well-thought and aesthetical interior, submit a request on the website.
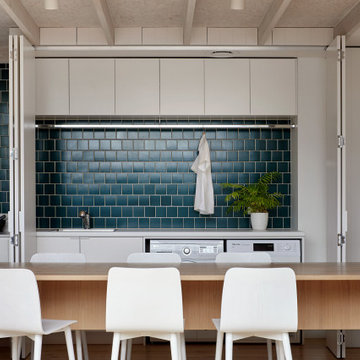
European Laundry
На фото: маленькая параллельная универсальная комната в современном стиле с монолитной мойкой, плоскими фасадами, белыми фасадами, столешницей из акрилового камня, зелеными стенами, темным паркетным полом, со стиральной и сушильной машиной рядом, коричневым полом и белой столешницей для на участке и в саду с
На фото: маленькая параллельная универсальная комната в современном стиле с монолитной мойкой, плоскими фасадами, белыми фасадами, столешницей из акрилового камня, зелеными стенами, темным паркетным полом, со стиральной и сушильной машиной рядом, коричневым полом и белой столешницей для на участке и в саду с
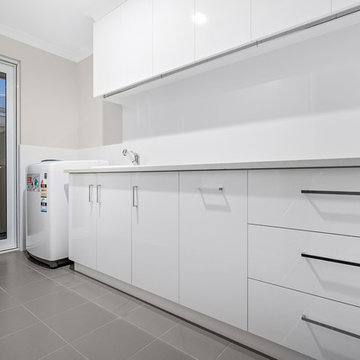
На фото: отдельная, прямая прачечная среднего размера в классическом стиле с накладной мойкой, плоскими фасадами, белыми фасадами, столешницей из акрилового камня, бежевыми стенами, полом из керамической плитки, серым полом и белой столешницей с

Источник вдохновения для домашнего уюта: маленькая прямая кладовка в современном стиле с накладной мойкой, белыми фасадами, столешницей из акрилового камня, белым фартуком, фартуком из керамической плитки, белыми стенами, полом из керамогранита, с сушильной машиной на стиральной машине, белым полом и белой столешницей для на участке и в саду
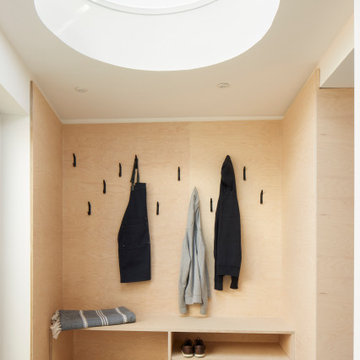
На фото: большая параллельная прачечная в современном стиле с монолитной мойкой, плоскими фасадами, светлыми деревянными фасадами, столешницей из акрилового камня, белым фартуком, фартуком из плитки кабанчик, белыми стенами, полом из керамогранита, с сушильной машиной на стиральной машине, серым полом и белой столешницей
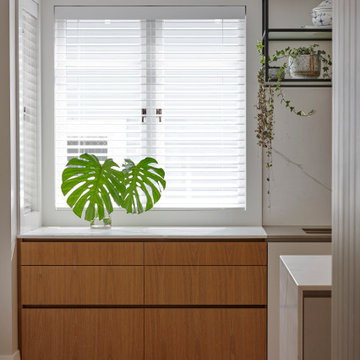
Heritage Bungalow renovation project. The entire internal structure was removed and rebuilt including a new upper floor and roofline. The existing carport was replaced with a new double garage, art studio and yoga room separated from the house by a private courtyard beautifully landscaped by Suzanne Turley. Internally the house is finished in a palette of natural stone, brass fixings, black steel shelving, warm wall colours and rich brown timber flooring.
Photography by Jackie Meiring Photography
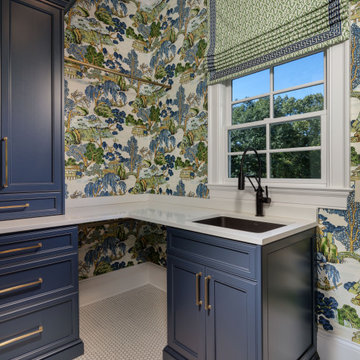
The cheerful, blue laundry room is as beautiful as it is functional with custom cabinets, a hanging drying station, hidden ironing board and steel undermount sink.

This 1990s brick home had decent square footage and a massive front yard, but no way to enjoy it. Each room needed an update, so the entire house was renovated and remodeled, and an addition was put on over the existing garage to create a symmetrical front. The old brown brick was painted a distressed white.
The 500sf 2nd floor addition includes 2 new bedrooms for their teen children, and the 12'x30' front porch lanai with standing seam metal roof is a nod to the homeowners' love for the Islands. Each room is beautifully appointed with large windows, wood floors, white walls, white bead board ceilings, glass doors and knobs, and interior wood details reminiscent of Hawaiian plantation architecture.
The kitchen was remodeled to increase width and flow, and a new laundry / mudroom was added in the back of the existing garage. The master bath was completely remodeled. Every room is filled with books, and shelves, many made by the homeowner.
Project photography by Kmiecik Imagery.
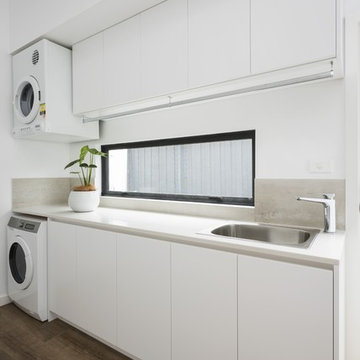
Practical, yet elegant laundry. Winner Best Ecological Sustainable Design in Bayside 2015.As featured in Australian House & Garden October 2016 & The Herald Sun October 8, 2016. Photo credit: Matthew Mallet
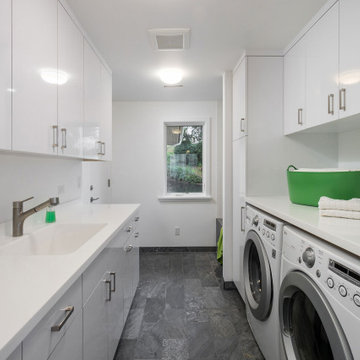
Свежая идея для дизайна: параллельная универсальная комната среднего размера в стиле ретро с монолитной мойкой, плоскими фасадами, белыми фасадами, столешницей из акрилового камня, белым фартуком, белыми стенами, полом из сланца, со стиральной и сушильной машиной рядом, серым полом и белой столешницей - отличное фото интерьера
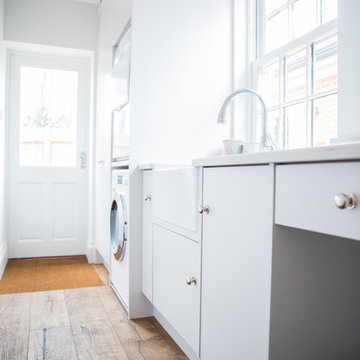
Photography: Pippa Wilson
Making the most of a hallway space to create a practical and stylish utility room in white, with a belfast sink and stacked appliances.
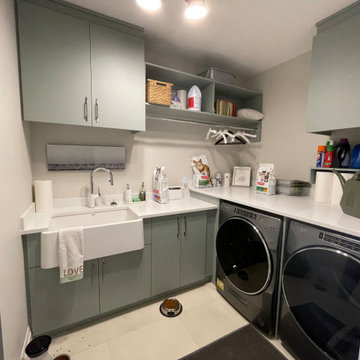
De la couleur s.v.p.
Пример оригинального дизайна: универсальная комната в стиле модернизм с с полувстраиваемой мойкой (с передним бортиком), плоскими фасадами, зелеными фасадами, столешницей из акрилового камня, полом из керамической плитки, со стиральной и сушильной машиной рядом, бежевым полом и белой столешницей
Пример оригинального дизайна: универсальная комната в стиле модернизм с с полувстраиваемой мойкой (с передним бортиком), плоскими фасадами, зелеными фасадами, столешницей из акрилового камня, полом из керамической плитки, со стиральной и сушильной машиной рядом, бежевым полом и белой столешницей
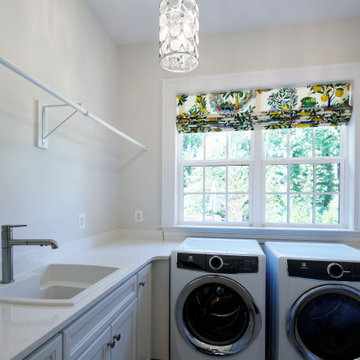
Пример оригинального дизайна: отдельная, угловая прачечная среднего размера в классическом стиле с накладной мойкой, белыми фасадами, белыми стенами, со стиральной и сушильной машиной рядом, белой столешницей и столешницей из акрилового камня
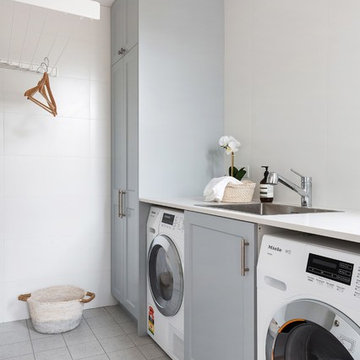
На фото: отдельная, прямая прачечная среднего размера в современном стиле с одинарной мойкой, фасадами в стиле шейкер, серыми фасадами, столешницей из акрилового камня, полом из керамической плитки, со стиральной машиной с сушилкой, серым полом, белой столешницей и серыми стенами
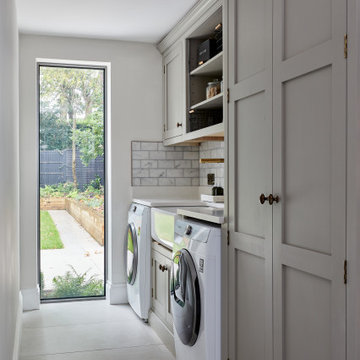
Transforming a 1960s property into a New England-style home isn’t easy. But for owners Emma and Matt and their team at Babel Developments, the challenge was one they couldn’t resist. The house (@our_surrey_project) hadn’t been touched since the sixties so the starting point was to strip it back and extend at the rear and front.
Прачечная с столешницей из акрилового камня и белой столешницей – фото дизайна интерьера
8