Прачечная с со стиральной и сушильной машиной рядом и обоями на стенах – фото дизайна интерьера
Сортировать:
Бюджет
Сортировать:Популярное за сегодня
101 - 120 из 414 фото
1 из 3
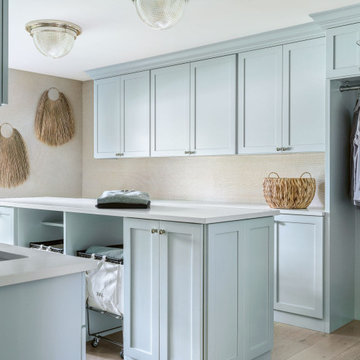
Remodel Collab with Temple & Hentz (Designer) and Tegethoff Homes (Builder). Cabinets provided by Detailed Designs and Wright Cabinet Shop.
Пример оригинального дизайна: большая отдельная, параллельная прачечная в стиле неоклассика (современная классика) с врезной мойкой, плоскими фасадами, синими фасадами, столешницей из кварцевого агломерата, бежевыми стенами, светлым паркетным полом, со стиральной и сушильной машиной рядом, коричневым полом, белой столешницей и обоями на стенах
Пример оригинального дизайна: большая отдельная, параллельная прачечная в стиле неоклассика (современная классика) с врезной мойкой, плоскими фасадами, синими фасадами, столешницей из кварцевого агломерата, бежевыми стенами, светлым паркетным полом, со стиральной и сушильной машиной рядом, коричневым полом, белой столешницей и обоями на стенах
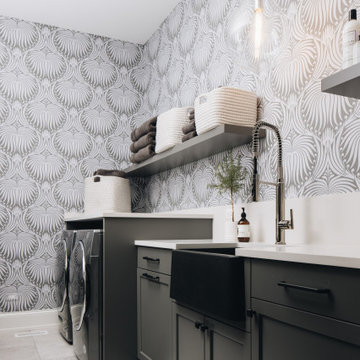
Источник вдохновения для домашнего уюта: большая отдельная, прямая прачечная в стиле неоклассика (современная классика) с накладной мойкой, фасадами в стиле шейкер, черными фасадами, разноцветными стенами, со стиральной и сушильной машиной рядом, серым полом, бежевой столешницей и обоями на стенах
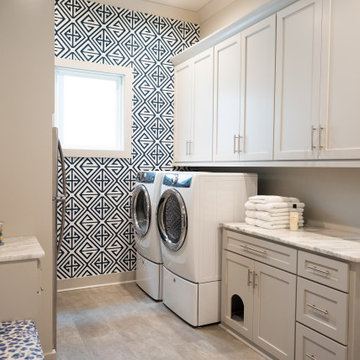
Свежая идея для дизайна: отдельная, параллельная прачечная в стиле неоклассика (современная классика) с фасадами в стиле шейкер, серыми фасадами, столешницей из кварцита, серыми стенами, полом из керамогранита, со стиральной и сушильной машиной рядом, серым полом, белой столешницей и обоями на стенах - отличное фото интерьера
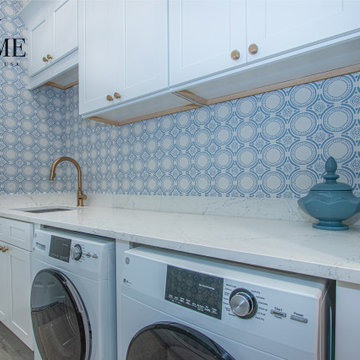
На фото: большая отдельная, прямая прачечная в стиле неоклассика (современная классика) с врезной мойкой, фасадами в стиле шейкер, белыми фасадами, столешницей из кварцевого агломерата, синими стенами, полом из керамогранита, со стиральной и сушильной машиной рядом, коричневым полом, белой столешницей, сводчатым потолком и обоями на стенах с

This 1990s brick home had decent square footage and a massive front yard, but no way to enjoy it. Each room needed an update, so the entire house was renovated and remodeled, and an addition was put on over the existing garage to create a symmetrical front. The old brown brick was painted a distressed white.
The 500sf 2nd floor addition includes 2 new bedrooms for their teen children, and the 12'x30' front porch lanai with standing seam metal roof is a nod to the homeowners' love for the Islands. Each room is beautifully appointed with large windows, wood floors, white walls, white bead board ceilings, glass doors and knobs, and interior wood details reminiscent of Hawaiian plantation architecture.
The kitchen was remodeled to increase width and flow, and a new laundry / mudroom was added in the back of the existing garage. The master bath was completely remodeled. Every room is filled with books, and shelves, many made by the homeowner.
Project photography by Kmiecik Imagery.
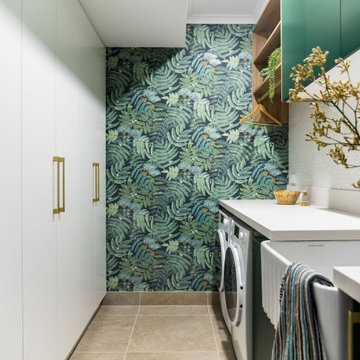
На фото: параллельная прачечная среднего размера в современном стиле с с полувстраиваемой мойкой (с передним бортиком), столешницей из кварцевого агломерата, белым фартуком, фартуком из керамической плитки, зелеными стенами, полом из керамогранита, со стиральной и сушильной машиной рядом, обоями на стенах и белой столешницей
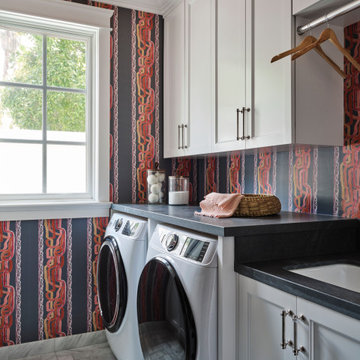
Playful laundry room
Источник вдохновения для домашнего уюта: отдельная, прямая прачечная в стиле неоклассика (современная классика) с врезной мойкой, фасадами с утопленной филенкой, белыми фасадами, со стиральной и сушильной машиной рядом, белым полом, черной столешницей и обоями на стенах
Источник вдохновения для домашнего уюта: отдельная, прямая прачечная в стиле неоклассика (современная классика) с врезной мойкой, фасадами с утопленной филенкой, белыми фасадами, со стиральной и сушильной машиной рядом, белым полом, черной столешницей и обоями на стенах

Osbourne & Little "Derwent" wallpaper celebrates the homeowners love of her pet koi fish.
На фото: маленькая параллельная универсальная комната в стиле фьюжн с врезной мойкой, фасадами с утопленной филенкой, оранжевыми фасадами, столешницей из кварцита, бежевым фартуком, фартуком из керамической плитки, разноцветными стенами, кирпичным полом, со стиральной и сушильной машиной рядом, разноцветным полом, зеленой столешницей, деревянным потолком и обоями на стенах для на участке и в саду
На фото: маленькая параллельная универсальная комната в стиле фьюжн с врезной мойкой, фасадами с утопленной филенкой, оранжевыми фасадами, столешницей из кварцита, бежевым фартуком, фартуком из керамической плитки, разноцветными стенами, кирпичным полом, со стиральной и сушильной машиной рядом, разноцветным полом, зеленой столешницей, деревянным потолком и обоями на стенах для на участке и в саду

1912 Historic Landmark remodeled to have modern amenities while paying homage to the home's architectural style.
На фото: большая отдельная, п-образная прачечная в классическом стиле с врезной мойкой, фасадами в стиле шейкер, синими фасадами, мраморной столешницей, разноцветными стенами, полом из керамогранита, со стиральной и сушильной машиной рядом, разноцветным полом, белой столешницей, потолком из вагонки и обоями на стенах с
На фото: большая отдельная, п-образная прачечная в классическом стиле с врезной мойкой, фасадами в стиле шейкер, синими фасадами, мраморной столешницей, разноцветными стенами, полом из керамогранита, со стиральной и сушильной машиной рядом, разноцветным полом, белой столешницей, потолком из вагонки и обоями на стенах с

Стильный дизайн: прачечная в классическом стиле с врезной мойкой, синими фасадами, столешницей из кварцевого агломерата, полом из керамогранита, со стиральной и сушильной машиной рядом, белой столешницей и обоями на стенах - последний тренд

This little laundry room uses hidden tricks to modernize and maximize limited space. Opposite the washing machine and dryer, custom cabinetry was added on both sides of an ironing board cupboard. Another thoughtful addition is a space for a hook to help lift clothes to the hanging rack.
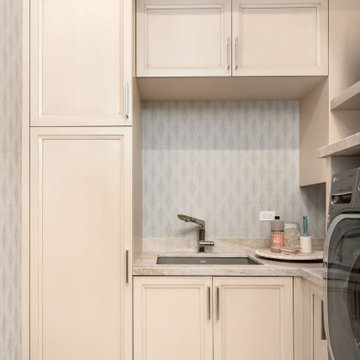
Источник вдохновения для домашнего уюта: п-образная прачечная в стиле модернизм с накладной мойкой, серыми стенами, со стиральной и сушильной машиной рядом и обоями на стенах

This Australian-inspired new construction was a successful collaboration between homeowner, architect, designer and builder. The home features a Henrybuilt kitchen, butler's pantry, private home office, guest suite, master suite, entry foyer with concealed entrances to the powder bathroom and coat closet, hidden play loft, and full front and back landscaping with swimming pool and pool house/ADU.

This project was a new construction bungalow in the Historic Houston Heights. We were brought in late construction phase so while we were able to design some cabinetry we primarily were only able to give input on selections and decoration.

Пример оригинального дизайна: отдельная, параллельная прачечная с фасадами с утопленной филенкой, желтыми фасадами, столешницей из кварцевого агломерата, разноцветными стенами, полом из керамической плитки, со стиральной и сушильной машиной рядом, черным полом, черной столешницей и обоями на стенах

This 1790 farmhouse had received an addition to the historic ell in the 1970s, with a more recent renovation encompassing the kitchen and adding a small mudroom & laundry room in the ’90s. Unfortunately, as happens all too often, it had been done in a way that was architecturally inappropriate style of the home.
We worked within the available footprint to create “layers of implied time,” reinstating stylistic integrity and un-muddling the mistakes of more recent renovations.
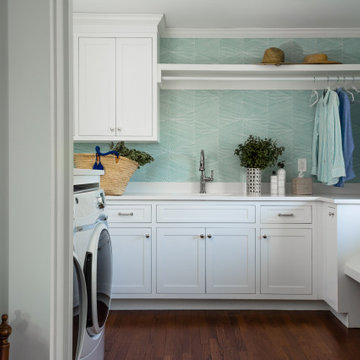
Источник вдохновения для домашнего уюта: большая отдельная, п-образная прачечная в морском стиле с врезной мойкой, фасадами в стиле шейкер, столешницей из кварцевого агломерата, белым фартуком, фартуком из кварцевого агломерата, синими стенами, темным паркетным полом, со стиральной и сушильной машиной рядом, коричневым полом, белой столешницей и обоями на стенах

This 6,000sf luxurious custom new construction 5-bedroom, 4-bath home combines elements of open-concept design with traditional, formal spaces, as well. Tall windows, large openings to the back yard, and clear views from room to room are abundant throughout. The 2-story entry boasts a gently curving stair, and a full view through openings to the glass-clad family room. The back stair is continuous from the basement to the finished 3rd floor / attic recreation room.
The interior is finished with the finest materials and detailing, with crown molding, coffered, tray and barrel vault ceilings, chair rail, arched openings, rounded corners, built-in niches and coves, wide halls, and 12' first floor ceilings with 10' second floor ceilings.
It sits at the end of a cul-de-sac in a wooded neighborhood, surrounded by old growth trees. The homeowners, who hail from Texas, believe that bigger is better, and this house was built to match their dreams. The brick - with stone and cast concrete accent elements - runs the full 3-stories of the home, on all sides. A paver driveway and covered patio are included, along with paver retaining wall carved into the hill, creating a secluded back yard play space for their young children.
Project photography by Kmieick Imagery.
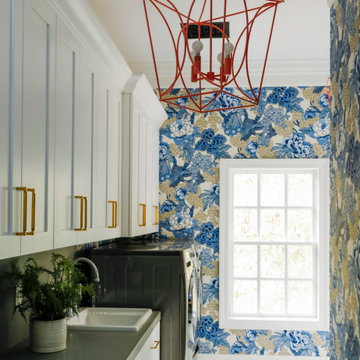
Идея дизайна: прачечная в классическом стиле с накладной мойкой, со стиральной и сушильной машиной рядом и обоями на стенах
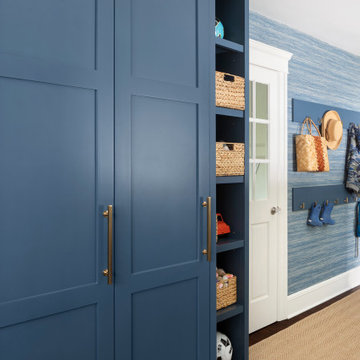
Laundry/ Mud Room Combination in a busy Colonial home.
На фото: отдельная, параллельная прачечная среднего размера в стиле кантри с хозяйственной раковиной, фасадами в стиле шейкер, синими фасадами, столешницей из кварцевого агломерата, белыми стенами, темным паркетным полом, со стиральной и сушильной машиной рядом, коричневым полом, белой столешницей и обоями на стенах с
На фото: отдельная, параллельная прачечная среднего размера в стиле кантри с хозяйственной раковиной, фасадами в стиле шейкер, синими фасадами, столешницей из кварцевого агломерата, белыми стенами, темным паркетным полом, со стиральной и сушильной машиной рядом, коричневым полом, белой столешницей и обоями на стенах с
Прачечная с со стиральной и сушильной машиной рядом и обоями на стенах – фото дизайна интерьера
6