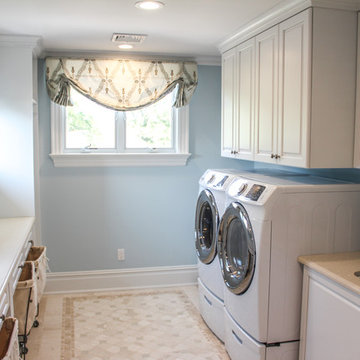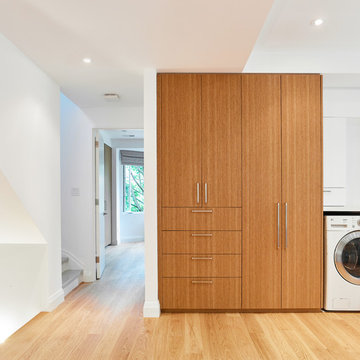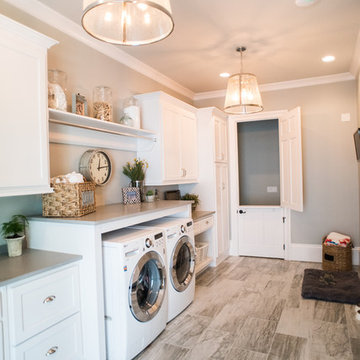Прачечная с со стиральной и сушильной машиной рядом – фото дизайна интерьера класса люкс
Сортировать:Популярное за сегодня
41 - 60 из 1 458 фото

Patrick Brickman
Источник вдохновения для домашнего уюта: отдельная, угловая прачечная среднего размера в стиле кантри с фасадами с утопленной филенкой, белыми фасадами, деревянной столешницей, белыми стенами, полом из керамической плитки, со стиральной и сушильной машиной рядом, разноцветным полом и коричневой столешницей
Источник вдохновения для домашнего уюта: отдельная, угловая прачечная среднего размера в стиле кантри с фасадами с утопленной филенкой, белыми фасадами, деревянной столешницей, белыми стенами, полом из керамической плитки, со стиральной и сушильной машиной рядом, разноцветным полом и коричневой столешницей

Harvest Court offers 26 high-end single family homes with up to 4 bedrooms, up to approximately 3,409 square feet, and each on a minimum homesite of approximately 7,141 square feet.
*Harvest Court sold out in July 2018*

Large laundry space give the user everything they need.
Свежая идея для дизайна: большая параллельная универсальная комната в стиле шебби-шик с накладной мойкой, белыми фасадами, синими стенами, полом из керамической плитки, со стиральной и сушильной машиной рядом и фасадами с выступающей филенкой - отличное фото интерьера
Свежая идея для дизайна: большая параллельная универсальная комната в стиле шебби-шик с накладной мойкой, белыми фасадами, синими стенами, полом из керамической плитки, со стиральной и сушильной машиной рядом и фасадами с выступающей филенкой - отличное фото интерьера

Richard Froze
Идея дизайна: большая параллельная универсальная комната в стиле ретро с врезной мойкой, плоскими фасадами, фасадами цвета дерева среднего тона, столешницей из кварцевого агломерата, белыми стенами, полом из керамической плитки и со стиральной и сушильной машиной рядом
Идея дизайна: большая параллельная универсальная комната в стиле ретро с врезной мойкой, плоскими фасадами, фасадами цвета дерева среднего тона, столешницей из кварцевого агломерата, белыми стенами, полом из керамической плитки и со стиральной и сушильной машиной рядом

Danny Piassick
На фото: универсальная комната в классическом стиле с с полувстраиваемой мойкой (с передним бортиком), стеклянными фасадами, белыми фасадами, столешницей из плитки, желтыми стенами и со стиральной и сушильной машиной рядом с
На фото: универсальная комната в классическом стиле с с полувстраиваемой мойкой (с передним бортиком), стеклянными фасадами, белыми фасадами, столешницей из плитки, желтыми стенами и со стиральной и сушильной машиной рядом с

A bright laundry has plenty of storage, good lighting, fridge and dishwasher and a guest toilet. The tub had to be big enough to bath a small dog.
Источник вдохновения для домашнего уюта: прямая, отдельная прачечная среднего размера в современном стиле с накладной мойкой, плоскими фасадами, белыми фасадами, столешницей из ламината, полом из керамической плитки и со стиральной и сушильной машиной рядом
Источник вдохновения для домашнего уюта: прямая, отдельная прачечная среднего размера в современном стиле с накладной мойкой, плоскими фасадами, белыми фасадами, столешницей из ламината, полом из керамической плитки и со стиральной и сушильной машиной рядом

This spacious laundry room off the kitchen with black soapstone countertops and white bead board paneling also serves as a mudroom.
Свежая идея для дизайна: большая универсальная комната в классическом стиле с зелеными стенами, бежевым полом, врезной мойкой, фасадами с утопленной филенкой, фасадами цвета дерева среднего тона, столешницей из талькохлорита, полом из известняка, со стиральной и сушильной машиной рядом и черной столешницей - отличное фото интерьера
Свежая идея для дизайна: большая универсальная комната в классическом стиле с зелеными стенами, бежевым полом, врезной мойкой, фасадами с утопленной филенкой, фасадами цвета дерева среднего тона, столешницей из талькохлорита, полом из известняка, со стиральной и сушильной машиной рядом и черной столешницей - отличное фото интерьера

Large home office/laundry room with gobs of built-in custom cabinets and storage, a rustic brick floor, and oversized pendant light. This is the second home office in this house.

Patterned floor tiles, turquoise/teal Shaker style cabinetry, penny round mosaic backsplash tiles and farmhouse sink complete this laundry room to be where you want to be all day long!?!

Completely remodeled laundry room with soft colors and loads of cabinets. Southwind Authentic Plank flooring in Frontier. Full overlay cabinets painted Simply White include waste basket roll-out, wrapping paper rolls, and fold-down drying rack.
General Contracting by Martin Bros. Contracting, Inc.; Cabinetry by Hoosier House Furnishing, LLC; Photography by Marie Martin Kinney.

Пример оригинального дизайна: огромная отдельная, п-образная прачечная в стиле неоклассика (современная классика) с с полувстраиваемой мойкой (с передним бортиком), фасадами с утопленной филенкой, синими фасадами, белыми стенами, кирпичным полом, со стиральной и сушильной машиной рядом, белым полом и белой столешницей

Paul Go Images
Свежая идея для дизайна: огромная отдельная, п-образная прачечная в стиле неоклассика (современная классика) с врезной мойкой, фасадами с выступающей филенкой, серыми фасадами, столешницей из кварцевого агломерата, бежевыми стенами, паркетным полом среднего тона, со стиральной и сушильной машиной рядом и серым полом - отличное фото интерьера
Свежая идея для дизайна: огромная отдельная, п-образная прачечная в стиле неоклассика (современная классика) с врезной мойкой, фасадами с выступающей филенкой, серыми фасадами, столешницей из кварцевого агломерата, бежевыми стенами, паркетным полом среднего тона, со стиральной и сушильной машиной рядом и серым полом - отличное фото интерьера

Photo Credit: Scott Norsworthy
Architect: Wanda Ely Architect Inc
Источник вдохновения для домашнего уюта: прямая универсальная комната среднего размера с фасадами цвета дерева среднего тона, белыми стенами, светлым паркетным полом, со стиральной и сушильной машиной рядом и коричневым полом
Источник вдохновения для домашнего уюта: прямая универсальная комната среднего размера с фасадами цвета дерева среднего тона, белыми стенами, светлым паркетным полом, со стиральной и сушильной машиной рядом и коричневым полом

A chef’s sink in laundry room features a standard chef’s faucet. The power and agility of this faucet allow for heavy-duty cleaning and can be used to wash the homeowners' pet dog.

A pocket door preserves space and provides access to this narrow laundry room. The washer and dryer are topped by a wooden counter top to make folding laundry easy. Custom cabinetry was installed for ample storage.

Photosynthesis Studio
На фото: большая отдельная, прямая прачечная в стиле кантри с белыми фасадами, столешницей из кварцевого агломерата, серыми стенами, полом из керамогранита, со стиральной и сушильной машиной рядом и фасадами с утопленной филенкой
На фото: большая отдельная, прямая прачечная в стиле кантри с белыми фасадами, столешницей из кварцевого агломерата, серыми стенами, полом из керамогранита, со стиральной и сушильной машиной рядом и фасадами с утопленной филенкой

Shutter Works Photography
Свежая идея для дизайна: большая параллельная универсальная комната в классическом стиле с накладной мойкой, фасадами в стиле шейкер, белыми фасадами, белыми стенами, со стиральной и сушильной машиной рядом, столешницей из кварцевого агломерата и полом из травертина - отличное фото интерьера
Свежая идея для дизайна: большая параллельная универсальная комната в классическом стиле с накладной мойкой, фасадами в стиле шейкер, белыми фасадами, белыми стенами, со стиральной и сушильной машиной рядом, столешницей из кварцевого агломерата и полом из травертина - отличное фото интерьера

Laundry and Hobby Room
Drawers sized for wrapping paper, ribbon rolls, gift bags and supplies
Custom bulletin board and magnetic chalk boards
Стильный дизайн: большая угловая универсальная комната в классическом стиле с врезной мойкой, бежевыми фасадами, бежевыми стенами, полом из сланца, со стиральной и сушильной машиной рядом и фасадами с утопленной филенкой - последний тренд
Стильный дизайн: большая угловая универсальная комната в классическом стиле с врезной мойкой, бежевыми фасадами, бежевыми стенами, полом из сланца, со стиральной и сушильной машиной рядом и фасадами с утопленной филенкой - последний тренд

Our clients wanted the ultimate modern farmhouse custom dream home. They found property in the Santa Rosa Valley with an existing house on 3 ½ acres. They could envision a new home with a pool, a barn, and a place to raise horses. JRP and the clients went all in, sparing no expense. Thus, the old house was demolished and the couple’s dream home began to come to fruition.
The result is a simple, contemporary layout with ample light thanks to the open floor plan. When it comes to a modern farmhouse aesthetic, it’s all about neutral hues, wood accents, and furniture with clean lines. Every room is thoughtfully crafted with its own personality. Yet still reflects a bit of that farmhouse charm.
Their considerable-sized kitchen is a union of rustic warmth and industrial simplicity. The all-white shaker cabinetry and subway backsplash light up the room. All white everything complimented by warm wood flooring and matte black fixtures. The stunning custom Raw Urth reclaimed steel hood is also a star focal point in this gorgeous space. Not to mention the wet bar area with its unique open shelves above not one, but two integrated wine chillers. It’s also thoughtfully positioned next to the large pantry with a farmhouse style staple: a sliding barn door.
The master bathroom is relaxation at its finest. Monochromatic colors and a pop of pattern on the floor lend a fashionable look to this private retreat. Matte black finishes stand out against a stark white backsplash, complement charcoal veins in the marble looking countertop, and is cohesive with the entire look. The matte black shower units really add a dramatic finish to this luxurious large walk-in shower.
Photographer: Andrew - OpenHouse VC

This dedicated laundry room is on the second floor and features ample counter and storage, white washer and dryer and floating shelves.
На фото: большая отдельная, угловая прачечная в современном стиле с врезной мойкой, плоскими фасадами, столешницей из кварцевого агломерата, белыми стенами, со стиральной и сушильной машиной рядом, серым полом, белой столешницей и фасадами цвета дерева среднего тона
На фото: большая отдельная, угловая прачечная в современном стиле с врезной мойкой, плоскими фасадами, столешницей из кварцевого агломерата, белыми стенами, со стиральной и сушильной машиной рядом, серым полом, белой столешницей и фасадами цвета дерева среднего тона
Прачечная с со стиральной и сушильной машиной рядом – фото дизайна интерьера класса люкс
3