Прачечная с со скрытой стиральной машиной и серым полом – фото дизайна интерьера
Сортировать:
Бюджет
Сортировать:Популярное за сегодня
61 - 80 из 100 фото
1 из 3
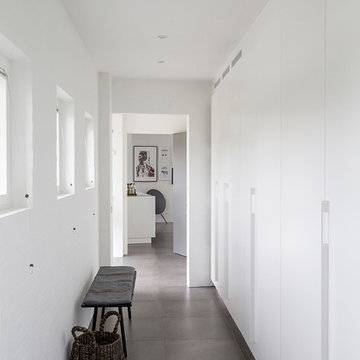
På et øjeblik forvandles dit bryggers til ikonisk møbeldesign. To vidt forskellige rumfornemmelser skabt af ét design. Se næste billede.
Пример оригинального дизайна: маленькая прачечная в современном стиле с плоскими фасадами, белыми фасадами, белыми стенами, полом из керамической плитки, со скрытой стиральной машиной и серым полом для на участке и в саду
Пример оригинального дизайна: маленькая прачечная в современном стиле с плоскими фасадами, белыми фасадами, белыми стенами, полом из керамической плитки, со скрытой стиральной машиной и серым полом для на участке и в саду
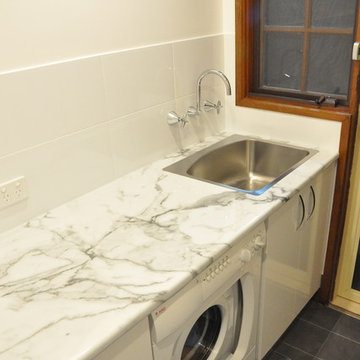
Источник вдохновения для домашнего уюта: маленькая отдельная, прямая прачечная в стиле модернизм с накладной мойкой, плоскими фасадами, белыми фасадами, столешницей из ламината, белыми стенами, полом из керамической плитки, со скрытой стиральной машиной и серым полом для на участке и в саду
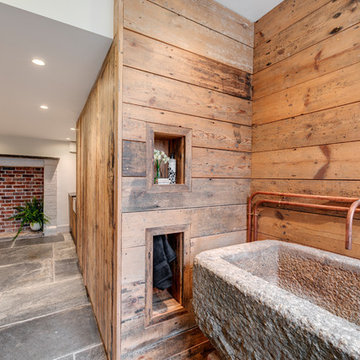
Richard Downer
Пример оригинального дизайна: большая прямая универсальная комната в стиле кантри с с полувстраиваемой мойкой (с передним бортиком), искусственно-состаренными фасадами, гранитной столешницей, серыми стенами, полом из сланца, со скрытой стиральной машиной и серым полом
Пример оригинального дизайна: большая прямая универсальная комната в стиле кантри с с полувстраиваемой мойкой (с передним бортиком), искусственно-состаренными фасадами, гранитной столешницей, серыми стенами, полом из сланца, со скрытой стиральной машиной и серым полом
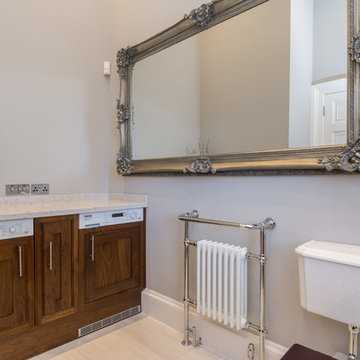
This utility room/WC was created along with the utility and bedroom to give a contemporary feel that was timeless in execution. The walnut finish in the room giveS a perfect mix of this.
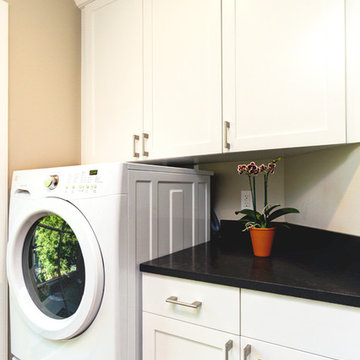
This separate laundry / mudroom room is located between the kitchen and the side yard. The side door allows are yard access and has a laundry sink for hand washing as well as a hang-drying area. The room has sound deadening insulation and sound isolation system so laundry noise doesn't travel to the adjacent rooms.
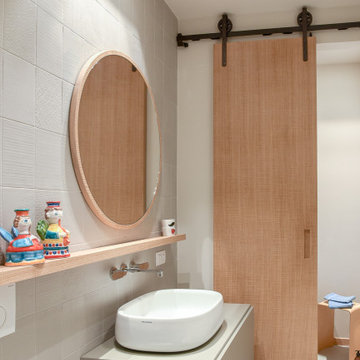
Piccolo bagno lavanderia con arredamento realizzato su misura
На фото: маленькая прачечная в современном стиле с светлыми деревянными фасадами, столешницей из ламината, белыми стенами, полом из керамогранита, со скрытой стиральной машиной, серым полом и серой столешницей для на участке и в саду
На фото: маленькая прачечная в современном стиле с светлыми деревянными фасадами, столешницей из ламината, белыми стенами, полом из керамогранита, со скрытой стиральной машиной, серым полом и серой столешницей для на участке и в саду
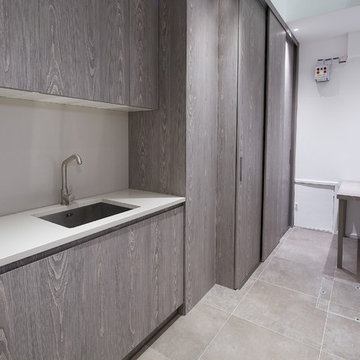
Utility room in the basement.
На фото: прямая универсальная комната среднего размера в современном стиле с накладной мойкой, плоскими фасадами, серыми фасадами, столешницей из акрилового камня, белыми стенами, полом из керамогранита, со скрытой стиральной машиной, серым полом и белой столешницей с
На фото: прямая универсальная комната среднего размера в современном стиле с накладной мойкой, плоскими фасадами, серыми фасадами, столешницей из акрилового камня, белыми стенами, полом из керамогранита, со скрытой стиральной машиной, серым полом и белой столешницей с

What we have here is an expansive space perfect for a family of 5. Located in the beautiful village of Tewin, Hertfordshire, this beautiful home had a full renovation from the floor up.
The clients had a vision of creating a spacious, open-plan contemporary kitchen which would be entertaining central and big enough for their family of 5. They booked a showroom appointment and spoke with Alina, one of our expert kitchen designers.
Alina quickly translated the couple’s ideas, taking into consideration the new layout and personal specifications, which in the couple’s own words “Alina nailed the design”. Our Handleless Flat Slab design was selected by the couple with made-to-measure cabinetry that made full use of the room’s ceiling height. All cabinets were hand-painted in Pitch Black by Farrow & Ball and slatted real wood oak veneer cladding with a Pitch Black backdrop was dotted around the design.
All the elements from the range of Neff appliances to décor, blended harmoniously, with no one material or texture standing out and feeling disconnected. The overall effect is that of a contemporary kitchen with lots of light and colour. We are seeing lots more wood being incorporated into the modern home today.
Other features include a breakfast pantry with additional drawers for cereal and a tall single-door pantry, complete with internal drawers and a spice rack. The kitchen island sits in the middle with an L-shape kitchen layout surrounding it.
We also flowed the same design through to the utility.
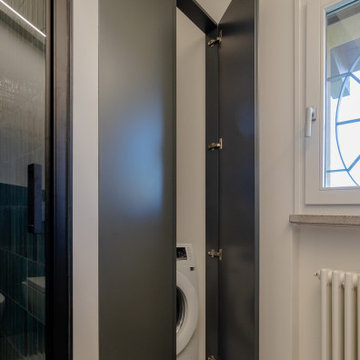
Свежая идея для дизайна: маленькая кладовка в стиле модернизм с плоскими фасадами, серыми фасадами, белыми стенами, со скрытой стиральной машиной, серым полом и балками на потолке для на участке и в саду - отличное фото интерьера
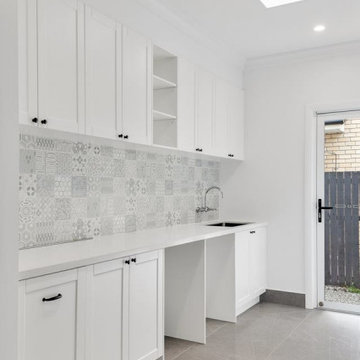
COMPLETED HOME RENO PROJECT - MANLY WEST 2018
Идея дизайна: большая отдельная, прямая прачечная в стиле модернизм с накладной мойкой, белыми фасадами, столешницей из акрилового камня, серым фартуком, фартуком из плитки мозаики, белыми стенами, полом из керамической плитки, со скрытой стиральной машиной, серым полом и белой столешницей
Идея дизайна: большая отдельная, прямая прачечная в стиле модернизм с накладной мойкой, белыми фасадами, столешницей из акрилового камня, серым фартуком, фартуком из плитки мозаики, белыми стенами, полом из керамической плитки, со скрытой стиральной машиной, серым полом и белой столешницей
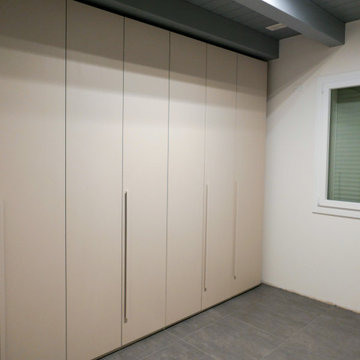
На фото: большая прямая универсальная комната в стиле модернизм с одинарной мойкой, плоскими фасадами, белыми фасадами, столешницей из акрилового камня, белыми стенами, полом из керамогранита, со скрытой стиральной машиной, серым полом и белой столешницей с
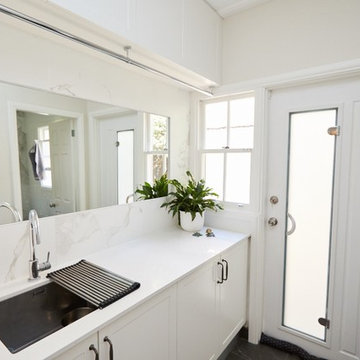
Shaker cabinetry, stone benchtops, storage cupboards, marble splashback, undermount sink, drying rail and mirror all created for a bright functional laundry space.
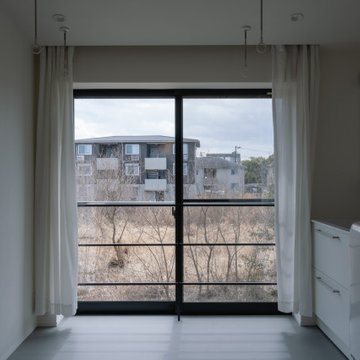
小牧の家は、鉄骨造3階建てのフルリノベーションのプロジェクトです。
街中の既存建物(美容サロン兼住宅)を刷新し、2世帯の住まいへと生まれ変わりました。
こちらのURLで動画も公開しています。
https://tawks.jp/youtube/
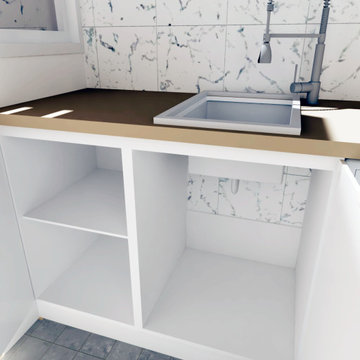
Cambio de elementos térmicos, gas y aire acondicionado, readaptación de lavadero y propuesta de mobiliario con lavadero para ropa a mano y lavadora. Posibilidad de colocar secadora. Nuevo cerramiento en patio interior.

Modern Heritage House
Queenscliff, Sydney. Garigal Country
Architect: RAMA Architects
Build: Liebke Projects
Photo: Simon Whitbread
This project was an alterations and additions to an existing Art Deco Heritage House on Sydney's Northern Beaches. Our aim was to celebrate the honest red brick vernacular of this 5 bedroom home but boldly modernise and open the inside using void spaces, large windows and heavy structural elements to allow an open and flowing living area to the rear. The goal was to create a sense of harmony with the existing heritage elements and the modern interior, whilst also highlighting the distinction of the new from the old. So while we embraced the brick facade in its material and scale, we sought to differentiate the new through the use of colour, scale and form.
(RAMA Architects)
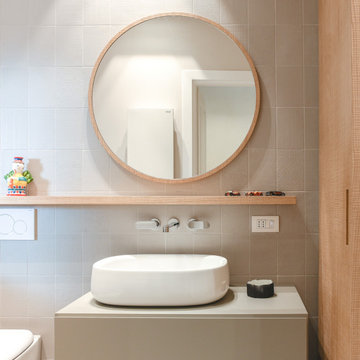
Piccolo bagno lavanderia con arredamento realizzato su misura
Свежая идея для дизайна: маленькая прачечная в современном стиле с светлыми деревянными фасадами, столешницей из ламината, белыми стенами, полом из керамогранита, со скрытой стиральной машиной, серым полом и серой столешницей для на участке и в саду - отличное фото интерьера
Свежая идея для дизайна: маленькая прачечная в современном стиле с светлыми деревянными фасадами, столешницей из ламината, белыми стенами, полом из керамогранита, со скрытой стиральной машиной, серым полом и серой столешницей для на участке и в саду - отличное фото интерьера
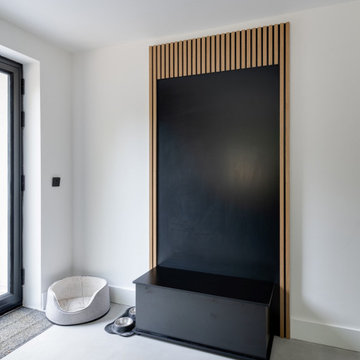
What we have here is an expansive space perfect for a family of 5. Located in the beautiful village of Tewin, Hertfordshire, this beautiful home had a full renovation from the floor up.
The clients had a vision of creating a spacious, open-plan contemporary kitchen which would be entertaining central and big enough for their family of 5. They booked a showroom appointment and spoke with Alina, one of our expert kitchen designers.
Alina quickly translated the couple’s ideas, taking into consideration the new layout and personal specifications, which in the couple’s own words “Alina nailed the design”. Our Handleless Flat Slab design was selected by the couple with made-to-measure cabinetry that made full use of the room’s ceiling height. All cabinets were hand-painted in Pitch Black by Farrow & Ball and slatted real wood oak veneer cladding with a Pitch Black backdrop was dotted around the design.
All the elements from the range of Neff appliances to décor, blended harmoniously, with no one material or texture standing out and feeling disconnected. The overall effect is that of a contemporary kitchen with lots of light and colour. We are seeing lots more wood being incorporated into the modern home today.
Other features include a breakfast pantry with additional drawers for cereal and a tall single-door pantry, complete with internal drawers and a spice rack. The kitchen island sits in the middle with an L-shape kitchen layout surrounding it.
We also flowed the same design through to the utility.
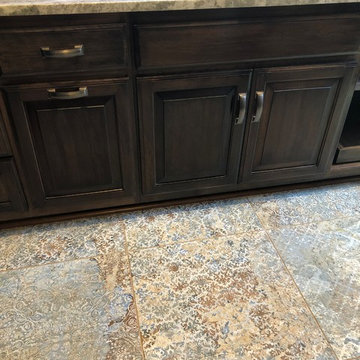
Laundry room in custom home in Oconee County, Georgia. Tile flooring, dark stained wood custom cabinets, quartz countertops, tile backsplash in chevron design.
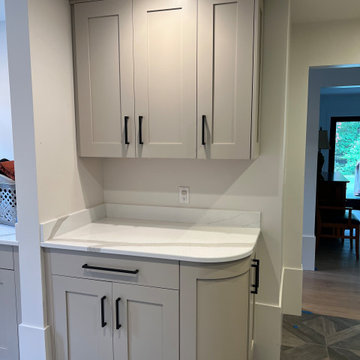
Much needed pantry/laundry storage in the back hallway leading to the kitchen.
На фото: большая прямая универсальная комната с фасадами в стиле шейкер, серыми фасадами, столешницей из кварцевого агломерата, белым фартуком, фартуком из кварцевого агломерата, белыми стенами, полом из керамогранита, со скрытой стиральной машиной, серым полом и белой столешницей с
На фото: большая прямая универсальная комната с фасадами в стиле шейкер, серыми фасадами, столешницей из кварцевого агломерата, белым фартуком, фартуком из кварцевого агломерата, белыми стенами, полом из керамогранита, со скрытой стиральной машиной, серым полом и белой столешницей с
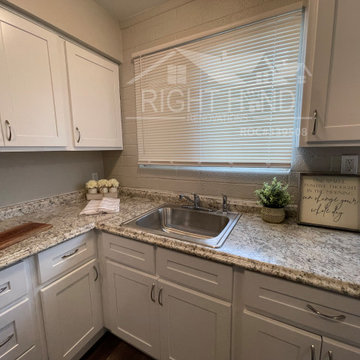
На фото: маленькая п-образная универсальная комната в стиле модернизм с накладной мойкой, фасадами с утопленной филенкой, белыми фасадами, столешницей из ламината, белым фартуком, фартуком из цементной плитки, серыми стенами, полом из ламината, со скрытой стиральной машиной, серым полом, бежевой столешницей и кирпичными стенами для на участке и в саду
Прачечная с со скрытой стиральной машиной и серым полом – фото дизайна интерьера
4