Прачечная с синими стенами и полом из керамической плитки – фото дизайна интерьера
Сортировать:
Бюджет
Сортировать:Популярное за сегодня
81 - 100 из 509 фото
1 из 3

Une pièce indispensable souvent oubliée
En complément de notre activité de cuisiniste, nous réalisons régulièrement des lingeries/ buanderies.
Fonctionnelle et esthétique
Venez découvrir dans notre showroom à Déville lès Rouen une lingerie/buanderie sur mesure.
Nous avons conçu une implantation fonctionnelle : un plan de travail en inox avec évier soudé et mitigeur, des paniers à linges intégrés en sous-plan, un espace de rangement pour les produits ménagers et une penderie pour suspendre quelques vêtements en attente de repassage.
Le lave-linge et le sèche-linge Miele sont superposés grâce au tiroir de rangement qui offre une tablette pour poser un panier afin de décharger le linge.
L’armoire séchante d’Asko vient compléter notre lingerie, véritable atout méconnu.
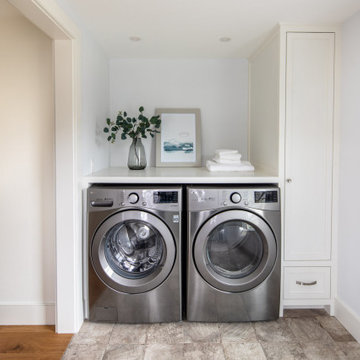
Пример оригинального дизайна: маленькая отдельная, прямая прачечная в морском стиле с со стиральной и сушильной машиной рядом, синими стенами, разноцветным полом, белой столешницей, фасадами с утопленной филенкой, белыми фасадами, деревянной столешницей и полом из керамической плитки для на участке и в саду
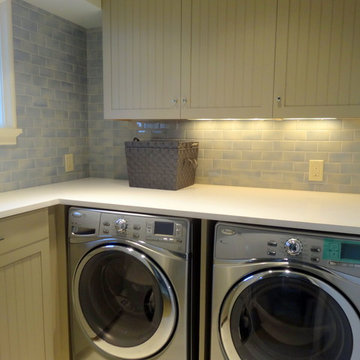
Источник вдохновения для домашнего уюта: маленькая отдельная, угловая прачечная в современном стиле с бежевыми фасадами, столешницей из ламината, со стиральной и сушильной машиной рядом, синими стенами, полом из керамической плитки и фасадами с утопленной филенкой для на участке и в саду
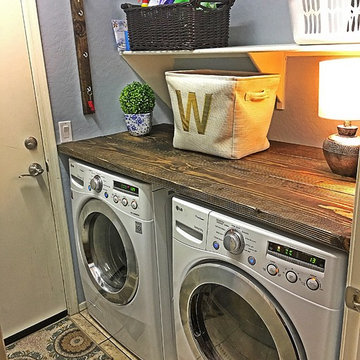
Пример оригинального дизайна: маленькая отдельная, параллельная прачечная в стиле кантри с деревянной столешницей, синими стенами, полом из керамической плитки и со стиральной и сушильной машиной рядом для на участке и в саду
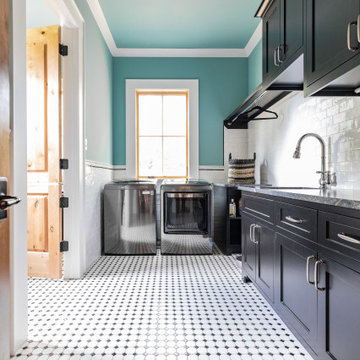
Идея дизайна: большая отдельная, угловая прачечная в стиле кантри с врезной мойкой, фасадами в стиле шейкер, черными фасадами, гранитной столешницей, синими стенами, полом из керамической плитки, со стиральной и сушильной машиной рядом, разноцветным полом и черной столешницей
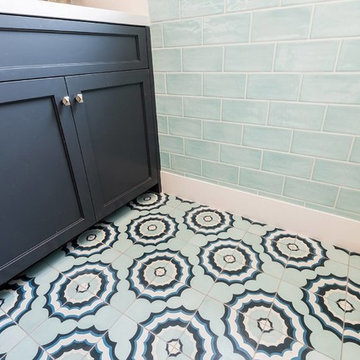
Cement tile detailing at laundry room
Свежая идея для дизайна: маленькая отдельная прачечная в морском стиле с фасадами в стиле шейкер, синими фасадами, столешницей из кварцевого агломерата, синими стенами, полом из керамической плитки, со стиральной и сушильной машиной рядом, синим полом и белой столешницей для на участке и в саду - отличное фото интерьера
Свежая идея для дизайна: маленькая отдельная прачечная в морском стиле с фасадами в стиле шейкер, синими фасадами, столешницей из кварцевого агломерата, синими стенами, полом из керамической плитки, со стиральной и сушильной машиной рядом, синим полом и белой столешницей для на участке и в саду - отличное фото интерьера
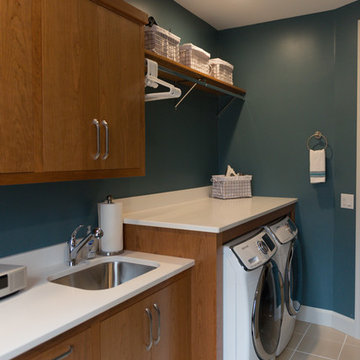
Sherwin William's Refuge paint color sums up this laundry space. Organized layout offers it all: lots of counter space, under mount sink, & hanging storage.
Photos by Mandi
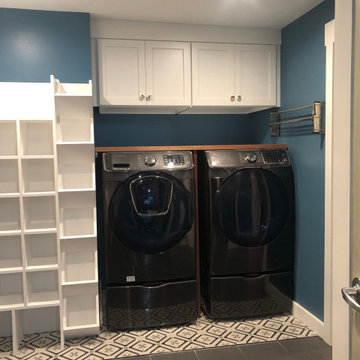
Пример оригинального дизайна: прямая универсальная комната в стиле фьюжн с фасадами в стиле шейкер, белыми фасадами, деревянной столешницей, синими стенами, полом из керамической плитки, со стиральной и сушильной машиной рядом и серым полом

No one likes it but there's no way around it — every family has laundry. However, having a well designed space like this one can take the drudgery out of washing clothes. Located off the kitchen and next to the back door, this laundry/mud room is part of the family hub. This is a great arrangement for families that need to multi-task — Keeping the front load washer and dryer in a side-by-side configuration allows for a large countertop that is handy for for folding and sorting. Coat hooks behind the back door a great place to hang raincoats or snow pants until dry, keeping the dampness away from the other jackets and coats.
Designer - Gerry Ayala
Photo - Cathy Rabeler
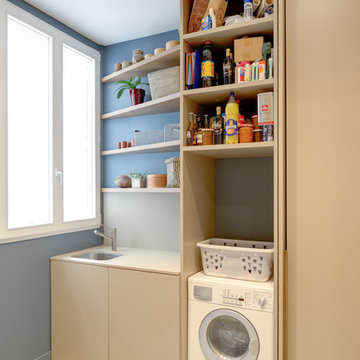
Julien Dominguez
Источник вдохновения для домашнего уюта: прямая универсальная комната среднего размера в современном стиле с врезной мойкой, бежевыми фасадами, синими стенами и полом из керамической плитки
Источник вдохновения для домашнего уюта: прямая универсальная комната среднего размера в современном стиле с врезной мойкой, бежевыми фасадами, синими стенами и полом из керамической плитки
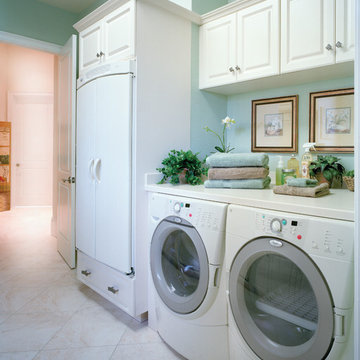
Utility Room. The Sater Design Collection's luxury, Mediterranean home plan "Maxina" (Plan #6944). saterdesign.com
Пример оригинального дизайна: большая универсальная комната в классическом стиле с накладной мойкой, фасадами с выступающей филенкой, белыми фасадами, столешницей из акрилового камня, синими стенами, полом из керамической плитки и со стиральной и сушильной машиной рядом
Пример оригинального дизайна: большая универсальная комната в классическом стиле с накладной мойкой, фасадами с выступающей филенкой, белыми фасадами, столешницей из акрилового камня, синими стенами, полом из керамической плитки и со стиральной и сушильной машиной рядом

This spacious mudroom features a versatile and highly functional island with drawer storage, bench seating and Quartzite countertop. Stackable washer and dryer appliances proved extra laundry facilities for wet, muddy play cloths. Several cubby hole closets provide individual storage compartments for coats, shoes and backpacks with cabinets both under and over the open cubbies.
Carlos Vergara Photography
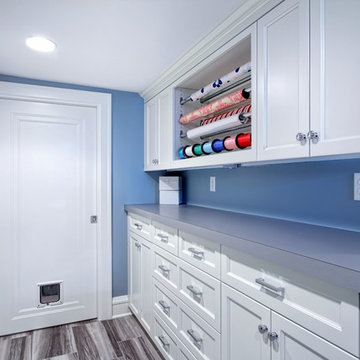
M & M Quality Home Contractors
Стильный дизайн: универсальная комната среднего размера в стиле неоклассика (современная классика) с фасадами с утопленной филенкой, белыми фасадами, столешницей из ламината, синими стенами, полом из керамической плитки и со стиральной и сушильной машиной рядом - последний тренд
Стильный дизайн: универсальная комната среднего размера в стиле неоклассика (современная классика) с фасадами с утопленной филенкой, белыми фасадами, столешницей из ламината, синими стенами, полом из керамической плитки и со стиральной и сушильной машиной рядом - последний тренд
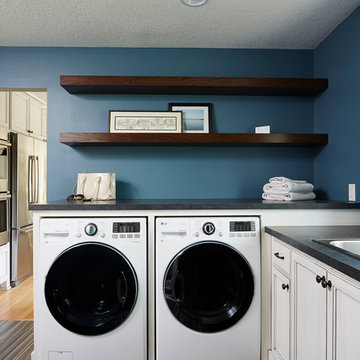
Пример оригинального дизайна: большая угловая универсальная комната в стиле неоклассика (современная классика) с накладной мойкой, фасадами с утопленной филенкой, белыми фасадами, столешницей из ламината, синими стенами, полом из керамической плитки, со стиральной и сушильной машиной рядом и коричневым полом
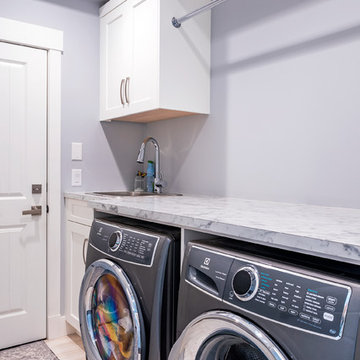
Dedicated laundry room with plenty of counter space, custom shaker cabinetry, and side-by side washer and dryer.
Photos by Brice Ferre
На фото: отдельная, параллельная прачечная среднего размера в классическом стиле с накладной мойкой, фасадами в стиле шейкер, белыми фасадами, столешницей из ламината, синими стенами, полом из керамической плитки, со стиральной и сушильной машиной рядом, бежевым полом и серой столешницей с
На фото: отдельная, параллельная прачечная среднего размера в классическом стиле с накладной мойкой, фасадами в стиле шейкер, белыми фасадами, столешницей из ламината, синими стенами, полом из керамической плитки, со стиральной и сушильной машиной рядом, бежевым полом и серой столешницей с
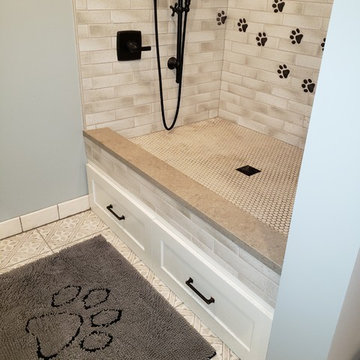
Custom dog paw tile dog wash station.
На фото: прачечная среднего размера в стиле неоклассика (современная классика) с плоскими фасадами, синими стенами, полом из керамической плитки и бежевой столешницей с
На фото: прачечная среднего размера в стиле неоклассика (современная классика) с плоскими фасадами, синими стенами, полом из керамической плитки и бежевой столешницей с
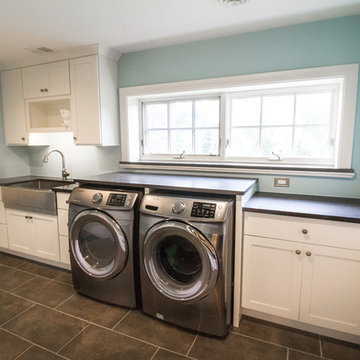
На фото: отдельная, прямая прачечная среднего размера в стиле неоклассика (современная классика) с с полувстраиваемой мойкой (с передним бортиком), фасадами в стиле шейкер, белыми фасадами, столешницей из талькохлорита, синими стенами, полом из керамической плитки и со стиральной и сушильной машиной рядом с
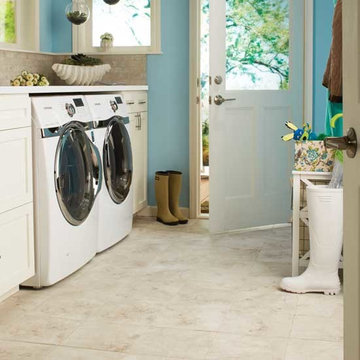
Daltile
Идея дизайна: прямая универсальная комната среднего размера в морском стиле с фасадами в стиле шейкер, синими стенами, полом из керамической плитки и со стиральной и сушильной машиной рядом
Идея дизайна: прямая универсальная комната среднего размера в морском стиле с фасадами в стиле шейкер, синими стенами, полом из керамической плитки и со стиральной и сушильной машиной рядом
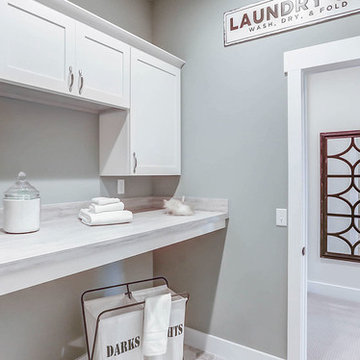
This grand 2-story home with first-floor owner’s suite includes a 3-car garage with spacious mudroom entry complete with built-in lockers. A stamped concrete walkway leads to the inviting front porch. Double doors open to the foyer with beautiful hardwood flooring that flows throughout the main living areas on the 1st floor. Sophisticated details throughout the home include lofty 10’ ceilings on the first floor and farmhouse door and window trim and baseboard. To the front of the home is the formal dining room featuring craftsman style wainscoting with chair rail and elegant tray ceiling. Decorative wooden beams adorn the ceiling in the kitchen, sitting area, and the breakfast area. The well-appointed kitchen features stainless steel appliances, attractive cabinetry with decorative crown molding, Hanstone countertops with tile backsplash, and an island with Cambria countertop. The breakfast area provides access to the spacious covered patio. A see-thru, stone surround fireplace connects the breakfast area and the airy living room. The owner’s suite, tucked to the back of the home, features a tray ceiling, stylish shiplap accent wall, and an expansive closet with custom shelving. The owner’s bathroom with cathedral ceiling includes a freestanding tub and custom tile shower. Additional rooms include a study with cathedral ceiling and rustic barn wood accent wall and a convenient bonus room for additional flexible living space. The 2nd floor boasts 3 additional bedrooms, 2 full bathrooms, and a loft that overlooks the living room.

Style and function! The Pitt Town laundry has both in spades.
Designer: Harper Lane Design
Stone: WK Quantum Quartz from Just Stone Australia in Alpine Matt
Builder: Bigeni Built
Hardware: Blum Australia Pty Ltd / Wilson & Bradley
Photo credit: Janelle Keys Photography
Прачечная с синими стенами и полом из керамической плитки – фото дизайна интерьера
5