Прачечная с синими стенами и фиолетовыми стенами – фото дизайна интерьера
Сортировать:
Бюджет
Сортировать:Популярное за сегодня
121 - 140 из 2 135 фото
1 из 3
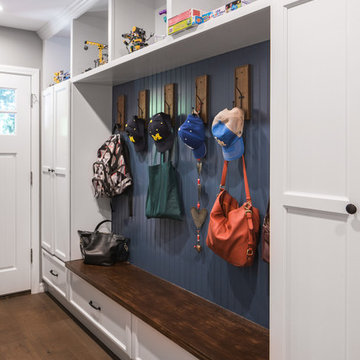
Paul Vu
Источник вдохновения для домашнего уюта: отдельная, параллельная прачечная среднего размера в стиле неоклассика (современная классика) с белыми фасадами, столешницей из кварцевого агломерата, синими стенами, паркетным полом среднего тона, со стиральной и сушильной машиной рядом и коричневым полом
Источник вдохновения для домашнего уюта: отдельная, параллельная прачечная среднего размера в стиле неоклассика (современная классика) с белыми фасадами, столешницей из кварцевого агломерата, синими стенами, паркетным полом среднего тона, со стиральной и сушильной машиной рядом и коричневым полом
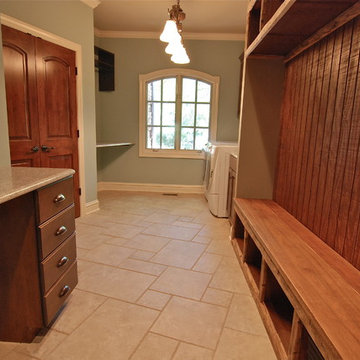
Custom Laundry Room in St. Charles IL Custom Remodel. Custom Remodeling in Fox Glen St. Charles IL 60174. Laundry Room Remodel in St. Charles IL. 60174. Custom Mudroom Remodel in St. Charles IL 60174. Fox Glen Subdivision
Travertine Porcelain Tile. Travertine Porcelain Tile in Mudroom. Charging Station. Rustic Bench and Cubbies in Mudroom. Rustic Lockers. Rustic Hooks. Bench with Cubbies. Stained Cubbies. Stained Rustic Cubbies.
Luxury Remodeling for Laundry & Mudrooms. Looking to Remodel in Geneva IL?
Photo Copyright Jonathan Nutt
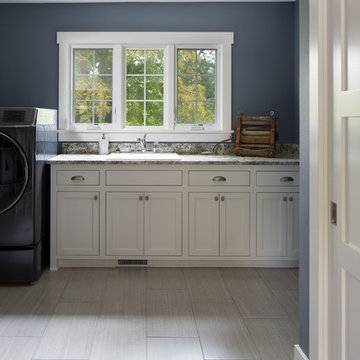
Open concept mudroom laundry room with custom flat panel inset cabinetry, white painted trim, and porcelain tile. (Ryan Hainey)
Стильный дизайн: большая угловая универсальная комната в стиле неоклассика (современная классика) с накладной мойкой, плоскими фасадами, белыми фасадами, столешницей из ламината, синими стенами, полом из керамогранита и со стиральной и сушильной машиной рядом - последний тренд
Стильный дизайн: большая угловая универсальная комната в стиле неоклассика (современная классика) с накладной мойкой, плоскими фасадами, белыми фасадами, столешницей из ламината, синими стенами, полом из керамогранита и со стиральной и сушильной машиной рядом - последний тренд

Major Remodel and Addition to a Charming French Country Style Home in Willow Glen
Architect: Robin McCarthy, Arch Studio, Inc.
Construction: Joe Arena Construction
Photography by Mark Pinkerton
Photography by Mark Pinkerton
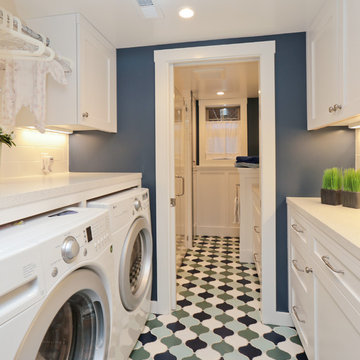
Стильный дизайн: прачечная в стиле кантри с фасадами в стиле шейкер, белыми фасадами, синими стенами и полом из терракотовой плитки - последний тренд

Floor to ceiling cabinetry with a mixture of shelves provides plenty of storage space in this custom laundry room. Plenty of counter space for folding and watching your iPad while performing chores. Pet nook gives a proper space for pet bed and supplies. Space as pictured is in white melamine and RTF however we custom paint so it could be done in paint grade materials just as easily.
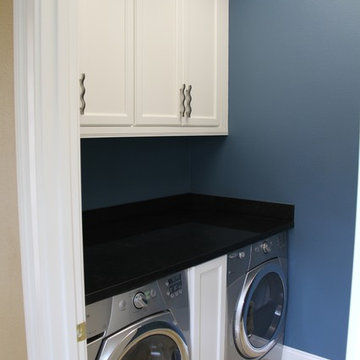
На фото: отдельная, прямая прачечная среднего размера в классическом стиле с фасадами с утопленной филенкой, белыми фасадами, столешницей из акрилового камня, синими стенами и со стиральной и сушильной машиной рядом
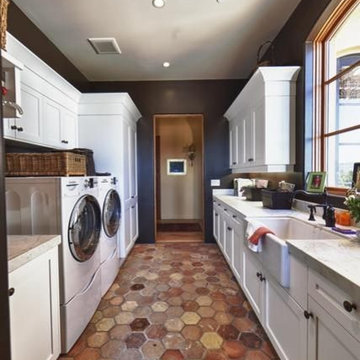
Downsview Crisp White Laundry Room Cabinetry.
Источник вдохновения для домашнего уюта: отдельная прачечная в классическом стиле с с полувстраиваемой мойкой (с передним бортиком), белыми фасадами, синими стенами и со стиральной и сушильной машиной рядом
Источник вдохновения для домашнего уюта: отдельная прачечная в классическом стиле с с полувстраиваемой мойкой (с передним бортиком), белыми фасадами, синими стенами и со стиральной и сушильной машиной рядом
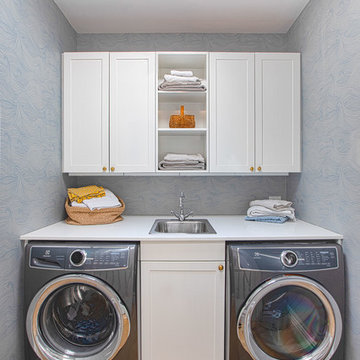
Стильный дизайн: маленькая отдельная, прямая прачечная в стиле неоклассика (современная классика) с накладной мойкой, фасадами в стиле шейкер, белыми фасадами, столешницей из кварцевого агломерата, синими стенами, паркетным полом среднего тона, со стиральной и сушильной машиной рядом, коричневым полом и белой столешницей для на участке и в саду - последний тренд

Tripp Smith Photography
Architect: Architecture +
Идея дизайна: угловая универсальная комната среднего размера в стиле неоклассика (современная классика) с врезной мойкой, фасадами в стиле шейкер, бежевыми фасадами, столешницей из кварцевого агломерата, синими стенами, полом из керамогранита, со стиральной и сушильной машиной рядом, разноцветным полом и бежевой столешницей
Идея дизайна: угловая универсальная комната среднего размера в стиле неоклассика (современная классика) с врезной мойкой, фасадами в стиле шейкер, бежевыми фасадами, столешницей из кварцевого агломерата, синими стенами, полом из керамогранита, со стиральной и сушильной машиной рядом, разноцветным полом и бежевой столешницей
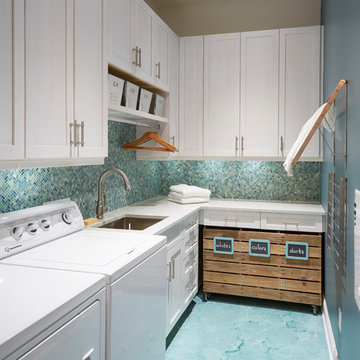
Mike Kaskel
Свежая идея для дизайна: маленькая отдельная, угловая прачечная в морском стиле с врезной мойкой, фасадами в стиле шейкер, белыми фасадами, столешницей из кварцевого агломерата, бетонным полом, со стиральной и сушильной машиной рядом, бирюзовым полом и синими стенами для на участке и в саду - отличное фото интерьера
Свежая идея для дизайна: маленькая отдельная, угловая прачечная в морском стиле с врезной мойкой, фасадами в стиле шейкер, белыми фасадами, столешницей из кварцевого агломерата, бетонным полом, со стиральной и сушильной машиной рядом, бирюзовым полом и синими стенами для на участке и в саду - отличное фото интерьера
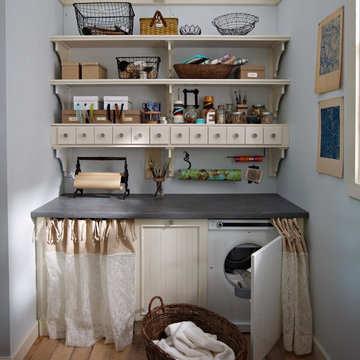
Photos by Country Home Magazine
Идея дизайна: прачечная в стиле кантри с бежевыми фасадами, синими стенами и паркетным полом среднего тона
Идея дизайна: прачечная в стиле кантри с бежевыми фасадами, синими стенами и паркетным полом среднего тона

Utility connecting to the kitchen with plum walls and ceiling, wooden worktop, belfast sink and copper accents. Mustard yellow gingham curtains hide the utilities.

Light blue farmhouse sink laundry room with unique tile floor.
На фото: маленькая кладовка в стиле неоклассика (современная классика) с с полувстраиваемой мойкой (с передним бортиком), синими стенами, полом из керамической плитки, черным полом и стенами из вагонки для на участке и в саду
На фото: маленькая кладовка в стиле неоклассика (современная классика) с с полувстраиваемой мойкой (с передним бортиком), синими стенами, полом из керамической плитки, черным полом и стенами из вагонки для на участке и в саду

A fun laundry and craft room complete with a sink, bench, and ample folding space! Check out that patterned cement floor tile!
Источник вдохновения для домашнего уюта: огромная универсальная комната в средиземноморском стиле с одинарной мойкой, фасадами в стиле шейкер, синими фасадами, столешницей из кварцита, синими стенами, полом из керамической плитки, со стиральной и сушильной машиной рядом, белым полом и бежевой столешницей
Источник вдохновения для домашнего уюта: огромная универсальная комната в средиземноморском стиле с одинарной мойкой, фасадами в стиле шейкер, синими фасадами, столешницей из кварцита, синими стенами, полом из керамической плитки, со стиральной и сушильной машиной рядом, белым полом и бежевой столешницей

Tom Roe
Стильный дизайн: маленькая угловая универсальная комната в стиле неоклассика (современная классика) с накладной мойкой, фасадами с декоративным кантом, белыми фасадами, мраморной столешницей, синими стенами, полом из керамической плитки, со стиральной машиной с сушилкой, разноцветным полом и белой столешницей для на участке и в саду - последний тренд
Стильный дизайн: маленькая угловая универсальная комната в стиле неоклассика (современная классика) с накладной мойкой, фасадами с декоративным кантом, белыми фасадами, мраморной столешницей, синими стенами, полом из керамической плитки, со стиральной машиной с сушилкой, разноцветным полом и белой столешницей для на участке и в саду - последний тренд
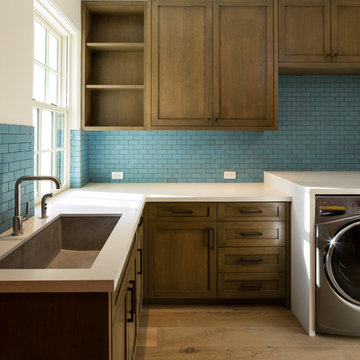
Стильный дизайн: отдельная, угловая прачечная среднего размера в стиле неоклассика (современная классика) с врезной мойкой, фасадами с декоративным кантом, белыми фасадами, синими стенами, паркетным полом среднего тона и со стиральной и сушильной машиной рядом - последний тренд

Free ebook, Creating the Ideal Kitchen. DOWNLOAD NOW
The Klimala’s and their three kids are no strangers to moving, this being their fifth house in the same town over the 20-year period they have lived there. “It must be the 7-year itch, because every seven years, we seem to find ourselves antsy for a new project or a new environment. I think part of it is being a designer, I see my own taste evolve and I want my environment to reflect that. Having easy access to wonderful tradesmen and a knowledge of the process makes it that much easier”.
This time, Klimala’s fell in love with a somewhat unlikely candidate. The 1950’s ranch turned cape cod was a bit of a mutt, but it’s location 5 minutes from their design studio and backing up to the high school where their kids can roll out of bed and walk to school, coupled with the charm of its location on a private road and lush landscaping made it an appealing choice for them.
“The bones of the house were really charming. It was typical 1,500 square foot ranch that at some point someone added a second floor to. Its sloped roofline and dormered bedrooms gave it some charm.” With the help of architect Maureen McHugh, Klimala’s gutted and reworked the layout to make the house work for them. An open concept kitchen and dining room allows for more frequent casual family dinners and dinner parties that linger. A dingy 3-season room off the back of the original house was insulated, given a vaulted ceiling with skylights and now opens up to the kitchen. This room now houses an 8’ raw edge white oak dining table and functions as an informal dining room. “One of the challenges with these mid-century homes is the 8’ ceilings. I had to have at least one room that had a higher ceiling so that’s how we did it” states Klimala.
The kitchen features a 10’ island which houses a 5’0” Galley Sink. The Galley features two faucets, and double tiered rail system to which accessories such as cutting boards and stainless steel bowls can be added for ease of cooking. Across from the large sink is an induction cooktop. “My two teen daughters and I enjoy cooking, and the Galley and induction cooktop make it so easy.” A wall of tall cabinets features a full size refrigerator, freezer, double oven and built in coffeemaker. The area on the opposite end of the kitchen features a pantry with mirrored glass doors and a beverage center below.
The rest of the first floor features an entry way, a living room with views to the front yard’s lush landscaping, a family room where the family hangs out to watch TV, a back entry from the garage with a laundry room and mudroom area, one of the home’s four bedrooms and a full bath. There is a double sided fireplace between the family room and living room. The home features pops of color from the living room’s peach grass cloth to purple painted wall in the family room. “I’m definitely a traditionalist at heart but because of the home’s Midcentury roots, I wanted to incorporate some of those elements into the furniture, lighting and accessories which also ended up being really fun. We are not formal people so I wanted a house that my kids would enjoy, have their friends over and feel comfortable.”
The second floor houses the master bedroom suite, two of the kids’ bedrooms and a back room nicknamed “the library” because it has turned into a quiet get away area where the girls can study or take a break from the rest of the family. The area was originally unfinished attic, and because the home was short on closet space, this Jack and Jill area off the girls’ bedrooms houses two large walk-in closets and a small sitting area with a makeup vanity. “The girls really wanted to keep the exposed brick of the fireplace that runs up the through the space, so that’s what we did, and I think they feel like they are in their own little loft space in the city when they are up there” says Klimala.
Designed by: Susan Klimala, CKD, CBD
Photography by: Carlos Vergara
For more information on kitchen and bath design ideas go to: www.kitchenstudio-ge.com
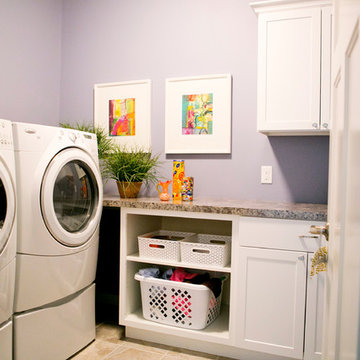
Стильный дизайн: отдельная, угловая прачечная среднего размера в стиле неоклассика (современная классика) с фасадами в стиле шейкер, белыми фасадами, столешницей из ламината, фиолетовыми стенами, полом из керамогранита и со стиральной и сушильной машиной рядом - последний тренд
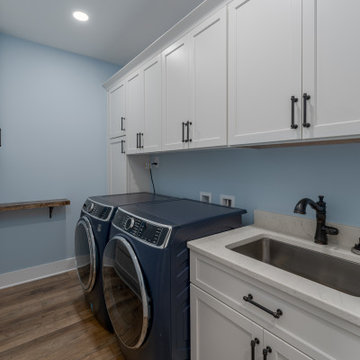
Farmhouse interior with traditional/transitional design elements. Accents include nickel gap wainscoting, tongue and groove ceilings, wood accent doors, wood beams, porcelain and marble tile, and LVP flooring, The laundry room features custom cabinetry and a soothing blue paint color.
Прачечная с синими стенами и фиолетовыми стенами – фото дизайна интерьера
7