Прачечная с синими фасадами и деревянной столешницей – фото дизайна интерьера
Сортировать:
Бюджет
Сортировать:Популярное за сегодня
41 - 60 из 165 фото
1 из 3
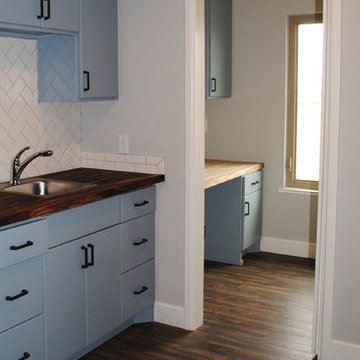
This utility room features space for a washer and dryer, slide in space for a refrigerator, cabinetry and counter space, and a sink. The utility room continues back to a built-in office space with wood counter tops and a window nearby.

Идея дизайна: маленькая отдельная, прямая прачечная в стиле кантри с одинарной мойкой, фасадами в стиле шейкер, синими фасадами, деревянной столешницей, белым фартуком, фартуком из плитки кабанчик, бежевыми стенами, полом из керамической плитки, с сушильной машиной на стиральной машине, белым полом и коричневой столешницей для на участке и в саду

A double washer and dryer? Yes please!?
Swipe to see a 360 view of this basement laundry room project we completed recently! (Cabinetry was custom color matched)
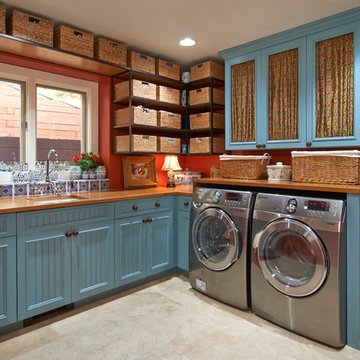
Moss Photography
Свежая идея для дизайна: прачечная в классическом стиле с синими фасадами, красными стенами, деревянной столешницей и коричневой столешницей - отличное фото интерьера
Свежая идея для дизайна: прачечная в классическом стиле с синими фасадами, красными стенами, деревянной столешницей и коричневой столешницей - отличное фото интерьера
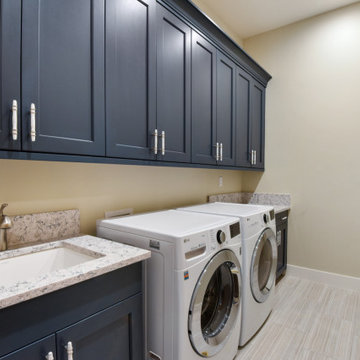
Источник вдохновения для домашнего уюта: большая отдельная, прямая прачечная в стиле неоклассика (современная классика) с монолитной мойкой, плоскими фасадами, синими фасадами, деревянной столешницей, бежевыми стенами, полом из керамической плитки, со стиральной и сушильной машиной рядом, бежевым полом и синей столешницей

На фото: большая прачечная в стиле кантри с синими фасадами, деревянной столешницей, синим фартуком, фартуком из керамической плитки, серыми стенами, полом из керамической плитки, серым полом и коричневой столешницей с

Contemporary cloakroom and laundry room. Fully integrated washing machine and tumble dryer in bespoke cabinetry. Belfast sink. Brass tap. Coat hooks and key magnet. tiled flooring.
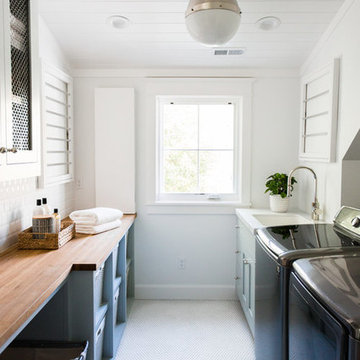
Идея дизайна: большая отдельная прачечная в морском стиле с синими фасадами, деревянной столешницей, белыми стенами, со стиральной и сушильной машиной рядом, белым полом и бежевой столешницей

Photography by Michael J. Lee
На фото: маленькая отдельная, прямая прачечная в стиле неоклассика (современная классика) с хозяйственной раковиной, фасадами в стиле шейкер, синими фасадами, деревянной столешницей, белыми стенами, паркетным полом среднего тона, со стиральной и сушильной машиной рядом, коричневым полом и синей столешницей для на участке и в саду
На фото: маленькая отдельная, прямая прачечная в стиле неоклассика (современная классика) с хозяйственной раковиной, фасадами в стиле шейкер, синими фасадами, деревянной столешницей, белыми стенами, паркетным полом среднего тона, со стиральной и сушильной машиной рядом, коричневым полом и синей столешницей для на участке и в саду
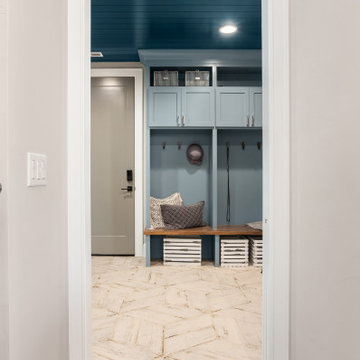
На фото: большая прачечная в стиле кантри с синими фасадами, деревянной столешницей, синим фартуком, фартуком из керамической плитки, серыми стенами, полом из керамической плитки, серым полом и коричневой столешницей

Custom Laundry Room with butcherblock Countertops, Cement Tile Flooring, and exposed shelving.
Идея дизайна: большая отдельная, п-образная прачечная в стиле кантри с с полувстраиваемой мойкой (с передним бортиком), фасадами в стиле шейкер, синими фасадами, деревянной столешницей, белыми стенами, бетонным полом, со стиральной и сушильной машиной рядом, серым полом и коричневой столешницей
Идея дизайна: большая отдельная, п-образная прачечная в стиле кантри с с полувстраиваемой мойкой (с передним бортиком), фасадами в стиле шейкер, синими фасадами, деревянной столешницей, белыми стенами, бетонным полом, со стиральной и сушильной машиной рядом, серым полом и коричневой столешницей
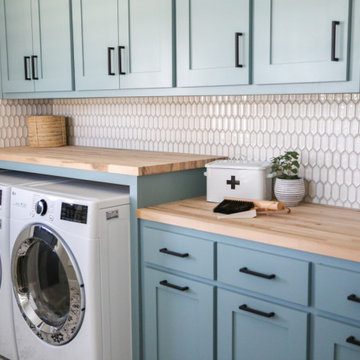
Свежая идея для дизайна: отдельная, прямая прачечная среднего размера в классическом стиле с фасадами с утопленной филенкой, синими фасадами, деревянной столешницей, серыми стенами, полом из керамической плитки, со стиральной и сушильной машиной рядом, разноцветным полом и коричневой столешницей - отличное фото интерьера
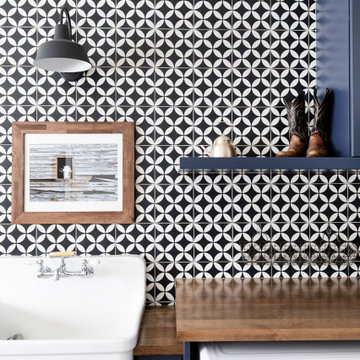
FLOOR360 provided and installed the tile backsplash in lower level laundry room. Builder: Hart DeNoble Builders
Пример оригинального дизайна: прачечная в стиле кантри с с полувстраиваемой мойкой (с передним бортиком), синими фасадами, деревянной столешницей, черным фартуком, со стиральной и сушильной машиной рядом и коричневой столешницей
Пример оригинального дизайна: прачечная в стиле кантри с с полувстраиваемой мойкой (с передним бортиком), синими фасадами, деревянной столешницей, черным фартуком, со стиральной и сушильной машиной рядом и коричневой столешницей
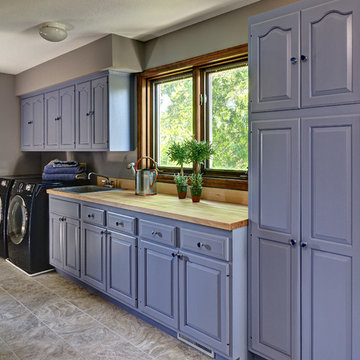
The adjoining laundry room also got a face lift. A tall cabinet salvaged from the original kitchen was installed and painted blue along with the existing laundry cabinets and a new wood counter top and tile floor were added.
Photography by Ehlen Creative.
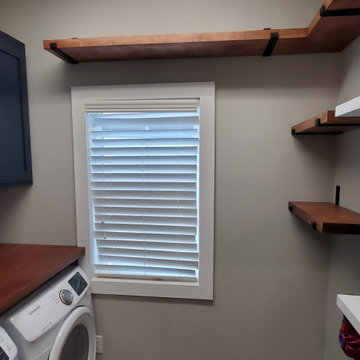
This laundry room was full of stuff with not enough storage. Wire racks were removed from above the machines and custom built cabinets were installed. These are painted Naval by Sherwin-Williams. The folding table was built and stained to the client's choice of color, Mahogany and we incorporated new open shelves in the same style that will feature their barware over the to-be-installed kegerator.

Utility room joinery was made bespoke and to match the style of the kitchen.
Photography by Chris Snook
Идея дизайна: прямая прачечная среднего размера в стиле кантри с с полувстраиваемой мойкой (с передним бортиком), фасадами в стиле шейкер, деревянной столешницей, серыми стенами, полом из керамогранита, со скрытой стиральной машиной, коричневым полом и синими фасадами
Идея дизайна: прямая прачечная среднего размера в стиле кантри с с полувстраиваемой мойкой (с передним бортиком), фасадами в стиле шейкер, деревянной столешницей, серыми стенами, полом из керамогранита, со скрытой стиральной машиной, коричневым полом и синими фасадами
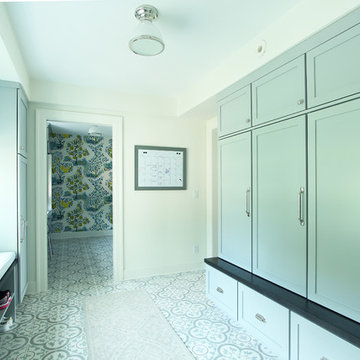
На фото: отдельная, параллельная прачечная среднего размера в стиле неоклассика (современная классика) с фасадами в стиле шейкер, синими фасадами, деревянной столешницей, белыми стенами, полом из керамогранита и коричневой столешницей

Indigo blue Fabuwood cabinets for a laundry room with a custom butcher block countertop
Идея дизайна: маленькая прямая кладовка в морском стиле с врезной мойкой, фасадами в стиле шейкер, синими фасадами, деревянной столешницей, белыми стенами, полом из ламината, со стиральной и сушильной машиной рядом, коричневым полом и коричневой столешницей для на участке и в саду
Идея дизайна: маленькая прямая кладовка в морском стиле с врезной мойкой, фасадами в стиле шейкер, синими фасадами, деревянной столешницей, белыми стенами, полом из ламината, со стиральной и сушильной машиной рядом, коричневым полом и коричневой столешницей для на участке и в саду
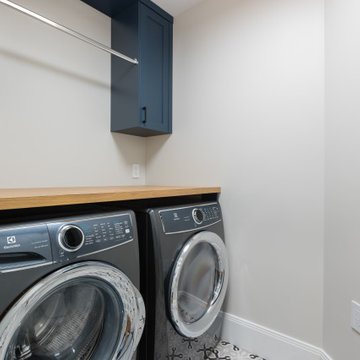
Источник вдохновения для домашнего уюта: маленькая отдельная, прямая прачечная в стиле неоклассика (современная классика) с фасадами в стиле шейкер, синими фасадами, деревянной столешницей, белыми стенами, полом из керамической плитки, со стиральной и сушильной машиной рядом, серым полом и коричневой столешницей для на участке и в саду

This dark, dreary kitchen was large, but not being used well. The family of 7 had outgrown the limited storage and experienced traffic bottlenecks when in the kitchen together. A bright, cheerful and more functional kitchen was desired, as well as a new pantry space.
We gutted the kitchen and closed off the landing through the door to the garage to create a new pantry. A frosted glass pocket door eliminates door swing issues. In the pantry, a small access door opens to the garage so groceries can be loaded easily. Grey wood-look tile was laid everywhere.
We replaced the small window and added a 6’x4’ window, instantly adding tons of natural light. A modern motorized sheer roller shade helps control early morning glare. Three free-floating shelves are to the right of the window for favorite décor and collectables.
White, ceiling-height cabinets surround the room. The full-overlay doors keep the look seamless. Double dishwashers, double ovens and a double refrigerator are essentials for this busy, large family. An induction cooktop was chosen for energy efficiency, child safety, and reliability in cooking. An appliance garage and a mixer lift house the much-used small appliances.
An ice maker and beverage center were added to the side wall cabinet bank. The microwave and TV are hidden but have easy access.
The inspiration for the room was an exclusive glass mosaic tile. The large island is a glossy classic blue. White quartz countertops feature small flecks of silver. Plus, the stainless metal accent was even added to the toe kick!
Upper cabinet, under-cabinet and pendant ambient lighting, all on dimmers, was added and every light (even ceiling lights) is LED for energy efficiency.
White-on-white modern counter stools are easy to clean. Plus, throughout the room, strategically placed USB outlets give tidy charging options.
Прачечная с синими фасадами и деревянной столешницей – фото дизайна интерьера
3