Прачечная с синим фартуком и фартуком цвета металлик – фото дизайна интерьера
Сортировать:
Бюджет
Сортировать:Популярное за сегодня
121 - 140 из 418 фото
1 из 3
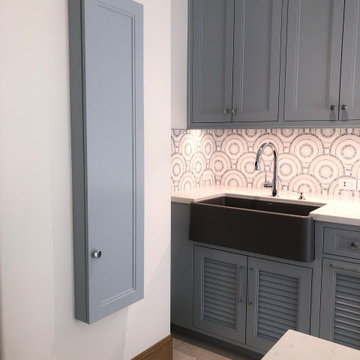
This super laundry room has lots of built in storage, including three extra large drying drawers with air flow and a timer, a built in ironing board with outlet and a light, a hanging area for drip drying, pet food alcoves, a center island and extra tall slated cupboards for long-handled items like brooms and mops. The mosaic glass tile backsplash was matched around corners. The pendant adds a fun industrial touch. The floor tiles are hard-wearing porcelain that looks like stone. The countertops are a quartz that mimics marble.
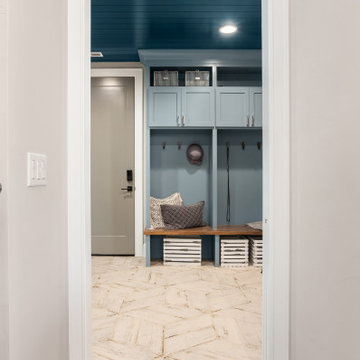
На фото: большая прачечная в стиле кантри с синими фасадами, деревянной столешницей, синим фартуком, фартуком из керамической плитки, серыми стенами, полом из керамической плитки, серым полом и коричневой столешницей
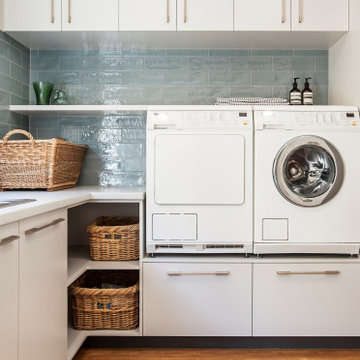
Spacious family laundry
Свежая идея для дизайна: большая отдельная, п-образная прачечная в современном стиле с двойной мойкой, белыми фасадами, столешницей из ламината, синим фартуком, фартуком из плитки кабанчик, белыми стенами, паркетным полом среднего тона, со стиральной и сушильной машиной рядом, коричневым полом и серой столешницей - отличное фото интерьера
Свежая идея для дизайна: большая отдельная, п-образная прачечная в современном стиле с двойной мойкой, белыми фасадами, столешницей из ламината, синим фартуком, фартуком из плитки кабанчик, белыми стенами, паркетным полом среднего тона, со стиральной и сушильной машиной рядом, коричневым полом и серой столешницей - отличное фото интерьера
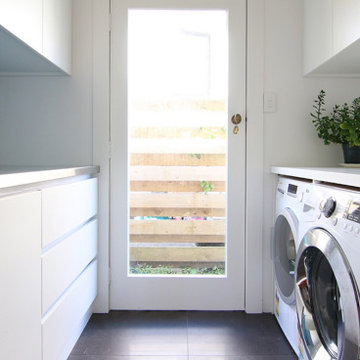
Renovating and designing the utility room layout. Ensuring to make better use of the small space and keeping in mind the clients requirements such as: space for a washing machine and tumble dryer, cabinets and sink.
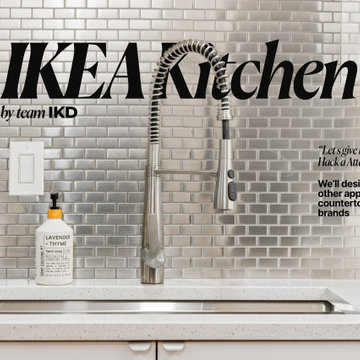
A Minimalist IKEA Kitchen Designed.
На фото: угловая универсальная комната в стиле ретро с врезной мойкой, плоскими фасадами, белыми фасадами, столешницей из кварцита, фартуком цвета металлик, фартуком из металлической плитки, белыми стенами, полом из винила, коричневым полом и белой столешницей с
На фото: угловая универсальная комната в стиле ретро с врезной мойкой, плоскими фасадами, белыми фасадами, столешницей из кварцита, фартуком цвета металлик, фартуком из металлической плитки, белыми стенами, полом из винила, коричневым полом и белой столешницей с
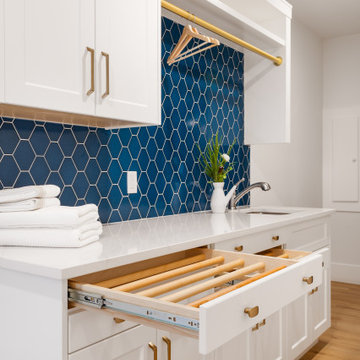
На фото: отдельная, параллельная прачечная среднего размера в стиле неоклассика (современная классика) с одинарной мойкой, фасадами в стиле шейкер, белыми фасадами, столешницей из кварцевого агломерата, синим фартуком, фартуком из керамической плитки, белыми стенами, светлым паркетным полом, с сушильной машиной на стиральной машине, бежевым полом и белой столешницей с

Having a place to hang your bag and slide off your shoes before entering the home is a smart idea!
This custom designed laundry/mudroom/doggy den was recently completed for our client and features inset Shaker doors and drawer fronts and solid wood butcher block countertops fabricated in our shop!
To say they love it, is an understatement!
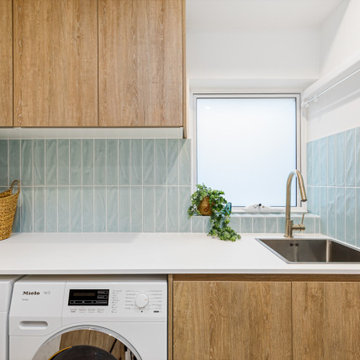
Стильный дизайн: параллельная универсальная комната среднего размера в стиле модернизм с накладной мойкой, плоскими фасадами, светлыми деревянными фасадами, синим фартуком, фартуком из плитки кабанчик, со стиральной и сушильной машиной рядом, серым полом и белой столешницей - последний тренд
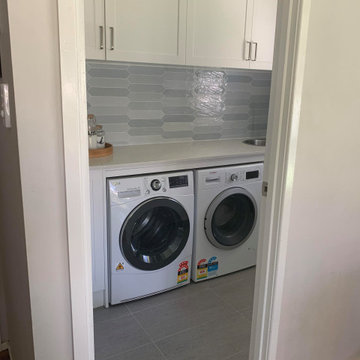
Our brief for this compact laundry at South Windsor was to maximize storage and make the space more useable. Another very happy client with a beautiful organized laundry space!
Hardware: Blum Australia Pty Ltd / Wilson & Bradley
Stone - Swan Cotton Hanstone: Just Stone Australia
Tiles- Laguna Crackle: Dune Ceramica / Manago Tiles & Bathroomware
Handles: Kethy Australia
Accessories: Kmart Australia
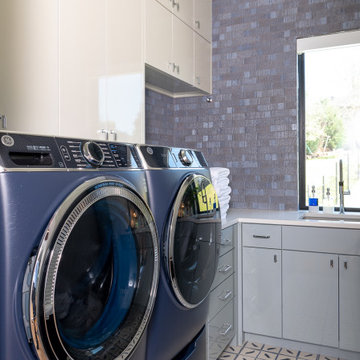
Источник вдохновения для домашнего уюта: прачечная среднего размера в современном стиле с накладной мойкой, плоскими фасадами, синим фартуком, синими стенами, со стиральной и сушильной машиной рядом, синим полом и белой столешницей

This dark, dreary kitchen was large, but not being used well. The family of 7 had outgrown the limited storage and experienced traffic bottlenecks when in the kitchen together. A bright, cheerful and more functional kitchen was desired, as well as a new pantry space.
We gutted the kitchen and closed off the landing through the door to the garage to create a new pantry. A frosted glass pocket door eliminates door swing issues. In the pantry, a small access door opens to the garage so groceries can be loaded easily. Grey wood-look tile was laid everywhere.
We replaced the small window and added a 6’x4’ window, instantly adding tons of natural light. A modern motorized sheer roller shade helps control early morning glare. Three free-floating shelves are to the right of the window for favorite décor and collectables.
White, ceiling-height cabinets surround the room. The full-overlay doors keep the look seamless. Double dishwashers, double ovens and a double refrigerator are essentials for this busy, large family. An induction cooktop was chosen for energy efficiency, child safety, and reliability in cooking. An appliance garage and a mixer lift house the much-used small appliances.
An ice maker and beverage center were added to the side wall cabinet bank. The microwave and TV are hidden but have easy access.
The inspiration for the room was an exclusive glass mosaic tile. The large island is a glossy classic blue. White quartz countertops feature small flecks of silver. Plus, the stainless metal accent was even added to the toe kick!
Upper cabinet, under-cabinet and pendant ambient lighting, all on dimmers, was added and every light (even ceiling lights) is LED for energy efficiency.
White-on-white modern counter stools are easy to clean. Plus, throughout the room, strategically placed USB outlets give tidy charging options.
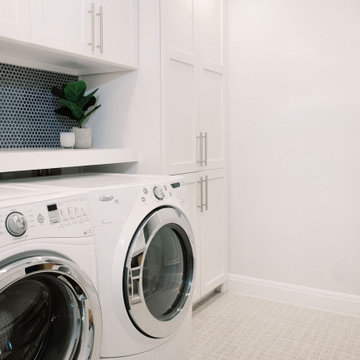
Идея дизайна: прачечная в стиле неоклассика (современная классика) с фасадами с утопленной филенкой, белыми фасадами, синим фартуком, фартуком из плитки мозаики, белыми стенами, полом из керамической плитки, со стиральной и сушильной машиной рядом и бежевым полом
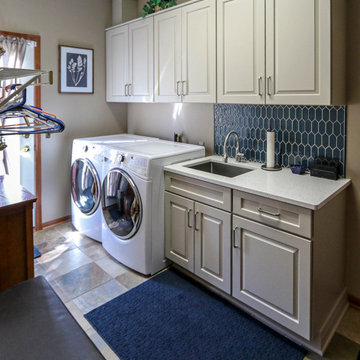
This laundry room was updated with Medallion Gold Full Overlay cabinets in Park Place Raised Panel with Maple Chai Latte Classic paint. The countertop is Iced White quartz with a roundover edge and a new Lenova stainless steel laundry tub and Elkay Pursuit faucet in lustrous steel. The backsplash is Mythology Aura ceramic tile.

This laundry/craft room is efficient beyond its space. Everything is in its place and no detail was overlooked to maximize the available room to meet many requirements. gift wrap, school books, laundry, and a home office are all contained in this singular space.

Идея дизайна: большая отдельная, угловая прачечная в морском стиле с монолитной мойкой, фасадами с утопленной филенкой, белыми фасадами, гранитной столешницей, синим фартуком, фартуком из плитки мозаики, синими стенами, бетонным полом, со стиральной и сушильной машиной рядом, черным полом и серой столешницей
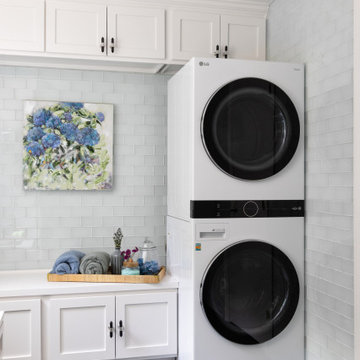
Свежая идея для дизайна: отдельная, параллельная прачечная в стиле неоклассика (современная классика) с фасадами с утопленной филенкой, белыми фасадами, столешницей из кварцевого агломерата, синим фартуком, фартуком из стеклянной плитки, полом из керамогранита, с сушильной машиной на стиральной машине, серым полом и белой столешницей - отличное фото интерьера

Идея дизайна: прачечная в морском стиле с с полувстраиваемой мойкой (с передним бортиком), фасадами в стиле шейкер, белыми фасадами, деревянной столешницей, синим фартуком, фартуком из керамогранитной плитки, белыми стенами, полом из керамогранита, со стиральной и сушильной машиной рядом, серым полом и коричневой столешницей
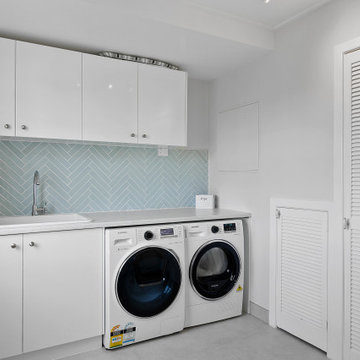
Источник вдохновения для домашнего уюта: прямая прачечная в морском стиле с накладной мойкой, плоскими фасадами, белыми фасадами, синим фартуком, белыми стенами, со стиральной и сушильной машиной рядом, серым полом и серой столешницей
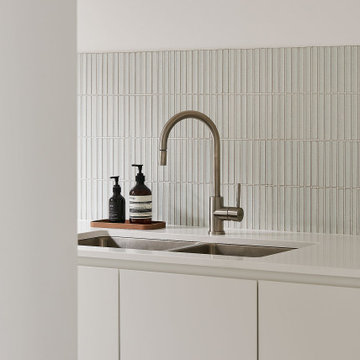
Стильный дизайн: прямая прачечная среднего размера в современном стиле с врезной мойкой, плоскими фасадами, белыми фасадами, столешницей из кварцита, синим фартуком, фартуком из керамогранитной плитки, белыми стенами, бетонным полом, серым полом и белой столешницей - последний тренд
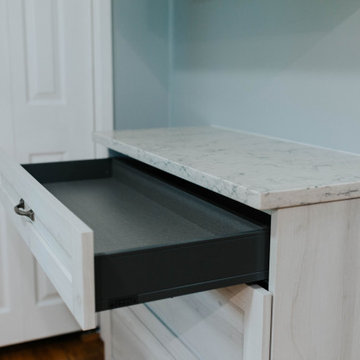
Updated Laundry & Pantry room. This customer needed extra storage for her laundry room as well as pantry storage as it is just off of the kitchen. Storage for small appliances was a priority as well as a design to maximize the space without cluttering the room. A new sink cabinet, upper cabinets, and a broom pantry were added on one wall. A small bench was added to set laundry bins while folding or loading the washing machines. This allows for easier access and less bending down to the floor for a couple in their retirement years. Tall pantry units with rollout shelves were installed. Another base cabinet with drawers and an upper cabinet for crafting items as included. Better storage inside the closet was added with rollouts for better access for the lower items. The space is much better utilized and offers more storage and better organization.
Прачечная с синим фартуком и фартуком цвета металлик – фото дизайна интерьера
7