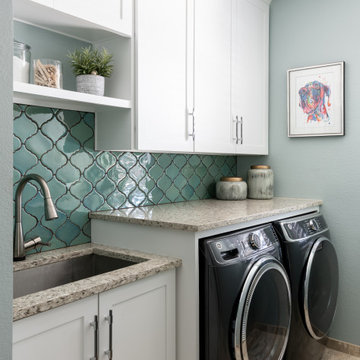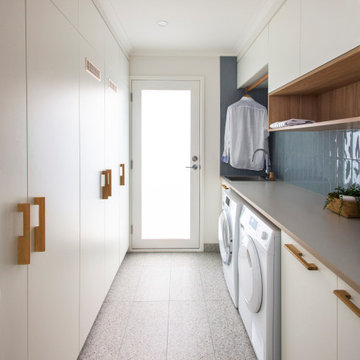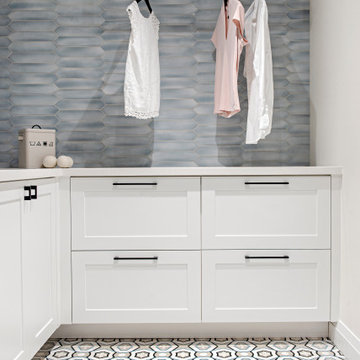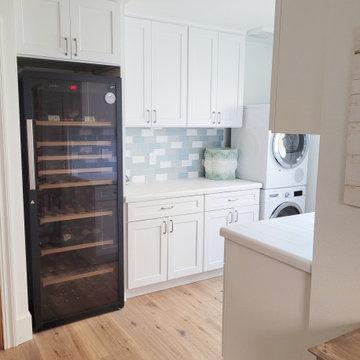Прачечная с синим фартуком – фото дизайна интерьера с высоким бюджетом
Сортировать:
Бюджет
Сортировать:Популярное за сегодня
1 - 20 из 141 фото
1 из 3

Стильный дизайн: параллельная прачечная среднего размера в современном стиле с одинарной мойкой, белыми фасадами, столешницей из ламината, синим фартуком, фартуком из плитки кабанчик, полом из керамогранита, со стиральной и сушильной машиной рядом и серым полом - последний тренд

Стильный дизайн: большая отдельная, п-образная прачечная в стиле неоклассика (современная классика) с врезной мойкой, фасадами в стиле шейкер, синими фасадами, деревянной столешницей, синим фартуком, фартуком из вагонки, белыми стенами, темным паркетным полом, со стиральной и сушильной машиной рядом, коричневым полом, коричневой столешницей и обоями на стенах - последний тренд

This laundry room in Scotch Plains, NJ, is just outside the master suite. Barn doors provide visual and sound screening. Galaxy Building, In House Photography.
Mid-sized transitional single-wall light wood floor and brown floor laundry closet photo in Newark with recessed-panel cabinets, white cabinets, wood countertops, blue backsplash, blue walls, a stacked washer/dryer and brown countertops - Houzz

This is a mid-sized galley style laundry room with custom paint grade cabinets. These cabinets feature a beaded inset construction method with a high gloss sheen on the painted finish. We also included a rolling ladder for easy access to upper level storage areas.

Laundry room with a dramatic back splash selection. The subway tiles are a deep rich blue with contrasting grout, that matches the cabinet, counter top and appliance colors. The interior designer chose a mosaic tile to help break up the white.

A laundry room featuring counter space with bar seating and a blue ceramic tile backsplash.
Стильный дизайн: большая п-образная прачечная с врезной мойкой, фасадами с утопленной филенкой, белыми фасадами, синим фартуком, фартуком из керамической плитки, бежевыми стенами, светлым паркетным полом и со стиральной и сушильной машиной рядом - последний тренд
Стильный дизайн: большая п-образная прачечная с врезной мойкой, фасадами с утопленной филенкой, белыми фасадами, синим фартуком, фартуком из керамической плитки, бежевыми стенами, светлым паркетным полом и со стиральной и сушильной машиной рядом - последний тренд

We also created push to open built in units around white goods, for our clients utility room with WC and basin. Bringing the blue hue across to a practical room.

A soft seafoam green is used in this Woodways laundry room. This helps to connect the cabinetry to the flooring as well as add a simple element of color into the more neutral space. A built in unit for the washer and dryer allows for basket storage below for easy transfer of laundry. A small counter at the end of the wall serves as an area for folding and hanging clothes when needed.

Свежая идея для дизайна: универсальная комната в стиле неоклассика (современная классика) с врезной мойкой, фасадами в стиле шейкер, белыми фасадами, синим фартуком, фартуком из керамической плитки, синими стенами и со стиральной и сушильной машиной рядом - отличное фото интерьера

We love this fun laundry room! Octagonal tile, watercolor subway tile and blue walls keeps it interesting!
Идея дизайна: большая отдельная, угловая прачечная в стиле лофт с врезной мойкой, фасадами в стиле шейкер, серыми фасадами, столешницей из кварцита, синим фартуком, фартуком из керамической плитки, синими стенами, полом из керамической плитки, со стиральной и сушильной машиной рядом, серым полом и серой столешницей
Идея дизайна: большая отдельная, угловая прачечная в стиле лофт с врезной мойкой, фасадами в стиле шейкер, серыми фасадами, столешницей из кварцита, синим фартуком, фартуком из керамической плитки, синими стенами, полом из керамической плитки, со стиральной и сушильной машиной рядом, серым полом и серой столешницей

Ample storage and counter space in this transitional laundry room adds to organization. Light and bright in white cabinetry and light blue Ann Sacks subway tile backsplash.

Пример оригинального дизайна: отдельная, параллельная прачечная среднего размера в стиле кантри с врезной мойкой, фасадами в стиле шейкер, белыми фасадами, столешницей из кварцевого агломерата, синим фартуком, фартуком из керамической плитки, серыми стенами, полом из керамической плитки, с сушильной машиной на стиральной машине и серой столешницей

This super laundry room has lots of built in storage, including three extra large drying drawers with air flow and a timer, a built in ironing board with outlet and a light, a hanging area for drip drying, pet food alcoves, a center island and extra tall slated cupboards for long-handled items like brooms and mops. The mosaic glass tile backsplash was matched around corners. The pendant adds a fun industrial touch. The floor tiles are hard-wearing porcelain that looks like stone. The countertops are a quartz that mimics marble.

Spacious laundry with double hampers and concealed drying cupboard.
На фото: параллельная прачечная среднего размера в современном стиле с одинарной мойкой, белыми фасадами, столешницей из ламината, синим фартуком, фартуком из плитки кабанчик, полом из керамогранита, со стиральной и сушильной машиной рядом, серым полом и серой столешницей
На фото: параллельная прачечная среднего размера в современном стиле с одинарной мойкой, белыми фасадами, столешницей из ламината, синим фартуком, фартуком из плитки кабанчик, полом из керамогранита, со стиральной и сушильной машиной рядом, серым полом и серой столешницей

This laundry room in Scotch Plains, NJ, is just outside the master suite. Barn doors provide visual and sound screening. Galaxy Building, In House Photography.

Стильный дизайн: отдельная, угловая прачечная среднего размера в современном стиле с фасадами в стиле шейкер, белыми фасадами, столешницей из кварцевого агломерата, синим фартуком, фартуком из керамической плитки и белой столешницей - последний тренд

Updated Laundry & Pantry room. This customer needed extra storage for her laundry room as well as pantry storage as it is just off of the kitchen. Storage for small appliances was a priority as well as a design to maximize the space without cluttering the room. A new sink cabinet, upper cabinets, and a broom pantry were added on one wall. A small bench was added to set laundry bins while folding or loading the washing machines. This allows for easier access and less bending down to the floor for a couple in their retirement years. Tall pantry units with rollout shelves were installed. Another base cabinet with drawers and an upper cabinet for crafting items as included. Better storage inside the closet was added with rollouts for better access for the lower items. The space is much better utilized and offers more storage and better organization.

This is a mid-sized galley style laundry room with custom paint grade cabinets. These cabinets feature a beaded inset construction method with a high gloss sheen on the painted finish. We also included a rolling ladder for easy access to upper level storage areas.

Our client asked for a built in dog bed and a large sink for washing the pup in the mudroom. In addition to the custom cabinetry, we fabricated the solid wood butcher block countertops and the custom designed doors to the hallway!

Пример оригинального дизайна: универсальная комната среднего размера в морском стиле с с полувстраиваемой мойкой (с передним бортиком), фасадами в стиле шейкер, белыми фасадами, столешницей из плитки, синим фартуком, фартуком из плитки кабанчик, с сушильной машиной на стиральной машине и белой столешницей
Прачечная с синим фартуком – фото дизайна интерьера с высоким бюджетом
1