Прачечная с синей столешницей и желтой столешницей – фото дизайна интерьера
Сортировать:
Бюджет
Сортировать:Популярное за сегодня
61 - 80 из 163 фото
1 из 3

Источник вдохновения для домашнего уюта: отдельная, п-образная прачечная среднего размера в классическом стиле с одинарной мойкой, плоскими фасадами, серыми фасадами, мраморной столешницей, белым фартуком, фартуком из мрамора, белыми стенами, светлым паркетным полом, со стиральной и сушильной машиной рядом, коричневым полом, желтой столешницей и многоуровневым потолком
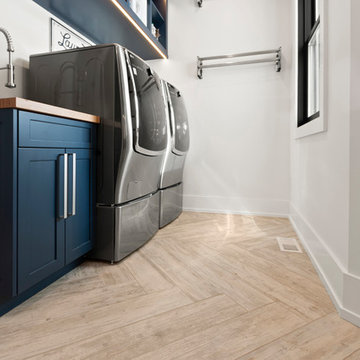
Свежая идея для дизайна: отдельная, прямая прачечная среднего размера в стиле неоклассика (современная классика) с врезной мойкой, фасадами в стиле шейкер, синими фасадами, деревянной столешницей, белыми стенами, светлым паркетным полом, со стиральной и сушильной машиной рядом, бежевым полом и синей столешницей - отличное фото интерьера
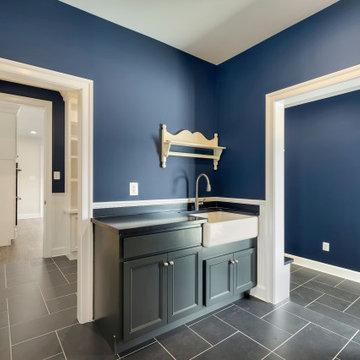
На фото: большая универсальная комната в стиле кантри с с полувстраиваемой мойкой (с передним бортиком), синими фасадами, синими стенами, синим полом, синей столешницей, фасадами в стиле шейкер, столешницей из ламината, полом из ламината, со стиральной и сушильной машиной рядом и панелями на части стены

Стильный дизайн: большая п-образная универсальная комната в современном стиле с врезной мойкой, фасадами в стиле шейкер, синими фасадами, деревянной столешницей, серым фартуком, фартуком из кварцевого агломерата, синими стенами, полом из керамической плитки, со стиральной и сушильной машиной рядом, синим полом, синей столешницей и стенами из вагонки - последний тренд
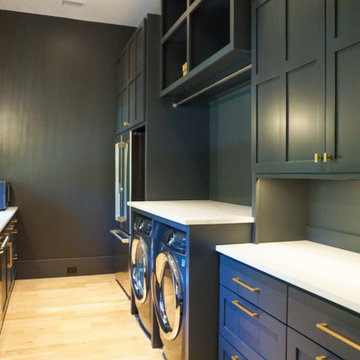
На фото: прачечная в морском стиле с со стиральной и сушильной машиной рядом и синей столешницей с
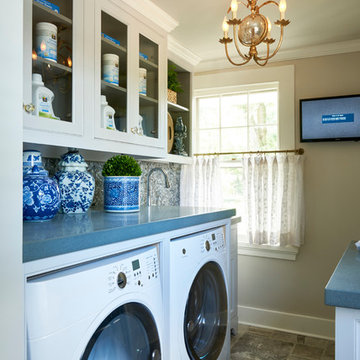
На фото: большая отдельная, угловая прачечная в стиле неоклассика (современная классика) с открытыми фасадами, белыми фасадами, столешницей из акрилового камня, бежевыми стенами, полом из травертина, со стиральной и сушильной машиной рядом и синей столешницей
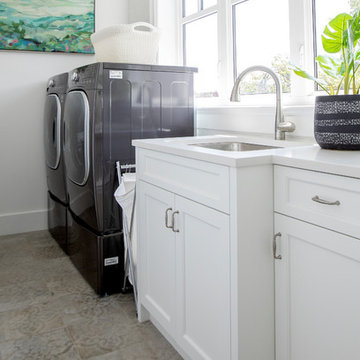
Стильный дизайн: отдельная, прямая прачечная среднего размера в морском стиле с одинарной мойкой, фасадами с утопленной филенкой, белыми фасадами, столешницей из кварцевого агломерата, белыми стенами, полом из керамогранита, со стиральной и сушильной машиной рядом, бежевым полом и желтой столешницей - последний тренд
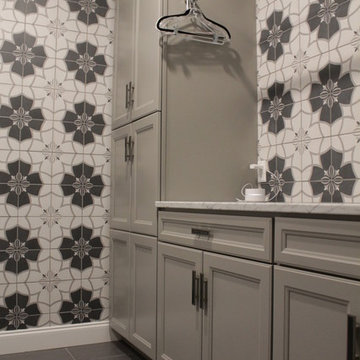
Gray cabinetry against black and white patterned tile.
Пример оригинального дизайна: прачечная в стиле неоклассика (современная классика) с серыми фасадами, черным полом и желтой столешницей
Пример оригинального дизайна: прачечная в стиле неоклассика (современная классика) с серыми фасадами, черным полом и желтой столешницей

This 3 storey mid-terrace townhouse on the Harringay Ladder was in desperate need for some modernisation and general recuperation, having not been altered for several decades.
We were appointed to reconfigure and completely overhaul the outrigger over two floors which included new kitchen/dining and replacement conservatory to the ground with bathroom, bedroom & en-suite to the floor above.
Like all our projects we considered a variety of layouts and paid close attention to the form of the new extension to replace the uPVC conservatory to the rear garden. Conceived as a garden room, this space needed to be flexible forming an extension to the kitchen, containing utilities, storage and a nursery for plants but a space that could be closed off with when required, which led to discrete glazed pocket sliding doors to retain natural light.
We made the most of the north-facing orientation by adopting a butterfly roof form, typical to the London terrace, and introduced high-level clerestory windows, reaching up like wings to bring in morning and evening sunlight. An entirely bespoke glazed roof, double glazed panels supported by exposed Douglas fir rafters, provides an abundance of light at the end of the spacial sequence, a threshold space between the kitchen and the garden.
The orientation also meant it was essential to enhance the thermal performance of the un-insulated and damp masonry structure so we introduced insulation to the roof, floor and walls, installed passive ventilation which increased the efficiency of the external envelope.
A predominantly timber-based material palette of ash veneered plywood, for the garden room walls and new cabinets throughout, douglas fir doors and windows and structure, and an oak engineered floor all contribute towards creating a warm and characterful space.
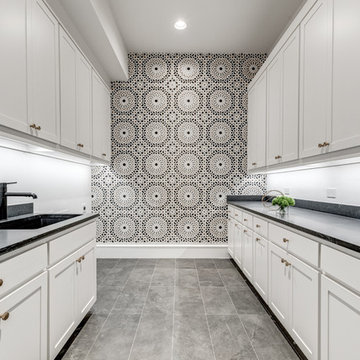
Hunter Coon - True Homes Photography
Идея дизайна: отдельная, параллельная прачечная в современном стиле с врезной мойкой, фасадами в стиле шейкер, белыми фасадами, столешницей из кварцевого агломерата, полом из керамической плитки, со стиральной и сушильной машиной рядом, серым полом, синей столешницей и серыми стенами
Идея дизайна: отдельная, параллельная прачечная в современном стиле с врезной мойкой, фасадами в стиле шейкер, белыми фасадами, столешницей из кварцевого агломерата, полом из керамической плитки, со стиральной и сушильной машиной рядом, серым полом, синей столешницей и серыми стенами
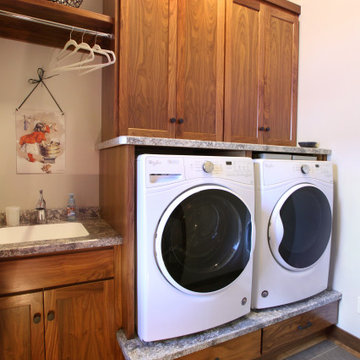
На фото: маленькая отдельная, прямая прачечная в стиле модернизм с монолитной мойкой, плоскими фасадами, коричневыми фасадами, столешницей из ламината, бежевыми стенами, полом из керамической плитки, со стиральной и сушильной машиной рядом, серым полом и синей столешницей для на участке и в саду
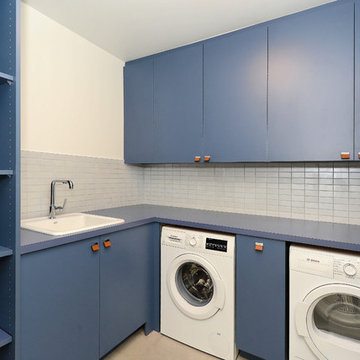
Стильный дизайн: отдельная, п-образная прачечная среднего размера в стиле модернизм с накладной мойкой, плоскими фасадами, синими фасадами, столешницей из ламината, белыми стенами, бетонным полом, со стиральной и сушильной машиной рядом, бежевым полом и синей столешницей - последний тренд
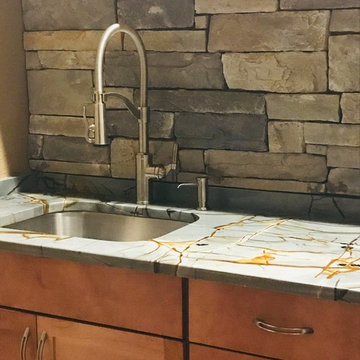
На фото: отдельная, прямая прачечная среднего размера в современном стиле с врезной мойкой, фасадами в стиле шейкер, фасадами цвета дерева среднего тона, гранитной столешницей, коричневыми стенами, со стиральной и сушильной машиной рядом и синей столешницей с
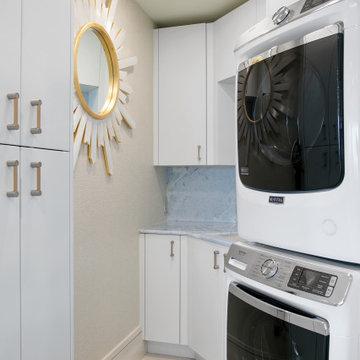
Идея дизайна: маленькая отдельная, прямая прачечная в стиле фьюжн с врезной мойкой, плоскими фасадами, белыми фасадами, столешницей из кварцита, синим фартуком, фартуком из каменной плиты, бежевыми стенами, полом из керамогранита, с сушильной машиной на стиральной машине, бежевым полом, синей столешницей и обоями на стенах для на участке и в саду
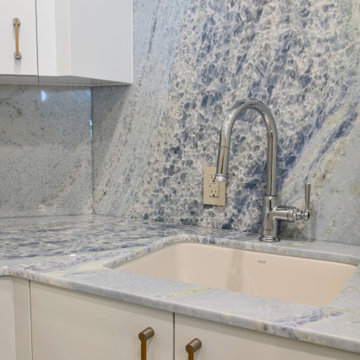
Пример оригинального дизайна: маленькая отдельная, прямая прачечная в стиле фьюжн с врезной мойкой, плоскими фасадами, белыми фасадами, столешницей из кварцита, синим фартуком, фартуком из каменной плиты, бежевыми стенами, полом из керамогранита, с сушильной машиной на стиральной машине, бежевым полом, синей столешницей и обоями на стенах для на участке и в саду
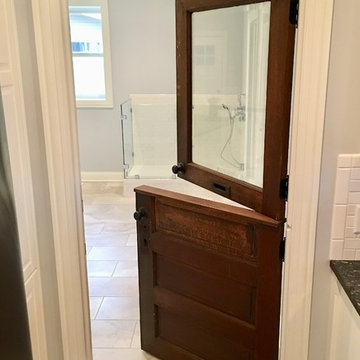
Идея дизайна: большая параллельная универсальная комната в стиле кантри с фасадами с выступающей филенкой, белыми фасадами, гранитной столешницей, серыми стенами, полом из керамогранита, со стиральной и сушильной машиной рядом, разноцветным полом и синей столешницей
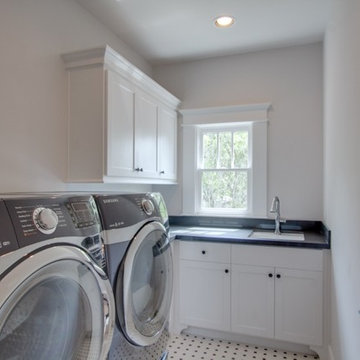
This dedicated utility room has a brand new Samsung washer and dryer combo, a sink, and plenty of storage space!
This home was built by Southern Green Builders in Houston, Texas.
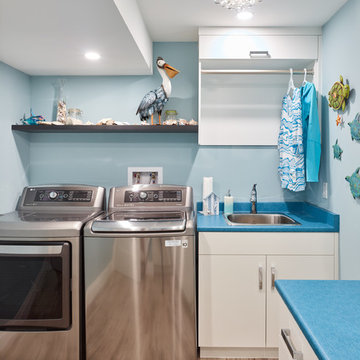
My House Design/Build Team | www.myhousedesignbuild.com | 604-694-6873 | Martin Knowles Photography -----
We also re-vamped and brightened up the laundry room for her, complete with a crystal chandelier and laundry chute from the linen cabinetry upstairs. As she said, “If I’m going to spend half of my life doing laundry, I at least want to enjoy it”, and we couldn’t agree more.
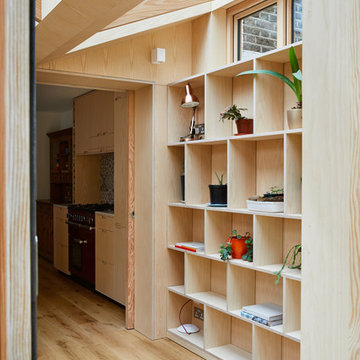
This 3 storey mid-terrace townhouse on the Harringay Ladder was in desperate need for some modernisation and general recuperation, having not been altered for several decades.
We were appointed to reconfigure and completely overhaul the outrigger over two floors which included new kitchen/dining and replacement conservatory to the ground with bathroom, bedroom & en-suite to the floor above.
Like all our projects we considered a variety of layouts and paid close attention to the form of the new extension to replace the uPVC conservatory to the rear garden. Conceived as a garden room, this space needed to be flexible forming an extension to the kitchen, containing utilities, storage and a nursery for plants but a space that could be closed off with when required, which led to discrete glazed pocket sliding doors to retain natural light.
We made the most of the north-facing orientation by adopting a butterfly roof form, typical to the London terrace, and introduced high-level clerestory windows, reaching up like wings to bring in morning and evening sunlight. An entirely bespoke glazed roof, double glazed panels supported by exposed Douglas fir rafters, provides an abundance of light at the end of the spacial sequence, a threshold space between the kitchen and the garden.
The orientation also meant it was essential to enhance the thermal performance of the un-insulated and damp masonry structure so we introduced insulation to the roof, floor and walls, installed passive ventilation which increased the efficiency of the external envelope.
A predominantly timber-based material palette of ash veneered plywood, for the garden room walls and new cabinets throughout, douglas fir doors and windows and structure, and an oak engineered floor all contribute towards creating a warm and characterful space.
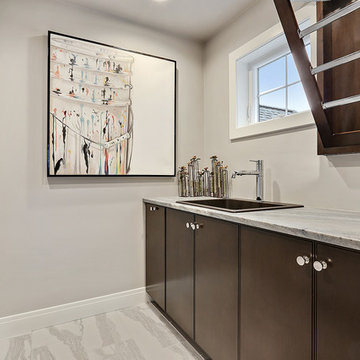
Custom built drying rack for the laundry room.
Photo by FotoSold
Идея дизайна: отдельная прачечная среднего размера в морском стиле с накладной мойкой, плоскими фасадами, коричневыми фасадами, мраморной столешницей, серыми стенами, полом из керамической плитки, со стиральной и сушильной машиной рядом, белым полом и синей столешницей
Идея дизайна: отдельная прачечная среднего размера в морском стиле с накладной мойкой, плоскими фасадами, коричневыми фасадами, мраморной столешницей, серыми стенами, полом из керамической плитки, со стиральной и сушильной машиной рядом, белым полом и синей столешницей
Прачечная с синей столешницей и желтой столешницей – фото дизайна интерьера
4