Прачечная с синей столешницей и белой столешницей – фото дизайна интерьера
Сортировать:
Бюджет
Сортировать:Популярное за сегодня
41 - 60 из 8 849 фото
1 из 3

На фото: прямая универсальная комната среднего размера в стиле неоклассика (современная классика) с плоскими фасадами, белыми фасадами, деревянной столешницей, белыми стенами, полом из ламината, с сушильной машиной на стиральной машине, серым полом, с полувстраиваемой мойкой (с передним бортиком) и белой столешницей
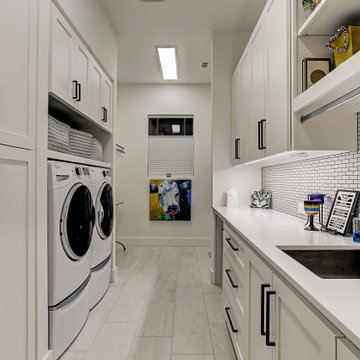
Источник вдохновения для домашнего уюта: параллельная прачечная в стиле неоклассика (современная классика) с врезной мойкой, фасадами в стиле шейкер, белыми фасадами, белыми стенами, со стиральной и сушильной машиной рядом, серым полом и белой столешницей

Our clients purchased this 1950 ranch style cottage knowing it needed to be updated. They fell in love with the location, being within walking distance to White Rock Lake. They wanted to redesign the layout of the house to improve the flow and function of the spaces while maintaining a cozy feel. They wanted to explore the idea of opening up the kitchen and possibly even relocating it. A laundry room and mudroom space needed to be added to that space, as well. Both bathrooms needed a complete update and they wanted to enlarge the master bath if possible, to have a double vanity and more efficient storage. With two small boys and one on the way, they ideally wanted to add a 3rd bedroom to the house within the existing footprint but were open to possibly designing an addition, if that wasn’t possible.
In the end, we gave them everything they wanted, without having to put an addition on to the home. They absolutely love the openness of their new kitchen and living spaces and we even added a small bar! They have their much-needed laundry room and mudroom off the back patio, so their “drop zone” is out of the way. We were able to add storage and double vanity to the master bathroom by enclosing what used to be a coat closet near the entryway and using that sq. ft. in the bathroom. The functionality of this house has completely changed and has definitely changed the lives of our clients for the better!
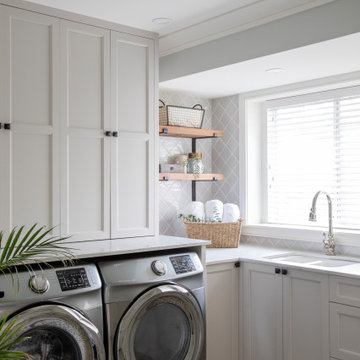
Идея дизайна: отдельная, угловая прачечная в стиле кантри с фасадами в стиле шейкер, белыми фасадами, белой столешницей, двойной мойкой, со стиральной и сушильной машиной рядом и разноцветным полом

Built by Pillar Homes - Photography by Spacecrafting Photography
Стильный дизайн: маленькая отдельная, прямая прачечная в стиле неоклассика (современная классика) с полом из керамической плитки, с сушильной машиной на стиральной машине, врезной мойкой, фасадами в стиле шейкер, белыми фасадами, серыми стенами, разноцветным полом и белой столешницей для на участке и в саду - последний тренд
Стильный дизайн: маленькая отдельная, прямая прачечная в стиле неоклассика (современная классика) с полом из керамической плитки, с сушильной машиной на стиральной машине, врезной мойкой, фасадами в стиле шейкер, белыми фасадами, серыми стенами, разноцветным полом и белой столешницей для на участке и в саду - последний тренд
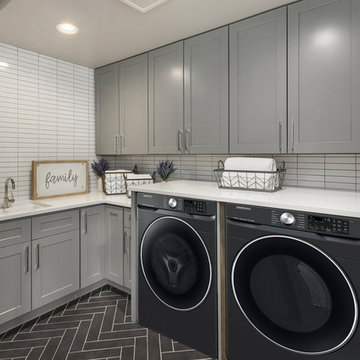
Идея дизайна: угловая прачечная в стиле кантри с врезной мойкой, фасадами в стиле шейкер, серыми фасадами, со стиральной и сушильной машиной рядом, серым полом и белой столешницей
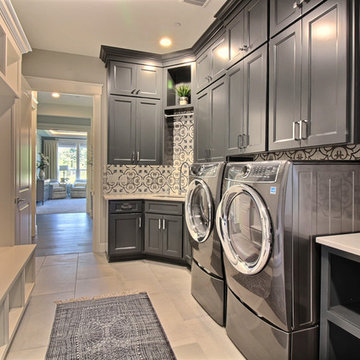
Стильный дизайн: огромная параллельная универсальная комната в стиле неоклассика (современная классика) с врезной мойкой, фасадами в стиле шейкер, серыми фасадами, столешницей из кварцевого агломерата, разноцветными стенами, полом из керамической плитки, со стиральной и сушильной машиной рядом, серым полом и белой столешницей - последний тренд

Making the best use of existing spaces was the challenge in this project. The laundry has been placed in what once was a porte cochere, an open area with arched openings that provided an undercover place for the carriage to drop the owners at a side door, on its way through to the stables.
Interior design by Studio Gorman
Photograph by Prue Ruscoe
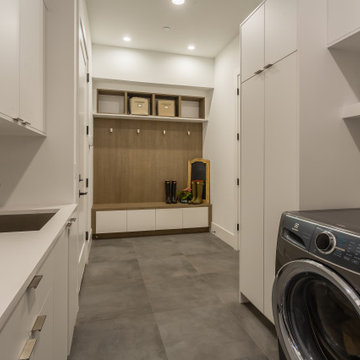
Пример оригинального дизайна: п-образная универсальная комната в стиле модернизм с врезной мойкой, плоскими фасадами, белыми фасадами, столешницей из кварцевого агломерата, белыми стенами, полом из керамической плитки, со стиральной и сушильной машиной рядом, серым полом и белой столешницей

Стильный дизайн: большая отдельная, угловая прачечная в стиле неоклассика (современная классика) с врезной мойкой, фасадами в стиле шейкер, серыми фасадами, столешницей из кварцита, белыми стенами, полом из керамогранита, со стиральной и сушильной машиной рядом, бежевым полом и белой столешницей - последний тренд
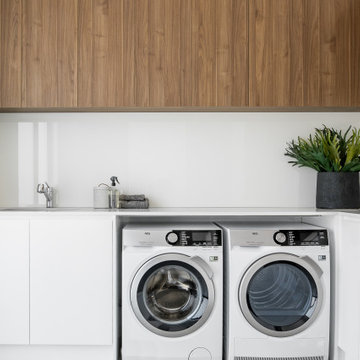
Свежая идея для дизайна: угловая прачечная в современном стиле с плоскими фасадами, белыми фасадами, белыми стенами, со стиральной и сушильной машиной рядом и белой столешницей - отличное фото интерьера
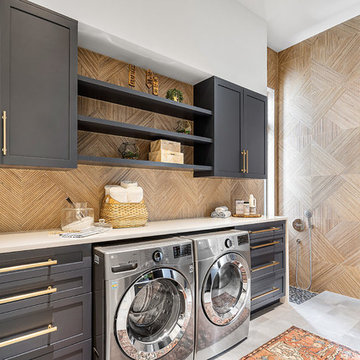
Источник вдохновения для домашнего уюта: прямая универсальная комната в морском стиле с фасадами в стиле шейкер, серыми фасадами, бежевыми стенами, со стиральной и сушильной машиной рядом, серым полом и белой столешницей

Transitional laundry room with a mudroom included in it. The stackable washer and dryer allowed for there to be a large closet for cleaning supplies with an outlet in it for the electric broom. The clean white counters allow the tile and cabinet color to stand out and be the showpiece in the room!

Nothing says a laundry room has to be boring and this one certainly is not. Beautiful Moroccan patterned tile floor, white cabinetry and plenty of storage make this laundry room one in which anyone would want to spend some time.

Our inspiration for this home was an updated and refined approach to Frank Lloyd Wright’s “Prairie-style”; one that responds well to the harsh Central Texas heat. By DESIGN we achieved soft balanced and glare-free daylighting, comfortable temperatures via passive solar control measures, energy efficiency without reliance on maintenance-intensive Green “gizmos” and lower exterior maintenance.
The client’s desire for a healthy, comfortable and fun home to raise a young family and to accommodate extended visitor stays, while being environmentally responsible through “high performance” building attributes, was met. Harmonious response to the site’s micro-climate, excellent Indoor Air Quality, enhanced natural ventilation strategies, and an elegant bug-free semi-outdoor “living room” that connects one to the outdoors are a few examples of the architect’s approach to Green by Design that results in a home that exceeds the expectations of its owners.
Photo by Mark Adams Media
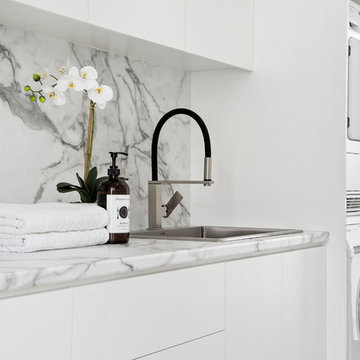
Photography by BRWM Gold Coast
Styling by A Better Box Property Styling
Furniture supplied by Domayne Hire QLD
Build by Kenins Developments
Источник вдохновения для домашнего уюта: отдельная, прямая прачечная среднего размера в стиле модернизм с накладной мойкой, мраморной столешницей, с сушильной машиной на стиральной машине и белой столешницей
Источник вдохновения для домашнего уюта: отдельная, прямая прачечная среднего размера в стиле модернизм с накладной мойкой, мраморной столешницей, с сушильной машиной на стиральной машине и белой столешницей

Designed by: Soda Pop Design inc
Photography by: Stephani Buchman Photography
Construction by: Soda Pop Construction co.
Пример оригинального дизайна: отдельная, прямая прачечная в современном стиле с плоскими фасадами, белыми фасадами, белыми стенами, паркетным полом среднего тона, со стиральной и сушильной машиной рядом, коричневым полом и белой столешницей
Пример оригинального дизайна: отдельная, прямая прачечная в современном стиле с плоскими фасадами, белыми фасадами, белыми стенами, паркетным полом среднего тона, со стиральной и сушильной машиной рядом, коричневым полом и белой столешницей

Пример оригинального дизайна: отдельная, прямая прачечная среднего размера в современном стиле с белыми фасадами, белыми стенами, с сушильной машиной на стиральной машине, черным полом, белой столешницей, фасадами с утопленной филенкой, столешницей из кварцевого агломерата и мраморным полом
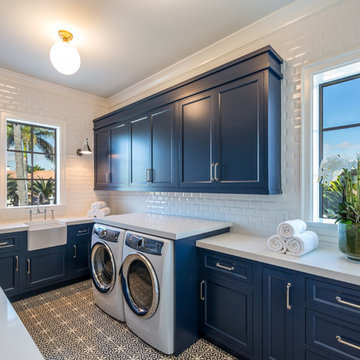
Luxe View Photography
Стильный дизайн: отдельная, п-образная прачечная в морском стиле с с полувстраиваемой мойкой (с передним бортиком), фасадами с утопленной филенкой, синими фасадами, со стиральной и сушильной машиной рядом, разноцветным полом и белой столешницей - последний тренд
Стильный дизайн: отдельная, п-образная прачечная в морском стиле с с полувстраиваемой мойкой (с передним бортиком), фасадами с утопленной филенкой, синими фасадами, со стиральной и сушильной машиной рядом, разноцветным полом и белой столешницей - последний тренд
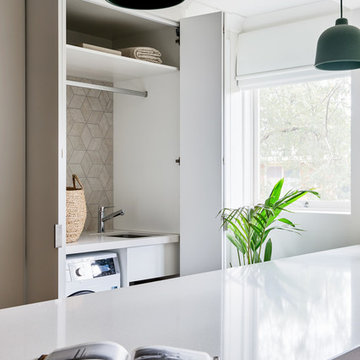
Источник вдохновения для домашнего уюта: маленькая прямая кладовка в современном стиле с врезной мойкой, белыми фасадами, столешницей из кварцевого агломерата, белыми стенами, светлым паркетным полом, со стиральной и сушильной машиной рядом, коричневым полом и белой столешницей для на участке и в саду
Прачечная с синей столешницей и белой столешницей – фото дизайна интерьера
3