Прачечная с серыми стенами и желтыми стенами – фото дизайна интерьера
Сортировать:
Бюджет
Сортировать:Популярное за сегодня
201 - 220 из 8 777 фото
1 из 3

Amy E. Photography
Стильный дизайн: большая отдельная, п-образная прачечная в классическом стиле с врезной мойкой, фасадами с утопленной филенкой, серыми фасадами, столешницей из акрилового камня, полом из керамической плитки, со стиральной и сушильной машиной рядом, разноцветным полом и серыми стенами - последний тренд
Стильный дизайн: большая отдельная, п-образная прачечная в классическом стиле с врезной мойкой, фасадами с утопленной филенкой, серыми фасадами, столешницей из акрилового камня, полом из керамической плитки, со стиральной и сушильной машиной рядом, разноцветным полом и серыми стенами - последний тренд
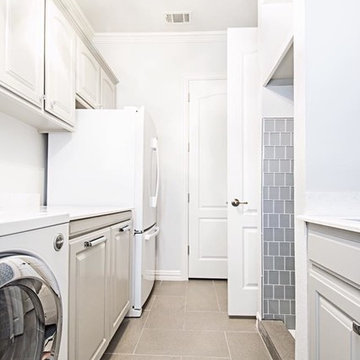
Danielle Khoury
Источник вдохновения для домашнего уюта: маленькая параллельная прачечная в стиле неоклассика (современная классика) с врезной мойкой, фасадами с выступающей филенкой, серыми фасадами, столешницей из кварцевого агломерата, серыми стенами, полом из керамогранита и со стиральной и сушильной машиной рядом для на участке и в саду
Источник вдохновения для домашнего уюта: маленькая параллельная прачечная в стиле неоклассика (современная классика) с врезной мойкой, фасадами с выступающей филенкой, серыми фасадами, столешницей из кварцевого агломерата, серыми стенами, полом из керамогранита и со стиральной и сушильной машиной рядом для на участке и в саду
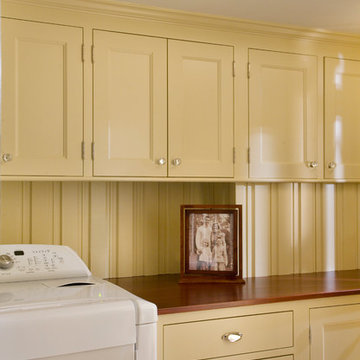
Eric Roth Photography
Источник вдохновения для домашнего уюта: отдельная, прямая прачечная среднего размера в классическом стиле с фасадами с утопленной филенкой, желтыми фасадами, деревянной столешницей, желтыми стенами и со стиральной и сушильной машиной рядом
Источник вдохновения для домашнего уюта: отдельная, прямая прачечная среднего размера в классическом стиле с фасадами с утопленной филенкой, желтыми фасадами, деревянной столешницей, желтыми стенами и со стиральной и сушильной машиной рядом
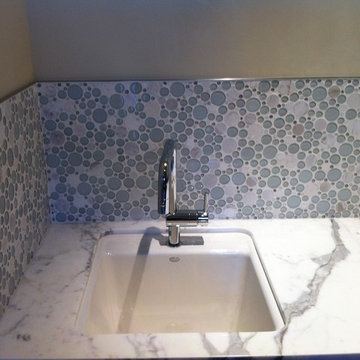
На фото: отдельная, угловая прачечная среднего размера в стиле неоклассика (современная классика) с накладной мойкой, фасадами с утопленной филенкой, белыми фасадами, мраморной столешницей, серыми стенами, паркетным полом среднего тона и с сушильной машиной на стиральной машине
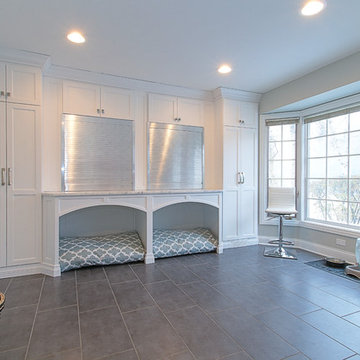
Focus-Pocus
Пример оригинального дизайна: большая универсальная комната в стиле неоклассика (современная классика) с врезной мойкой, белыми фасадами, серыми стенами и со стиральной и сушильной машиной рядом
Пример оригинального дизайна: большая универсальная комната в стиле неоклассика (современная классика) с врезной мойкой, белыми фасадами, серыми стенами и со стиральной и сушильной машиной рядом
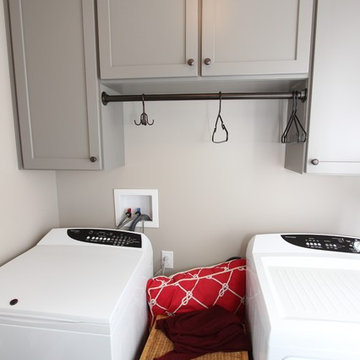
J. Wallace
Свежая идея для дизайна: параллельная универсальная комната среднего размера в стиле кантри с фасадами в стиле шейкер, серыми фасадами, серыми стенами, полом из сланца и со стиральной и сушильной машиной рядом - отличное фото интерьера
Свежая идея для дизайна: параллельная универсальная комната среднего размера в стиле кантри с фасадами в стиле шейкер, серыми фасадами, серыми стенами, полом из сланца и со стиральной и сушильной машиной рядом - отличное фото интерьера

Gray,cabinets, in,laundry,room, open,shelves,for, basket,storage,and,organization, organize,carrara,marble, counter, and,splash,hex,tile,floor,ceramic,vintage,look,ceiling,light,
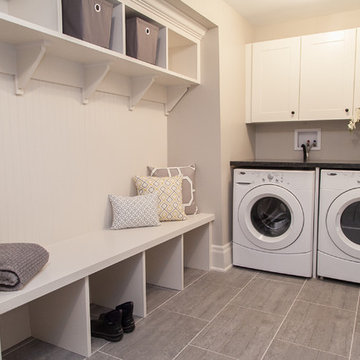
На фото: большая угловая универсальная комната в стиле модернизм с фасадами в стиле шейкер, белыми фасадами, гранитной столешницей, серыми стенами, полом из керамической плитки и со стиральной и сушильной машиной рядом
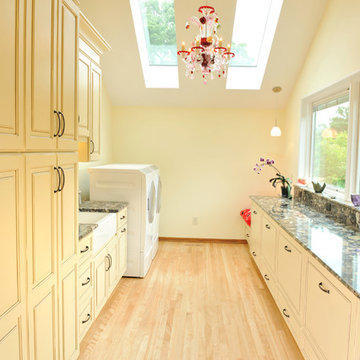
Photography: Paul Gates
Источник вдохновения для домашнего уюта: большая отдельная, параллельная прачечная в стиле фьюжн с с полувстраиваемой мойкой (с передним бортиком), фасадами с выступающей филенкой, желтыми фасадами, гранитной столешницей, желтыми стенами, светлым паркетным полом и со стиральной и сушильной машиной рядом
Источник вдохновения для домашнего уюта: большая отдельная, параллельная прачечная в стиле фьюжн с с полувстраиваемой мойкой (с передним бортиком), фасадами с выступающей филенкой, желтыми фасадами, гранитной столешницей, желтыми стенами, светлым паркетным полом и со стиральной и сушильной машиной рядом

Sherman Oaks
1950s Style Galley Kitchen Updated for Couple Aging In Place
The newly married couple in this Sherman Oaks residence knew they would age together in this house. It was a second marriage for each and they wanted their remodeled kitchen to reflect their shared aesthetic and functional needs. Here they could together enjoy cooking and entertaining for their many friends and family.
The traditional-style kitchen was expanded by blending the kitchen, dining area and laundry, maximizing space and creating an open, airy environment. Custom white cabinets, dark granite counters, new lighting and a large sky light contribute to the feeling of a much larger, brighter space.
The separate laundry room was eliminated and the washer/dryer are now hidden by pocket doors in the cabinetry. The adjacent bathroom was updated with white beveled tile, rich wall colors and a custom vanity to complement the new kitchen.
The comfortable breakfast nook adds its own personality with a brightly cushioned
custom banquette and antique table that the owner was determined to keep!
Photos: Christian Romero

Photography by Mia Baxter
www.miabaxtersmail.com
Свежая идея для дизайна: универсальная комната среднего размера в стиле неоклассика (современная классика) с врезной мойкой, фасадами в стиле шейкер, темными деревянными фасадами, столешницей из кварцевого агломерата, серыми стенами, полом из керамогранита и со стиральной и сушильной машиной рядом - отличное фото интерьера
Свежая идея для дизайна: универсальная комната среднего размера в стиле неоклассика (современная классика) с врезной мойкой, фасадами в стиле шейкер, темными деревянными фасадами, столешницей из кварцевого агломерата, серыми стенами, полом из керамогранита и со стиральной и сушильной машиной рядом - отличное фото интерьера

Step into a world of timeless elegance and practical sophistication with our custom cabinetry designed for the modern laundry room. Nestled within the confines of a space boasting lofty 10-foot ceilings, this bespoke arrangement effortlessly blends form and function to elevate your laundering experience to new heights.
At the heart of the room lies a stacked washer and dryer unit, seamlessly integrated into the cabinetry. Standing tall against the expansive backdrop, the cabinetry surrounding the appliances is crafted with meticulous attention to detail. Each cabinet is adorned with opulent gold knobs, adding a touch of refined luxury to the utilitarian space. The rich, dark green hue of the cabinetry envelops the room in an aura of understated opulence, lending a sense of warmth and depth to the environment.
Above the washer and dryer, a series of cabinets provide ample storage for all your laundry essentials. With sleek, minimalist design lines and the same lustrous gold hardware, these cabinets offer both practicality and visual appeal. A sink cabinet stands adjacent, offering a convenient spot for tackling stubborn stains and delicate hand-washables. Its smooth surface and seamless integration into the cabinetry ensure a cohesive aesthetic throughout the room.
Complementing the structured elegance of the cabinetry are floating shelves crafted from exquisite white oak. These shelves offer a perfect balance of functionality and style, providing a display space for decorative accents or practical storage for frequently used items. Their airy design adds a sense of openness to the room, harmonizing effortlessly with the lofty proportions of the space.
In this meticulously curated laundry room, every element has been thoughtfully selected to create a sanctuary of efficiency and beauty. From the custom cabinetry in striking dark green with gilded accents to the organic warmth of white oak floating shelves, every detail harmonizes to create a space that transcends mere utility, inviting you to embrace the art of domestic indulgence.

A gorgeous linen weave tile is not only a showstopper in the large space but hides the daily dust of a busy family. Utilizing a combination of quartz and wood countertops along with white painted cabinetry, gave the room a timeless appeal. The brushed gold hardware and mirror inserts took the room from basic to extraordinary.
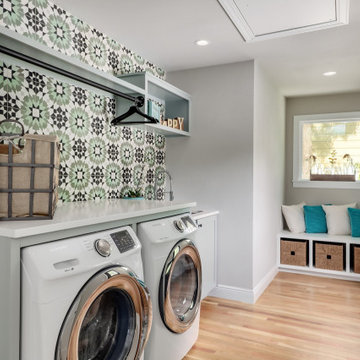
Источник вдохновения для домашнего уюта: прямая прачечная в стиле неоклассика (современная классика) с врезной мойкой, фасадами в стиле шейкер, серыми фасадами, серыми стенами, паркетным полом среднего тона, со стиральной и сушильной машиной рядом, коричневым полом и белой столешницей

For this knock-down rebuild family home, the interior design aesthetic was Hampton’s style in the city. The brief for this home was traditional with a touch of modern. Effortlessly elegant and very detailed with a warm and welcoming vibe. Built by R.E.P Building. Photography by Hcreations.

Идея дизайна: отдельная, угловая прачечная среднего размера в стиле неоклассика (современная классика) с накладной мойкой, фасадами в стиле шейкер, белыми фасадами, серыми стенами, полом из керамогранита, со стиральной и сушильной машиной рядом, серым полом, серой столешницей и обоями на стенах

На фото: маленькая отдельная, прямая прачечная в стиле неоклассика (современная классика) с накладной мойкой, фасадами в стиле шейкер, серыми фасадами, столешницей из кварцевого агломерата, серыми стенами, полом из ламината, с сушильной машиной на стиральной машине, серым полом и черной столешницей для на участке и в саду
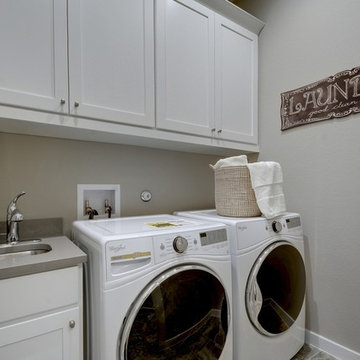
На фото: отдельная, прямая прачечная в стиле неоклассика (современная классика) с врезной мойкой, фасадами в стиле шейкер, серыми фасадами, серыми стенами, со стиральной и сушильной машиной рядом и серой столешницей

Источник вдохновения для домашнего уюта: маленькая прямая универсальная комната в стиле неоклассика (современная классика) с хозяйственной раковиной, фасадами в стиле шейкер, белыми фасадами, деревянной столешницей, серыми стенами, мраморным полом, со стиральной и сушильной машиной рядом, серым полом и коричневой столешницей для на участке и в саду
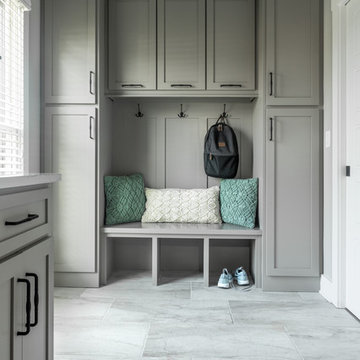
На фото: большая отдельная, угловая прачечная в стиле неоклассика (современная классика) с фасадами с утопленной филенкой, серыми фасадами, мраморной столешницей, серыми стенами, полом из керамической плитки, со стиральной и сушильной машиной рядом, серым полом, серой столешницей и врезной мойкой с
Прачечная с серыми стенами и желтыми стенами – фото дизайна интерьера
11