Прачечная с серыми стенами и полом из керамической плитки – фото дизайна интерьера
Сортировать:
Бюджет
Сортировать:Популярное за сегодня
161 - 180 из 1 945 фото
1 из 3

Whimsical, yet functional Laundry Room with custom dog bath.
Идея дизайна: прачечная среднего размера в стиле шебби-шик с врезной мойкой, плоскими фасадами, белыми фасадами, гранитной столешницей, белым фартуком, фартуком из плитки кабанчик, серыми стенами, полом из керамической плитки, со стиральной и сушильной машиной рядом, разноцветным полом и черной столешницей
Идея дизайна: прачечная среднего размера в стиле шебби-шик с врезной мойкой, плоскими фасадами, белыми фасадами, гранитной столешницей, белым фартуком, фартуком из плитки кабанчик, серыми стенами, полом из керамической плитки, со стиральной и сушильной машиной рядом, разноцветным полом и черной столешницей
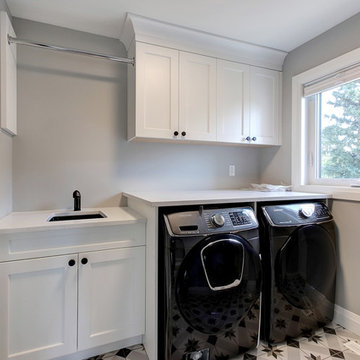
Bright white cabinetry is perfect in this laundry room. The dark washer & dryer are a bold statement against the clean cabinetry. The cement tiles add the perfect touch of fun in this room.
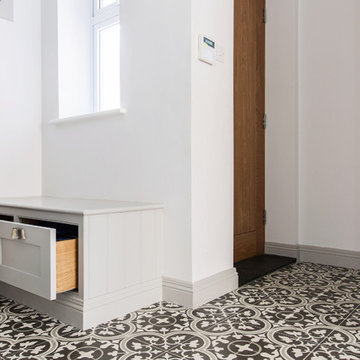
Whether it’s used as a laundry, cloakroom, stashing sports gear or for extra storage space a utility and boot room will help keep your kitchen clutter-free and ensure everything in your busy household is streamlined and organised!
Our head designer worked very closely with the clients on this project to create a utility and boot room that worked for all the family needs and made sure there was a place for everything. Masses of smart storage!
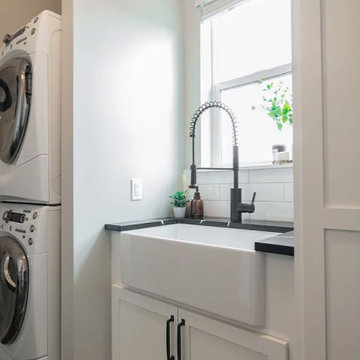
Alongside Tschida Construction and Pro Design Custom Cabinetry, we upgraded a new build to maximum function and magazine worthy style. Changing swinging doors to pocket, stacking laundry units, and doing closed cabinetry options really made the space seem as though it doubled.
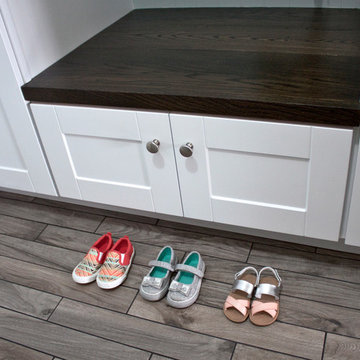
Functional Mudroom & Laundry Combo
На фото: универсальная комната среднего размера в стиле неоклассика (современная классика) с врезной мойкой, фасадами в стиле шейкер, белыми фасадами, гранитной столешницей, серыми стенами, полом из керамической плитки, с сушильной машиной на стиральной машине и серым полом с
На фото: универсальная комната среднего размера в стиле неоклассика (современная классика) с врезной мойкой, фасадами в стиле шейкер, белыми фасадами, гранитной столешницей, серыми стенами, полом из керамической плитки, с сушильной машиной на стиральной машине и серым полом с
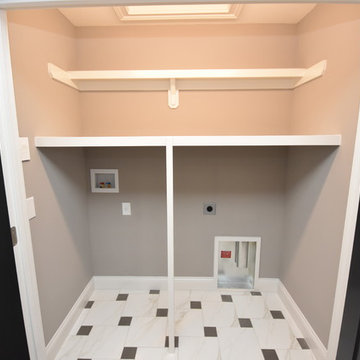
Carrie Babbitt
На фото: прямая кладовка среднего размера в стиле кантри с серыми стенами, полом из керамической плитки и со стиральной и сушильной машиной рядом с
На фото: прямая кладовка среднего размера в стиле кантри с серыми стенами, полом из керамической плитки и со стиральной и сушильной машиной рядом с
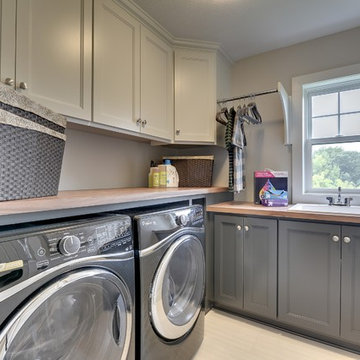
Second floor laundry room has two tones of cabinet. The lower cabinets match the washer and dryer.
Photography by Spacecrafting
На фото: большая отдельная, угловая прачечная в стиле неоклассика (современная классика) с накладной мойкой, фасадами с утопленной филенкой, серыми фасадами, столешницей из ламината, серыми стенами, полом из керамической плитки и со стиральной и сушильной машиной рядом
На фото: большая отдельная, угловая прачечная в стиле неоклассика (современная классика) с накладной мойкой, фасадами с утопленной филенкой, серыми фасадами, столешницей из ламината, серыми стенами, полом из керамической плитки и со стиральной и сушильной машиной рядом

На фото: параллельная универсальная комната среднего размера в стиле неоклассика (современная классика) с с полувстраиваемой мойкой (с передним бортиком), фасадами с утопленной филенкой, белыми фасадами, серыми стенами, полом из керамической плитки, со скрытой стиральной машиной, коричневым полом и серой столешницей

Part of the new addition was adding the laundry upstairs!
Источник вдохновения для домашнего уюта: большая отдельная, прямая прачечная в классическом стиле с с полувстраиваемой мойкой (с передним бортиком), фасадами с утопленной филенкой, белыми фасадами, гранитной столешницей, серыми стенами, полом из керамической плитки, со стиральной и сушильной машиной рядом, разноцветным полом и разноцветной столешницей
Источник вдохновения для домашнего уюта: большая отдельная, прямая прачечная в классическом стиле с с полувстраиваемой мойкой (с передним бортиком), фасадами с утопленной филенкой, белыми фасадами, гранитной столешницей, серыми стенами, полом из керамической плитки, со стиральной и сушильной машиной рядом, разноцветным полом и разноцветной столешницей

A clean and efficiently planned laundry room on a second floor with 2 side by side washers and 2 side by side dryers. White built in cabinetry with walls covered in gray glass subway tiles.
Peter Rymwid Photography

'Through' Utility Room with Encaustic cement tiles
Свежая идея для дизайна: отдельная, прямая прачечная среднего размера в стиле фьюжн с накладной мойкой, фасадами в стиле шейкер, серыми фасадами, столешницей из акрилового камня, серыми стенами, полом из керамической плитки, со скрытой стиральной машиной, серым полом и белой столешницей - отличное фото интерьера
Свежая идея для дизайна: отдельная, прямая прачечная среднего размера в стиле фьюжн с накладной мойкой, фасадами в стиле шейкер, серыми фасадами, столешницей из акрилового камня, серыми стенами, полом из керамической плитки, со скрытой стиральной машиной, серым полом и белой столешницей - отличное фото интерьера
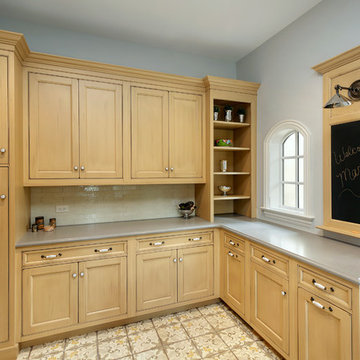
Laundry Room with built-in cubby/locker storage
Идея дизайна: угловая универсальная комната в классическом стиле с с полувстраиваемой мойкой (с передним бортиком), фасадами с утопленной филенкой, светлыми деревянными фасадами, серыми стенами, полом из керамической плитки, с сушильной машиной на стиральной машине и разноцветным полом
Идея дизайна: угловая универсальная комната в классическом стиле с с полувстраиваемой мойкой (с передним бортиком), фасадами с утопленной филенкой, светлыми деревянными фасадами, серыми стенами, полом из керамической плитки, с сушильной машиной на стиральной машине и разноцветным полом
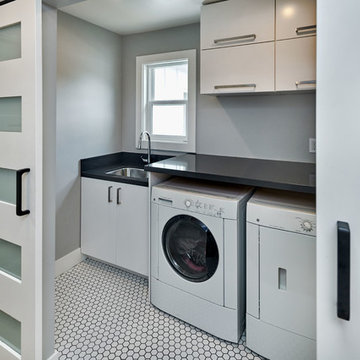
На фото: прямая кладовка в стиле кантри с накладной мойкой, плоскими фасадами, белыми фасадами, столешницей из кварцевого агломерата, серыми стенами, полом из керамической плитки, со стиральной и сушильной машиной рядом и белым полом

Step into a world of timeless elegance and practical sophistication with our custom cabinetry designed for the modern laundry room. Nestled within the confines of a space boasting lofty 10-foot ceilings, this bespoke arrangement effortlessly blends form and function to elevate your laundering experience to new heights.
At the heart of the room lies a stacked washer and dryer unit, seamlessly integrated into the cabinetry. Standing tall against the expansive backdrop, the cabinetry surrounding the appliances is crafted with meticulous attention to detail. Each cabinet is adorned with opulent gold knobs, adding a touch of refined luxury to the utilitarian space. The rich, dark green hue of the cabinetry envelops the room in an aura of understated opulence, lending a sense of warmth and depth to the environment.
Above the washer and dryer, a series of cabinets provide ample storage for all your laundry essentials. With sleek, minimalist design lines and the same lustrous gold hardware, these cabinets offer both practicality and visual appeal. A sink cabinet stands adjacent, offering a convenient spot for tackling stubborn stains and delicate hand-washables. Its smooth surface and seamless integration into the cabinetry ensure a cohesive aesthetic throughout the room.
Complementing the structured elegance of the cabinetry are floating shelves crafted from exquisite white oak. These shelves offer a perfect balance of functionality and style, providing a display space for decorative accents or practical storage for frequently used items. Their airy design adds a sense of openness to the room, harmonizing effortlessly with the lofty proportions of the space.
In this meticulously curated laundry room, every element has been thoughtfully selected to create a sanctuary of efficiency and beauty. From the custom cabinetry in striking dark green with gilded accents to the organic warmth of white oak floating shelves, every detail harmonizes to create a space that transcends mere utility, inviting you to embrace the art of domestic indulgence.

The wash room is always a great place to wash and clean our most loyal friends. If your dog is larger, keeping your wash station on the floor is a smarter idea. You can create more floor space by taking advantage of height by using stack washer/dryer units instead of having side by side machines. Then you’ll have more room to lay out a shower pan that fits your available space and your dog. If you have a small friend, we recommend you to keep the washing station high for your comfort so you will not have lean down. We designed a project for our great friends. You can find practical solutions for your homes with us.

Laundry room
Пример оригинального дизайна: отдельная, прямая прачечная среднего размера в стиле неоклассика (современная классика) с хозяйственной раковиной, фасадами с выступающей филенкой, белыми фасадами, серыми стенами, полом из керамической плитки, со стиральной и сушильной машиной рядом и бежевым полом
Пример оригинального дизайна: отдельная, прямая прачечная среднего размера в стиле неоклассика (современная классика) с хозяйственной раковиной, фасадами с выступающей филенкой, белыми фасадами, серыми стенами, полом из керамической плитки, со стиральной и сушильной машиной рядом и бежевым полом
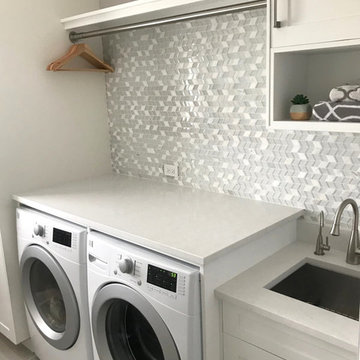
Marble Falls Wilsonart quartz countertops with a Flat Polish edge for a clean look.
На фото: прямая прачечная среднего размера с хозяйственной раковиной, фасадами в стиле шейкер, белыми фасадами, столешницей из кварцевого агломерата, серыми стенами, полом из керамической плитки, со стиральной и сушильной машиной рядом, серым полом и белой столешницей
На фото: прямая прачечная среднего размера с хозяйственной раковиной, фасадами в стиле шейкер, белыми фасадами, столешницей из кварцевого агломерата, серыми стенами, полом из керамической плитки, со стиральной и сушильной машиной рядом, серым полом и белой столешницей

Пример оригинального дизайна: отдельная, параллельная прачечная среднего размера в стиле кантри с фасадами в стиле шейкер, белыми фасадами, мраморной столешницей, серыми стенами, полом из керамической плитки, серым полом и белой столешницей

Modern laundry offering plenty of bench space, a chute and plenty of storage all the necessary items and more! Enviable shaker style to compliment the Hamptons look of the home.
Live By The Sea Photography

C.L. Fry Photo
Стильный дизайн: параллельная универсальная комната среднего размера в стиле неоклассика (современная классика) с полом из керамической плитки, фасадами в стиле шейкер, коричневыми фасадами, столешницей из кварцевого агломерата, с сушильной машиной на стиральной машине, серыми стенами и серым полом - последний тренд
Стильный дизайн: параллельная универсальная комната среднего размера в стиле неоклассика (современная классика) с полом из керамической плитки, фасадами в стиле шейкер, коричневыми фасадами, столешницей из кварцевого агломерата, с сушильной машиной на стиральной машине, серыми стенами и серым полом - последний тренд
Прачечная с серыми стенами и полом из керамической плитки – фото дизайна интерьера
9