Прачечная с серыми стенами – фото дизайна интерьера
Сортировать:
Бюджет
Сортировать:Популярное за сегодня
1 - 20 из 62 фото
1 из 3
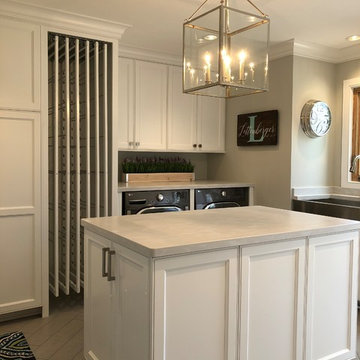
Идея дизайна: параллельная универсальная комната среднего размера в стиле неоклассика (современная классика) с с полувстраиваемой мойкой (с передним бортиком), фасадами с утопленной филенкой, белыми фасадами, серыми стенами, полом из керамической плитки, со скрытой стиральной машиной, коричневым полом и серой столешницей
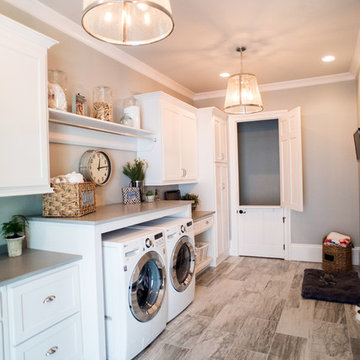
PhotoSynthesis Studio
На фото: большая прачечная в классическом стиле с полом из фанеры и серыми стенами с
На фото: большая прачечная в классическом стиле с полом из фанеры и серыми стенами с

This beautiful showcase home offers a blend of crisp, uncomplicated modern lines and a touch of farmhouse architectural details. The 5,100 square feet single level home with 5 bedrooms, 3 ½ baths with a large vaulted bonus room over the garage is delightfully welcoming.
For more photos of this project visit our website: https://wendyobrienid.com.
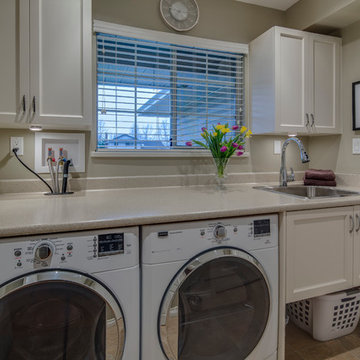
На фото: большая отдельная, прямая прачечная в классическом стиле с накладной мойкой, фасадами в стиле шейкер, белыми фасадами, полом из керамогранита, со стиральной и сушильной машиной рядом и серыми стенами с

Pepper!!! Patiently waiting beneath the lovely 100-year edge on the soapstone counter top...wondering why we need to show the whole internet her fortress of solitude. Heather Shier (Photographer)

Laundry Room with reclaimed wood accent wall.
Photo Credit: N. Leonard
Стильный дизайн: большая прямая универсальная комната в стиле кантри с врезной мойкой, фасадами с выступающей филенкой, бежевыми фасадами, гранитной столешницей, серыми стенами, паркетным полом среднего тона, со стиральной и сушильной машиной рядом, коричневым полом, серым фартуком, фартуком из вагонки, разноцветной столешницей и стенами из вагонки - последний тренд
Стильный дизайн: большая прямая универсальная комната в стиле кантри с врезной мойкой, фасадами с выступающей филенкой, бежевыми фасадами, гранитной столешницей, серыми стенами, паркетным полом среднего тона, со стиральной и сушильной машиной рядом, коричневым полом, серым фартуком, фартуком из вагонки, разноцветной столешницей и стенами из вагонки - последний тренд

This Arts & Crafts home in the Longfellow neighborhood of Minneapolis was built in 1926 and has all the features associated with that traditional architectural style. After two previous remodels (essentially the entire 1st & 2nd floors) the homeowners were ready to remodel their basement.
The existing basement floor was in rough shape so the decision was made to remove the old concrete floor and pour an entirely new slab. A family room, spacious laundry room, powder bath, a huge shop area and lots of added storage were all priorities for the project. Working with and around the existing mechanical systems was a challenge and resulted in some creative ceiling work, and a couple of quirky spaces!
Custom cabinetry from The Woodshop of Avon enhances nearly every part of the basement, including a unique recycling center in the basement stairwell. The laundry also includes a Paperstone countertop, and one of the nicest laundry sinks you’ll ever see.
Come see this project in person, September 29 – 30th on the 2018 Castle Home Tour.
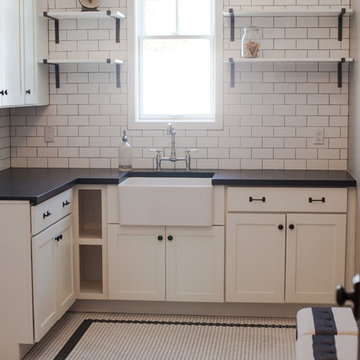
Ace and Whim Photography
Свежая идея для дизайна: отдельная, угловая прачечная среднего размера в классическом стиле с с полувстраиваемой мойкой (с передним бортиком), фасадами в стиле шейкер, белыми фасадами, гранитной столешницей, серыми стенами, полом из керамической плитки и со стиральной и сушильной машиной рядом - отличное фото интерьера
Свежая идея для дизайна: отдельная, угловая прачечная среднего размера в классическом стиле с с полувстраиваемой мойкой (с передним бортиком), фасадами в стиле шейкер, белыми фасадами, гранитной столешницей, серыми стенами, полом из керамической плитки и со стиральной и сушильной машиной рядом - отличное фото интерьера

Свежая идея для дизайна: параллельная универсальная комната в классическом стиле с фасадами с утопленной филенкой, белыми фасадами, серыми стенами, со стиральной и сушильной машиной рядом, коричневым полом и коричневой столешницей - отличное фото интерьера

Photosynthesis Studio
Пример оригинального дизайна: большая отдельная прачечная в стиле неоклассика (современная классика) с врезной мойкой, белыми фасадами, столешницей из кварцевого агломерата, серыми стенами, полом из керамогранита, со стиральной и сушильной машиной рядом и фасадами с утопленной филенкой
Пример оригинального дизайна: большая отдельная прачечная в стиле неоклассика (современная классика) с врезной мойкой, белыми фасадами, столешницей из кварцевого агломерата, серыми стенами, полом из керамогранита, со стиральной и сушильной машиной рядом и фасадами с утопленной филенкой
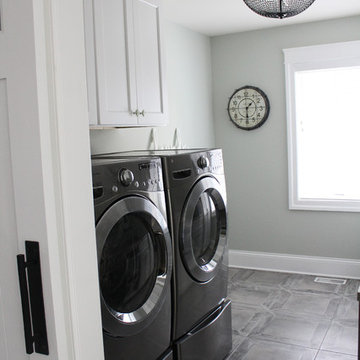
Picking accent pieces that will tie the entire home together is a great idea for laundry rooms. You are better able to customize the small space and tie the home together.
Meyer Design
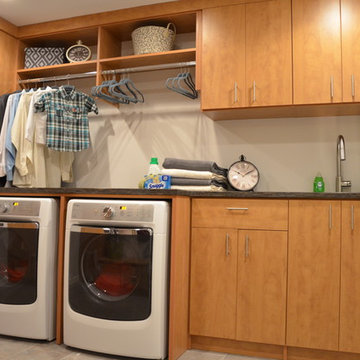
This laundry room and entryway makeover provides for plenty of hidden storage for a busy family of 4, as well as space to fold and organize laundry.
Идея дизайна: параллельная универсальная комната среднего размера в классическом стиле с врезной мойкой, плоскими фасадами, фасадами цвета дерева среднего тона, серыми стенами и со стиральной и сушильной машиной рядом
Идея дизайна: параллельная универсальная комната среднего размера в классическом стиле с врезной мойкой, плоскими фасадами, фасадами цвета дерева среднего тона, серыми стенами и со стиральной и сушильной машиной рядом
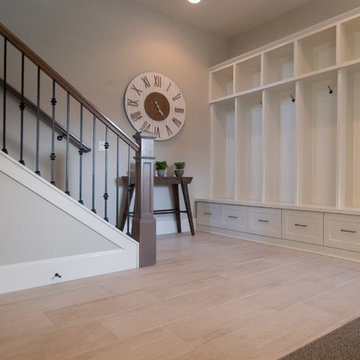
Paint Colors by Sherwin Williams
Interior Body Color : Agreeable Gray SW 7029
Interior Trim Color : Northwood Cabinets’ Eggshell
Flooring & Tile Supplied by Macadam Floor & Design
Floor Tile by Emser Tile
Floor Tile Product : Formwork in Bond
Backsplash Tile by Daltile
Backsplash Product : Daintree Exotics Carerra in Maniscalo
Slab Countertops by Wall to Wall Stone
Countertop Product : Caesarstone Blizzard
Faucets by Delta Faucet
Sinks by Decolav
Appliances by Maytag
Cabinets by Northwood Cabinets
Exposed Beams & Built-In Cabinetry Colors : Jute
Windows by Milgard Windows & Doors
Product : StyleLine Series Windows
Supplied by Troyco
Interior Design by Creative Interiors & Design
Lighting by Globe Lighting / Destination Lighting
Doors by Western Pacific Building Materials
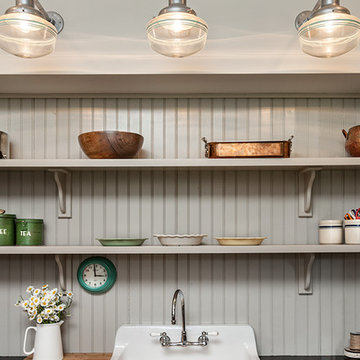
Inspiro 8 Studio
На фото: большая угловая универсальная комната в стиле кантри с с полувстраиваемой мойкой (с передним бортиком), фасадами в стиле шейкер, серыми фасадами, гранитной столешницей, серыми стенами, паркетным полом среднего тона, со стиральной и сушильной машиной рядом и коричневым полом
На фото: большая угловая универсальная комната в стиле кантри с с полувстраиваемой мойкой (с передним бортиком), фасадами в стиле шейкер, серыми фасадами, гранитной столешницей, серыми стенами, паркетным полом среднего тона, со стиральной и сушильной машиной рядом и коричневым полом
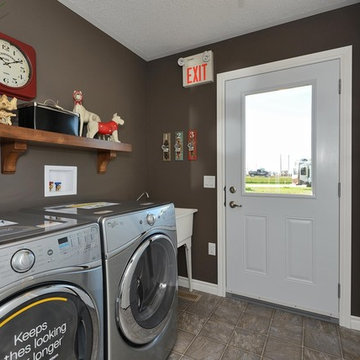
На фото: отдельная, параллельная прачечная в классическом стиле с хозяйственной раковиной, серыми стенами, полом из винила, со стиральной и сушильной машиной рядом и серым полом
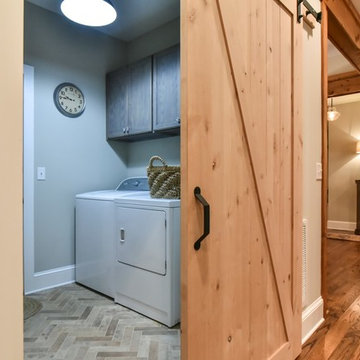
Идея дизайна: маленькая отдельная, прямая прачечная в стиле кантри с фасадами в стиле шейкер, серыми фасадами, серыми стенами и со стиральной и сушильной машиной рядом для на участке и в саду
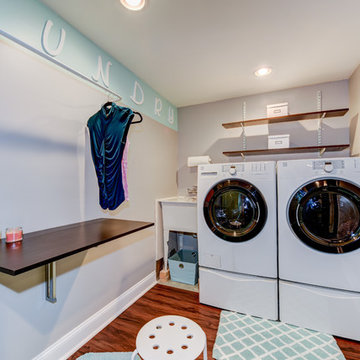
Sean Dooley Photography
Идея дизайна: маленькая отдельная, угловая прачечная в стиле неоклассика (современная классика) с хозяйственной раковиной, деревянной столешницей, серыми стенами, паркетным полом среднего тона и со стиральной и сушильной машиной рядом для на участке и в саду
Идея дизайна: маленькая отдельная, угловая прачечная в стиле неоклассика (современная классика) с хозяйственной раковиной, деревянной столешницей, серыми стенами, паркетным полом среднего тона и со стиральной и сушильной машиной рядом для на участке и в саду
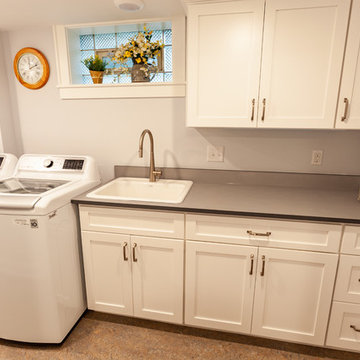
This Arts & Crafts home in the Longfellow neighborhood of Minneapolis was built in 1926 and has all the features associated with that traditional architectural style. After two previous remodels (essentially the entire 1st & 2nd floors) the homeowners were ready to remodel their basement.
The existing basement floor was in rough shape so the decision was made to remove the old concrete floor and pour an entirely new slab. A family room, spacious laundry room, powder bath, a huge shop area and lots of added storage were all priorities for the project. Working with and around the existing mechanical systems was a challenge and resulted in some creative ceiling work, and a couple of quirky spaces!
Custom cabinetry from The Woodshop of Avon enhances nearly every part of the basement, including a unique recycling center in the basement stairwell. The laundry also includes a Paperstone countertop, and one of the nicest laundry sinks you’ll ever see.
Come see this project in person, September 29 – 30th on the 2018 Castle Home Tour.
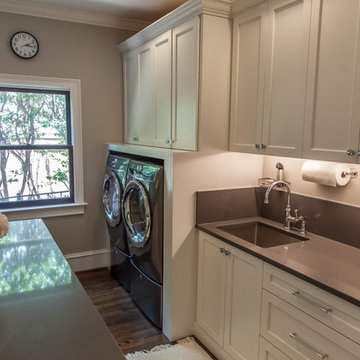
Photo By Gannon
Стильный дизайн: параллельная универсальная комната в стиле неоклассика (современная классика) с врезной мойкой, фасадами в стиле шейкер, белыми фасадами, столешницей из кварцевого агломерата, серыми стенами, паркетным полом среднего тона, со стиральной и сушильной машиной рядом, коричневым полом и серой столешницей - последний тренд
Стильный дизайн: параллельная универсальная комната в стиле неоклассика (современная классика) с врезной мойкой, фасадами в стиле шейкер, белыми фасадами, столешницей из кварцевого агломерата, серыми стенами, паркетным полом среднего тона, со стиральной и сушильной машиной рядом, коричневым полом и серой столешницей - последний тренд

This laundry room serves multiple uses, including designated drawers and plenty of counters for crafts and wrapping projects, and a walk out to an outdoor potting area with a custom zinc top.
Photography: Pam Singleton
Прачечная с серыми стенами – фото дизайна интерьера
1