Прачечная с серыми фасадами и столешницей из ламината – фото дизайна интерьера
Сортировать:
Бюджет
Сортировать:Популярное за сегодня
101 - 120 из 414 фото
1 из 3
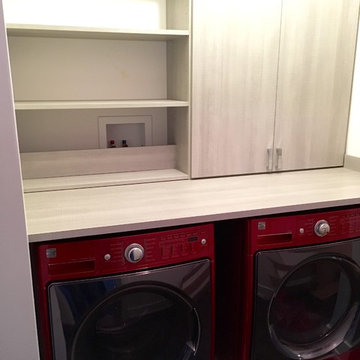
A laundry closet in Oak Park, IL, gets a makeover...Mess to Beautiful in one day!
Photo by Jeffery A. Davis, owner, Closet Furnishings.
Пример оригинального дизайна: маленькая прямая кладовка в современном стиле с плоскими фасадами, серыми фасадами, столешницей из ламината, белыми стенами, полом из керамической плитки и со стиральной и сушильной машиной рядом для на участке и в саду
Пример оригинального дизайна: маленькая прямая кладовка в современном стиле с плоскими фасадами, серыми фасадами, столешницей из ламината, белыми стенами, полом из керамической плитки и со стиральной и сушильной машиной рядом для на участке и в саду
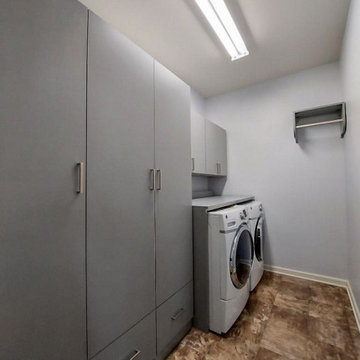
Beautiful laundry room cabinets and full storage solution in Rain Cloud material, includes a counter top with back splash for sorting laundry and to conceal hoses, and hanging space for air drying.
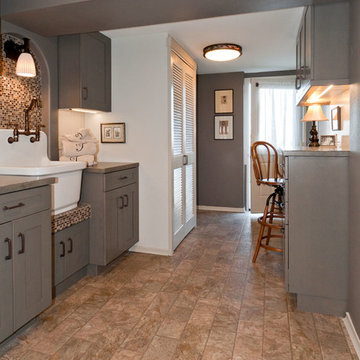
Design and Remodel by Trisa & Co. Interior Design and Pantry and Latch.
Eric Neurath Photography, Styled by Trisa Katsikapes,
На фото: маленькая параллельная универсальная комната в стиле кантри с с полувстраиваемой мойкой (с передним бортиком), фасадами в стиле шейкер, серыми фасадами, столешницей из ламината, серыми стенами, полом из винила и с сушильной машиной на стиральной машине для на участке и в саду с
На фото: маленькая параллельная универсальная комната в стиле кантри с с полувстраиваемой мойкой (с передним бортиком), фасадами в стиле шейкер, серыми фасадами, столешницей из ламината, серыми стенами, полом из винила и с сушильной машиной на стиральной машине для на участке и в саду с
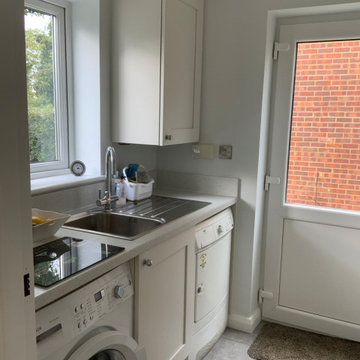
Small utility room with pet station nook.
Источник вдохновения для домашнего уюта: маленькая параллельная универсальная комната в стиле фьюжн с серыми фасадами и столешницей из ламината для на участке и в саду
Источник вдохновения для домашнего уюта: маленькая параллельная универсальная комната в стиле фьюжн с серыми фасадами и столешницей из ламината для на участке и в саду
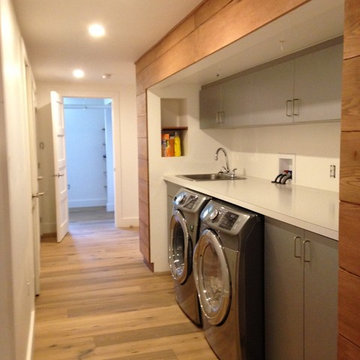
The laundry room is built into a centre 'island', which separates the family room from the bedroom area, creating privacy. The laundry area includes a hidden laundry chute that feeds a laundry basket, which is stored behind the the lower cabinet doors. The dehumidifer is located there as well, with air circulation created through a baseboard detail.
Claire MacDonald
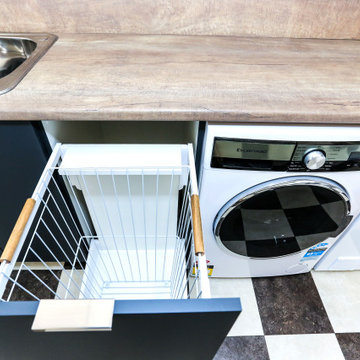
An efficient work zone with sink, clothes hamper and washers all in a row.
Свежая идея для дизайна: маленькая отдельная, прямая прачечная в современном стиле с накладной мойкой, плоскими фасадами, серыми фасадами, столешницей из ламината, коричневыми стенами, полом из винила, со стиральной и сушильной машиной рядом и коричневой столешницей для на участке и в саду - отличное фото интерьера
Свежая идея для дизайна: маленькая отдельная, прямая прачечная в современном стиле с накладной мойкой, плоскими фасадами, серыми фасадами, столешницей из ламината, коричневыми стенами, полом из винила, со стиральной и сушильной машиной рядом и коричневой столешницей для на участке и в саду - отличное фото интерьера
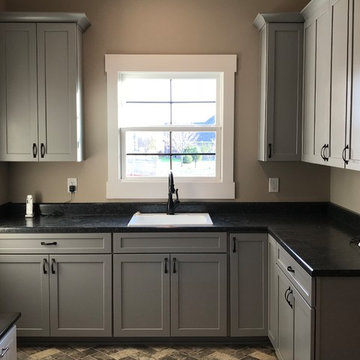
Kitchen: Custom Amish Cabinets. They chose a shaker door style. The perimeter is painted extra white and the island is painted peppercorn grey. The perimeter countertop is Hanstone Grigio Quartz and on the island it is Viatera Rococo Quartz. They have a large single bowl undermount quartz sink.
Butlers Pantry: Custom Amish Cabinets. They chose a shaker door style and it is painted peppercorn grey color. The countertops are Viatera Rococo Quartz.
Laundry: Waypoint Cabinets. The door style is 410F and the color is Painted Stone. The countertops are Laminate and the color is Midnight Stone.
Master Bath: Custom Amish Cabinets. The stain color of these cabinets is called peppercorn stain. The countertops at Hanstone Ajanta Quartz with white undermount rectangle sinks.
Master Closet Top: This top is cultured marble material and the color is called White Out.
Baby Bath: Waypoint Cabinets. The door style is 644S and the color is called Painted Linen. The countertops are made from cultured marble material and the color is called Alabaster with Wave bowl sink.
Upstairs Bath: Waypoint Cabinets. The door style is 410F and the color is Painted Stone. The countertop is cultured marble and the color is called White Out. They have two wave bowl sinks.
Basement Bath: Waypoint Cabinets. The door style is 410F and the color is called Maple Espresso. The countertop is cultured marble and the color is called White Out. They have chose wave bowl sink.
Basement Kitchenette: Waypoint Cabinets. The door style is 410F and the color is called Maple Espresso. The countertops are Hanstone Blackburn Quartz.
Powder Bath: Custom Amish Cabinets. The color is called painted peppercorn. The countertops are Viatera Rococo Quartz with undermount white sink.
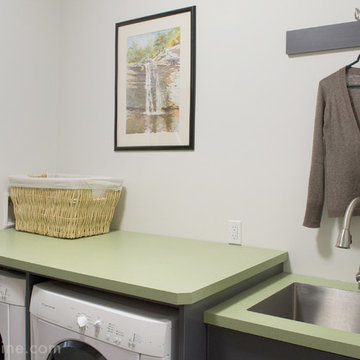
Margaret Ferrec
Свежая идея для дизайна: маленькая прямая универсальная комната в современном стиле с врезной мойкой, плоскими фасадами, серыми фасадами, столешницей из ламината, бежевыми стенами и со стиральной и сушильной машиной рядом для на участке и в саду - отличное фото интерьера
Свежая идея для дизайна: маленькая прямая универсальная комната в современном стиле с врезной мойкой, плоскими фасадами, серыми фасадами, столешницей из ламината, бежевыми стенами и со стиральной и сушильной машиной рядом для на участке и в саду - отличное фото интерьера
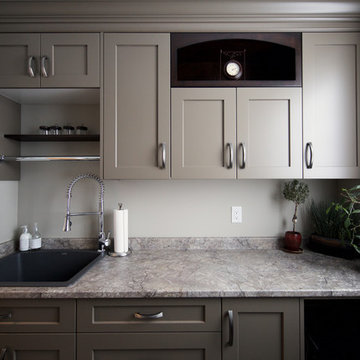
Laundry room is built for function and beauty - looking sleek and incredibly usable. Tons of storage and room for folding, hanging clothing and drying.
Photo by: Brice Ferre
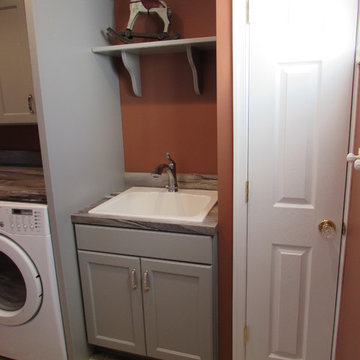
На фото: маленькая отдельная, прямая прачечная в стиле неоклассика (современная классика) с накладной мойкой, фасадами с утопленной филенкой, серыми фасадами, столешницей из ламината и со стиральной и сушильной машиной рядом для на участке и в саду
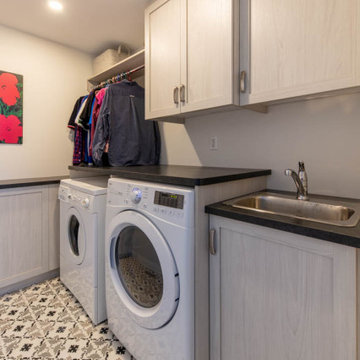
На фото: отдельная, угловая прачечная среднего размера в стиле неоклассика (современная классика) с накладной мойкой, фасадами в стиле шейкер, серыми фасадами, столешницей из ламината, серыми стенами, полом из керамогранита, со стиральной и сушильной машиной рядом, серым полом и черной столешницей
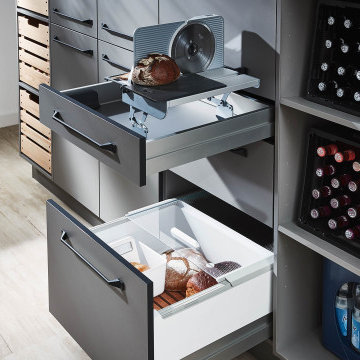
Modern Laundry Room, Cobalt Grey, Bread Storage, and Slicer
На фото: угловая кладовка среднего размера в скандинавском стиле с плоскими фасадами, серыми фасадами, столешницей из ламината, белыми стенами, полом из ламината, со стиральной машиной с сушилкой, бежевым полом и серой столешницей с
На фото: угловая кладовка среднего размера в скандинавском стиле с плоскими фасадами, серыми фасадами, столешницей из ламината, белыми стенами, полом из ламината, со стиральной машиной с сушилкой, бежевым полом и серой столешницей с
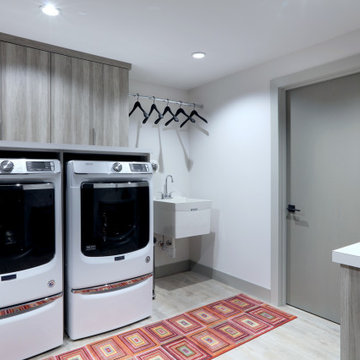
Идея дизайна: прямая универсальная комната среднего размера в стиле ретро с хозяйственной раковиной, плоскими фасадами, серыми фасадами, столешницей из ламината, белыми стенами, светлым паркетным полом, со стиральной и сушильной машиной рядом, бежевым полом и белой столешницей
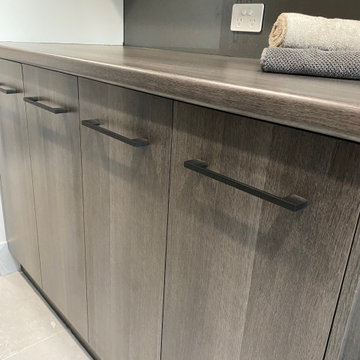
Laundry custom built by Simson Kitchens
Colour: Polytec Char Oak
Стильный дизайн: большая отдельная, параллельная прачечная в современном стиле с серыми фасадами, столешницей из ламината, белыми стенами и серой столешницей - последний тренд
Стильный дизайн: большая отдельная, параллельная прачечная в современном стиле с серыми фасадами, столешницей из ламината, белыми стенами и серой столешницей - последний тренд
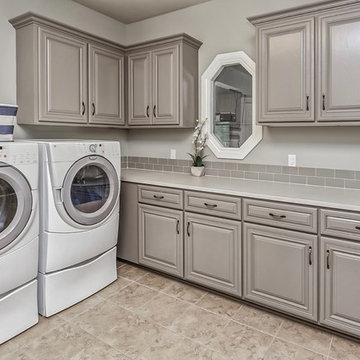
На фото: отдельная, угловая прачечная среднего размера в морском стиле с накладной мойкой, фасадами с выступающей филенкой, серыми фасадами, столешницей из ламината, серыми стенами, полом из керамогранита и со стиральной и сушильной машиной рядом с
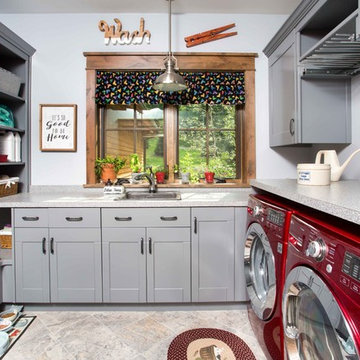
This rustic custom home is the epitome of the Northern Michigan lifestyle, nestled in the hills near Boyne Mountain ski resort. The exterior features intricate detailing from the heavy corbels and metal roofing to the board and batten beams and cedar siding.
From the moment you enter the craftsman style home, you're greeted with a taste of the outdoors. The home's cabinetry, flooring, and paneling boast intriguing textures and multiple wood flavors. The home is a clear reflection of the homeowners' warm and inviting personalities.
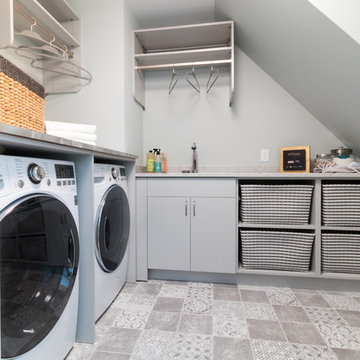
Источник вдохновения для домашнего уюта: отдельная, угловая прачечная среднего размера в современном стиле с врезной мойкой, плоскими фасадами, серыми фасадами, столешницей из ламината, серыми стенами, полом из керамогранита и со стиральной и сушильной машиной рядом
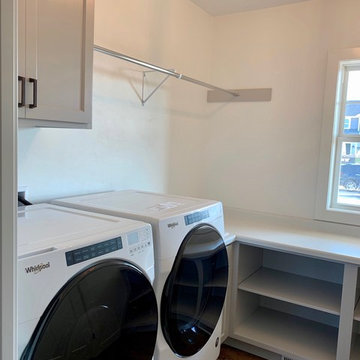
The laundry room includes custom basket shelves, cabinetry, a hang bar, and a custom pedastal for front-load washers and dryers.
Источник вдохновения для домашнего уюта: отдельная, угловая прачечная среднего размера в стиле кантри с фасадами в стиле шейкер, серыми фасадами, столешницей из ламината, серыми стенами, полом из винила, со стиральной и сушильной машиной рядом, коричневым полом и серой столешницей
Источник вдохновения для домашнего уюта: отдельная, угловая прачечная среднего размера в стиле кантри с фасадами в стиле шейкер, серыми фасадами, столешницей из ламината, серыми стенами, полом из винила, со стиральной и сушильной машиной рядом, коричневым полом и серой столешницей
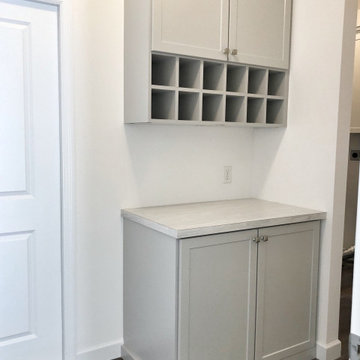
This St. Charles, MO client had a set of unique needs and required her laundry room to truly be a multi-purpose space. Her requirements included hanging space, laundry basket, shoe storage, a junk drawer, enclosed shelving for laundry/cleaning supplies and general storage, broom closet and a separate drop zone coming in from the garage with wine storage. We were able to compliment the rest of her home's aesthetic with gray shaker cabinets and crown molding, and finished the design with cabinet hardware to match her existing hardware and other brushed nickel accessories.
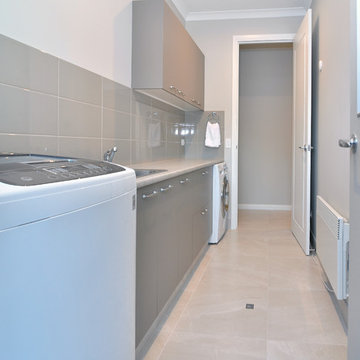
На фото: маленькая отдельная, прямая прачечная в современном стиле с одинарной мойкой, серыми фасадами, столешницей из ламината, бежевыми стенами и полом из керамической плитки для на участке и в саду с
Прачечная с серыми фасадами и столешницей из ламината – фото дизайна интерьера
6