Прачечная с серыми фасадами и столешницей из кварцита – фото дизайна интерьера
Сортировать:
Бюджет
Сортировать:Популярное за сегодня
121 - 140 из 384 фото
1 из 3
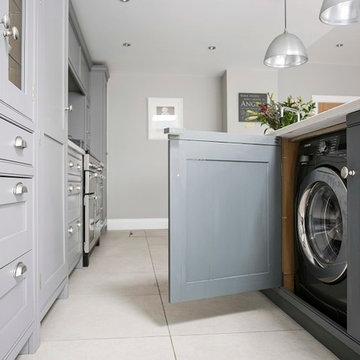
Our brief was to design, create and install a sleek, sophisticated kitchen for this beautiful home on the outskirts of London. The homeowners wanted a show stopping space to cook, socialise and to entertain; our design team created just that with our Wellsdown cabinetry.
With so much natural light flooding into the room, it seemed only natural to opt for a classic grey colour palette, allowing the light to bounce off the handmade furniture and reflect all around the room.
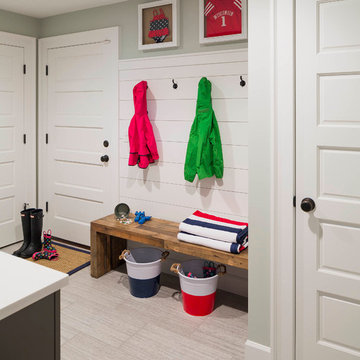
Стильный дизайн: универсальная комната среднего размера в морском стиле с врезной мойкой, фасадами в стиле шейкер, серыми фасадами, столешницей из кварцита, серыми стенами, полом из керамогранита, со стиральной и сушильной машиной рядом и бежевым полом - последний тренд
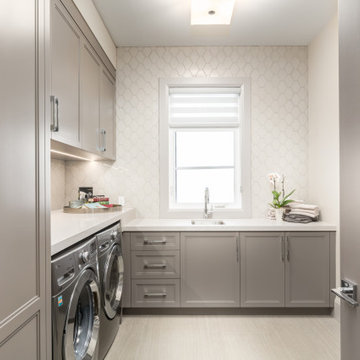
Свежая идея для дизайна: угловая универсальная комната среднего размера в современном стиле с врезной мойкой, фасадами с декоративным кантом, серыми фасадами, столешницей из кварцита, белым фартуком, фартуком из керамогранитной плитки, белыми стенами, со стиральной и сушильной машиной рядом, серым полом и белой столешницей - отличное фото интерьера
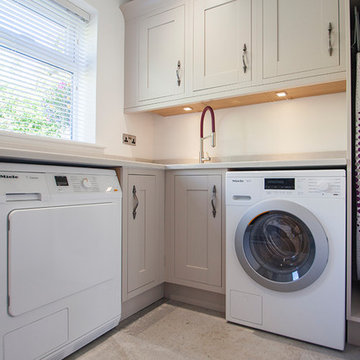
Taupe Painted Mackintosh Kitchen Design by Lorna one of our in house designers from Herbert William was recently completed in Whiteparish Wiltshire. This project was for a large sized kitchen that was part of a huge renovation project. Herbert William worked alongside the builders to ensure the renovation project went to plan.
The client wanted a traditional design with quality wooden cabinets. Mackintosh Framed Lissa Oak cabinets in a mix of taupe and hickory painted were chosen. Lorna helped to give the design a modern twist by helping the client to pick chrome highlights for the design with ceiling and under cabinet spotlight lighting. The client also opted pendants above the Kitchen Island to give the kitchen versatile use and atmosphere all day long.
The framed Mackintosh units have all drawer box inserts oak lined for a luxurious feel whilst Carrara quartz was used for the worktops and splash back. A Quooker combination boiling-water and mixer tap in Nordic design, complete with child proof push-and-turn handle and angled spout gives a modern, practical twist to the traditional Villeroy and Boch ceramic sink.
The clients attended one of our Chef Table events that helped them explore, test out and select the right appliances for them. They selected a gas hob and a range of four ovens, which include a warming drawer and full steam functionality. They also opted for a Coffee Centre and slimline wine chiller. We created a separate utility area for the dishwasher and washing machine.
Photography by Lia Vittone
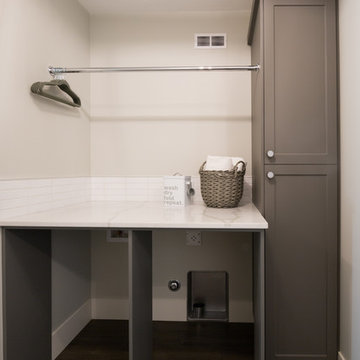
На фото: прямая кладовка среднего размера с фасадами с утопленной филенкой, серыми фасадами, столешницей из кварцита, серыми стенами, паркетным полом среднего тона, со стиральной и сушильной машиной рядом, коричневым полом и белой столешницей с
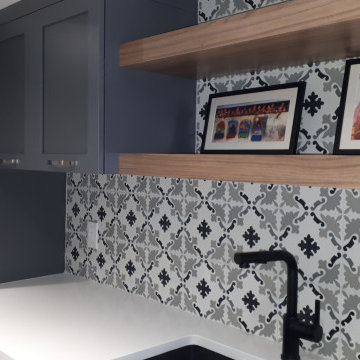
Свежая идея для дизайна: отдельная, прямая прачечная среднего размера в стиле неоклассика (современная классика) с врезной мойкой, фасадами в стиле шейкер, серыми фасадами, столешницей из кварцита, разноцветным фартуком, фартуком из керамической плитки, серыми стенами, полом из керамогранита, со стиральной и сушильной машиной рядом, серым полом и белой столешницей - отличное фото интерьера
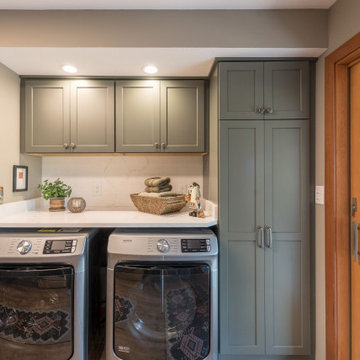
This previous laundry room got an overhaul makeover with a kitchenette addition for a large family. The extra kitchen space allows this family to have multiple cooking locations for big gatherings, while also still providing a large laundry area and storage.
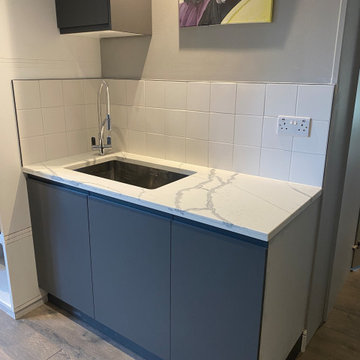
We created this secret room from the old garage, turning it into a useful space for washing the dogs, doing laundry and exercising - all of which we need to do in our own homes due to the Covid lockdown. The original room was created on a budget with laminate worktops and cheap ktichen doors - we recently replaced the original laminate worktops with quartz and changed the door fronts to create a clean, refreshed look. The opposite wall contains floor to ceiling bespoke cupboards with storage for everything from tennis rackets to a hidden wine fridge. The flooring is budget friendly laminated wood effect planks. The washer and drier are raised off the floor for easy access as well as additional storage for baskets below.
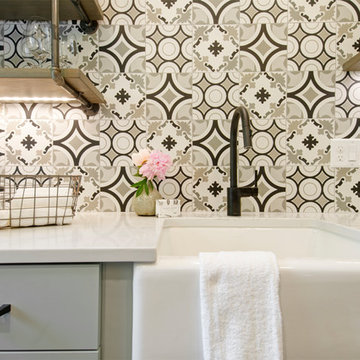
Laundry room Concept, modern farmhouse, with farmhouse sink, wood floors, grey cabinets, mini fridge in Powell
На фото: параллельная универсальная комната среднего размера в стиле кантри с с полувстраиваемой мойкой (с передним бортиком), фасадами в стиле шейкер, серыми фасадами, столешницей из кварцита, бежевыми стенами, полом из винила, со стиральной и сушильной машиной рядом, разноцветным полом и белой столешницей
На фото: параллельная универсальная комната среднего размера в стиле кантри с с полувстраиваемой мойкой (с передним бортиком), фасадами в стиле шейкер, серыми фасадами, столешницей из кварцита, бежевыми стенами, полом из винила, со стиральной и сушильной машиной рядом, разноцветным полом и белой столешницей
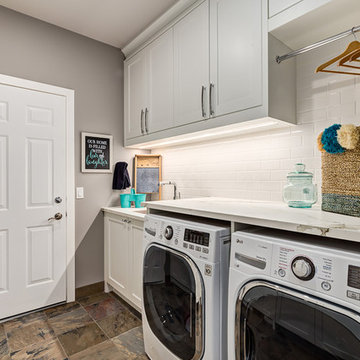
A generous space for necessary work. The laundry room has a folding counter, a soaking sink, and ample hanging space above the machines for those "drip dry" items.
Designer: Nicole Muzechka
(Calgary Photos)

На фото: большая прямая универсальная комната у окна в стиле модернизм с с сушильной машиной на стиральной машине, белыми стенами, серым полом, белой столешницей, одинарной мойкой, плоскими фасадами, серыми фасадами, столешницей из кварцита, серым фартуком, полом из керамической плитки, многоуровневым потолком и обоями на стенах с
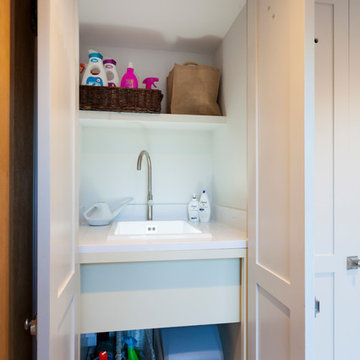
Bespoke, Secret utility room! Doors hide a sink, water softener and the washing machine & tumble dryer!
Chris Kemp
На фото: маленькая прямая прачечная в стиле кантри с накладной мойкой, фасадами в стиле шейкер, серыми фасадами, столешницей из кварцита, белыми стенами, полом из известняка и с сушильной машиной на стиральной машине для на участке и в саду
На фото: маленькая прямая прачечная в стиле кантри с накладной мойкой, фасадами в стиле шейкер, серыми фасадами, столешницей из кварцита, белыми стенами, полом из известняка и с сушильной машиной на стиральной машине для на участке и в саду
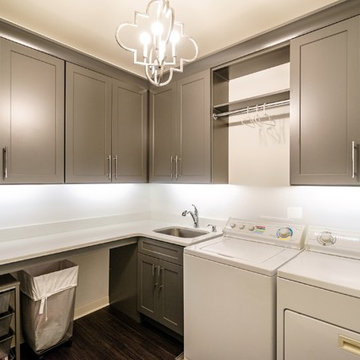
На фото: большая отдельная, угловая прачечная в современном стиле с врезной мойкой, фасадами в стиле шейкер, серыми фасадами, столешницей из кварцита, серыми стенами, полом из винила и со стиральной и сушильной машиной рядом с
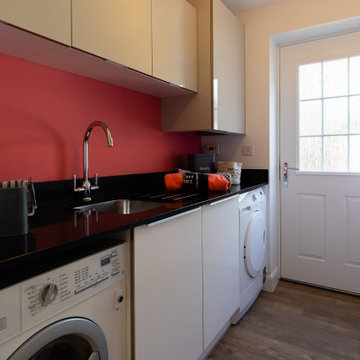
Essenare Properties / Steve White - vsco.co/stevewhiite
Свежая идея для дизайна: маленькая параллельная кладовка в современном стиле с монолитной мойкой, стеклянными фасадами, серыми фасадами, столешницей из кварцита, розовыми стенами, светлым паркетным полом, со стиральной машиной с сушилкой, бежевым полом и черной столешницей для на участке и в саду - отличное фото интерьера
Свежая идея для дизайна: маленькая параллельная кладовка в современном стиле с монолитной мойкой, стеклянными фасадами, серыми фасадами, столешницей из кварцита, розовыми стенами, светлым паркетным полом, со стиральной машиной с сушилкой, бежевым полом и черной столешницей для на участке и в саду - отличное фото интерьера
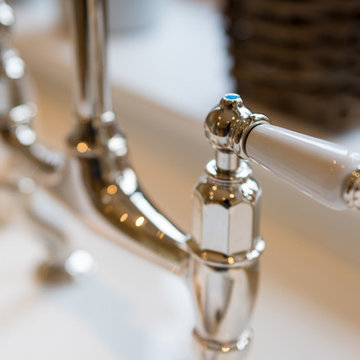
A beautiful and functional space, this bespoke modern country style utility room was handmade at our Hertfordshire workshop. A contemporary take on a farmhouse kitchen and hand painted in light grey creating a elegant and timeless cabinetry.
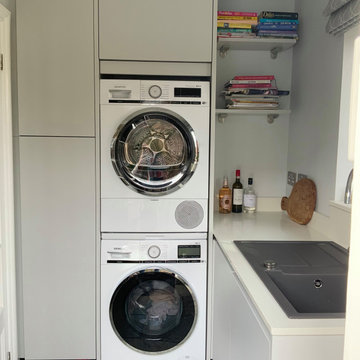
A utility room to match the main kitchen, with washing machine and tumble dryer stacked to save space, and a tall utility cupboard. This room is to be used as a 'muddy' entrance room, so has a separate 'dirty' sink, coat hooks and all the laundry products.
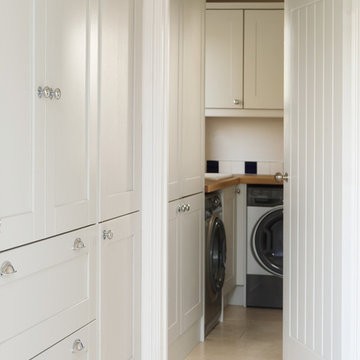
Two tone 5 piece shaker kitchen utility room
Photography Mandy Donneky
Идея дизайна: п-образная прачечная среднего размера в современном стиле с с полувстраиваемой мойкой (с передним бортиком), фасадами в стиле шейкер, серыми фасадами, столешницей из кварцита, белым фартуком, фартуком из керамической плитки, полом из известняка, бежевым полом и белой столешницей
Идея дизайна: п-образная прачечная среднего размера в современном стиле с с полувстраиваемой мойкой (с передним бортиком), фасадами в стиле шейкер, серыми фасадами, столешницей из кварцита, белым фартуком, фартуком из керамической плитки, полом из известняка, бежевым полом и белой столешницей
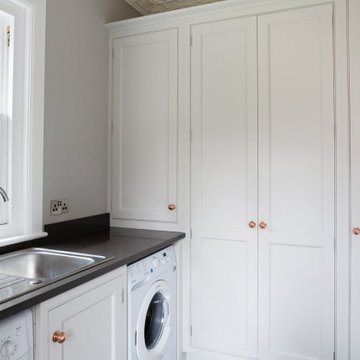
Truly bespoke utility room
Источник вдохновения для домашнего уюта: маленькая угловая универсальная комната в классическом стиле с одинарной мойкой, фасадами с декоративным кантом, серыми фасадами, столешницей из кварцита, серыми стенами, полом из известняка, со стиральной и сушильной машиной рядом, серым полом и серой столешницей для на участке и в саду
Источник вдохновения для домашнего уюта: маленькая угловая универсальная комната в классическом стиле с одинарной мойкой, фасадами с декоративным кантом, серыми фасадами, столешницей из кварцита, серыми стенами, полом из известняка, со стиральной и сушильной машиной рядом, серым полом и серой столешницей для на участке и в саду
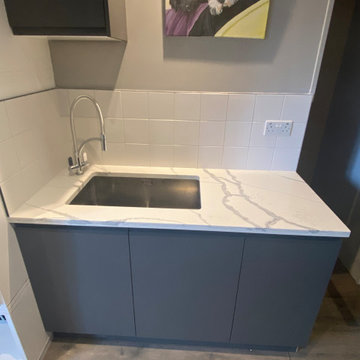
We created this secret room from the old garage, turning it into a useful space for washing the dogs, doing laundry and exercising - all of which we need to do in our own homes due to the Covid lockdown. The original room was created on a budget with laminate worktops and cheap ktichen doors - we recently replaced the original laminate worktops with quartz and changed the door fronts to create a clean, refreshed look. The opposite wall contains floor to ceiling bespoke cupboards with storage for everything from tennis rackets to a hidden wine fridge. The flooring is budget friendly laminated wood effect planks. The washer and drier are raised off the floor for easy access as well as additional storage for baskets below.
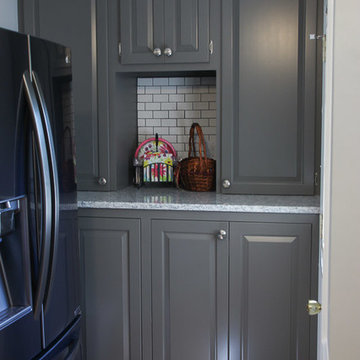
Laundry Built-ins
Photos: Katharina Kaiser
Стильный дизайн: прямая универсальная комната в современном стиле с фасадами с выступающей филенкой, серыми фасадами, столешницей из кварцита, серыми стенами, паркетным полом среднего тона и со скрытой стиральной машиной - последний тренд
Стильный дизайн: прямая универсальная комната в современном стиле с фасадами с выступающей филенкой, серыми фасадами, столешницей из кварцита, серыми стенами, паркетным полом среднего тона и со скрытой стиральной машиной - последний тренд
Прачечная с серыми фасадами и столешницей из кварцита – фото дизайна интерьера
7